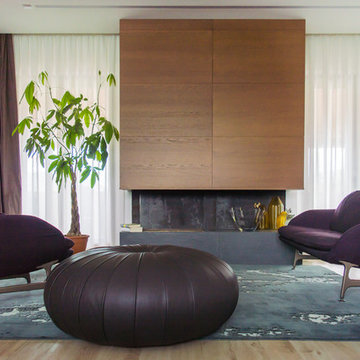ラグジュアリーな白いコンテンポラリースタイルのリビング (茶色い壁) の写真
絞り込み:
資材コスト
並び替え:今日の人気順
写真 1〜5 枚目(全 5 枚)
1/5
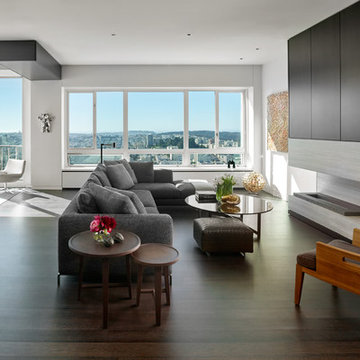
サンフランシスコにあるラグジュアリーな広いコンテンポラリースタイルのおしゃれなLDK (茶色い壁、濃色無垢フローリング、石材の暖炉まわり、内蔵型テレビ) の写真
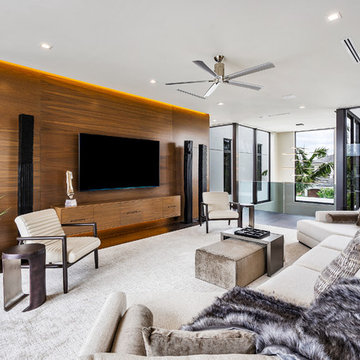
Fully integrated Signature Estate featuring Creston controls and Crestron panelized lighting, and Crestron motorized shades and draperies, whole-house audio and video, HVAC, voice and video communication atboth both the front door and gate. Modern, warm, and clean-line design, with total custom details and finishes. The front includes a serene and impressive atrium foyer with two-story floor to ceiling glass walls and multi-level fire/water fountains on either side of the grand bronze aluminum pivot entry door. Elegant extra-large 47'' imported white porcelain tile runs seamlessly to the rear exterior pool deck, and a dark stained oak wood is found on the stairway treads and second floor. The great room has an incredible Neolith onyx wall and see-through linear gas fireplace and is appointed perfectly for views of the zero edge pool and waterway. The center spine stainless steel staircase has a smoked glass railing and wood handrail.
Photo courtesy Royal Palm Properties
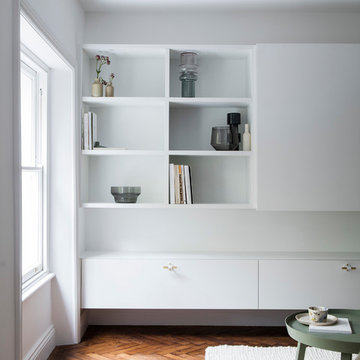
Media unit:
The media unit was designed to ensure that it served all living room requirements. It can be used as a lighting feature, a display unit and a storage unit that houses the media entertainment system. It can be closed and switched off when not needed. The unit was divided into 2 wall mounted units suspended from the floor and ceiling which created a bigger sense of room space. We used a 30% sheen paint to create the right amount of warm and cosy light reflection without being too bright.
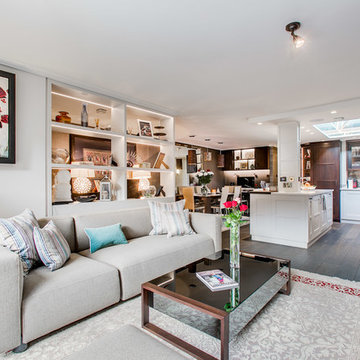
Living room, open plan kitchen and dining room in one big space with sliding doors opening in the garden. The area is perfect for entertainment creating lateral living space.
ラグジュアリーな白いコンテンポラリースタイルのリビング (茶色い壁) の写真
1
