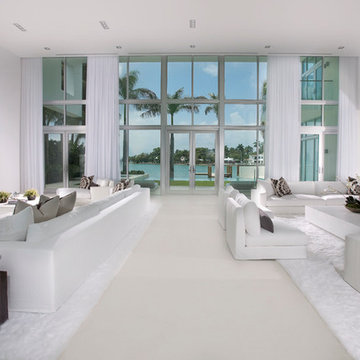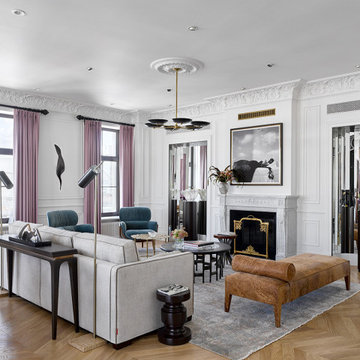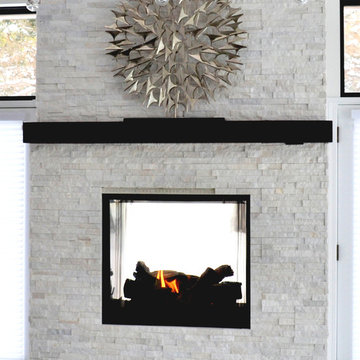ラグジュアリーな白いコンテンポラリースタイルのリビング (テレビなし) の写真
絞り込み:
資材コスト
並び替え:今日の人気順
写真 101〜120 枚目(全 453 枚)
1/5

他の地域にあるラグジュアリーな巨大なコンテンポラリースタイルのおしゃれなLDK (ベージュの壁、トラバーチンの床、暖炉なし、テレビなし、ベージュの床、板張り天井、壁紙) の写真
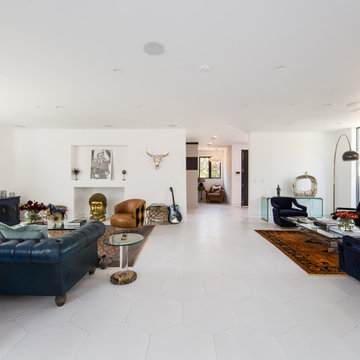
ロサンゼルスにあるラグジュアリーな中くらいなコンテンポラリースタイルのおしゃれなリビング (白い壁、セラミックタイルの床、暖炉なし、テレビなし、白い床) の写真
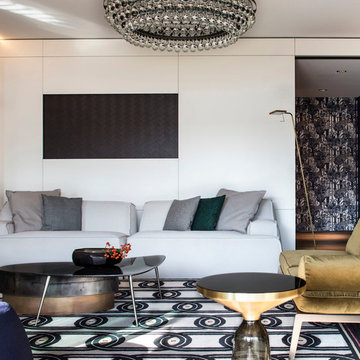
DECORATRICE // CLAUDE CARTIER
PHOTO // GUILLAUME GRASSET
リヨンにあるラグジュアリーな中くらいなコンテンポラリースタイルのおしゃれなリビング (白い壁、暖炉なし、テレビなし) の写真
リヨンにあるラグジュアリーな中くらいなコンテンポラリースタイルのおしゃれなリビング (白い壁、暖炉なし、テレビなし) の写真
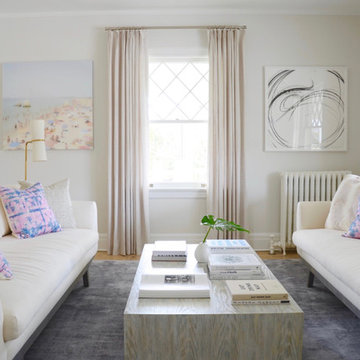
DENISE DAVIES
ニューヨークにあるラグジュアリーな中くらいなコンテンポラリースタイルのおしゃれなリビング (淡色無垢フローリング、暖炉なし、テレビなし、ベージュの床) の写真
ニューヨークにあるラグジュアリーな中くらいなコンテンポラリースタイルのおしゃれなリビング (淡色無垢フローリング、暖炉なし、テレビなし、ベージュの床) の写真
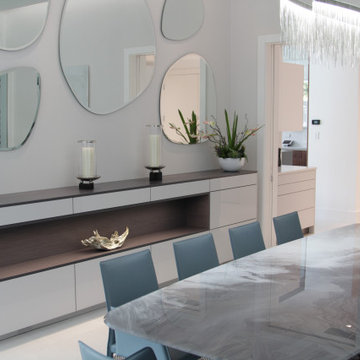
Open designed family room in grey oak, with built-in display cases and fireplace enclosure
アトランタにあるラグジュアリーな広いコンテンポラリースタイルのおしゃれなリビング (白い壁、磁器タイルの床、標準型暖炉、石材の暖炉まわり、テレビなし、白い床、格子天井) の写真
アトランタにあるラグジュアリーな広いコンテンポラリースタイルのおしゃれなリビング (白い壁、磁器タイルの床、標準型暖炉、石材の暖炉まわり、テレビなし、白い床、格子天井) の写真
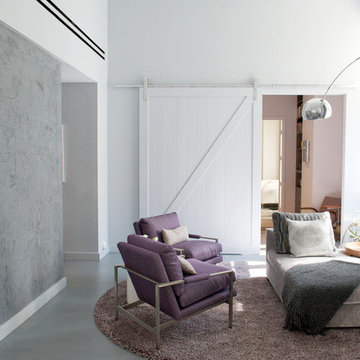
Inspiration for a contemporary gallery house featuring flat-panel cabinets, white backsplash and mosaic tile backsplash, a soft color palette, and textures which all come to life in this gorgeous, sophisticated space!
Project designed by Tribeca based interior designer Betty Wasserman. She designs luxury homes in New York City (Manhattan), The Hamptons (Southampton), and the entire tri-state area.
For more about Betty Wasserman, click here: https://www.bettywasserman.com/
To learn more about this project, click here: https://www.bettywasserman.com/spaces/south-chelsea-loft/
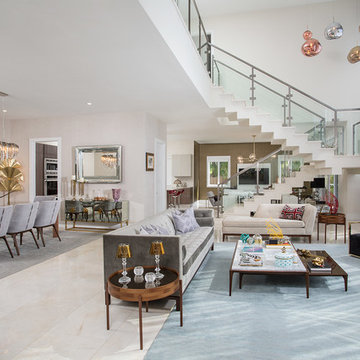
Craig Denis
マイアミにあるラグジュアリーな広いコンテンポラリースタイルのおしゃれなリビング (白い壁、大理石の床、暖炉なし、テレビなし、ベージュの床) の写真
マイアミにあるラグジュアリーな広いコンテンポラリースタイルのおしゃれなリビング (白い壁、大理石の床、暖炉なし、テレビなし、ベージュの床) の写真
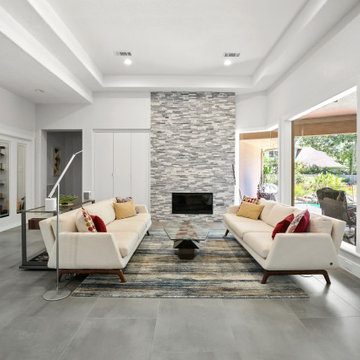
Chic, streamlined, luxury textures and materials, bright, welcoming....we could go on and on about this amazing home! We overhauled this interior into a contemporary dream! Chrome Delta fixtures, custom cabinetry, beautiful field tiles by Eleganza throughout the open areas, and custom-built glass stair rail by Ironwood all come together to transform this home.
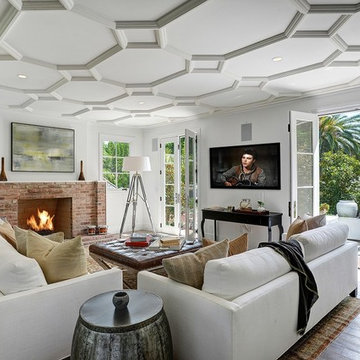
Transitional Living Room. Neat , white interior. Crown Molding. Fireplace brings warmth to this classic transitional living room
ロサンゼルスにあるラグジュアリーな中くらいなコンテンポラリースタイルのおしゃれなリビング (ベージュの壁、淡色無垢フローリング、標準型暖炉、石材の暖炉まわり、テレビなし) の写真
ロサンゼルスにあるラグジュアリーな中くらいなコンテンポラリースタイルのおしゃれなリビング (ベージュの壁、淡色無垢フローリング、標準型暖炉、石材の暖炉まわり、テレビなし) の写真
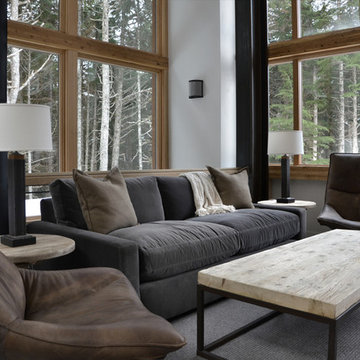
Nicholas Moriarty Interiors
シカゴにあるラグジュアリーな広いコンテンポラリースタイルのおしゃれなリビング (ライブラリー、白い壁、カーペット敷き、暖炉なし、テレビなし) の写真
シカゴにあるラグジュアリーな広いコンテンポラリースタイルのおしゃれなリビング (ライブラリー、白い壁、カーペット敷き、暖炉なし、テレビなし) の写真
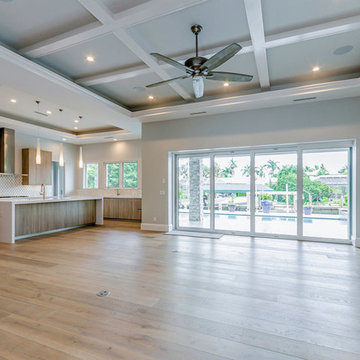
A striking open concept floor plan with all the designer details provides a beautiful setting for a desirable gulf access indoor-outdoor lifestyle. Notice the waterfall counter top on the kitchen island and the striking island lighting. The floor is French oak with 7.5" wide planks to add to the clean contemporary look.
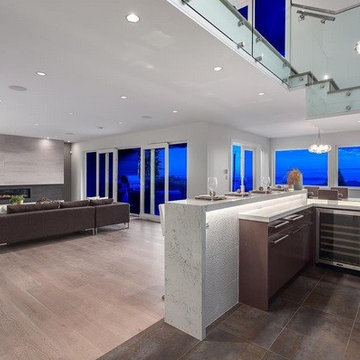
This open concept Living Room was extremely long, so we design a bar area to be a feature off of the kitchen. This the perfect entertaining unit which is central to the kitchen, living room and dining room! The backside bar is asymmetrical with the tiled backsplash being a feature spanning to the floor. The counter top above the wine fridge serves as a pass through counter to serve and place platters off of the dining room.
Builder: Hasler Homes
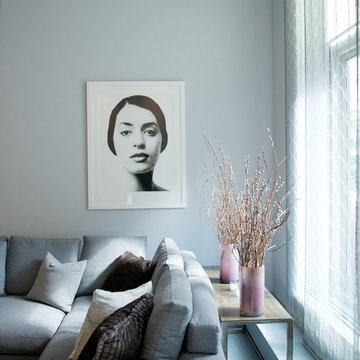
We gave this unique loft contemporary gallery-styled designy featuring flat-panel cabinets, white backsplash and mosaic tile backsplash, a soft color palette, and textures which all come to life in this gorgeous, sophisticated space!
For more about Betty Wasserman, click here: https://www.bettywasserman.com/
To learn more about this project, click here: https://www.bettywasserman.com/spaces/south-chelsea-loft/
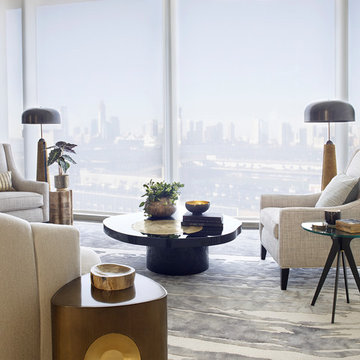
A 3-bedroom New Construction building in the West Village designed to follow the curves of the windows. Photography: Ellen McDermott.
ニューヨークにあるラグジュアリーな中くらいなコンテンポラリースタイルのおしゃれなリビング (白い壁、テレビなし) の写真
ニューヨークにあるラグジュアリーな中くらいなコンテンポラリースタイルのおしゃれなリビング (白い壁、テレビなし) の写真
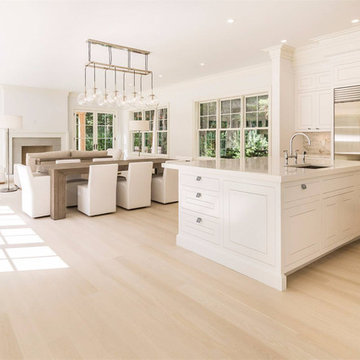
ニューヨークにあるラグジュアリーな巨大なコンテンポラリースタイルのおしゃれなリビング (白い壁、淡色無垢フローリング、標準型暖炉、石材の暖炉まわり、テレビなし、ベージュの床) の写真
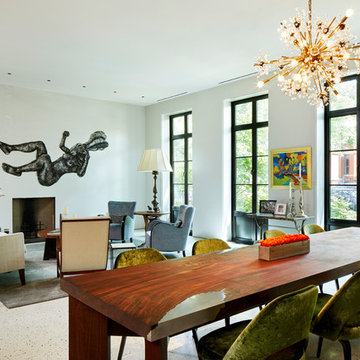
©Brett Bulthuis 2018
シカゴにあるラグジュアリーな広いコンテンポラリースタイルのおしゃれなLDK (白い壁、標準型暖炉、コンクリートの暖炉まわり、テレビなし、ベージュの床、コンクリートの床) の写真
シカゴにあるラグジュアリーな広いコンテンポラリースタイルのおしゃれなLDK (白い壁、標準型暖炉、コンクリートの暖炉まわり、テレビなし、ベージュの床、コンクリートの床) の写真
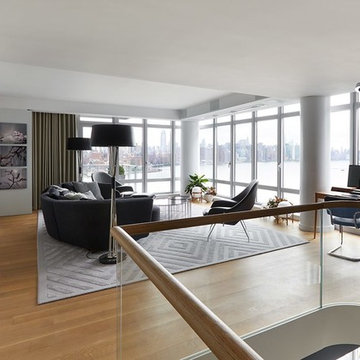
Swedish design firm Cortina & Käll were tasked with connecting a new 1,400-square-foot apartment to an existing 3,000-square-foot apartment in a New York City high-rise. Their goal was to give the apartment a scale and flow benefitting its new larger size.
“We envisioned a light and sculptural spiral staircase at the center of it all. The staircase and its opening allowed us to achieve the desired transparency and volume, creating a dramatically new and generous apartment,” said Francisco Cortina.
Read more about this project on our blog: https://www.europeancabinets.com/news/cast-curved-staircase-nyc-cortina-kall/
Photo: Tim Williams Photography
ラグジュアリーな白いコンテンポラリースタイルのリビング (テレビなし) の写真
6
