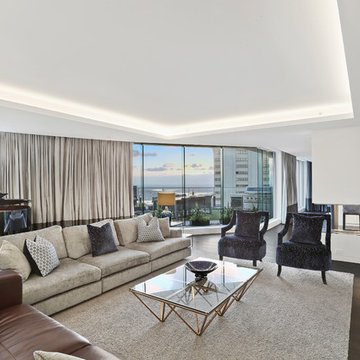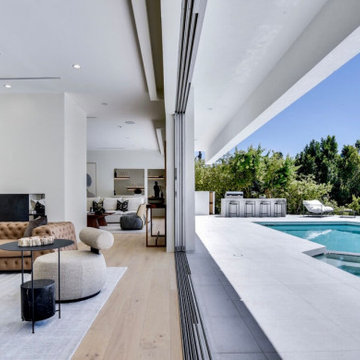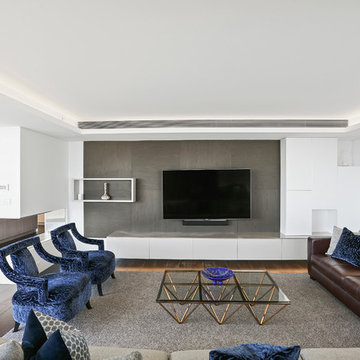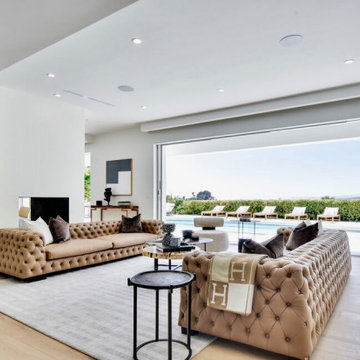ラグジュアリーな白いコンテンポラリースタイルの応接間 (両方向型暖炉、漆喰の暖炉まわり) の写真
絞り込み:
資材コスト
並び替え:今日の人気順
写真 1〜4 枚目(全 4 枚)

Living room with custom entertainment unit, floating drawers with natural limestone top and polyurethane cabinetry. Timber veneer panels behind the tv. Luxurious living room, eco smart fireplace and cabinetry designed by Jodie Carter Design.
Photos by, Savills Real Estate, Double Bay

The living and family rooms largely open to one another. Additionally, the original two-sided masonry fireplace contributes to the open feel while providing separation. Sliding doors were replaced with continuous Fleetwood multi-slide door units.

Living room with custom entertainment unit, floating drawers with natural limestone top and polyurethane cabinetry. Timber veneer panels behind the tv. Luxurious living room, eco smart fireplace and cabinetry designed by Jodie Carter Design.
Photos by, Savills Real Estate, Double Bay

The formal living room is vast yet intimate. It opens onto the entertainment deck outside. The cerused white oak flooring continues throughout the home with the exception of the kitchen/dining area and the bathrooms.
ラグジュアリーな白いコンテンポラリースタイルの応接間 (両方向型暖炉、漆喰の暖炉まわり) の写真
1