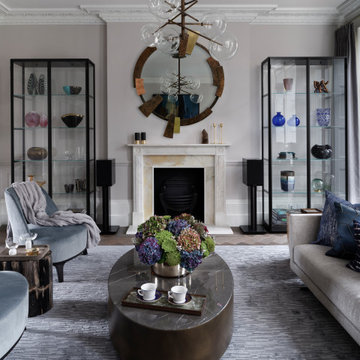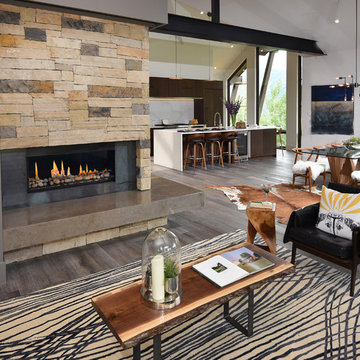ラグジュアリーなグレーの、木目調のコンテンポラリースタイルのリビング (石材の暖炉まわり) の写真
絞り込み:
資材コスト
並び替え:今日の人気順
写真 1〜20 枚目(全 206 枚)

Atelier 211 is an ocean view, modern A-Frame beach residence nestled within Atlantic Beach and Amagansett Lanes. Custom-fit, 4,150 square foot, six bedroom, and six and a half bath residence in Amagansett; Atelier 211 is carefully considered with a fully furnished elective. The residence features a custom designed chef’s kitchen, serene wellness spa featuring a separate sauna and steam room. The lounge and deck overlook a heated saline pool surrounded by tiered grass patios and ocean views.

The living room is designed with sloping ceilings up to about 14' tall. The large windows connect the living spaces with the outdoors, allowing for sweeping views of Lake Washington. The north wall of the living room is designed with the fireplace as the focal point.
Design: H2D Architecture + Design
www.h2darchitects.com
#kirklandarchitect
#greenhome
#builtgreenkirkland
#sustainablehome

We love this living room with its large windows and natural light filtering in.
オースティンにあるラグジュアリーな広いコンテンポラリースタイルのおしゃれなリビング (ベージュの壁、コンクリートの床、横長型暖炉、壁掛け型テレビ、石材の暖炉まわり) の写真
オースティンにあるラグジュアリーな広いコンテンポラリースタイルのおしゃれなリビング (ベージュの壁、コンクリートの床、横長型暖炉、壁掛け型テレビ、石材の暖炉まわり) の写真

Dan Piassick
ダラスにあるラグジュアリーな巨大なコンテンポラリースタイルのおしゃれなLDK (ベージュの壁、濃色無垢フローリング、横長型暖炉、石材の暖炉まわり) の写真
ダラスにあるラグジュアリーな巨大なコンテンポラリースタイルのおしゃれなLDK (ベージュの壁、濃色無垢フローリング、横長型暖炉、石材の暖炉まわり) の写真
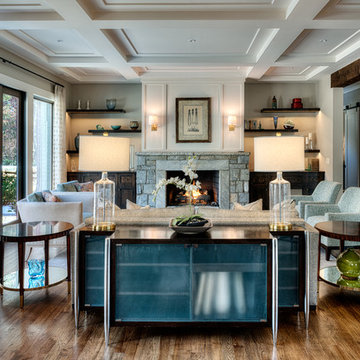
TJ Getz
他の地域にあるラグジュアリーな広いコンテンポラリースタイルのおしゃれなLDK (グレーの壁、濃色無垢フローリング、標準型暖炉、石材の暖炉まわり、テレビなし) の写真
他の地域にあるラグジュアリーな広いコンテンポラリースタイルのおしゃれなLDK (グレーの壁、濃色無垢フローリング、標準型暖炉、石材の暖炉まわり、テレビなし) の写真

Formal living room
ロサンゼルスにあるラグジュアリーな広いコンテンポラリースタイルのおしゃれなリビング (白い壁、ライムストーンの床、横長型暖炉、石材の暖炉まわり、テレビなし、グレーの床) の写真
ロサンゼルスにあるラグジュアリーな広いコンテンポラリースタイルのおしゃれなリビング (白い壁、ライムストーンの床、横長型暖炉、石材の暖炉まわり、テレビなし、グレーの床) の写真
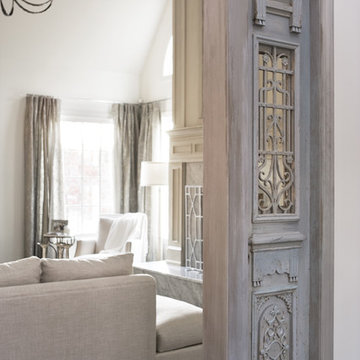
With its cedar shake roof and siding, complemented by Swannanoa stone, this lakeside home conveys the Nantucket style beautifully. The overall home design promises views to be enjoyed inside as well as out with a lovely screened porch with a Chippendale railing.
Throughout the home are unique and striking features. Antique doors frame the opening into the living room from the entry. The living room is anchored by an antique mirror integrated into the overmantle of the fireplace.
The kitchen is designed for functionality with a 48” Subzero refrigerator and Wolf range. Add in the marble countertops and industrial pendants over the large island and you have a stunning area. Antique lighting and a 19th century armoire are paired with painted paneling to give an edge to the much-loved Nantucket style in the master. Marble tile and heated floors give way to an amazing stainless steel freestanding tub in the master bath.
Rachael Boling Photography
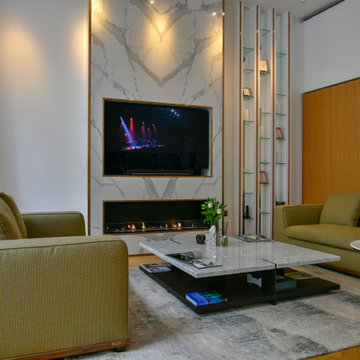
This high-end fit out offers bespoke designs for every component.
Custom made fireplace fitted within TV feature wall; display cabinet designed & produced by Squadra.
Large format book-matching stones were imported from Italy to finish TV feature-wall.
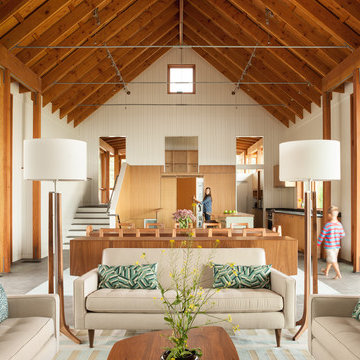
Trent Bell Photography
ポートランド(メイン)にあるラグジュアリーな巨大なコンテンポラリースタイルのおしゃれなLDK (白い壁、標準型暖炉、石材の暖炉まわり、内蔵型テレビ) の写真
ポートランド(メイン)にあるラグジュアリーな巨大なコンテンポラリースタイルのおしゃれなLDK (白い壁、標準型暖炉、石材の暖炉まわり、内蔵型テレビ) の写真
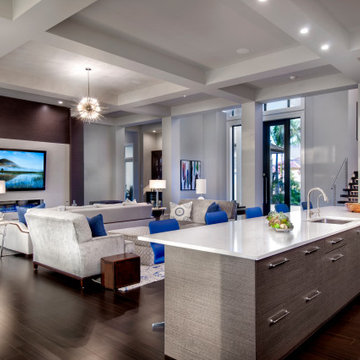
The home has a large spacious and open Great Room, Kitchen and Dining Area, all looking out to pool and lake beyond.
マイアミにあるラグジュアリーな巨大なコンテンポラリースタイルのおしゃれなリビング (濃色無垢フローリング、横長型暖炉、石材の暖炉まわり、壁掛け型テレビ、茶色い床、格子天井) の写真
マイアミにあるラグジュアリーな巨大なコンテンポラリースタイルのおしゃれなリビング (濃色無垢フローリング、横長型暖炉、石材の暖炉まわり、壁掛け型テレビ、茶色い床、格子天井) の写真
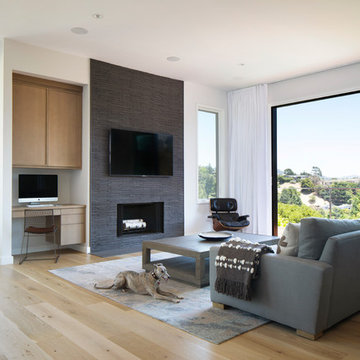
Custom made desk area in Cerrused Rift White Oak
Photography by Paul Dyer
サンフランシスコにあるラグジュアリーな中くらいなコンテンポラリースタイルのおしゃれなLDK (白い壁、淡色無垢フローリング、標準型暖炉、石材の暖炉まわり、ベージュの床、壁掛け型テレビ) の写真
サンフランシスコにあるラグジュアリーな中くらいなコンテンポラリースタイルのおしゃれなLDK (白い壁、淡色無垢フローリング、標準型暖炉、石材の暖炉まわり、ベージュの床、壁掛け型テレビ) の写真
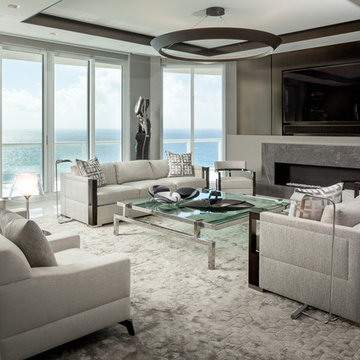
•Photo by Argonaut Architectural•
マイアミにあるラグジュアリーな広いコンテンポラリースタイルのおしゃれなリビング (グレーの壁、大理石の床、標準型暖炉、石材の暖炉まわり、内蔵型テレビ、白い床) の写真
マイアミにあるラグジュアリーな広いコンテンポラリースタイルのおしゃれなリビング (グレーの壁、大理石の床、標準型暖炉、石材の暖炉まわり、内蔵型テレビ、白い床) の写真
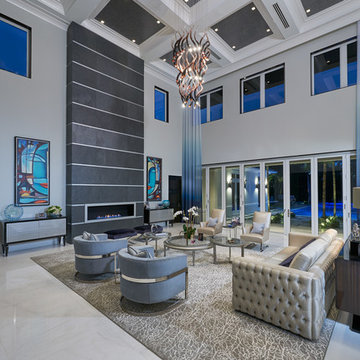
This contemporary formal living room awes everyone who enters the front doors with a slate fireplace surround, volume quartz ceiling, custom furniture, personalized Dorya and Trump Home pieces, high gloss trim details, marble floors, a stunning chandelier and our favorite custom ombre drapery.
Simon Dale Photography
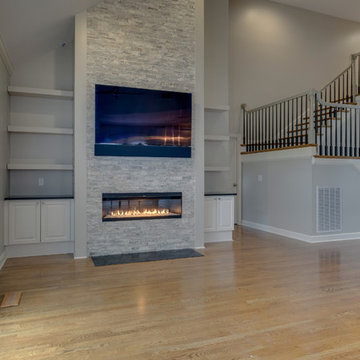
ナッシュビルにあるラグジュアリーな広いコンテンポラリースタイルのおしゃれなLDK (グレーの壁、無垢フローリング、標準型暖炉、石材の暖炉まわり、壁掛け型テレビ、茶色い床) の写真

This image showcases a bespoke joinery piece, a custom-built shelving unit, that exemplifies the meticulous craftsmanship and thoughtful design approach of the company. The shelves are populated with a carefully selected array of items that blend aesthetics with functionality.
Atop the unit sits a variety of objects including lush green plants that bring a touch of vitality to the space, decorative ceramic pieces that add an artistic flair, and books that suggest a cultured and intellectual environment. Among the items, a standout piece is a gold teardrop-shaped ornament that provides a luxurious accent to the composition.
The shelving unit itself is painted in a subtle grey, complementing the room's neutral color palette, and is set against a wall with elegant crown molding, emphasizing the fusion of contemporary design with classic architectural elements. The arrangement of items on the shelves is both balanced and dynamic, creating visual interest through the interplay of different shapes, textures, and colors.
Each element on the shelves appears intentional, contributing to an overall aesthetic that is both sophisticated and inviting. This bespoke joinery not only serves as a functional storage solution but also as a statement piece that reflects the company's commitment to creating custom interiors that are uniquely tailored to the client's taste and lifestyle.
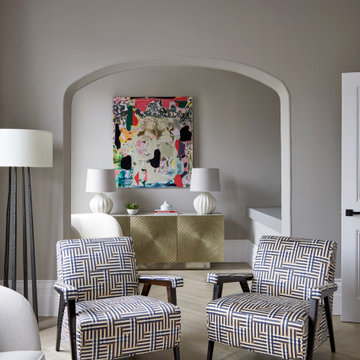
The image presents a sophisticated sitting area that is a harmonious interplay of pattern, form, and color. An archway frames the space, leading the eye to a vibrant abstract painting that serves as the room's visual anchor. The artwork's lively composition and bold palette set against a neutral wall create an engaging contrast.
Below the painting, a modern sideboard with a circular motif in a subdued gold finish provides a sense of rhythm and movement, resonating with the dynamism of the artwork. Resting atop are twin white lamps with a classic silhouette, flanking a stack of books, which add a touch of intellectual charm to the setting.
In the foreground, two armchairs upholstered in a striking geometric pattern offer a comfortable seating arrangement. The chairs' design, featuring clean lines and dark wooden frames, complements the room's contemporary aesthetic. The overall design encapsulates a refined taste that values both modern art and timeless design elements.
The room's palette is balanced and thoughtful, with the grey tones of the walls and carpet providing a calm backdrop that allows the patterns and colors within the space to stand out without overwhelming. The detailed crown molding adds a layer of traditional elegance to the room, bridging classic and modern design principles. This sitting area is a testament to an interior design that is both cultivated and inviting.

The family room, including the kitchen and breakfast area, features stunning indirect lighting, a fire feature, stacked stone wall, art shelves and a comfortable place to relax and watch TV.
Photography: Mark Boisclair
ラグジュアリーなグレーの、木目調のコンテンポラリースタイルのリビング (石材の暖炉まわり) の写真
1

