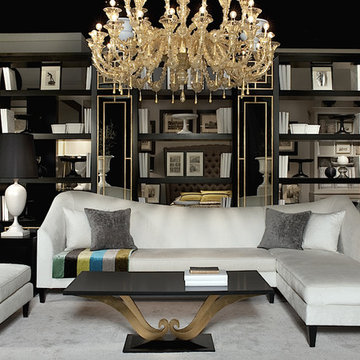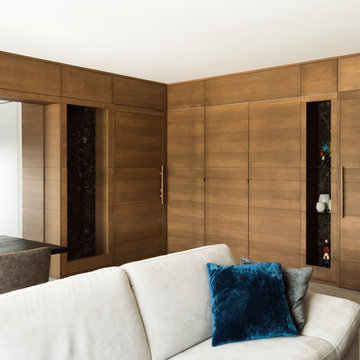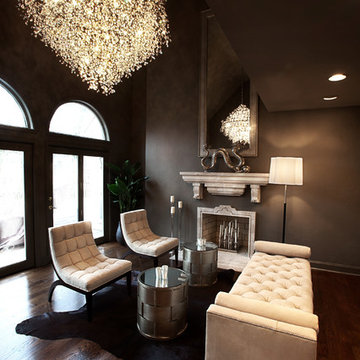ラグジュアリーな中くらいな黒いコンテンポラリースタイルの応接間の写真
絞り込み:
資材コスト
並び替え:今日の人気順
写真 1〜20 枚目(全 56 枚)

The living room is designed with sloping ceilings up to about 14' tall. The large windows connect the living spaces with the outdoors, allowing for sweeping views of Lake Washington. The north wall of the living room is designed with the fireplace as the focal point.
Design: H2D Architecture + Design
www.h2darchitects.com
#kirklandarchitect
#greenhome
#builtgreenkirkland
#sustainablehome

Reflections of art deco styling can be seen throughout the property to give a newfound level of elegance and class.
– DGK Architects
パースにあるラグジュアリーな中くらいなコンテンポラリースタイルのおしゃれなリビング (黒い壁、壁掛け型テレビ、コンクリートの床、横長型暖炉、石材の暖炉まわり、グレーの床、コンクリートの壁、アクセントウォール、グレーの天井、グレーとゴールド) の写真
パースにあるラグジュアリーな中くらいなコンテンポラリースタイルのおしゃれなリビング (黒い壁、壁掛け型テレビ、コンクリートの床、横長型暖炉、石材の暖炉まわり、グレーの床、コンクリートの壁、アクセントウォール、グレーの天井、グレーとゴールド) の写真
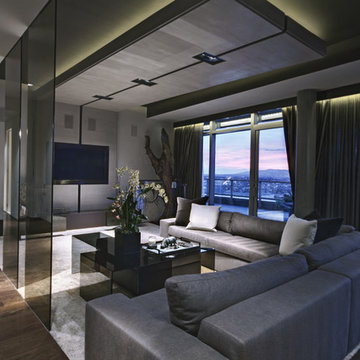
Polished interior contrasts the raw downtown skyline
Book matched onyx floors
Solid parson's style stone vanity
Herringbone stitched leather tunnel
Bronze glass dividers reflect the downtown skyline throughout the unit
Custom modernist style light fixtures
Hand waxed and polished artisan plaster
Double sided central fireplace
State of the art custom kitchen with leather finished waterfall countertops
Raw concrete columns
Polished black nickel tv wall panels capture the recessed TV
Custom silk area rugs throughout
eclectic mix of antique and custom furniture
succulent-scattered wrap-around terrace with dj set-up, outdoor tv viewing area and bar
photo credit: Evan Duning
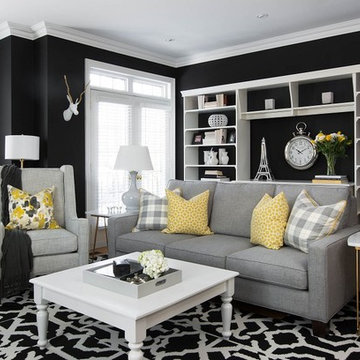
Stephani Buchman Photography
トロントにあるラグジュアリーな中くらいなコンテンポラリースタイルのおしゃれなリビング (黒い壁、淡色無垢フローリング) の写真
トロントにあるラグジュアリーな中くらいなコンテンポラリースタイルのおしゃれなリビング (黒い壁、淡色無垢フローリング) の写真
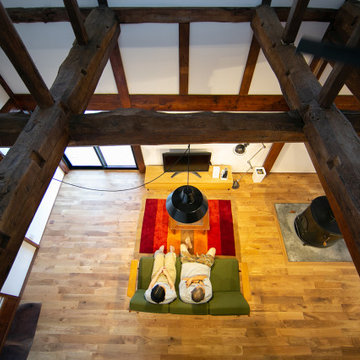
70年という月日を守り続けてきた農家住宅のリノベーション
建築当時の強靭な軸組みを活かし、新しい世代の住まい手の想いのこもったリノベーションとなった
夏は熱がこもり、冬は冷たい隙間風が入る環境から
開口部の改修、断熱工事や気密をはかり
夏は風が通り涼しく、冬は暖炉が燈り暖かい室内環境にした
空間動線は従来人寄せのための二間と奥の間を一体として家族の団欒と仲間と過ごせる動線とした
北側の薄暗く奥まったダイニングキッチンが明るく開放的な造りとなった
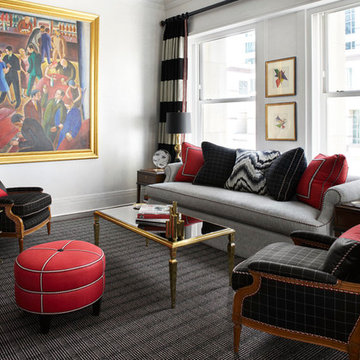
Living room styled in blacks and reds with bold pops of color.
Werner Straube
シカゴにあるラグジュアリーな中くらいなコンテンポラリースタイルのおしゃれなリビング (白い壁、テレビなし、濃色無垢フローリング、暖炉なし、茶色い床、黒いソファ) の写真
シカゴにあるラグジュアリーな中くらいなコンテンポラリースタイルのおしゃれなリビング (白い壁、テレビなし、濃色無垢フローリング、暖炉なし、茶色い床、黒いソファ) の写真
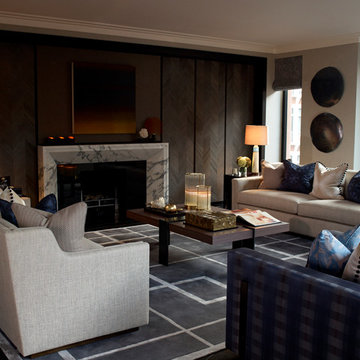
ロンドンにあるラグジュアリーな中くらいなコンテンポラリースタイルのおしゃれなリビング (グレーの壁、濃色無垢フローリング、標準型暖炉、石材の暖炉まわり、内蔵型テレビ、茶色い床) の写真
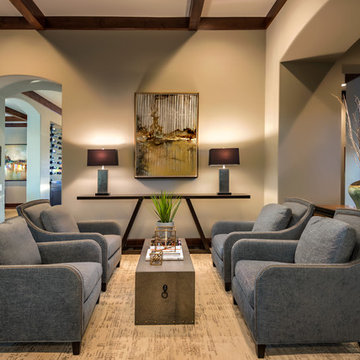
The focal piece of this sitting area is the custom art made on a stainless steel medium. Because of the shiny metal, the tone of the piece changes drastically depending on the angle it is viewed. The custom console was made to fit the long wall and narrow space.
Inckx
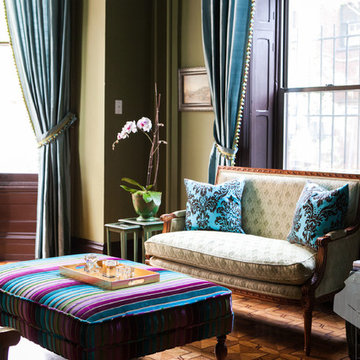
This room was inspired by a trip that our lead-designer took to France. The space was to exude a combination of warmth and luxury with satins, velvets and silks. A modern bright color palette was fused with the existing 18th century architectural elements. Favorite treasures from all over the world found special spaces, where they became permanent occupants and overlook many interactions in the great room.
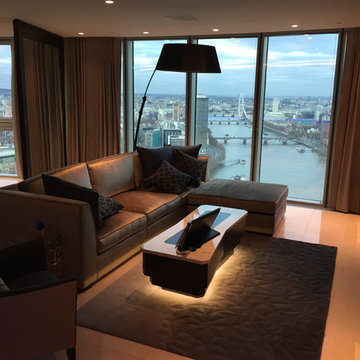
Andy Stone
ロンドンにあるラグジュアリーな中くらいなコンテンポラリースタイルのおしゃれなリビング (マルチカラーの壁、大理石の床、暖炉なし、埋込式メディアウォール) の写真
ロンドンにあるラグジュアリーな中くらいなコンテンポラリースタイルのおしゃれなリビング (マルチカラーの壁、大理石の床、暖炉なし、埋込式メディアウォール) の写真
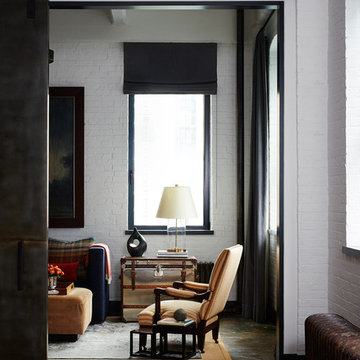
CREDITS:
Architect: Kurt Rossler, AIA
Contractor: Garrity Contracting
Photography: Tim Williams
ニューヨークにあるラグジュアリーな中くらいなコンテンポラリースタイルのおしゃれなリビング (白い壁) の写真
ニューヨークにあるラグジュアリーな中くらいなコンテンポラリースタイルのおしゃれなリビング (白い壁) の写真
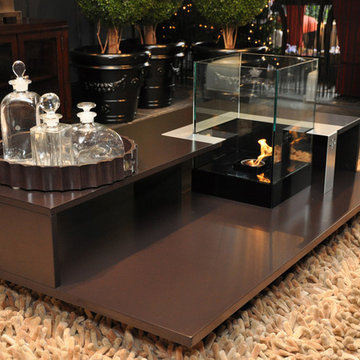
LEVEL
Furniture – Indoor
Product Dimensions (IN): L55” X W31.5” X H24”
Product Weight (LB): 120
Product Dimensions (CM): L140 X W80 X H61
Product Weight (KG): 54.43
Level is symmetry, functionality, and linear modulation in a distinctly contemporary indoor structure. A daringly different design, the Level is the traditional table, evolved as a modern form. A technically precise, crafted nook is designed to fit, to perfection, a Cell Tabletop Fireburner, adding lighting as another functional component of this tremendous table.
Suited to a 13 oz canister of Fuel, the Cell Tabletop Fireburner can be used as an ambient form of light, or as a terrarium for a fabulous display of flowers and foliage.
Anchor a rug in a great room, create intimacy in a sitting area, or a radiant warmth as the centre of attention in a focal space. The Level coffee table, and the fully functional Cell Tabletop Fireburner, has all these capabilities.
Available in 5 custom colours (black, white, espresso, latte, silver grey).
By Decorpro Home + Garden.
Each sold separately.
Cell included.
Snuffer included.
Fuel sold separately.
Materials:
Level (MDF, epoxy powder paint in black, white, espresso, latte, or silver grey)
Cell (8mm tempered glass, solid steel, black epoxy powder paint)
Snuffer (galvanized steel)
Level is custom made to order.
Allow 4-6 weeks for delivery.
Made in Canada
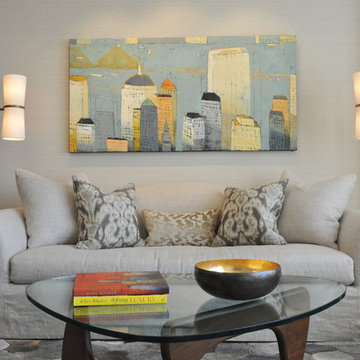
Photo Credit: Betsy Bassett
ボストンにあるラグジュアリーな中くらいなコンテンポラリースタイルのおしゃれな応接間 (ベージュの壁、濃色無垢フローリング、暖炉なし、埋込式メディアウォール、グレーの床) の写真
ボストンにあるラグジュアリーな中くらいなコンテンポラリースタイルのおしゃれな応接間 (ベージュの壁、濃色無垢フローリング、暖炉なし、埋込式メディアウォール、グレーの床) の写真
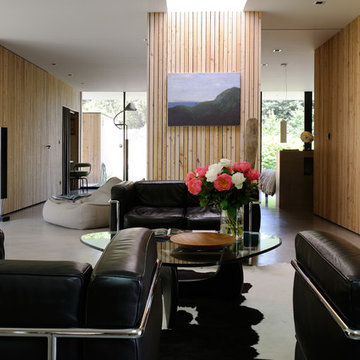
Studio Erick Saillet
リヨンにあるラグジュアリーな中くらいなコンテンポラリースタイルのおしゃれなリビング (茶色い壁、コンクリートの床、壁掛け型テレビ、暖炉なし) の写真
リヨンにあるラグジュアリーな中くらいなコンテンポラリースタイルのおしゃれなリビング (茶色い壁、コンクリートの床、壁掛け型テレビ、暖炉なし) の写真
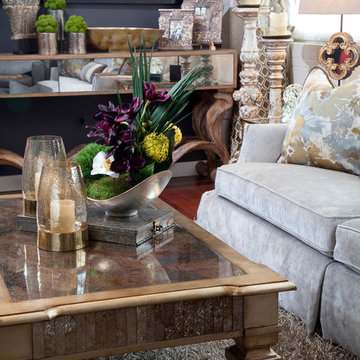
The penthouse is a cosmopolitan dream with greys and charcoals, combined with metallic accents. The custom velvet furnishings carry soft champagne accents which complement the gold and platinum accessories. The mixture of woods and metals further enhances the high-end lifestyle.
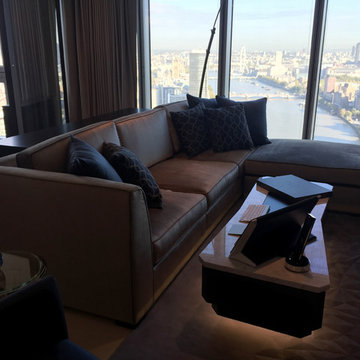
This exciting project in a stunning panoramic apartment near the top of the second tallest building in London gave Andy Stone the freedom to do what we value most. Luxurious unique furniture incorporating hidden lighting and technology with a touch of the unexpected for the client to amaze his guests. We also re-finished the existing kitchen and all the woodwork throughout the apartment to complement our dark stained walnut furniture.
The client’s favorite suite in the Mandarin Oriental Hotel in New York and the unusual shape of the living room inspired the unique angles and finishes designed in the pieces we supplied …
- Large contemporary media / colour changing display cabinet for an 85” Plasma Tv & Steinway Sound System with electric lift up opening doors and drawers
- Multi tiered and uniquely angled coffee table with Carrara Marble top inlayed with solid Dark Walnut and suede lined electric USB charging drawers
- Uniquely angled Carrara Marble with blue crackle glass inlayed dining Table with striking white Gold leafed pedestal legs
- LED lit fabric laminated glass fronted pull out sideboard
- Solar powered skygarden book and glass display cabinet
In the study the feel was a classic English gentlemen’s club with leather clad finger pulled dark Oak furniture using curves to work with the room shape. Hidden within is an array of technology including the Future Automation lift up and swivel TV system and the unexpected here is the colour changing glass display section in the solid dark Oak desktop for the actual Hoverboard from Back to The Future II. Great Scott!
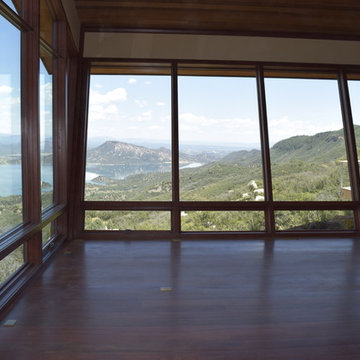
Contemporary mountain home located near Durango. Canted glass wall. Views of lake and La Plata mountain range.
デンバーにあるラグジュアリーな中くらいなコンテンポラリースタイルのおしゃれなリビング (マルチカラーの壁、濃色無垢フローリング、両方向型暖炉、石材の暖炉まわり、テレビなし) の写真
デンバーにあるラグジュアリーな中くらいなコンテンポラリースタイルのおしゃれなリビング (マルチカラーの壁、濃色無垢フローリング、両方向型暖炉、石材の暖炉まわり、テレビなし) の写真
ラグジュアリーな中くらいな黒いコンテンポラリースタイルの応接間の写真
1
