ラグジュアリーなベージュのコンテンポラリースタイルのリビングロフトの写真
絞り込み:
資材コスト
並び替え:今日の人気順
写真 1〜13 枚目(全 13 枚)
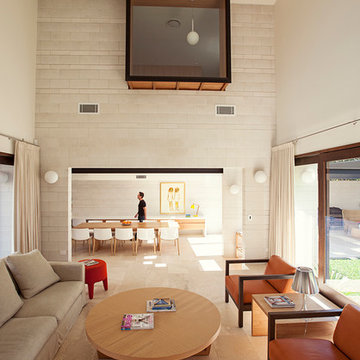
Brisbane interior designer created a neutral palette to showcase the architectural elements of this Clayfield home. American oak bespoke furniture by Gary Hamer, including a 3.5 metre long dining table. Sofa and armchairs by Jardan. Photography by Robyn Mill, Blix Photography
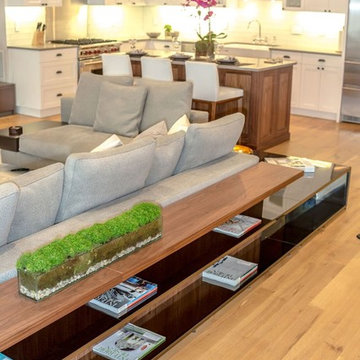
Contemporary, stylish Bachelor loft apartment in the heart of Tribeca New York.
Creating a tailored space with a lay back feel to match the client personality.
This is a loft designed for a bachelor which 4 bedrooms needed to have a different purpose/ function so he could use all his rooms. We created a master bedroom suite, a guest bedroom suite, a home office and a gym.
Several custom pieces were designed and specifically fabricated for this exceptional loft with a 12 feet high ceiling.
It showcases a custom 12’ high wall library as well as a custom TV stand along an original brick wall. The sectional sofa library, the dining table, mirror and dining banquette are also custom elements.
The painting are commissioned art pieces by Peggy Bates.
Photo Credit: Francis Augustine
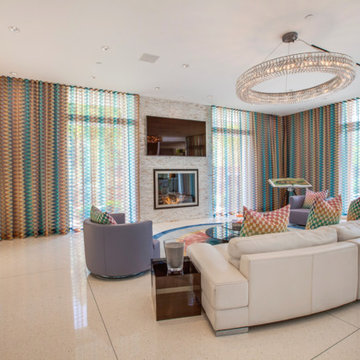
The house is square with tons of angles, so I wanted to introduce some rounded elements to create contrast. The uniquely colored living room interior fits perfectly in this modern Beverly Hills home. The multi-colored Missoni fabrics set the energetic tone, while the selenite fireplace, solid colored walls, sofa, and chairs keep the looks fresh and balanced.
Home located in Beverly Hill, California. Designed by Florida-based interior design firm Crespo Design Group, who also serves Malibu, Tampa, New York City, the Caribbean, and other areas throughout the United States.
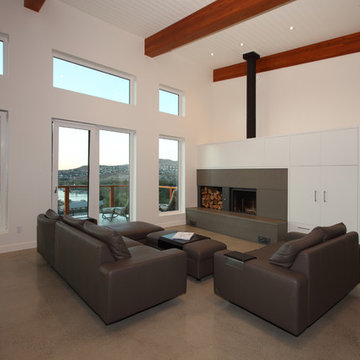
Don Weixl
バンクーバーにあるラグジュアリーな中くらいなコンテンポラリースタイルのおしゃれなリビングロフト (白い壁、コンクリートの床、薪ストーブ、コンクリートの暖炉まわり、内蔵型テレビ) の写真
バンクーバーにあるラグジュアリーな中くらいなコンテンポラリースタイルのおしゃれなリビングロフト (白い壁、コンクリートの床、薪ストーブ、コンクリートの暖炉まわり、内蔵型テレビ) の写真
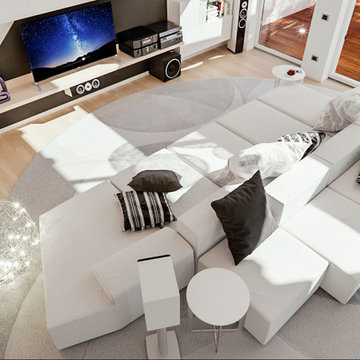
Il divano bianco Freestyle Molteni a doppia seduta sottolinea l'eleganza e la semplicità della zona living.
Foto di Simone Marulli
ミラノにあるラグジュアリーな巨大なコンテンポラリースタイルのおしゃれなリビングロフト (ライブラリー、白い壁、埋込式メディアウォール、淡色無垢フローリング、ベージュの床) の写真
ミラノにあるラグジュアリーな巨大なコンテンポラリースタイルのおしゃれなリビングロフト (ライブラリー、白い壁、埋込式メディアウォール、淡色無垢フローリング、ベージュの床) の写真
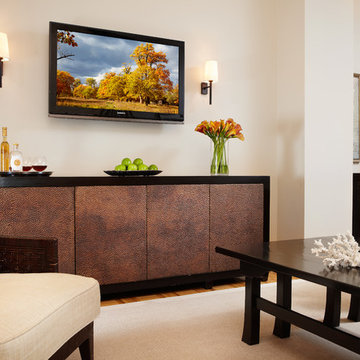
Paul Johnson Photography
ニューヨークにあるラグジュアリーな中くらいなコンテンポラリースタイルのおしゃれなリビング (ベージュの壁、カーペット敷き、標準型暖炉、木材の暖炉まわり、壁掛け型テレビ) の写真
ニューヨークにあるラグジュアリーな中くらいなコンテンポラリースタイルのおしゃれなリビング (ベージュの壁、カーペット敷き、標準型暖炉、木材の暖炉まわり、壁掛け型テレビ) の写真
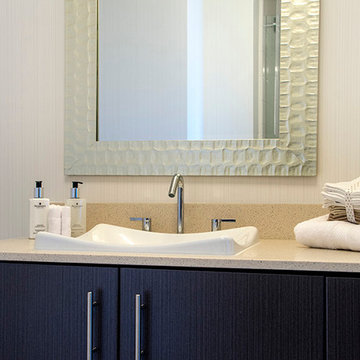
LUXURY PENTHOUSE LOFT LIVING in Hollywood CA // FEATURED IN DWELL MAGAZINE - OCT 2013 // Designed by Laura D Schwartz-Muller // General Contractor Cliff Muller // Photography by Brian Thomas Jones Copyright 2013 // Living Room: Custom designed floating shelving system/bookshelves by FOUR POINT D+C with custom stainless ladder system; Vintage Lighting Fixtures installed a-top a custom electrical conduit system brings drama and functionality (without sacrificing intimacy) to this incredible space!
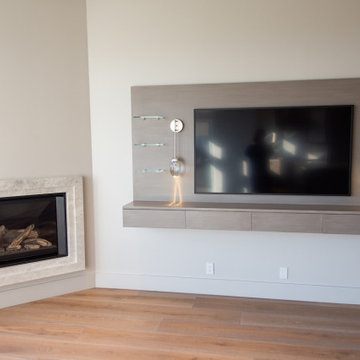
Modern loft living with glass enclosed stairway and LED lighted handrail. Town and Country gas fireplace with Quartzite surround.
他の地域にあるラグジュアリーな小さなコンテンポラリースタイルのおしゃれなリビング (グレーの壁、淡色無垢フローリング、石材の暖炉まわり、壁掛け型テレビ) の写真
他の地域にあるラグジュアリーな小さなコンテンポラリースタイルのおしゃれなリビング (グレーの壁、淡色無垢フローリング、石材の暖炉まわり、壁掛け型テレビ) の写真
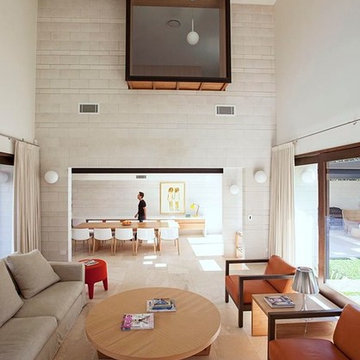
Brisbane interior designer Gary Hamer has utilised custom built furniture to create the elegant feel in this living room. The sofa and armchairs are from Jardan, while the coffee table and side table are from the Gary Hamer Furniture Collection. Source www.garyhamerinteriors.com
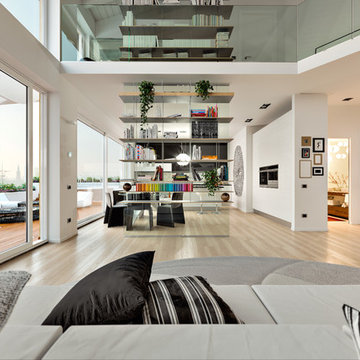
ミラノにあるラグジュアリーな巨大なコンテンポラリースタイルのおしゃれなリビングロフト (ライブラリー、白い壁、淡色無垢フローリング、埋込式メディアウォール、ベージュの床) の写真
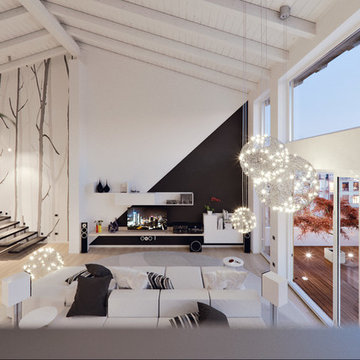
Vista del soggiorno dalla libreria.
Foto di Simone Marulli
ミラノにあるラグジュアリーな巨大なコンテンポラリースタイルのおしゃれなリビングロフト (ライブラリー、白い壁、淡色無垢フローリング、埋込式メディアウォール、ベージュの床) の写真
ミラノにあるラグジュアリーな巨大なコンテンポラリースタイルのおしゃれなリビングロフト (ライブラリー、白い壁、淡色無垢フローリング、埋込式メディアウォール、ベージュの床) の写真
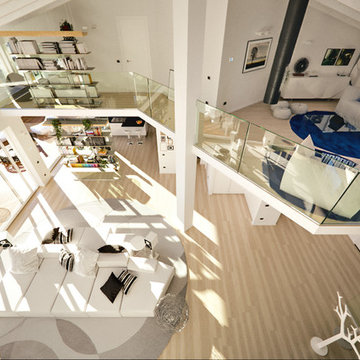
Foto di Simone Marulli
ミラノにあるラグジュアリーな巨大なコンテンポラリースタイルのおしゃれなリビングロフト (ライブラリー、白い壁、淡色無垢フローリング、埋込式メディアウォール、ベージュの床) の写真
ミラノにあるラグジュアリーな巨大なコンテンポラリースタイルのおしゃれなリビングロフト (ライブラリー、白い壁、淡色無垢フローリング、埋込式メディアウォール、ベージュの床) の写真
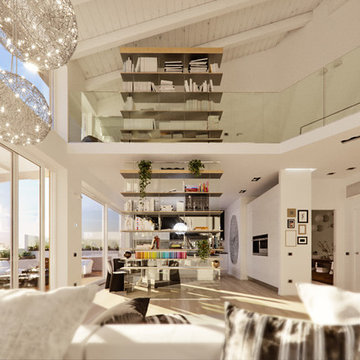
La doppia libreria Molteni Graduate sottolinea la verticalità della parete.
Foto di Simone Marulli
ミラノにあるラグジュアリーな巨大なコンテンポラリースタイルのおしゃれなリビングロフト (ライブラリー、白い壁、淡色無垢フローリング、埋込式メディアウォール、ベージュの床) の写真
ミラノにあるラグジュアリーな巨大なコンテンポラリースタイルのおしゃれなリビングロフト (ライブラリー、白い壁、淡色無垢フローリング、埋込式メディアウォール、ベージュの床) の写真
ラグジュアリーなベージュのコンテンポラリースタイルのリビングロフトの写真
1