コンテンポラリースタイルの家事室 (エプロンフロントシンク、グレーの壁) の写真
絞り込み:
資材コスト
並び替え:今日の人気順
写真 1〜12 枚目(全 12 枚)
1/5

This new construction home was a long-awaited dream home with lots of ideas and details curated over many years. It’s a contemporary lake house in the Midwest with a California vibe. The palette is clean and simple, and uses varying shades of gray. The dramatic architectural elements punctuate each space with dramatic details.
Photos done by Ryan Hainey Photography, LLC.

This mud room is either entered via the mud room entry from the garage or through the glass exterior door. A large cabinetry coat closet flanks an expansive bench seat with drawer storage below for shoes. Floating shelves provide ample storage for small gardening items, hats and gloves. The bench seat upholstery adds warmth, comfort and a splash of color to the space. Stacked laundry behind retractable doors and a large folding counter completes the picture!
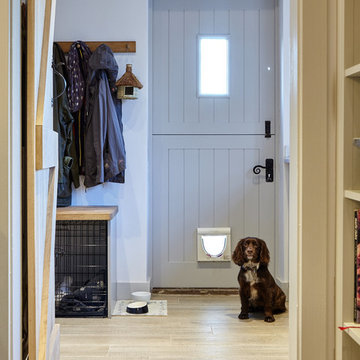
A new entrance was created into the bootroom once the extension was creating a distinct front and back door.
Michael Crockett Photography
ウィルトシャーにある高級な中くらいなコンテンポラリースタイルのおしゃれな家事室 (ll型、エプロンフロントシンク、シェーカースタイル扉のキャビネット、グレーのキャビネット、大理石カウンター、グレーの壁、磁器タイルの床、左右配置の洗濯機・乾燥機) の写真
ウィルトシャーにある高級な中くらいなコンテンポラリースタイルのおしゃれな家事室 (ll型、エプロンフロントシンク、シェーカースタイル扉のキャビネット、グレーのキャビネット、大理石カウンター、グレーの壁、磁器タイルの床、左右配置の洗濯機・乾燥機) の写真
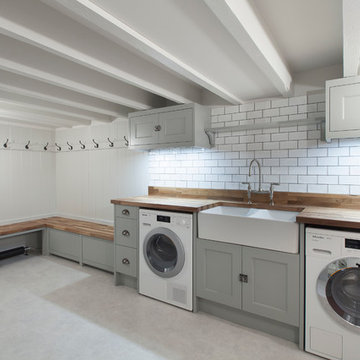
Murray and Murray - Designers and Makers of Bespoke Kitchens and Interiors.
Photographer: Kevin McCollum
他の地域にある高級な広いコンテンポラリースタイルのおしゃれな家事室 (エプロンフロントシンク、白いキャビネット、木材カウンター、グレーの壁、左右配置の洗濯機・乾燥機) の写真
他の地域にある高級な広いコンテンポラリースタイルのおしゃれな家事室 (エプロンフロントシンク、白いキャビネット、木材カウンター、グレーの壁、左右配置の洗濯機・乾燥機) の写真
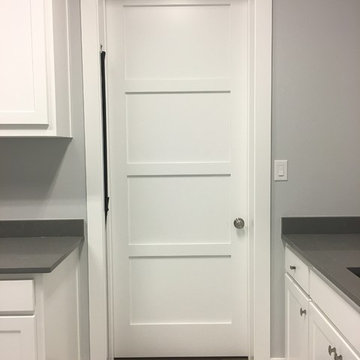
Here the gate is fully retracted and the door is completely shut. The gate is able to go further back flush with the trim, but for picture purposes it is a little bit exposed.
A patent pending in-wall retractable HIDEAGATE in conjunction with a traditional swinging door. This was installed in a custom build by Drew Walling Custom Homes. Located in the mudroom/laundry room. The clients did not want to close off their dogs completely when they were "put up", but also wanted the ability to use a traditional swinging door to close off the laundry room when the dogs were at play or entertaining. Best of both worlds here!
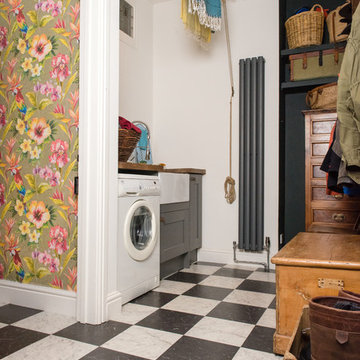
Credit: Photography by Matt Round Photography.
デヴォンにある小さなコンテンポラリースタイルのおしゃれな家事室 (ll型、エプロンフロントシンク、シェーカースタイル扉のキャビネット、グレーのキャビネット、木材カウンター、グレーの壁、マルチカラーの床、リノリウムの床、茶色いキッチンカウンター) の写真
デヴォンにある小さなコンテンポラリースタイルのおしゃれな家事室 (ll型、エプロンフロントシンク、シェーカースタイル扉のキャビネット、グレーのキャビネット、木材カウンター、グレーの壁、マルチカラーの床、リノリウムの床、茶色いキッチンカウンター) の写真
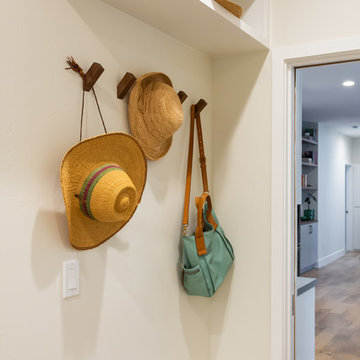
Justin Lopez Photography
サクラメントにあるコンテンポラリースタイルのおしゃれな家事室 (エプロンフロントシンク、フラットパネル扉のキャビネット、白いキャビネット、クオーツストーンカウンター、グレーの壁、磁器タイルの床、左右配置の洗濯機・乾燥機、ベージュの床、グレーのキッチンカウンター) の写真
サクラメントにあるコンテンポラリースタイルのおしゃれな家事室 (エプロンフロントシンク、フラットパネル扉のキャビネット、白いキャビネット、クオーツストーンカウンター、グレーの壁、磁器タイルの床、左右配置の洗濯機・乾燥機、ベージュの床、グレーのキッチンカウンター) の写真
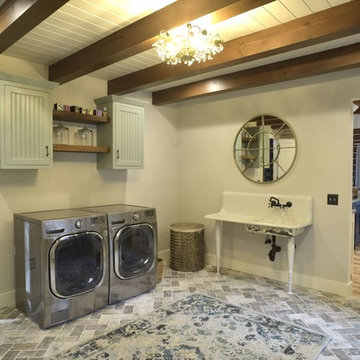
Large laundry room with old farmhouse sink and front load washer/dryer set. Tile flooring laid in a chevron pattern.
コロンバスにある高級な広いコンテンポラリースタイルのおしゃれな家事室 (L型、エプロンフロントシンク、インセット扉のキャビネット、青いキャビネット、グレーの壁、セラミックタイルの床、左右配置の洗濯機・乾燥機、グレーの床) の写真
コロンバスにある高級な広いコンテンポラリースタイルのおしゃれな家事室 (L型、エプロンフロントシンク、インセット扉のキャビネット、青いキャビネット、グレーの壁、セラミックタイルの床、左右配置の洗濯機・乾燥機、グレーの床) の写真
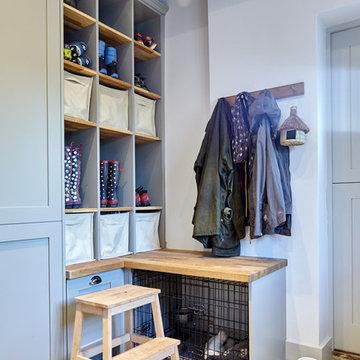
Hats, scarves, gloves and wellingtons are all accommodated in the pigeon hole storage. The dog crate is housed under a bench.
Michael Crockett Photography
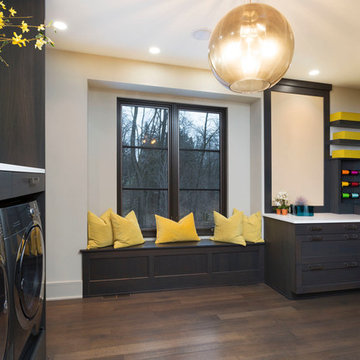
This new construction home was a long-awaited dream home with lots of ideas and details curated over many years. It’s a contemporary lake house in the Midwest with a California vibe. The palette is clean and simple, and uses varying shades of gray. The dramatic architectural elements punctuate each space with dramatic details.
Photos done by Ryan Hainey Photography, LLC.
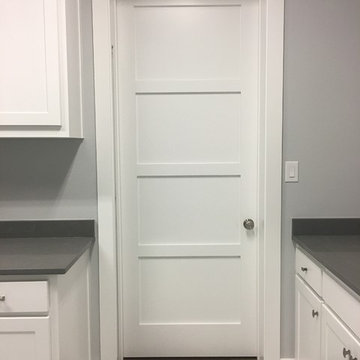
Here you can not see the HIDEAGATE at all. It is fully retracted into the wall in this pic.
A patent pending in-wall retractable HIDEAGATE in conjunction with a traditional swinging door. This was installed in a custom build by Drew Walling Custom Homes. Located in the mudroom/laundry room. The clients did not want to close off their dogs completely when they were "put up", but also wanted the ability to use a traditional swinging door to close off the laundry room when the dogs were at play or entertaining. Best of both worlds here!
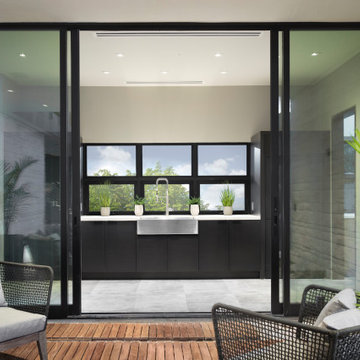
This dramatic laundry space has a view to the pool through floor to ceiling sliding glass panels. Concealed stacked laundry washers and dryers flank the expansive laundry counter space with stainless steel sink and ample storage.
コンテンポラリースタイルの家事室 (エプロンフロントシンク、グレーの壁) の写真
1