コンテンポラリースタイルのランドリークローゼット (ll型) の写真
絞り込み:
資材コスト
並び替え:今日の人気順
写真 1〜20 枚目(全 47 枚)
1/4

Functionality is the most important factor in this space. Everything you need in a Laundry with hidden ironing board in a drawer and hidden laundry basket in the cupboard keeps this small space looking tidy at all times. The blue patterned tiles with the light timber look bench tops add form as well as function to this Laundry Renovation
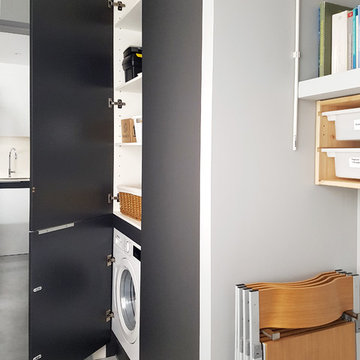
A continuación de la cocina y en los mismos materiales, se integra las columnas lavadero. Tras las puertas, lavadora integrada, espacio para plancha tendedero y almacenaje de limpieza.
Cocina en L con isla en color antracita y blanco. Encimera de cocina en material porcelánico blanco nieve Neolith. Isla con encimera de marmol Blanco Macael.
Cocina abierta al espacio salón comedor.
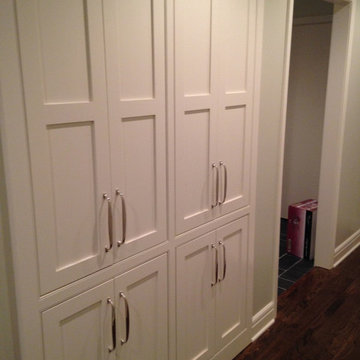
カンザスシティにある高級な中くらいなコンテンポラリースタイルのおしゃれなランドリークローゼット (ll型、落し込みパネル扉のキャビネット、白いキャビネット、グレーの壁、濃色無垢フローリング) の写真
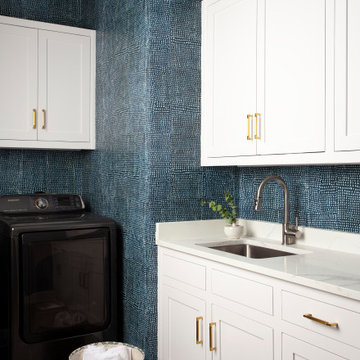
Our Austin studio gave this new build home a serene feel with earthy materials, cool blues, pops of color, and textural elements.
---
Project designed by Sara Barney’s Austin interior design studio BANDD DESIGN. They serve the entire Austin area and its surrounding towns, with an emphasis on Round Rock, Lake Travis, West Lake Hills, and Tarrytown.
For more about BANDD DESIGN, click here: https://bandddesign.com/
To learn more about this project, click here:
https://bandddesign.com/natural-modern-new-build-austin-home/
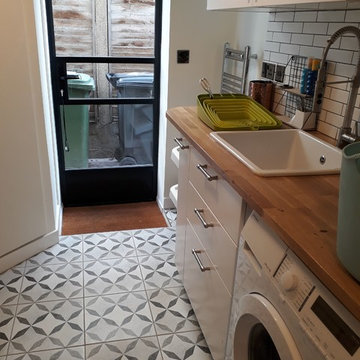
ロンドンにある低価格の小さなコンテンポラリースタイルのおしゃれなランドリークローゼット (ll型、エプロンフロントシンク、木材カウンター、白い壁、セラミックタイルの床、洗濯乾燥機、グレーの床、マルチカラーのキッチンカウンター) の写真
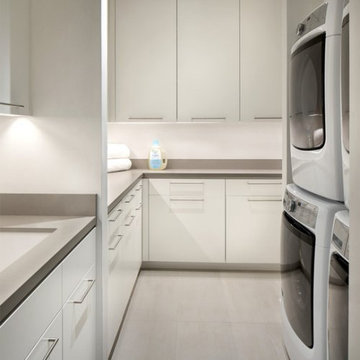
Aptly titled Artist Haven, our Aspen studio designed this private home in Aspen's West End for an artist-client who expresses the concept of "less is more." In this extensive remodel, we created a serene, organic foyer to welcome our clients home. We went with soft neutral palettes and cozy furnishings. A wool felt area rug and textural pillows make the bright open space feel warm and cozy. The floor tile turned out beautifully and is low maintenance as well. We used the high ceilings to add statement lighting to create visual interest. Colorful accent furniture and beautiful decor elements make this truly an artist's retreat.
---
Joe McGuire Design is an Aspen and Boulder interior design firm bringing a uniquely holistic approach to home interiors since 2005.
For more about Joe McGuire Design, see here: https://www.joemcguiredesign.com/
To learn more about this project, see here:
https://www.joemcguiredesign.com/artists-haven

As a recently purchased home, our clients quickly decided they needed to make some major adjustments. The home was pretty outdated and didn’t speak to the young family’s unique style, but we wanted to keep the welcoming character of this Mediterranean bungalow in tact. The classic white kitchen with a new layout is the perfect backdrop for the family. Brass accents add a touch of luster throughout and modernizes the fixtures and hardware.
While the main common areas feature neutral color palettes, we quickly gave each room a burst of energy through bright accent colors and patterned textiles. The kids’ rooms are the most playful, showcasing bold wallcoverings, bright tones, and even a teepee tent reading nook.
Designed by Joy Street Design serving Oakland, Berkeley, San Francisco, and the whole of the East Bay.
For more about Joy Street Design, click here: https://www.joystreetdesign.com/
To learn more about this project, click here: https://www.joystreetdesign.com/portfolio/gower-street
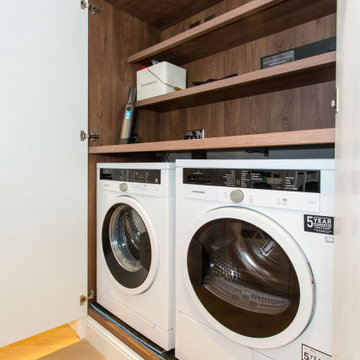
This utility cupboard is an elegant way of making use of a compact space and providing amenities hidden away in the flat.
ロンドンにある高級な小さなコンテンポラリースタイルのおしゃれなランドリークローゼット (ll型、インセット扉のキャビネット、白いキャビネット、木材カウンター) の写真
ロンドンにある高級な小さなコンテンポラリースタイルのおしゃれなランドリークローゼット (ll型、インセット扉のキャビネット、白いキャビネット、木材カウンター) の写真

ロンドンにある高級な小さなコンテンポラリースタイルのおしゃれなランドリークローゼット (ll型、フラットパネル扉のキャビネット、濃色木目調キャビネット、茶色い壁、セラミックタイルの床、上下配置の洗濯機・乾燥機、ベージュの床、板張り壁) の写真
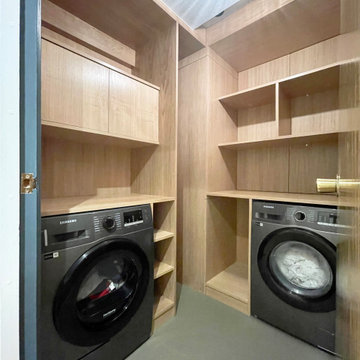
The task was to create a utility room resembling a 'walk in closet', clean, pristine, practical and stylish. All pips, electrical cables, wall connections, including boiler to be covered. Wall panels and shelves to be removable for access to water boiler and all pipes and electrical cable. It came together rather neatly.

Maddox Photography
ロサンゼルスにあるお手頃価格の小さなコンテンポラリースタイルのおしゃれなランドリークローゼット (ll型、フラットパネル扉のキャビネット、中間色木目調キャビネット、グレーの壁、淡色無垢フローリング、左右配置の洗濯機・乾燥機、茶色い床) の写真
ロサンゼルスにあるお手頃価格の小さなコンテンポラリースタイルのおしゃれなランドリークローゼット (ll型、フラットパネル扉のキャビネット、中間色木目調キャビネット、グレーの壁、淡色無垢フローリング、左右配置の洗濯機・乾燥機、茶色い床) の写真
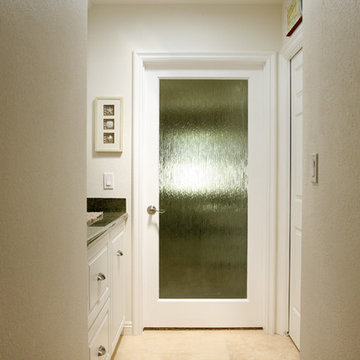
Hall skylight brightens Hall Laundry Area.
Photos provided by Joshua Escueta
http://www.rsegldstudios.com/
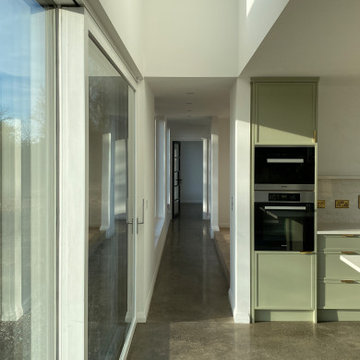
Polished concrete floors
ダブリンにある高級な広いコンテンポラリースタイルのおしゃれなランドリークローゼット (ll型、レイズドパネル扉のキャビネット、ベージュのキャビネット、御影石カウンター、コンクリートの床、グレーの床、ベージュのキッチンカウンター、三角天井) の写真
ダブリンにある高級な広いコンテンポラリースタイルのおしゃれなランドリークローゼット (ll型、レイズドパネル扉のキャビネット、ベージュのキャビネット、御影石カウンター、コンクリートの床、グレーの床、ベージュのキッチンカウンター、三角天井) の写真
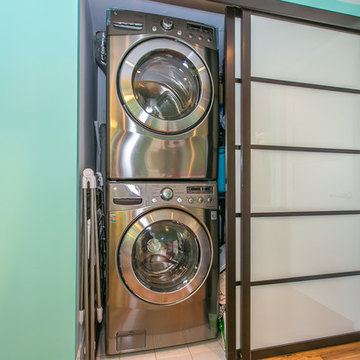
Laundry closet with zen style sliding doors.
トロントにあるお手頃価格の小さなコンテンポラリースタイルのおしゃれなランドリークローゼット (ll型、上下配置の洗濯機・乾燥機) の写真
トロントにあるお手頃価格の小さなコンテンポラリースタイルのおしゃれなランドリークローゼット (ll型、上下配置の洗濯機・乾燥機) の写真
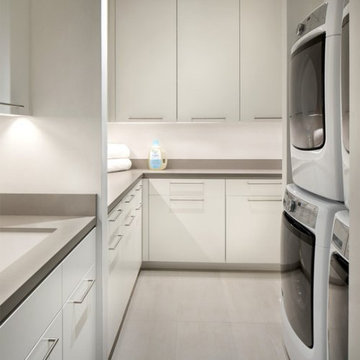
Aptly titled Artist Haven, our Boulder studio designed this private home in Aspen's West End for an artist-client who expresses the concept of "less is more." In this extensive remodel, we created a serene, organic foyer to welcome our clients home. We went with soft neutral palettes and cozy furnishings. A wool felt area rug and textural pillows make the bright open space feel warm and cozy. The floor tile turned out beautifully and is low maintenance as well. We used the high ceilings to add statement lighting to create visual interest. Colorful accent furniture and beautiful decor elements make this truly an artist's retreat.
---
Joe McGuire Design is an Aspen and Boulder interior design firm bringing a uniquely holistic approach to home interiors since 2005.
For more about Joe McGuire Design, see here: https://www.joemcguiredesign.com/
To learn more about this project, see here:
https://www.joemcguiredesign.com/artists-haven
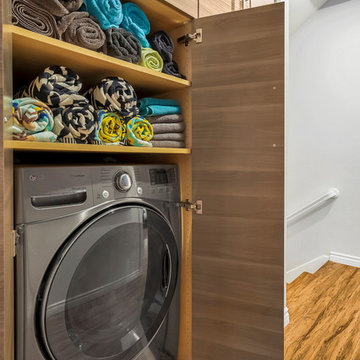
Maddox Photography
ロサンゼルスにあるお手頃価格の小さなコンテンポラリースタイルのおしゃれなランドリークローゼット (ll型、フラットパネル扉のキャビネット、中間色木目調キャビネット、グレーの壁、淡色無垢フローリング、左右配置の洗濯機・乾燥機、茶色い床) の写真
ロサンゼルスにあるお手頃価格の小さなコンテンポラリースタイルのおしゃれなランドリークローゼット (ll型、フラットパネル扉のキャビネット、中間色木目調キャビネット、グレーの壁、淡色無垢フローリング、左右配置の洗濯機・乾燥機、茶色い床) の写真
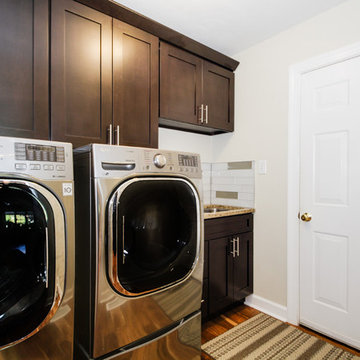
Utility Room with Washer, Dryer & Laundry Sink.
Kimberly Frye - Photographer w/ Virtual Tidewater
他の地域にある高級な中くらいなコンテンポラリースタイルのおしゃれなランドリークローゼット (ll型、アンダーカウンターシンク、シェーカースタイル扉のキャビネット、濃色木目調キャビネット、クオーツストーンカウンター、白い壁、濃色無垢フローリング、左右配置の洗濯機・乾燥機) の写真
他の地域にある高級な中くらいなコンテンポラリースタイルのおしゃれなランドリークローゼット (ll型、アンダーカウンターシンク、シェーカースタイル扉のキャビネット、濃色木目調キャビネット、クオーツストーンカウンター、白い壁、濃色無垢フローリング、左右配置の洗濯機・乾燥機) の写真
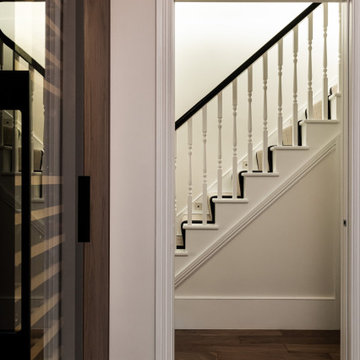
ロンドンにある高級な小さなコンテンポラリースタイルのおしゃれなランドリークローゼット (ll型、フラットパネル扉のキャビネット、濃色木目調キャビネット、茶色い壁、セラミックタイルの床、上下配置の洗濯機・乾燥機、ベージュの床、板張り壁) の写真
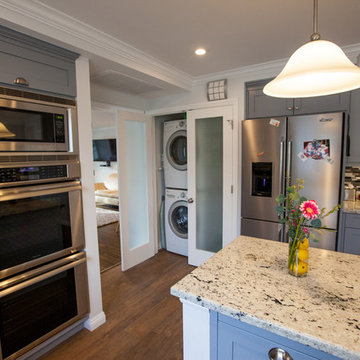
View of the Stacked Washer and Dryer behind frosted french doors.
ロサンゼルスにある高級な中くらいなコンテンポラリースタイルのおしゃれなランドリークローゼット (ll型、エプロンフロントシンク、シェーカースタイル扉のキャビネット、グレーのキャビネット、御影石カウンター、白い壁、セラミックタイルの床、上下配置の洗濯機・乾燥機) の写真
ロサンゼルスにある高級な中くらいなコンテンポラリースタイルのおしゃれなランドリークローゼット (ll型、エプロンフロントシンク、シェーカースタイル扉のキャビネット、グレーのキャビネット、御影石カウンター、白い壁、セラミックタイルの床、上下配置の洗濯機・乾燥機) の写真
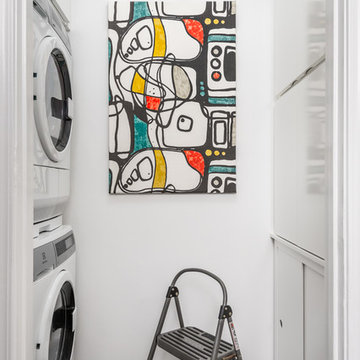
Anastasia Alkema
アトランタにあるお手頃価格の小さなコンテンポラリースタイルのおしゃれなランドリークローゼット (フラットパネル扉のキャビネット、白いキャビネット、竹フローリング、グレーの床、ll型、白い壁、上下配置の洗濯機・乾燥機) の写真
アトランタにあるお手頃価格の小さなコンテンポラリースタイルのおしゃれなランドリークローゼット (フラットパネル扉のキャビネット、白いキャビネット、竹フローリング、グレーの床、ll型、白い壁、上下配置の洗濯機・乾燥機) の写真
コンテンポラリースタイルのランドリークローゼット (ll型) の写真
1