コンテンポラリースタイルのランドリールーム (リノリウムの床、テラコッタタイルの床) の写真
絞り込み:
資材コスト
並び替え:今日の人気順
写真 1〜20 枚目(全 88 枚)
1/4

The pre-renovation structure itself was sound but lacked the space this family sought after. May Construction removed the existing walls that separated the overstuffed G-shaped kitchen from the living room. By reconfiguring in the existing floorplan, we opened the area to allow for a stunning custom island and bar area, creating a more bright and open space.
Budget analysis and project development by: May Construction

Hauswirtschaftsraum - Waschmaschine und Trockner stehen erhöht auf einem Podest. Darunter integriert Wäschekörbe und eine ausziehbare Ablage
www.amw-photography.de

Floor to ceiling storage with open shelving and a space to fold items. The long cabinet accommodates cleaning supplies such as mops & vacuum cleaners.
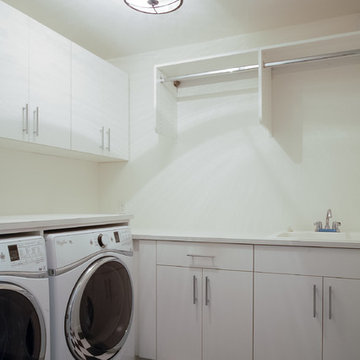
ミネアポリスにあるお手頃価格の中くらいなコンテンポラリースタイルのおしゃれな洗濯室 (L型、ドロップインシンク、フラットパネル扉のキャビネット、白いキャビネット、ラミネートカウンター、ベージュの壁、リノリウムの床、左右配置の洗濯機・乾燥機) の写真
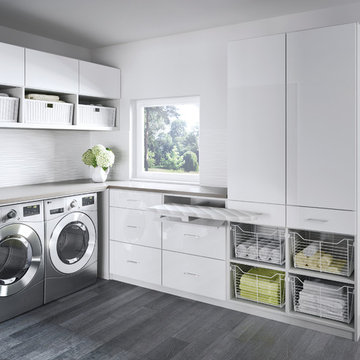
With plenty of sleek cabinet space, a laundry room becomes both serene and efficient.
ナッシュビルにある広いコンテンポラリースタイルのおしゃれな洗濯室 (白いキャビネット、白い壁、左右配置の洗濯機・乾燥機、L型、フラットパネル扉のキャビネット、ラミネートカウンター、リノリウムの床) の写真
ナッシュビルにある広いコンテンポラリースタイルのおしゃれな洗濯室 (白いキャビネット、白い壁、左右配置の洗濯機・乾燥機、L型、フラットパネル扉のキャビネット、ラミネートカウンター、リノリウムの床) の写真

ThriveRVA Photography
リッチモンドにある広いコンテンポラリースタイルのおしゃれな洗濯室 (I型、フラットパネル扉のキャビネット、白いキャビネット、緑の壁、リノリウムの床、左右配置の洗濯機・乾燥機) の写真
リッチモンドにある広いコンテンポラリースタイルのおしゃれな洗濯室 (I型、フラットパネル扉のキャビネット、白いキャビネット、緑の壁、リノリウムの床、左右配置の洗濯機・乾燥機) の写真

アトランタにある広いコンテンポラリースタイルのおしゃれな洗濯室 (エプロンフロントシンク、フラットパネル扉のキャビネット、グレーのキャビネット、御影石カウンター、ベージュキッチンパネル、塗装板のキッチンパネル、ベージュの壁、テラコッタタイルの床、左右配置の洗濯機・乾燥機、黒いキッチンカウンター、塗装板張りの天井、塗装板張りの壁) の写真

transFORM’s custom-designed laundry room welcomes you in and invites you to stay a while. This unit was made from white melamine and complementing candlelight finishes. Shaker style doors were further enhanced with frosted glass inserts, which create and attractive space for a dreaded chore. Lift up cabinet doors provide full access to upper cabinets that are hard to reach. The sliding chrome baskets and matching hardware reflect the metallic look of the washer/dryer and tie the design together. Drying racks allow you to hang and drip-dry your clothes without causing a mess or taking up space. Tucked away in the drawer is transFORM’s built-in ironing board, which can be pulled out when needed and conveniently stowed away when not in use. With deep counter space and added features, your laundry room becomes a comfortable and calming place to do the household chores.
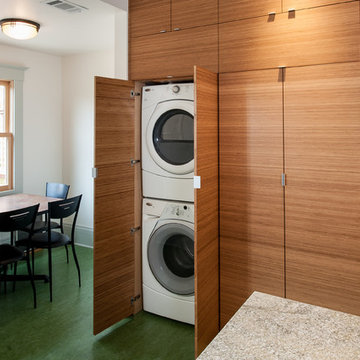
Treve Johnson Photography. This kitchen features Amber 3 ply bamboo cabinets - the bamboo is crossed up in the lay up of the plywood, adding strength and also a nice feature when the doors are open. The interior of the cabinets are made from pre finished maple plywood. Custom features include the island, the stacked washer dryer cabinet, a four bin pull-out garbage unit, and corner hardware on the top and bottom of each corner cabinet.

Our client purchased what had been a custom home built in 1973 on a high bank waterfront lot. They did their due diligence with respect to the septic system, well and the existing underground fuel tank but little did they know, they had purchased a house that would fit into the Three Little Pigs Story book.
The original idea was to do a thorough cosmetic remodel to bring the home up to date using all high durability/low maintenance materials and provide the homeowners with a flexible floor plan that would allow them to live in the home for as long as they chose to, not how long the home would allow them to stay safely. However, there was one structure element that had to change, the staircase.
The staircase blocked the beautiful water/mountain few from the kitchen and part of the dining room. It also bisected the second-floor master suite creating a maze of small dysfunctional rooms with a very narrow (and unsafe) top stair landing. In the process of redesigning the stairs and reviewing replacement options for the 1972 custom milled one inch thick cupped and cracked cedar siding, it was discovered that the house had no seismic support and that the dining/family room/hot tub room and been a poorly constructed addition and required significant structural reinforcement. It should be noted that it is not uncommon for this home to be subjected to 60-100 mile an hour winds and that the geographic area is in a known earthquake zone.
Once the structural engineering was complete, the redesign of the home became an open pallet. The homeowners top requests included: no additional square footage, accessibility, high durability/low maintenance materials, high performance mechanicals and appliances, water and energy efficient fixtures and equipment and improved lighting incorporated into: two master suites (one upstairs and one downstairs), a healthy kitchen (appliances that preserve fresh food nutrients and materials that minimize bacterial growth), accessible bathing and toileting, functionally designed closets and storage, a multi-purpose laundry room, an exercise room, a functionally designed home office, a catio (second floor balcony on the front of the home), with an exterior that was not just code compliant but beautiful and easy to maintain.
All of this was achieved and more. The finished project speaks for itself.
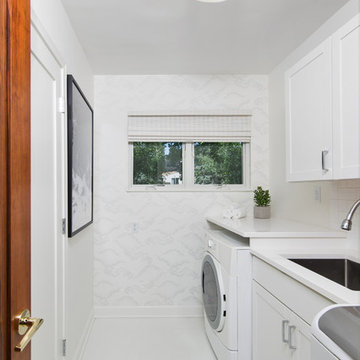
The laundry room in this remodel was taken from cluttered and cramped to clean and spacious. The cloud wallpaper adds a whimsical element to a minimalist space. Paint Color: Benjamin Moore Dove White OC-17. Countertops: Quartz in Arctic. Contractor: Dave Klein Construction. Interior design by Studio Z Architecture.
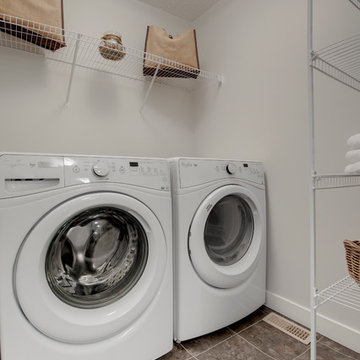
Mike Copeman Photography
This compact laundry room has been fitted with ample storage and tile flooring.
エドモントンにある低価格の小さなコンテンポラリースタイルのおしゃれな洗濯室 (I型、白い壁、テラコッタタイルの床、左右配置の洗濯機・乾燥機) の写真
エドモントンにある低価格の小さなコンテンポラリースタイルのおしゃれな洗濯室 (I型、白い壁、テラコッタタイルの床、左右配置の洗濯機・乾燥機) の写真

オースティンにあるラグジュアリーな広いコンテンポラリースタイルのおしゃれな洗濯室 (ll型、シングルシンク、インセット扉のキャビネット、グレーのキャビネット、ソープストーンカウンター、白い壁、テラコッタタイルの床、左右配置の洗濯機・乾燥機、茶色い床、グレーのキッチンカウンター) の写真
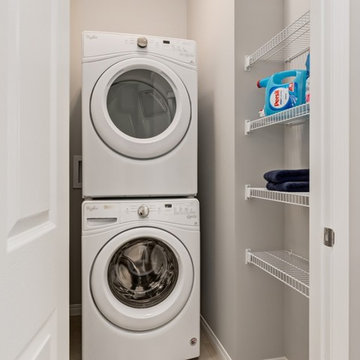
This laundry room features a stacked front-loaded washer and dryer plus plenty of storage shelving.
カルガリーにある小さなコンテンポラリースタイルのおしゃれなランドリークローゼット (グレーの壁、上下配置の洗濯機・乾燥機、リノリウムの床) の写真
カルガリーにある小さなコンテンポラリースタイルのおしゃれなランドリークローゼット (グレーの壁、上下配置の洗濯機・乾燥機、リノリウムの床) の写真
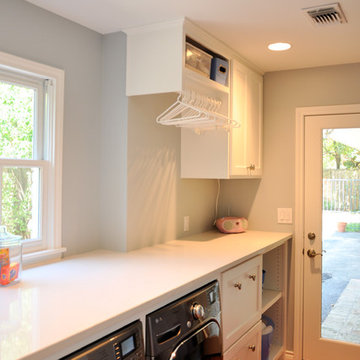
オースティンにある中くらいなコンテンポラリースタイルのおしゃれなランドリールーム (I型、シェーカースタイル扉のキャビネット、白いキャビネット、テラコッタタイルの床、左右配置の洗濯機・乾燥機) の写真
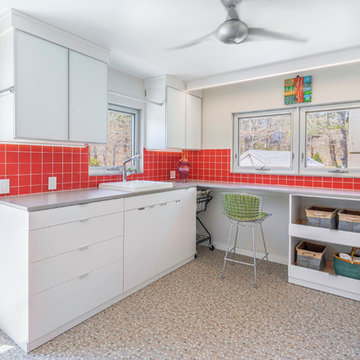
ボストンにあるラグジュアリーなコンテンポラリースタイルのおしゃれな洗濯室 (ドロップインシンク、フラットパネル扉のキャビネット、白いキャビネット、人工大理石カウンター、ベージュの壁、リノリウムの床、左右配置の洗濯機・乾燥機、マルチカラーの床、グレーのキッチンカウンター) の写真
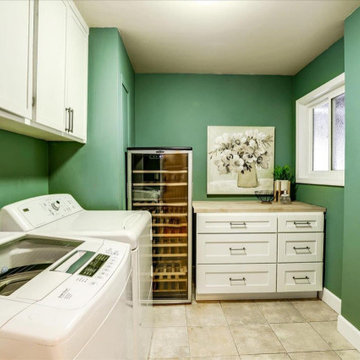
サンフランシスコにある中くらいなコンテンポラリースタイルのおしゃれな洗濯室 (L型、シェーカースタイル扉のキャビネット、白いキャビネット、木材カウンター、緑の壁、テラコッタタイルの床、左右配置の洗濯機・乾燥機、茶色い床) の写真
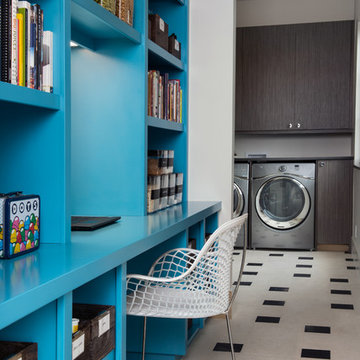
デンバーにある高級な中くらいなコンテンポラリースタイルのおしゃれな家事室 (I型、フラットパネル扉のキャビネット、濃色木目調キャビネット、木材カウンター、白い壁、リノリウムの床、左右配置の洗濯機・乾燥機) の写真
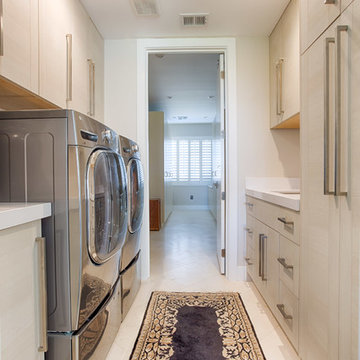
フェニックスにある中くらいなコンテンポラリースタイルのおしゃれな洗濯室 (ll型、フラットパネル扉のキャビネット、淡色木目調キャビネット、ベージュの壁、リノリウムの床、左右配置の洗濯機・乾燥機、ベージュの床、シングルシンク) の写真
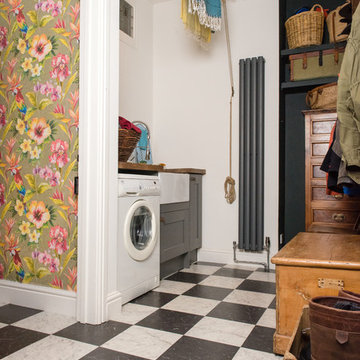
Credit: Photography by Matt Round Photography.
デヴォンにある小さなコンテンポラリースタイルのおしゃれな家事室 (ll型、エプロンフロントシンク、シェーカースタイル扉のキャビネット、グレーのキャビネット、木材カウンター、グレーの壁、マルチカラーの床、リノリウムの床、茶色いキッチンカウンター) の写真
デヴォンにある小さなコンテンポラリースタイルのおしゃれな家事室 (ll型、エプロンフロントシンク、シェーカースタイル扉のキャビネット、グレーのキャビネット、木材カウンター、グレーの壁、マルチカラーの床、リノリウムの床、茶色いキッチンカウンター) の写真
コンテンポラリースタイルのランドリールーム (リノリウムの床、テラコッタタイルの床) の写真
1