コンテンポラリースタイルのランドリールーム (コンクリートカウンター、タイルカウンター) の写真
並び替え:今日の人気順
写真 1〜20 枚目(全 68 枚)

Doggy bath with subway tiles and brass trimmings
他の地域にある高級な広いコンテンポラリースタイルのおしゃれな家事室 (I型、スロップシンク、シェーカースタイル扉のキャビネット、緑のキャビネット、タイルカウンター、ベージュキッチンパネル、サブウェイタイルのキッチンパネル、ベージュの壁、磁器タイルの床、洗濯乾燥機、ベージュの床、ベージュのキッチンカウンター) の写真
他の地域にある高級な広いコンテンポラリースタイルのおしゃれな家事室 (I型、スロップシンク、シェーカースタイル扉のキャビネット、緑のキャビネット、タイルカウンター、ベージュキッチンパネル、サブウェイタイルのキッチンパネル、ベージュの壁、磁器タイルの床、洗濯乾燥機、ベージュの床、ベージュのキッチンカウンター) の写真

Industrial meets eclectic in this kitchen, pantry and laundry renovation by Dan Kitchens Australia. Many of the industrial features were made and installed by Craig's Workshop, including the reclaimed timber barbacking, the full-height pressed metal splashback and the rustic bar stools.
Photos: Paul Worsley @ Live By The Sea
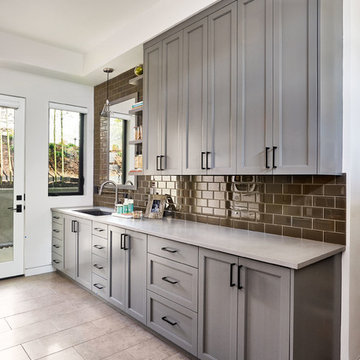
Blackstone Edge Photography
ポートランドにある高級な広いコンテンポラリースタイルのおしゃれな家事室 (ll型、アンダーカウンターシンク、シェーカースタイル扉のキャビネット、グレーのキャビネット、コンクリートカウンター、白い壁、磁器タイルの床) の写真
ポートランドにある高級な広いコンテンポラリースタイルのおしゃれな家事室 (ll型、アンダーカウンターシンク、シェーカースタイル扉のキャビネット、グレーのキャビネット、コンクリートカウンター、白い壁、磁器タイルの床) の写真
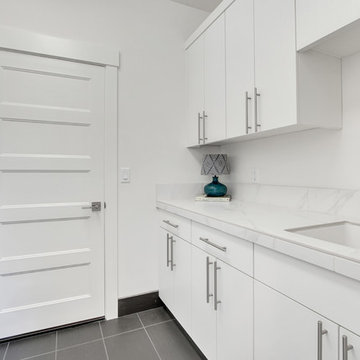
ポートランドにあるお手頃価格の中くらいなコンテンポラリースタイルのおしゃれな洗濯室 (ll型、ドロップインシンク、フラットパネル扉のキャビネット、白いキャビネット、タイルカウンター、白い壁、コンクリートの床、左右配置の洗濯機・乾燥機、グレーの床、白いキッチンカウンター) の写真
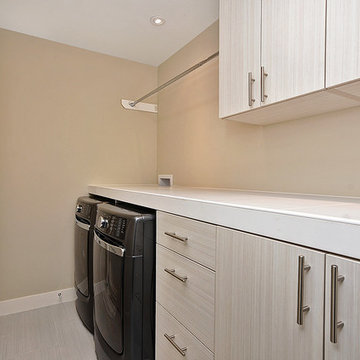
オタワにあるお手頃価格の小さなコンテンポラリースタイルのおしゃれな洗濯室 (I型、フラットパネル扉のキャビネット、淡色木目調キャビネット、タイルカウンター、ベージュの壁、ラミネートの床、左右配置の洗濯機・乾燥機、ベージュの床、白いキッチンカウンター) の写真

A contemporary laundry with barn door.
シドニーにある高級な中くらいなコンテンポラリースタイルのおしゃれな洗濯室 (L型、アンダーカウンターシンク、コンクリートカウンター、グレーのキッチンパネル、セラミックタイルのキッチンパネル、白い壁、ライムストーンの床、上下配置の洗濯機・乾燥機、グレーの床、グレーのキッチンカウンター) の写真
シドニーにある高級な中くらいなコンテンポラリースタイルのおしゃれな洗濯室 (L型、アンダーカウンターシンク、コンクリートカウンター、グレーのキッチンパネル、セラミックタイルのキッチンパネル、白い壁、ライムストーンの床、上下配置の洗濯機・乾燥機、グレーの床、グレーのキッチンカウンター) の写真
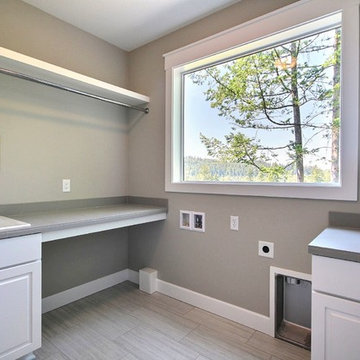
Paint by Sherwin Williams
Body Color - Worldly Grey - SW 7043
Trim Color - Extra White - SW 7006
Island Cabinetry Stain - Northwood Cabinets - Custom Stain
Gas Fireplace by Heat & Glo
Fireplace Surround by Surface Art Inc
Tile Product A La Mode
Flooring and Tile by Macadam Floor & Design
Countertop & Backsplash Tile by Surface Art Inc.
Tile Product A La Mode
Floor Tile by Florida Tile
Tile Product Tides in Sea Salt
Faucets and Shower-heads by Delta Faucet
Kitchen & Bathroom Sinks by Decolav
Windows by Milgard Windows & Doors
Window Product Style Line® Series
Window Supplier Troyco - Window & Door
Lighting by Destination Lighting
Custom Cabinetry & Storage by Northwood Cabinets
Customized & Built by Cascade West Development
Photography by ExposioHDR Portland
Original Plans by Alan Mascord Design Associates

Laundry Room
サクラメントにあるラグジュアリーな広いコンテンポラリースタイルのおしゃれな家事室 (シングルシンク、全タイプのキャビネット扉、茶色いキャビネット、コンクリートカウンター、白い壁、無垢フローリング、目隠し付き洗濯機・乾燥機、茶色い床、グレーのキッチンカウンター、全タイプの天井の仕上げ、全タイプの壁の仕上げ) の写真
サクラメントにあるラグジュアリーな広いコンテンポラリースタイルのおしゃれな家事室 (シングルシンク、全タイプのキャビネット扉、茶色いキャビネット、コンクリートカウンター、白い壁、無垢フローリング、目隠し付き洗濯機・乾燥機、茶色い床、グレーのキッチンカウンター、全タイプの天井の仕上げ、全タイプの壁の仕上げ) の写真
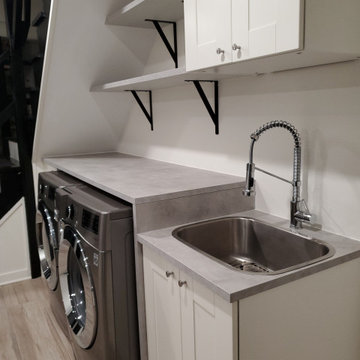
ワシントンD.C.にあるコンテンポラリースタイルのおしゃれな家事室 (I型、シングルシンク、シェーカースタイル扉のキャビネット、グレーのキャビネット、コンクリートカウンター、白い壁、ラミネートの床、左右配置の洗濯機・乾燥機、グレーの床、グレーのキッチンカウンター) の写真

The industrial feel carries from the bathroom into the laundry, with the same tiles used throughout creating a sleek finish to a commonly mundane space. With room for both the washing machine and dryer under the bench, there is plenty of space for sorting laundry. Unique to our client’s lifestyle, a second fridge also lives in the laundry for all their entertaining needs.

ゴールドコーストにある高級な小さなコンテンポラリースタイルのおしゃれなランドリールーム (I型、エプロンフロントシンク、シェーカースタイル扉のキャビネット、緑のキャビネット、コンクリートカウンター、モザイクタイルのキッチンパネル、ベージュの壁、濃色無垢フローリング、左右配置の洗濯機・乾燥機、茶色い床、グレーのキッチンカウンター) の写真

POST- architecture
パースにあるお手頃価格の小さなコンテンポラリースタイルのおしゃれな洗濯室 (I型、中間色木目調キャビネット、コンクリートカウンター、グレーの壁、コンクリートの床、グレーの床、グレーのキッチンカウンター) の写真
パースにあるお手頃価格の小さなコンテンポラリースタイルのおしゃれな洗濯室 (I型、中間色木目調キャビネット、コンクリートカウンター、グレーの壁、コンクリートの床、グレーの床、グレーのキッチンカウンター) の写真
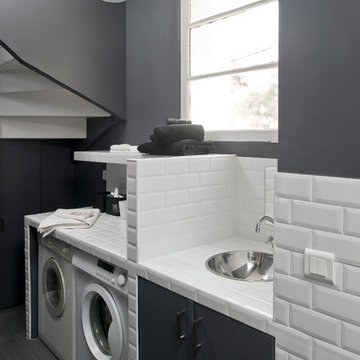
photographie JULIEN CLAPOT
パリにある高級な中くらいなコンテンポラリースタイルのおしゃれな洗濯室 (グレーの壁、左右配置の洗濯機・乾燥機、タイルカウンター、I型、アンダーカウンターシンク、塗装フローリング) の写真
パリにある高級な中くらいなコンテンポラリースタイルのおしゃれな洗濯室 (グレーの壁、左右配置の洗濯機・乾燥機、タイルカウンター、I型、アンダーカウンターシンク、塗装フローリング) の写真
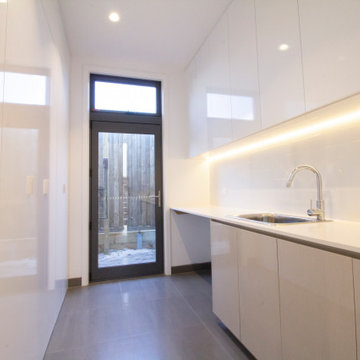
Laundry with LED undermount lighting, built in cabinetry unto 3m high, concealed laundry chute and glass panel external door.
メルボルンにある高級な中くらいなコンテンポラリースタイルのおしゃれな洗濯室 (ll型、シングルシンク、落し込みパネル扉のキャビネット、白いキャビネット、コンクリートカウンター、白い壁、セラミックタイルの床、左右配置の洗濯機・乾燥機、グレーの床、白いキッチンカウンター) の写真
メルボルンにある高級な中くらいなコンテンポラリースタイルのおしゃれな洗濯室 (ll型、シングルシンク、落し込みパネル扉のキャビネット、白いキャビネット、コンクリートカウンター、白い壁、セラミックタイルの床、左右配置の洗濯機・乾燥機、グレーの床、白いキッチンカウンター) の写真

Jack Lovel Photographer
メルボルンにあるお手頃価格の中くらいなコンテンポラリースタイルのおしゃれな洗濯室 (コの字型、シングルシンク、白いキャビネット、コンクリートカウンター、白いキッチンパネル、磁器タイルのキッチンパネル、白い壁、淡色無垢フローリング、上下配置の洗濯機・乾燥機、茶色い床、グレーのキッチンカウンター、格子天井、羽目板の壁、白い天井) の写真
メルボルンにあるお手頃価格の中くらいなコンテンポラリースタイルのおしゃれな洗濯室 (コの字型、シングルシンク、白いキャビネット、コンクリートカウンター、白いキッチンパネル、磁器タイルのキッチンパネル、白い壁、淡色無垢フローリング、上下配置の洗濯機・乾燥機、茶色い床、グレーのキッチンカウンター、格子天井、羽目板の壁、白い天井) の写真

This is a unique, high performance home designed for an existing lot in an exclusive neighborhood, featuring 4,800 square feet with a guest suite or home office on the main floor; basement with media room, bedroom, bathroom and storage room; upper level master suite and two other bedrooms and bathrooms. The great room features tall ceilings, boxed beams, chef's kitchen and lots of windows. The patio includes a built-in bbq.

Laundry Room in Oak Endgrainm, with Zentrum Laundry Sink ZT36
アトランタにある高級な中くらいなコンテンポラリースタイルのおしゃれな家事室 (ll型、アンダーカウンターシンク、フラットパネル扉のキャビネット、茶色いキャビネット、タイルカウンター、黒いキッチンパネル、磁器タイルのキッチンパネル、黒い壁、目隠し付き洗濯機・乾燥機、黒いキッチンカウンター) の写真
アトランタにある高級な中くらいなコンテンポラリースタイルのおしゃれな家事室 (ll型、アンダーカウンターシンク、フラットパネル扉のキャビネット、茶色いキャビネット、タイルカウンター、黒いキッチンパネル、磁器タイルのキッチンパネル、黒い壁、目隠し付き洗濯機・乾燥機、黒いキッチンカウンター) の写真
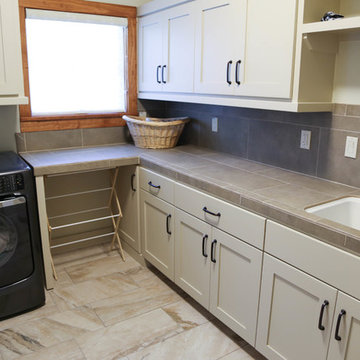
オースティンにあるお手頃価格の中くらいなコンテンポラリースタイルのおしゃれな洗濯室 (L型、左右配置の洗濯機・乾燥機、ドロップインシンク、シェーカースタイル扉のキャビネット、ベージュのキャビネット、タイルカウンター、ベージュの壁、トラバーチンの床) の写真
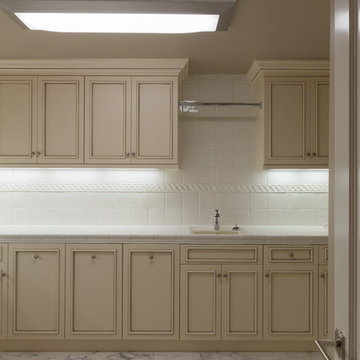
Ruby Hills Estate: Laundry Room, Utility Room. Raised panel cabinets with dark glaze. Full tile backsplash.
サンフランシスコにある高級な広いコンテンポラリースタイルのおしゃれな家事室 (コの字型、スロップシンク、レイズドパネル扉のキャビネット、白いキャビネット、タイルカウンター、ベージュの壁、大理石の床、左右配置の洗濯機・乾燥機) の写真
サンフランシスコにある高級な広いコンテンポラリースタイルのおしゃれな家事室 (コの字型、スロップシンク、レイズドパネル扉のキャビネット、白いキャビネット、タイルカウンター、ベージュの壁、大理石の床、左右配置の洗濯機・乾燥機) の写真
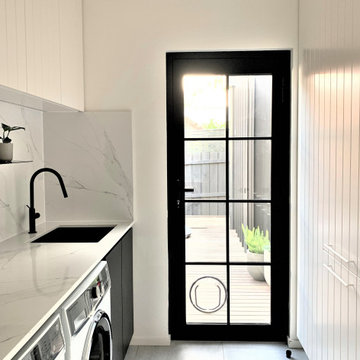
Upper cabinetry - V groove white satin 2 pac cabinetry.
Under cabinetry- Poltec malamine black woodmatt
Shelf by blu dot.
Splashback and benchtop- Calcutta porcelain tile
コンテンポラリースタイルのランドリールーム (コンクリートカウンター、タイルカウンター) の写真
1