ラグジュアリーなコンテンポラリースタイルのランドリールーム (無垢フローリング) の写真
絞り込み:
資材コスト
並び替え:今日の人気順
写真 1〜20 枚目(全 32 枚)
1/4

Brunswick Parlour transforms a Victorian cottage into a hard-working, personalised home for a family of four.
Our clients loved the character of their Brunswick terrace home, but not its inefficient floor plan and poor year-round thermal control. They didn't need more space, they just needed their space to work harder.
The front bedrooms remain largely untouched, retaining their Victorian features and only introducing new cabinetry. Meanwhile, the main bedroom’s previously pokey en suite and wardrobe have been expanded, adorned with custom cabinetry and illuminated via a generous skylight.
At the rear of the house, we reimagined the floor plan to establish shared spaces suited to the family’s lifestyle. Flanked by the dining and living rooms, the kitchen has been reoriented into a more efficient layout and features custom cabinetry that uses every available inch. In the dining room, the Swiss Army Knife of utility cabinets unfolds to reveal a laundry, more custom cabinetry, and a craft station with a retractable desk. Beautiful materiality throughout infuses the home with warmth and personality, featuring Blackbutt timber flooring and cabinetry, and selective pops of green and pink tones.
The house now works hard in a thermal sense too. Insulation and glazing were updated to best practice standard, and we’ve introduced several temperature control tools. Hydronic heating installed throughout the house is complemented by an evaporative cooling system and operable skylight.
The result is a lush, tactile home that increases the effectiveness of every existing inch to enhance daily life for our clients, proving that good design doesn’t need to add space to add value.

デトロイトにあるラグジュアリーな小さなコンテンポラリースタイルのおしゃれな家事室 (アンダーカウンターシンク、フラットパネル扉のキャビネット、ベージュのキャビネット、クオーツストーンカウンター、ベージュキッチンパネル、磁器タイルのキッチンパネル、白い壁、無垢フローリング、左右配置の洗濯機・乾燥機、茶色い床、白いキッチンカウンター) の写真

Industrial meets eclectic in this kitchen, pantry and laundry renovation by Dan Kitchens Australia. Many of the industrial features were made and installed by Craig's Workshop, including the reclaimed timber barbacking, the full-height pressed metal splashback and the rustic bar stools.
Photos: Paul Worsley @ Live By The Sea

This stackable washer/dryer is hidden inside what looks like a pantry cabinet, blending into the overall kitchen as if it doesn't exist!
Photos by OnSite Studios

Laundry Room
マイアミにあるラグジュアリーな中くらいなコンテンポラリースタイルのおしゃれな家事室 (ll型、一体型シンク、オープンシェルフ、中間色木目調キャビネット、大理石カウンター、マルチカラーの壁、無垢フローリング、目隠し付き洗濯機・乾燥機、茶色い床、ベージュのキッチンカウンター) の写真
マイアミにあるラグジュアリーな中くらいなコンテンポラリースタイルのおしゃれな家事室 (ll型、一体型シンク、オープンシェルフ、中間色木目調キャビネット、大理石カウンター、マルチカラーの壁、無垢フローリング、目隠し付き洗濯機・乾燥機、茶色い床、ベージュのキッチンカウンター) の写真

Laundry Room
サクラメントにあるラグジュアリーな広いコンテンポラリースタイルのおしゃれな家事室 (シングルシンク、全タイプのキャビネット扉、茶色いキャビネット、コンクリートカウンター、白い壁、無垢フローリング、目隠し付き洗濯機・乾燥機、茶色い床、グレーのキッチンカウンター、全タイプの天井の仕上げ、全タイプの壁の仕上げ) の写真
サクラメントにあるラグジュアリーな広いコンテンポラリースタイルのおしゃれな家事室 (シングルシンク、全タイプのキャビネット扉、茶色いキャビネット、コンクリートカウンター、白い壁、無垢フローリング、目隠し付き洗濯機・乾燥機、茶色い床、グレーのキッチンカウンター、全タイプの天井の仕上げ、全タイプの壁の仕上げ) の写真
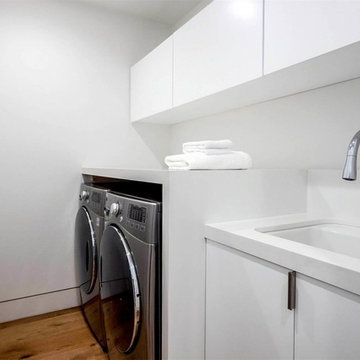
ロサンゼルスにあるラグジュアリーな中くらいなコンテンポラリースタイルのおしゃれな洗濯室 (I型、アンダーカウンターシンク、フラットパネル扉のキャビネット、白いキャビネット、人工大理石カウンター、白い壁、無垢フローリング、左右配置の洗濯機・乾燥機、茶色い床) の写真

Tall cabinets provide a place for laundry baskets while abet laminate cabinetry gives ample storage for other household goods
エドモントンにあるラグジュアリーな中くらいなコンテンポラリースタイルのおしゃれな洗濯室 (ダブルシンク、フラットパネル扉のキャビネット、グレーのキャビネット、ラミネートカウンター、グレーの壁、無垢フローリング、左右配置の洗濯機・乾燥機、グレーの床、黄色いキッチンカウンター) の写真
エドモントンにあるラグジュアリーな中くらいなコンテンポラリースタイルのおしゃれな洗濯室 (ダブルシンク、フラットパネル扉のキャビネット、グレーのキャビネット、ラミネートカウンター、グレーの壁、無垢フローリング、左右配置の洗濯機・乾燥機、グレーの床、黄色いキッチンカウンター) の写真
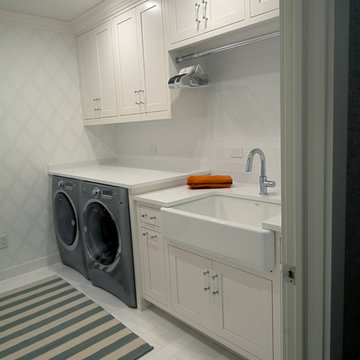
Eddie Day
ニューヨークにあるラグジュアリーな広いコンテンポラリースタイルのおしゃれなランドリールーム (無垢フローリング、グレーの床) の写真
ニューヨークにあるラグジュアリーな広いコンテンポラリースタイルのおしゃれなランドリールーム (無垢フローリング、グレーの床) の写真
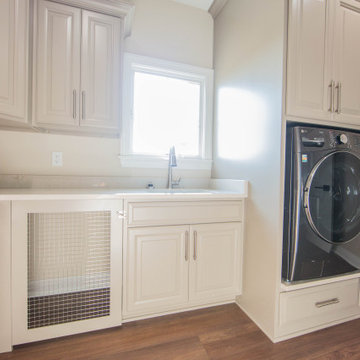
The custom laundry features a built-in dog crate for the home's furry residents.
インディアナポリスにあるラグジュアリーな広いコンテンポラリースタイルのおしゃれな洗濯室 (L型、アンダーカウンターシンク、レイズドパネル扉のキャビネット、グレーのキャビネット、御影石カウンター、ベージュの壁、無垢フローリング、洗濯乾燥機、茶色い床、マルチカラーのキッチンカウンター) の写真
インディアナポリスにあるラグジュアリーな広いコンテンポラリースタイルのおしゃれな洗濯室 (L型、アンダーカウンターシンク、レイズドパネル扉のキャビネット、グレーのキャビネット、御影石カウンター、ベージュの壁、無垢フローリング、洗濯乾燥機、茶色い床、マルチカラーのキッチンカウンター) の写真
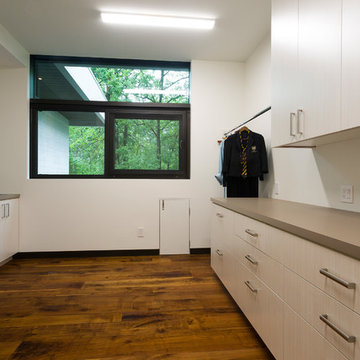
Laundry room with a custom walkthrough doggie door. Lined with bright and clean cabinetry.
他の地域にあるラグジュアリーな巨大なコンテンポラリースタイルのおしゃれな洗濯室 (ll型、ドロップインシンク、フラットパネル扉のキャビネット、ベージュのキャビネット、ラミネートカウンター、白い壁、無垢フローリング、左右配置の洗濯機・乾燥機、茶色い床、ベージュのキッチンカウンター) の写真
他の地域にあるラグジュアリーな巨大なコンテンポラリースタイルのおしゃれな洗濯室 (ll型、ドロップインシンク、フラットパネル扉のキャビネット、ベージュのキャビネット、ラミネートカウンター、白い壁、無垢フローリング、左右配置の洗濯機・乾燥機、茶色い床、ベージュのキッチンカウンター) の写真
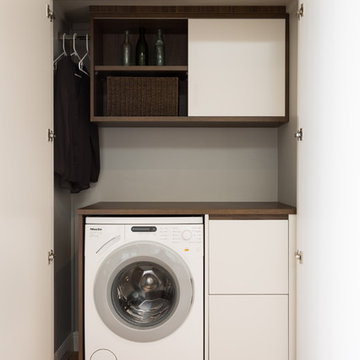
Mark Scowen photography
オークランドにあるラグジュアリーな小さなコンテンポラリースタイルのおしゃれなランドリークローゼット (白いキャビネット、無垢フローリング、I型、フラットパネル扉のキャビネット、ラミネートカウンター、グレーの壁、ベージュの床) の写真
オークランドにあるラグジュアリーな小さなコンテンポラリースタイルのおしゃれなランドリークローゼット (白いキャビネット、無垢フローリング、I型、フラットパネル扉のキャビネット、ラミネートカウンター、グレーの壁、ベージュの床) の写真
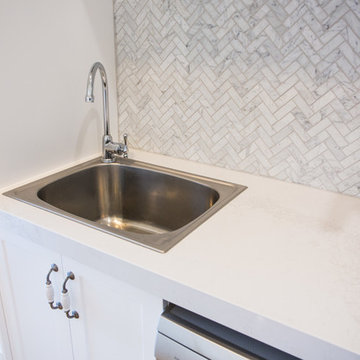
Laundry sink and gooseneck mixer with bench
ブリスベンにあるラグジュアリーな小さなコンテンポラリースタイルのおしゃれな家事室 (L型、シングルシンク、シェーカースタイル扉のキャビネット、白いキャビネット、クオーツストーンカウンター、白い壁、無垢フローリング、上下配置の洗濯機・乾燥機、茶色い床、白いキッチンカウンター) の写真
ブリスベンにあるラグジュアリーな小さなコンテンポラリースタイルのおしゃれな家事室 (L型、シングルシンク、シェーカースタイル扉のキャビネット、白いキャビネット、クオーツストーンカウンター、白い壁、無垢フローリング、上下配置の洗濯機・乾燥機、茶色い床、白いキッチンカウンター) の写真
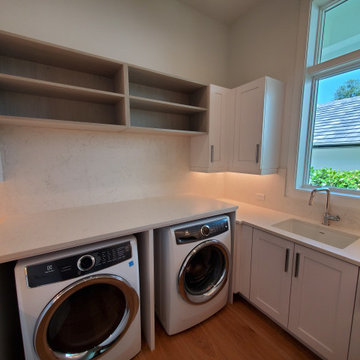
アトランタにあるラグジュアリーな広いコンテンポラリースタイルのおしゃれな家事室 (コの字型、アンダーカウンターシンク、シェーカースタイル扉のキャビネット、白いキャビネット、クオーツストーンカウンター、白いキッチンパネル、クオーツストーンのキッチンパネル、白い壁、無垢フローリング、左右配置の洗濯機・乾燥機、白いキッチンカウンター) の写真
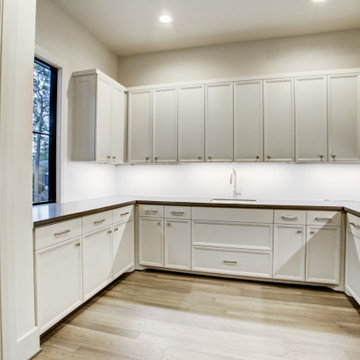
ヒューストンにあるラグジュアリーな巨大なコンテンポラリースタイルのおしゃれな洗濯室 (コの字型、アンダーカウンターシンク、シェーカースタイル扉のキャビネット、クオーツストーンカウンター、無垢フローリング、茶色い床) の写真
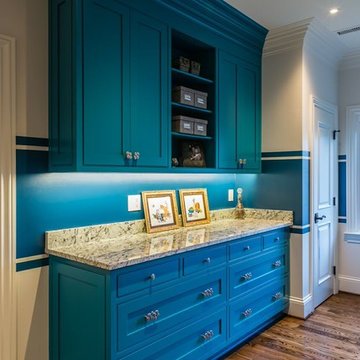
Catherine Nguyen Photography
ロサンゼルスにあるラグジュアリーな広いコンテンポラリースタイルのおしゃれな洗濯室 (ll型、アンダーカウンターシンク、青いキャビネット、御影石カウンター、青い壁、無垢フローリング、左右配置の洗濯機・乾燥機、インセット扉のキャビネット) の写真
ロサンゼルスにあるラグジュアリーな広いコンテンポラリースタイルのおしゃれな洗濯室 (ll型、アンダーカウンターシンク、青いキャビネット、御影石カウンター、青い壁、無垢フローリング、左右配置の洗濯機・乾燥機、インセット扉のキャビネット) の写真
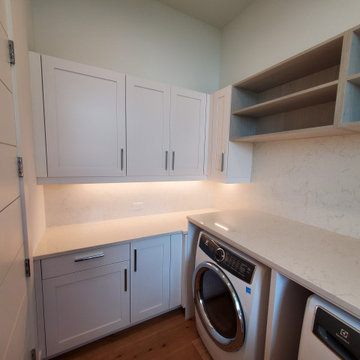
アトランタにあるラグジュアリーな広いコンテンポラリースタイルのおしゃれな家事室 (コの字型、アンダーカウンターシンク、シェーカースタイル扉のキャビネット、白いキャビネット、クオーツストーンカウンター、白いキッチンパネル、クオーツストーンのキッチンパネル、白い壁、無垢フローリング、左右配置の洗濯機・乾燥機、白いキッチンカウンター) の写真
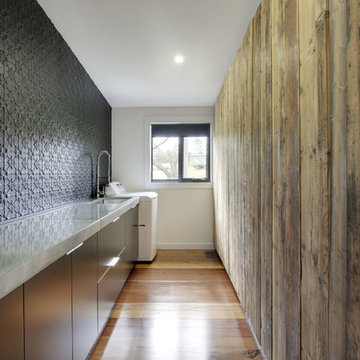
Industrial meets eclectic in this kitchen, pantry and laundry renovation by Dan Kitchens Australia. Many of the industrial features were made and installed by Craig's Workshop, including the reclaimed timber barbacking, the full-height pressed metal splashback and the rustic bar stools.
Photos: Paul Worsley @ Live By The Sea
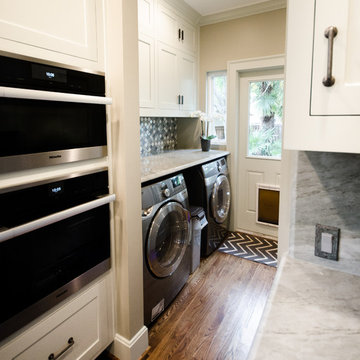
Lindsay Hames
ダラスにあるラグジュアリーな広いコンテンポラリースタイルのおしゃれなランドリールーム (L型、セラミックタイルのキッチンパネル、無垢フローリング、アンダーカウンターシンク、シェーカースタイル扉のキャビネット、緑のキャビネット、珪岩カウンター) の写真
ダラスにあるラグジュアリーな広いコンテンポラリースタイルのおしゃれなランドリールーム (L型、セラミックタイルのキッチンパネル、無垢フローリング、アンダーカウンターシンク、シェーカースタイル扉のキャビネット、緑のキャビネット、珪岩カウンター) の写真
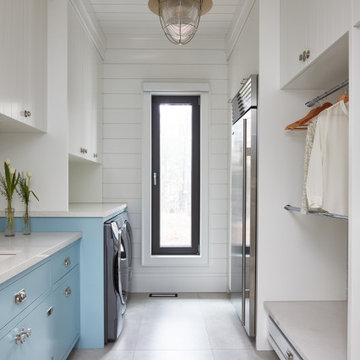
Large laundry room with shiplap panelled walls, light sky blue cabinetry and white countertops and light grey tile flooring.
他の地域にあるラグジュアリーな広いコンテンポラリースタイルのおしゃれな家事室 (ll型、青いキャビネット、クオーツストーンカウンター、白いキッチンパネル、塗装板のキッチンパネル、白い壁、無垢フローリング、左右配置の洗濯機・乾燥機、茶色い床、白いキッチンカウンター、塗装板張りの天井、塗装板張りの壁) の写真
他の地域にあるラグジュアリーな広いコンテンポラリースタイルのおしゃれな家事室 (ll型、青いキャビネット、クオーツストーンカウンター、白いキッチンパネル、塗装板のキッチンパネル、白い壁、無垢フローリング、左右配置の洗濯機・乾燥機、茶色い床、白いキッチンカウンター、塗装板張りの天井、塗装板張りの壁) の写真
ラグジュアリーなコンテンポラリースタイルのランドリールーム (無垢フローリング) の写真
1