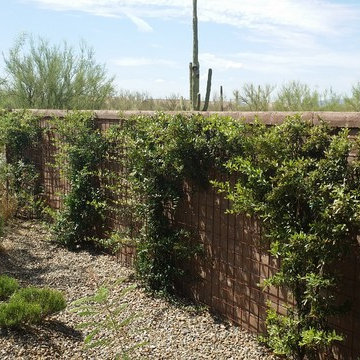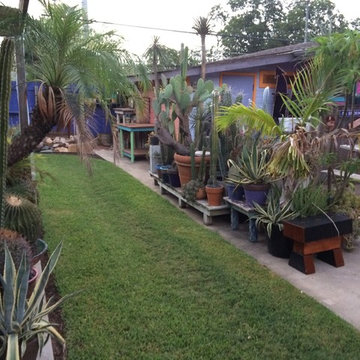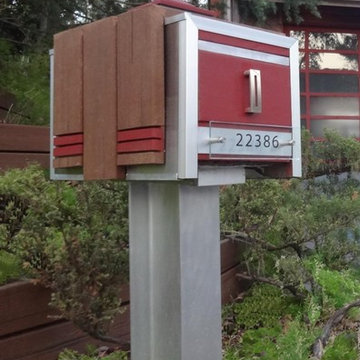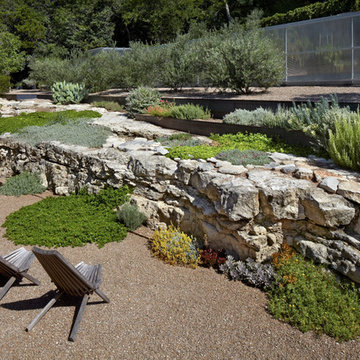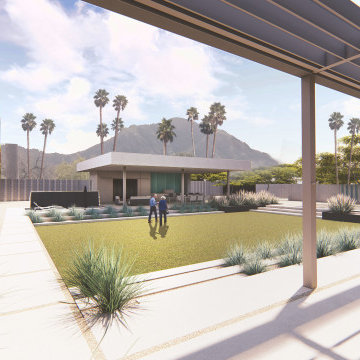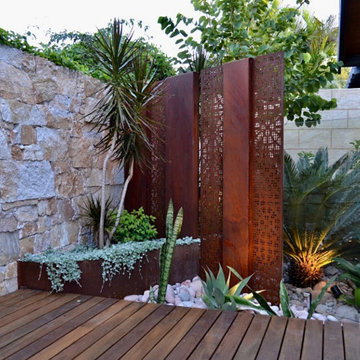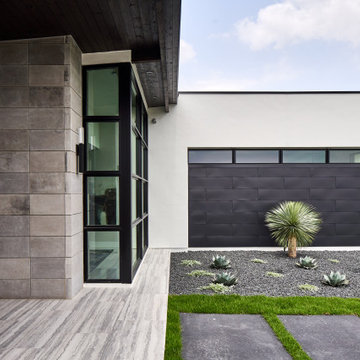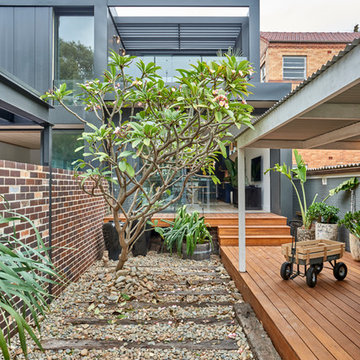コンテンポラリースタイルの玄関アプローチ (ゼリスケープ) の写真
絞り込み:
資材コスト
並び替え:今日の人気順
写真 141〜160 枚目(全 9,733 枚)
1/4
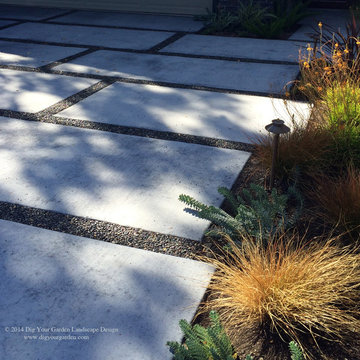
The old concrete driveway was replaced with a contemporary pattern of large concrete slabs with small Mexican pebbles set in between in permeable resin. The other areas of this front landscape were transformed from a tired, water thirsty lawn into a contemporary setting with dramatic concrete pavers leading to the home's entrance. Plants for sun and part shade complete this project, just completed in February 2014. The back areas of this transformation are in a separate project: Modern Water-Side Landscape Remodel http://www.houzz.com/projects/456093/Modern-Water-Side-Landscape-Remodel---Lawn-Replaced--Novato--CA
Photos: © Eileen Kelly, Dig Your Garden Landscape Design
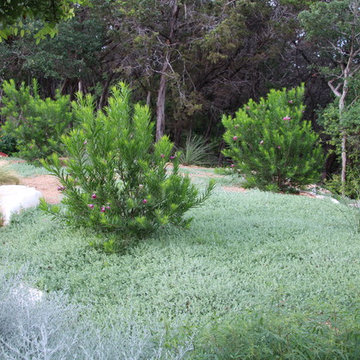
These xeric plants are mulched with granite, which provides for superior drainage.
オースティンにある広いコンテンポラリースタイルのおしゃれな前庭 (ゼリスケープ、日向、天然石敷き) の写真
オースティンにある広いコンテンポラリースタイルのおしゃれな前庭 (ゼリスケープ、日向、天然石敷き) の写真
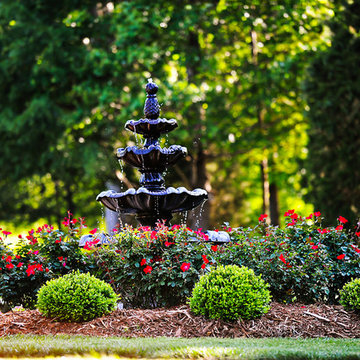
John Huneycutt Photography
シャーロットにある高級な中くらいな、夏のコンテンポラリースタイルのおしゃれな庭 (日向、コンクリート敷き ) の写真
シャーロットにある高級な中くらいな、夏のコンテンポラリースタイルのおしゃれな庭 (日向、コンクリート敷き ) の写真
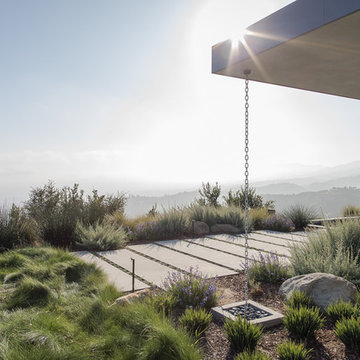
We executed this Scott Menzel design that incorporates drought-tolerant plantings, fire resistant hardscaping and jaw-dropping views of mountains and oceans. In the tool kit: board-formed cast-in-place concrete retaining walls; gravel, mulch and custom concrete paver hardscaping; natural grass and other California native plantings; Ipe pool deck and surround; and gas fire pit backed by a suitable-for-framing-so-we-did view.
Design | Scott Menzel
Image | Kurt Jordan Photography
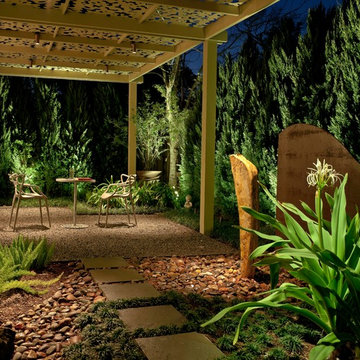
This shade arbor, located in The Woodlands, TX north of Houston, spans the entire length of the back yard. It combines a number of elements with custom structures that were constructed to emulate specific aspects of a Zen garden. The homeowner wanted a low-maintenance garden whose beauty could withstand the tough seasonal weather that strikes the area at various times of the year. He also desired a mood-altering aesthetic that would relax the senses and calm the mind. Most importantly, he wanted this meditative environment completely shielded from the outside world so he could find serenity in total privacy.
The most unique design element in this entire project is the roof of the shade arbor itself. It features a “negative space” leaf pattern that was designed in a software suite and cut out of the metal with a water jet cutter. Each form in the pattern is loosely suggestive of either a leaf, or a cluster of leaves.
These small, negative spaces cut from the metal are the source of the structure’ powerful visual and emotional impact. During the day, sunlight shines down and highlights columns, furniture, plantings, and gravel with a blend of dappling and shade that make you feel like you are sitting under the branches of a tree.
At night, the effects are even more brilliant. Skillfully concealed lights mounted on the trusses reflect off the steel in places, while in other places they penetrate the negative spaces, cascading brilliant patterns of ambient light down on vegetation, hardscape, and water alike.
The shade arbor shelters two gravel patios that are almost identical in space. The patio closest to the living room features a mini outdoor dining room, replete with tables and chairs. The patio is ornamented with a blend of ornamental grass, a small human figurine sculpture, and mid-level impact ground cover.
Gravel was chosen as the preferred hardscape material because of its Zen-like connotations. It is also remarkably soft to walk on, helping to set the mood for a relaxed afternoon in the dappled shade of gently filtered sunlight.
The second patio, spaced 15 feet away from the first, resides adjacent to the home at the opposite end of the shade arbor. Like its twin, it is also ornamented with ground cover borders, ornamental grasses, and a large urn identical to the first. Seating here is even more private and contemplative. Instead of a table and chairs, there is a large decorative concrete bench cut in the shape of a giant four-leaf clover.
Spanning the distance between these two patios, a bluestone walkway connects the two spaces. Along the way, its borders are punctuated in places by low-level ornamental grasses, a large flowering bush, another sculpture in the form of human faces, and foxtail ferns that spring up from a spread of river rock that punctuates the ends of the walkway.
The meditative quality of the shade arbor is reinforced by two special features. The first of these is a disappearing fountain that flows from the top of a large vertical stone embedded like a monolith in the other edges of the river rock. The drains and pumps to this fountain are carefully concealed underneath the covering of smooth stones, and the sound of the water is only barely perceptible, as if it is trying to force you to let go of your thoughts to hear it.
A large piece of core-10 steel, which is deliberately intended to rust quickly, rises up like an arced wall from behind the fountain stone. The dark color of the metal helps the casual viewer catch just a glimpse of light reflecting off the slow trickle of water that runs down the side of the stone into the river rock bed.
To complete the quiet moment that the shade arbor is intended to invoke, a thick wall of cypress trees rises up on all sides of the yard, completely shutting out the disturbances of the world with a comforting wall of living greenery that comforts the thoughts and emotions.
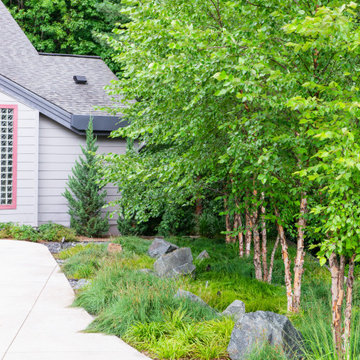
With the driveway dominating the front of the home, we wanted to improve the landscaping on both sides. A linear group of river birch highlight the right side of the front yard with a mosaic of multiple varieties of carex act as groundcover. Aqua Blue granite boulders and beach pebble panels add texture.
Renn Kuhnen Photography
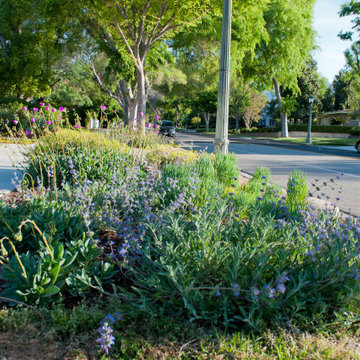
A prostrate native salvia and succulent Rock Purslane fill the parkway with fragrance and dancing blooms and are impossible to walk by without smiling.
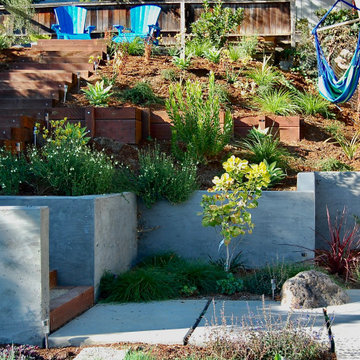
Formerly unused hillside was transformed into an upper viewing patio to take advantage of the beautiful San Francisco Bay view.
サンフランシスコにある高級な中くらいな、夏のコンテンポラリースタイルのおしゃれな裏庭 (ゼリスケープ、庭石、日向、コンクリート敷き ) の写真
サンフランシスコにある高級な中くらいな、夏のコンテンポラリースタイルのおしゃれな裏庭 (ゼリスケープ、庭石、日向、コンクリート敷き ) の写真
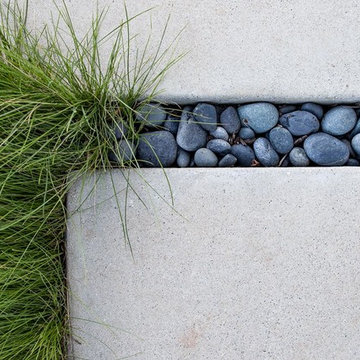
We executed this Scott Menzel design that incorporates drought-tolerant plantings, fire resistant hardscaping and jaw-dropping views of mountains and oceans. In the tool kit: board-formed cast-in-place concrete retaining walls; gravel, mulch and custom concrete paver hardscaping; natural grass and other California native plantings; Ipe pool deck and surround; and gas fire pit backed by a suitable-for-framing-so-we-did view.
Design | Scott Menzel
Image | Kurt Jordan Photography
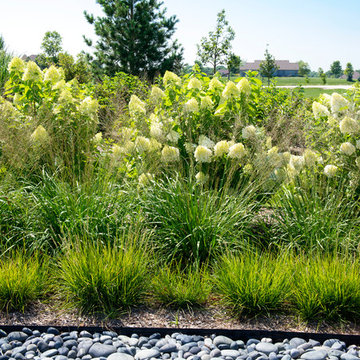
Renn Kuhnen Photography
ミルウォーキーにある高級な広い、夏のコンテンポラリースタイルのおしゃれな横庭 (ゼリスケープ、日向、砂利舗装) の写真
ミルウォーキーにある高級な広い、夏のコンテンポラリースタイルのおしゃれな横庭 (ゼリスケープ、日向、砂利舗装) の写真
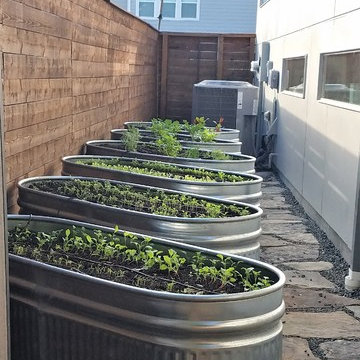
On the side yard that people rarely use we put a herb and veg garden using 2' x 6' watering troughs set up on cinder blocks.
ヒューストンにある低価格の小さなコンテンポラリースタイルのおしゃれな横庭 (ゼリスケープ、コンテナガーデン、日向) の写真
ヒューストンにある低価格の小さなコンテンポラリースタイルのおしゃれな横庭 (ゼリスケープ、コンテナガーデン、日向) の写真
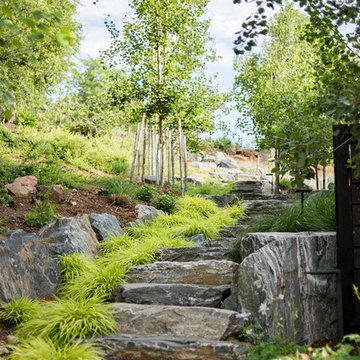
The steep grades were by far the biggest challenge to this project. In order to create a usable, safe and attractive space it was necessary to get creative with steps and boulders.
Landscape Construction: Environmental Designs, Inc.; Landscape Architecture Design: MARPA
コンテンポラリースタイルの玄関アプローチ (ゼリスケープ) の写真
8
