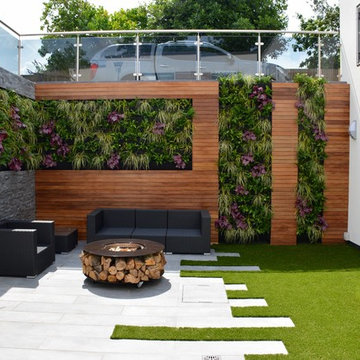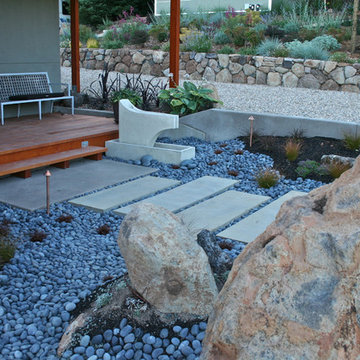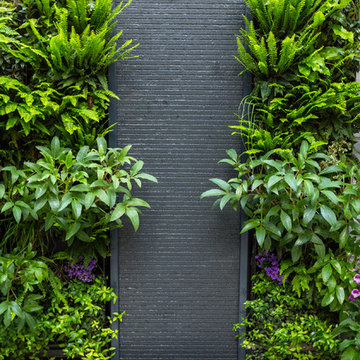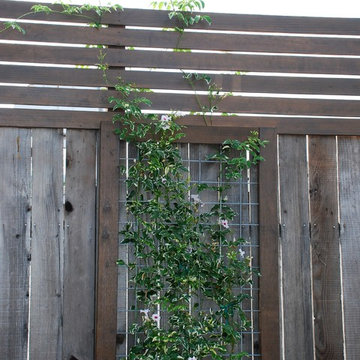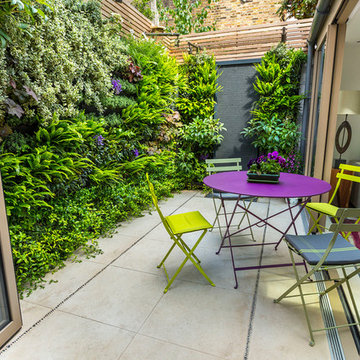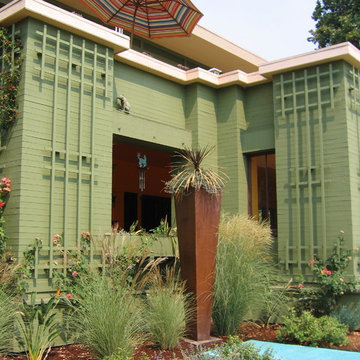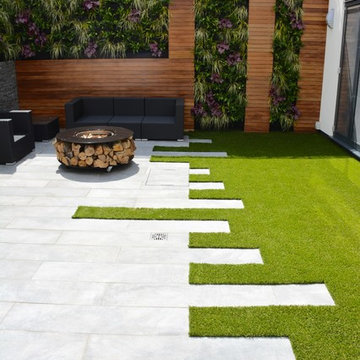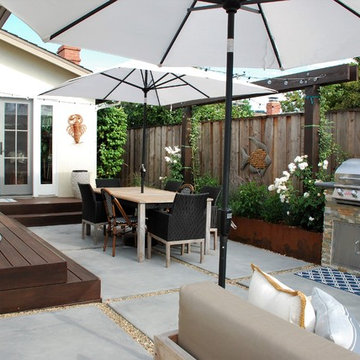コンテンポラリースタイルの庭 (庭石、壁面緑化) の写真
絞り込み:
資材コスト
並び替え:今日の人気順
写真 1〜20 枚目(全 1,012 枚)
1/4
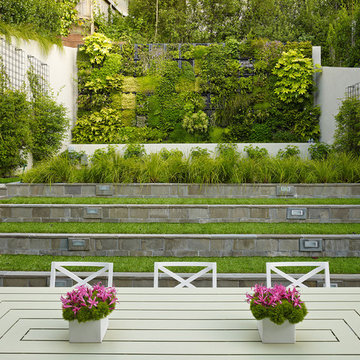
Complete renovation of historic Cow Hollow home. Existing front facade remained for historical purposes. Scope included framing the entire 3 story structure, constructing large concrete retaining walls, and installing a storefront folding door system at family room that opens onto rear stone patio. Rear yard features terraced concrete planters and living wall.
Photos: Bruce DaMonte
Interior Design: Martha Angus
Architect: David Gast
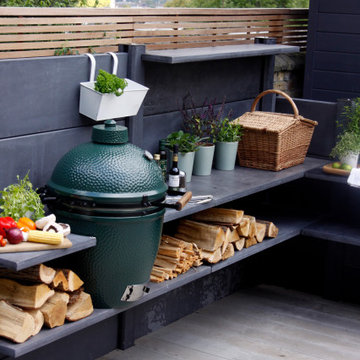
Outdoor kitchen, vertical living art panels and sunken garden. This small rear garden won a prestigious national award from the British Association of Landscape Industries (BALI). We have used sustainable Larch cladding on the retaining walls, a combination of granite plank paving and decking, softened with a mixed palette of shrubs, grasses and perenials to create a multi-purpose family garden used for cooking, entertaining and play.
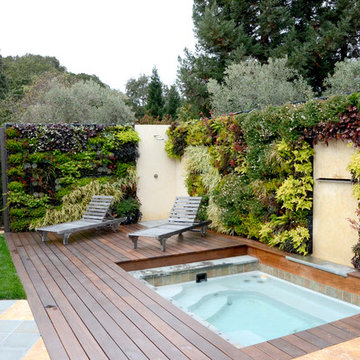
The Spa, spa deck, water feature and greenwall.
サンフランシスコにある小さなコンテンポラリースタイルのおしゃれな裏庭 (壁面緑化、日向、デッキ材舗装) の写真
サンフランシスコにある小さなコンテンポラリースタイルのおしゃれな裏庭 (壁面緑化、日向、デッキ材舗装) の写真
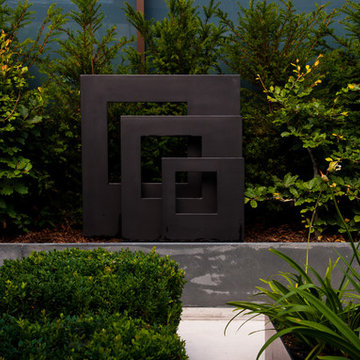
Chelsea Creek is the pinnacle of sophisticated living, these penthouse collection gardens, featuring stunning contemporary exteriors are London’s most elegant new dockside development, by St George Central London, they are due to be built in Autumn 2014
Following on from the success of her stunning contemporary Rooftop Garden at RHS Chelsea Flower Show 2012, Patricia Fox was commissioned by St George to design a series of rooftop gardens for their Penthouse Collection in London. Working alongside Tara Bernerd who has designed the interiors, and Broadway Malyon Architects, Patricia and her team have designed a series of London rooftop gardens, which although individually unique, have an underlying design thread, which runs throughout the whole series, providing a unified scheme across the development.
Inspiration was taken from both the architecture of the building, and from the interiors, and Aralia working as Landscape Architects developed a series of Mood Boards depicting materials, features, art and planting. This groundbreaking series of London rooftop gardens embraces the very latest in garden design, encompassing quality natural materials such as corten steel, granite and shot blasted glass, whilst introducing contemporary state of the art outdoor kitchens, outdoor fireplaces, water features and green walls. Garden Art also has a key focus within these London gardens, with the introduction of specially commissioned pieces for stone sculptures and unique glass art. The linear hard landscape design, with fluid rivers of under lit glass, relate beautifully to the linearity of the canals below.
The design for the soft landscaping schemes were challenging – the gardens needed to be relatively low maintenance, they needed to stand up to the harsh environment of a London rooftop location, whilst also still providing seasonality and all year interest. The planting scheme is linear, and highly contemporary in nature, evergreen planting provides all year structure and form, with warm rusts and burnt orange flower head’s providing a splash of seasonal colour, complementary to the features throughout.
Finally, an exquisite lighting scheme has been designed by Lighting IQ to define and enhance the rooftop spaces, and to provide beautiful night time lighting which provides the perfect ambiance for entertaining and relaxing in.
Aralia worked as Landscape Architects working within a multi-disciplinary consultant team which included Architects, Structural Engineers, Cost Consultants and a range of sub-contractors.
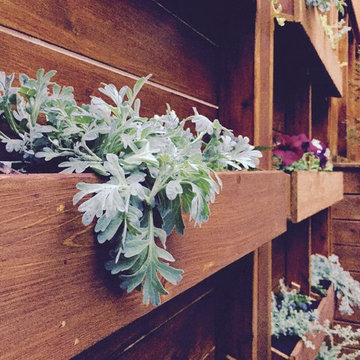
Vertical garden. Build 8 flower boxes, hanging on the existing cedar fence
モントリオールにある低価格の小さなコンテンポラリースタイルのおしゃれな裏庭 (壁面緑化、半日向) の写真
モントリオールにある低価格の小さなコンテンポラリースタイルのおしゃれな裏庭 (壁面緑化、半日向) の写真
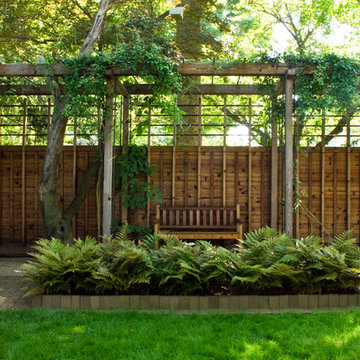
Fence Design with Cedar Pergola, copper pipe trellis ,gravel path & bench
Jeffrey Edward Tryon
ニューヨークにある高級な中くらいな、秋のコンテンポラリースタイルのおしゃれな庭 (日陰、壁面緑化、レンガ敷き) の写真
ニューヨークにある高級な中くらいな、秋のコンテンポラリースタイルのおしゃれな庭 (日陰、壁面緑化、レンガ敷き) の写真
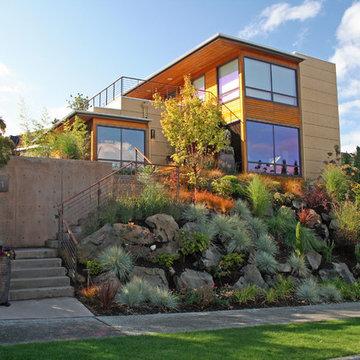
Banyon Tree Design created a new front entry from the sidewalk to the front steps of this new contemporary home. The rockery was renovated with plants highlighting colors of the architecture.
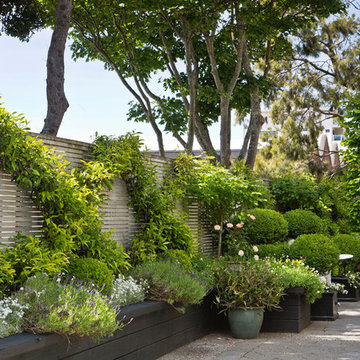
We divided the long corridor into garden rooms and ran a jasmine espalier along the fence line to green up the walls. Designed by HEDGE Garden Design & Nursery. Photo: NZ House & Garden.
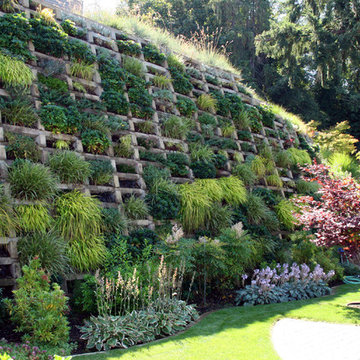
Criblock Planted Retaining Wall
シアトルにあるコンテンポラリースタイルのおしゃれな裏庭 (壁面緑化) の写真
シアトルにあるコンテンポラリースタイルのおしゃれな裏庭 (壁面緑化) の写真
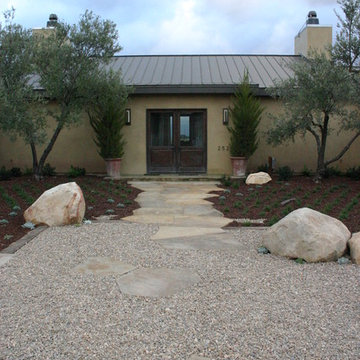
William Carson Joyce
サンタバーバラにあるコンテンポラリースタイルのおしゃれな庭 (ゼリスケープ、日向、砂利舗装、庭石) の写真
サンタバーバラにあるコンテンポラリースタイルのおしゃれな庭 (ゼリスケープ、日向、砂利舗装、庭石) の写真
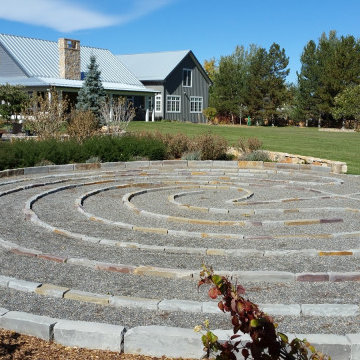
Dakin has been working with the owners of this site realize their dream of cultivating a rich and meaningful landscape around their home. Because of their deep engagement with their land and garden, the landscape has guided the entire design process, from architecture to civil engineering to landscape design.
All architecture on site is oriented toward the garden, a park-like, multi-use environment that includes a walking labyrinth, restored prairie, a Japanese garden, an orchard, vegetable beds, berry brambles, a croquet lawn and a charred wood outdoor shower. Dakin pays special attention to materials at every turn, selecting an antique sugar bowl for the outdoor fire pit, antique Japanese roof tiles to create blue edging, and stepping stones imported from India. In addition to its diversity of garden types, this permacultural paradise is home to chickens, ducks, and bees. A complex irrigation system was designed to draw alternately from wells and cisterns.
3x5lion.png
Dakin has also had the privilege of creating an arboretum of diverse and rare trees that she based on Olmsted’s design for Central Park. Trees were selected to display a variety of seasonally shifting delights: spring blooms, fall berries, winter branch structure. Mature trees onsite were preserved and sometimes moved to new locations.
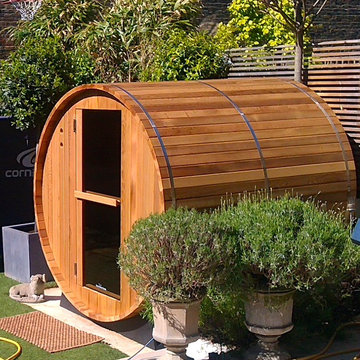
A small but effective barrel sauna overlooking the planted wall.
ロンドンにある低価格の小さなコンテンポラリースタイルのおしゃれな裏庭 (壁面緑化、日陰) の写真
ロンドンにある低価格の小さなコンテンポラリースタイルのおしゃれな裏庭 (壁面緑化、日陰) の写真
コンテンポラリースタイルの庭 (庭石、壁面緑化) の写真
1
