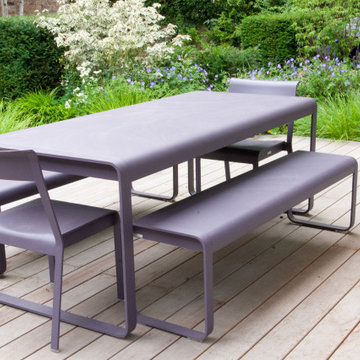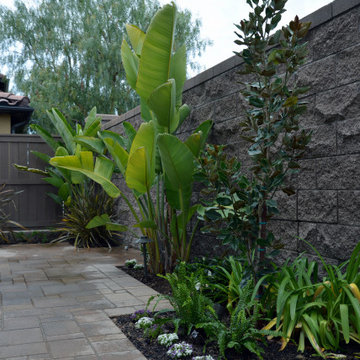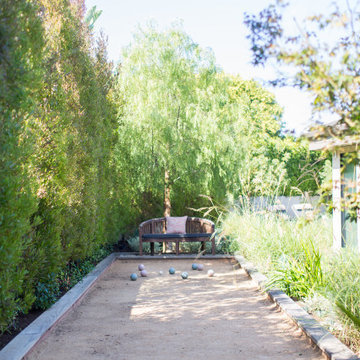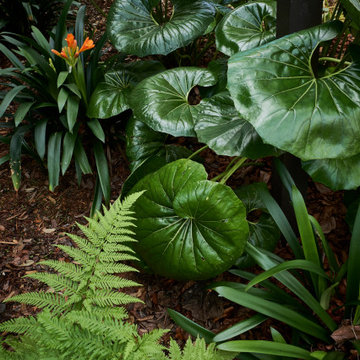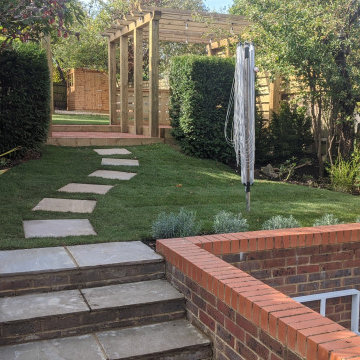コンテンポラリースタイルの庭の目隠し (半日向) の写真
絞り込み:
資材コスト
並び替え:今日の人気順
写真 1〜20 枚目(全 249 枚)
1/4

Weather House is a bespoke home for a young, nature-loving family on a quintessentially compact Northcote block.
Our clients Claire and Brent cherished the character of their century-old worker's cottage but required more considered space and flexibility in their home. Claire and Brent are camping enthusiasts, and in response their house is a love letter to the outdoors: a rich, durable environment infused with the grounded ambience of being in nature.
From the street, the dark cladding of the sensitive rear extension echoes the existing cottage!s roofline, becoming a subtle shadow of the original house in both form and tone. As you move through the home, the double-height extension invites the climate and native landscaping inside at every turn. The light-bathed lounge, dining room and kitchen are anchored around, and seamlessly connected to, a versatile outdoor living area. A double-sided fireplace embedded into the house’s rear wall brings warmth and ambience to the lounge, and inspires a campfire atmosphere in the back yard.
Championing tactility and durability, the material palette features polished concrete floors, blackbutt timber joinery and concrete brick walls. Peach and sage tones are employed as accents throughout the lower level, and amplified upstairs where sage forms the tonal base for the moody main bedroom. An adjacent private deck creates an additional tether to the outdoors, and houses planters and trellises that will decorate the home’s exterior with greenery.
From the tactile and textured finishes of the interior to the surrounding Australian native garden that you just want to touch, the house encapsulates the feeling of being part of the outdoors; like Claire and Brent are camping at home. It is a tribute to Mother Nature, Weather House’s muse.
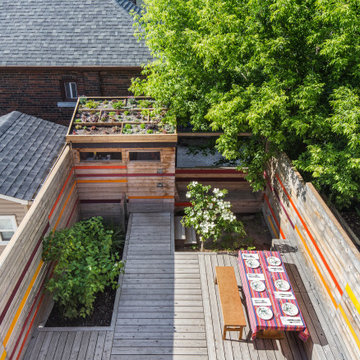
Three generations of one family live in a semi-detached house on an urban hillcrest that drops off sharply in their backyard. They wanted an enclosed, courtyard-like rear garden that would enable them to use as much of the slope as possible and provide some privacy on a tightly constrained site. Wood structures occupy significantly more area than the planting beds on this small, sloping lot. These structures perform multiple storage functions and create distinct areas – the dining area, the bridge to the shed, the stepped-down ‘secret garden’ at the rear with a Venus Dogwood tree and bench seating, and several planted areas. Vibrantly painted slats accent the natural-finish boards in the cedar fence, ensuring that there is colour in the garden year round. Between the side walkway and the rear entry a half-storey below, a balustrade with angled slats organizes the accent colours into a spectrum. From the interior of the house, the chromatic shift in the slats and the spaces between them create visual effects that change with the viewing point.
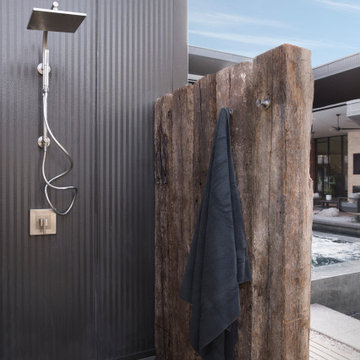
Cool outdoor shower with teak and deck floor. Railroad ties found on the property were repurposed to create a privacy screen for this showering space.
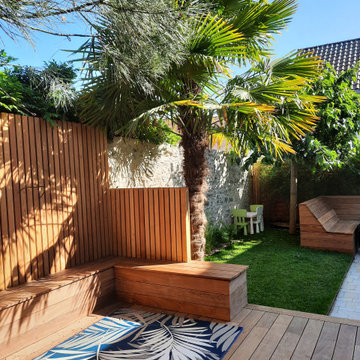
ナントにある高級な中くらいな、春のコンテンポラリースタイルのおしゃれな庭 (ゼリスケープ、半日向、天然石敷き、ウッドフェンス) の写真
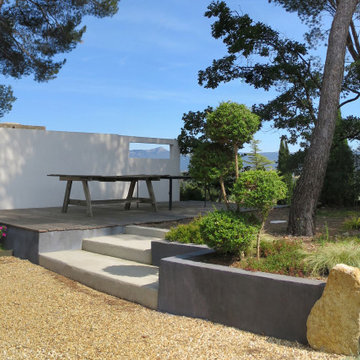
Mur décoratif percé d'une fenêtre ouvrant sur la montagne
マルセイユにあるお手頃価格のコンテンポラリースタイルのおしゃれな庭の目隠し (半日向、砂利舗装) の写真
マルセイユにあるお手頃価格のコンテンポラリースタイルのおしゃれな庭の目隠し (半日向、砂利舗装) の写真
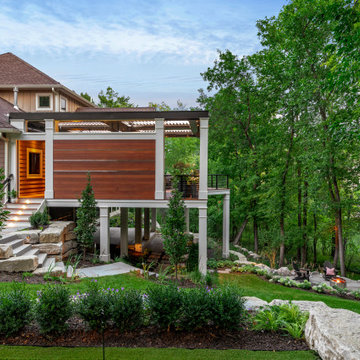
A view from the putting green shows how much privacy the wood accent privacy wall creates. Below you will find a bluestone patio with a fire pit.
ミネアポリスにある高級な中くらいな、夏のコンテンポラリースタイルのおしゃれな庭 (半日向、天然石敷き) の写真
ミネアポリスにある高級な中くらいな、夏のコンテンポラリースタイルのおしゃれな庭 (半日向、天然石敷き) の写真
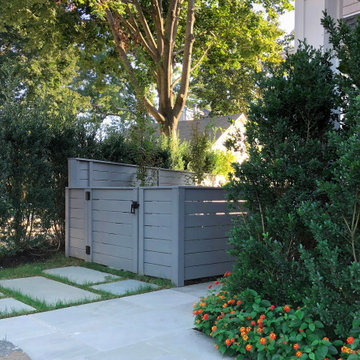
The backyard was small and uninviting until we transformed it into a comfortable and functional area for entertaining. The front yard was leveled and converted into a play area for two small children and two large dogs. The client is very allergic to bees, so plants were selected with great care.
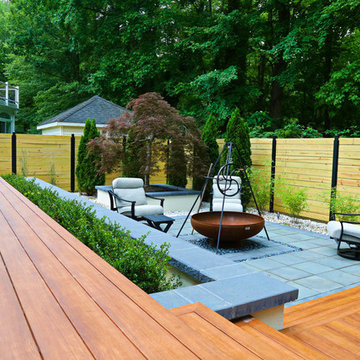
Contemporary and Zen like garden elements, raised planters and large mature Japanese maple that was placed by crane.
ワシントンD.C.にある高級な広いコンテンポラリースタイルのおしゃれな庭 (半日向、コンクリート敷き ) の写真
ワシントンD.C.にある高級な広いコンテンポラリースタイルのおしゃれな庭 (半日向、コンクリート敷き ) の写真
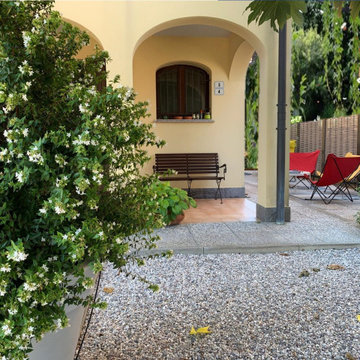
Capita nei giardini come negli interni di avere voglia, a un certo punto della vita, di dare un giro a tutto: cambiare disposizione e stile, colori e materiali, per adeguare il nostro nido alle mutate esigenze, preferenze, necessità.
E così questa famiglia ci ha chiesto aiuto per riprogettare il giardino che circonda la sua abitazione nella campagna bolognese, in vista di un'estate che non prevedeva vacanze lontano da casa.
Strutturato in modo classico, con prato (sempre malconcio), siepe di X Cupressocyparis Leylandii (oramai mezza secca), tre grandi alberi che sono tuttora i veri protagonisti, questo giardino chiedeva di essere vissuto e goduto dai proprietari e non solo dal giardiniere che era addetto alle manutenzioni. Ma con quella impostazione l'area non era godibile da nessun punto di vista.
Fin da subito la nostra proposta è stata di trasformare lo spazio da passivo a attivo, creando situazioni che ne favorissero la fruibilità, oltre che piacevoli da vedere e il più semplici possibile da conservare.
Quindi niente prato ma ghiaia: mantiene la permeabilità del terreno, lo rende calpestabile anche in caso di pioggia, non richiede annaffiature né tagli periodici.
Per compensare la sottrazione di verde 'orizzontale', si implementa quello verticale, destinando un'ampia area alla messa a dimora di piante di diverse tipologie e dimensioni: sotto ai due grandi alberi nel retro dell'abitazione, la zona più appartata e privata, un variegato sottobosco crea una divertente separazione dalla piazza attigua, alternando volumi, tessiture, colori e favorendo il ciclo biologico grazie alla conservazione di gran parte delle foglie cadute con funzione di pacciamatura.
La nuova struttura del giardino è articolata in tre zone:
- ingresso, con tre grandi vasi che accompagnano alla porta principale e offrono una prima, delicata, schermatura visiva del prosieguo del giardino. Al loro interno, tre splendidi esemplari di Abelia profumano l'aria con la dolce fragranza dei loro fiori. L'esposizione a nord e la presenza del bellissimo gelso rendono quest'area particolarmente piacevole da vivere nel pomeriggio delle giornate estive;
- dehors - lo stretto corridoio laterale, ricco di pozzetti, è stato completamente pavimentato riutilizzando le lastre di ghiaino dell'ex zona stenditoio. Pannelli frangivento sostituiscono la siepe di rampicanti per ottimizzare lo spazio, interrompendo la continuità vegetale. Inizialmente pensato per essere il giardino della figlia (che abita l'appartamento a piano terra con ingresso autonomo proprio sul corridoio laterale), di fatto questo dehors è divenuto l'angolo per il relax serale di tutta la famiglia;
- giardino privato - l'area sul retro dell'abitazione è la più ampia e raccolta: inevitabile pensare a piacevoli convivi all'aria aperta nella bella stagione, in famiglia e con gli amici! La parte attigua all'abitazione, con finestra che dà sulla cucina, è inghiaiata e accoglie un divertente tavolo con panche, alternativamente apparecchiato per il pranzo o per il lavoro e lo studio. La parte restante è il 'bosco in città': all'ombra di un grande Celtis e un Prunus a foglia rossa si sviluppa un sentiero sinuoso tra macchie di felci, Fargesia, Anemone, Geranium e altre piante da ombra.
Il perimetro è definito da pannelli di rete elettrosaldata su cui crescono Trachelospermum jasminoides e Hedera hibernica.
Le scelte botaniche sono fatte per limitare il più possibile l'impiego di acqua, con il duplice scopo di non disperdere questa importante risorsa e di non favorire la presenza di zanzare, un vero flagello per queste zone.
Estremamente semplice e non pretenzioso, questo giardino passa inosservato: ma è vivo e vitale, soprattutto grazie all'amorevole presenza dei suoi 'custodi' che lo apprezzano e lo abitano ogni volta che possono. E questo, per noi, è il risultato più importante!
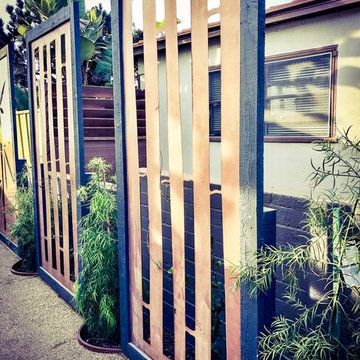
Landscape Logic built these metal panels to create privacy on the side property line. The plant will grow tall between the panels and create a really nice backdrop from the patio.
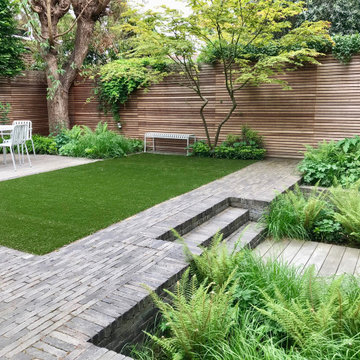
For this lovely project the clients wanted to pack a lot into this compact space. A space for the adults to entertain and somewhere for the kids to play.
As the garden is very much on display from the kitchen it needed to feel like a natural extension of the internal living space and a pleasure to look out onto all year round.
We expect so much from gardens of this size so they need to be hard working spaces. To include all that was requested takes balance in the composition and a considered design, less is more.
The garden will effectively be broken down into dining, relaxing, play areas for the kids and a great planting scheme, of course!
In smaller gardens you want to make the biggest impact with the planting with bold planting beds, which is exactly what we can do in this space, the beds will be full of lush evergreen ferns with pockets of flowering perennials.
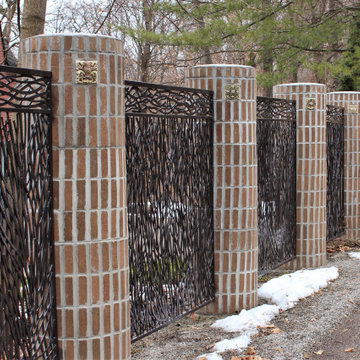
Custom wrought iron fencing, wavy contemporary metal panels, steel privacy screen for neighbors, decorative metal fencing design.
To read more about this project, click here or start at the Great Lakes Metal Fabrication metal railing page
To read more about this project, click here or start at the Great Lakes Metal Fabrication metal railing page
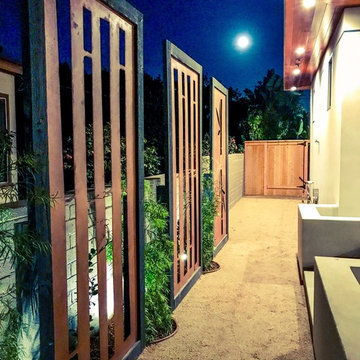
These are decorative metal privacy panels placed on the side yard. We planted Podocarpus between for fillets and star jasmine vine to climb on them. Of course we put lights behind them to create a silhouette effect.
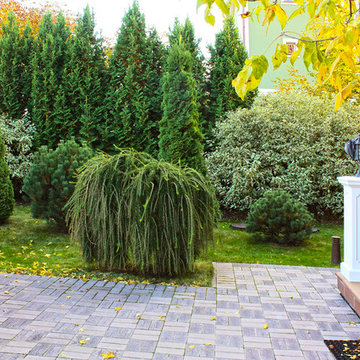
Ландшафтная композиция рядом со входом в дом выполнена в условно-регулярном стиле на фоне живой изгороди из дерена белого Elegantissima,
Автор проекта: Алена Арсеньева.
Реализация проекта:Владимир Чичмарь
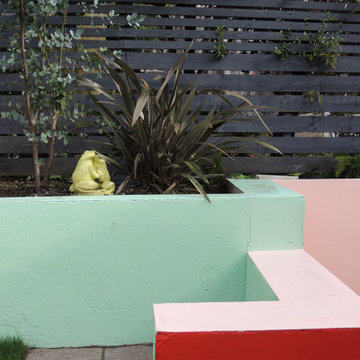
Green, pink and red rendered walls to create lower terrace area and raised beds. Phormium and eucalyptus planting against grey slatted fence with acid yellow frogs.
コンテンポラリースタイルの庭の目隠し (半日向) の写真
1
