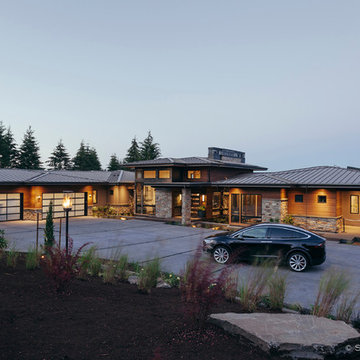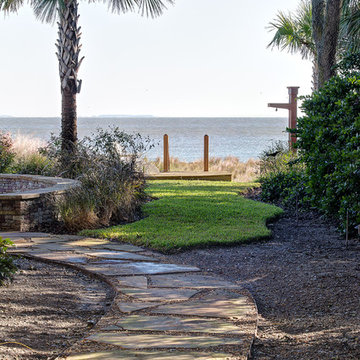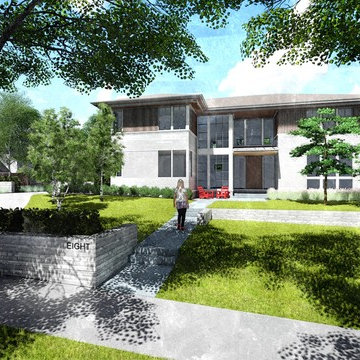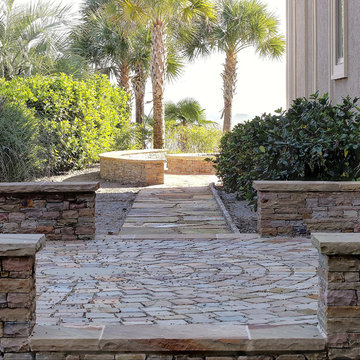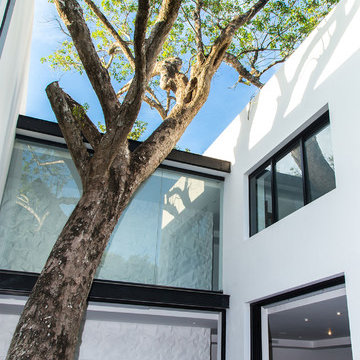コンテンポラリースタイルの玄関アプローチ (ファイヤーピット、池) の写真
絞り込み:
資材コスト
並び替え:今日の人気順
写真 1〜20 枚目(全 49 枚)
1/5
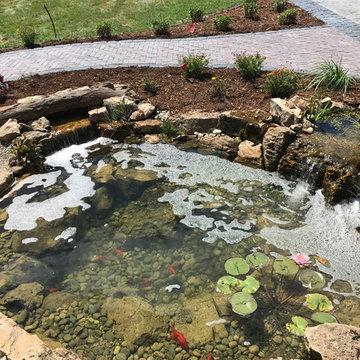
This is a final project installation picture of the landscape renovation project. This picture shows the detail of the amazing koi pond with weathered limestone and aquatic plants. This project entailed demo of the koi pond, driveway, and walkways. The project scope included replacing removed concrete with pavers for a new patio area. We also incorporated a paver walkway that tied into the patio. The koi pond was completely redone with weathered limestone, and finally the driveway asphalt was replaced with stamped concrete with paver accent bordering the outside edges
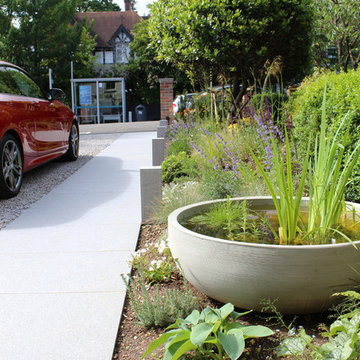
A contemporary front garden was created from this previously run down front garden following moderisation of the 3 storey town house. The garden includes a newly created driveway for up to 2 cars which is fully permeable to prevent water runoff with a continual path to one side leading to the front door. The path is flanked with new sun loving planting with a water bowl near the front door bring wildlife into the garden. The path is illuminate at night by low level bollard lighting and the whole palette of materials is limited to granite for a contemporary and refined look.
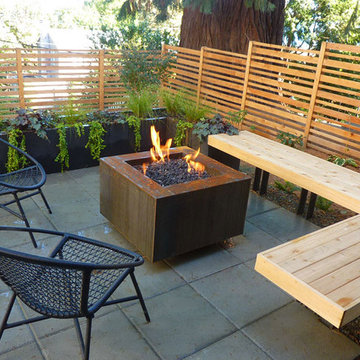
A shady front yard paver patio in the Madrona neighborhood of Seattle under a large Sequoia tree. Corten steel planters with Creeping Jenny and Carex spilling over. The steel gas firepit brings warmth to the seating area wrapped by a cedar built-in bench.
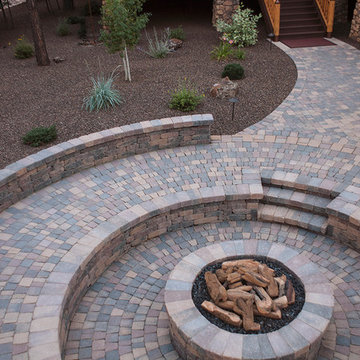
Christian Cox aubrilanemedia.com
フェニックスにある高級な巨大なコンテンポラリースタイルのおしゃれな庭 (ファイヤーピット、半日向、レンガ敷き) の写真
フェニックスにある高級な巨大なコンテンポラリースタイルのおしゃれな庭 (ファイヤーピット、半日向、レンガ敷き) の写真
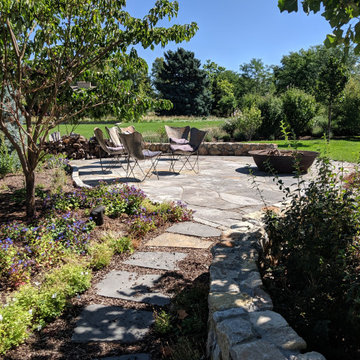
Dakin has been working with the owners of this site realize their dream of cultivating a rich and meaningful landscape around their home. Because of their deep engagement with their land and garden, the landscape has guided the entire design process, from architecture to civil engineering to landscape design.
All architecture on site is oriented toward the garden, a park-like, multi-use environment that includes a walking labyrinth, restored prairie, a Japanese garden, an orchard, vegetable beds, berry brambles, a croquet lawn and a charred wood outdoor shower. Dakin pays special attention to materials at every turn, selecting an antique sugar bowl for the outdoor fire pit, antique Japanese roof tiles to create blue edging, and stepping stones imported from India. In addition to its diversity of garden types, this permacultural paradise is home to chickens, ducks, and bees. A complex irrigation system was designed to draw alternately from wells and cisterns.
Dakin has also had the privilege of creating an arboretum of diverse and rare trees that she based on Olmsted’s design for Central Park. Trees were selected to display a variety of seasonally shifting delights: spring blooms, fall berries, winter branch structure. Mature trees onsite were preserved and sometimes moved to new locations.
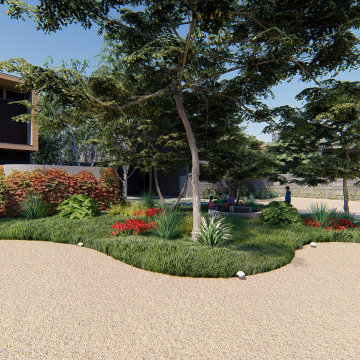
El diseño de este jardín para un lote unifamiliar parte del diseño minimalista contemporáneo de la construcción, en un área totalmente nivelada y rectangular, permite crear espacios ordenadamente y de carácter minimalista acompañados de las especies elegidas.
La parte oriental presenta esquemas de plantación con variación tonal en tonos verdes, azulados y rosados claros. La parte occidental del jardín tiene más espacio entre la vegetación y libera la pared donde hay más flujo de aire y sombra.
La combinación de texturas es de hojas fluidas y con formas curvas en la parte inferior, mientras que la cadena de vegetación alta se contrae y zigzaguea en el espacio.
Las vistas desde el interior del área común de la casa nos permiten extender nuestra mirada hasta el final del jardín, absorbiendo gran parte de la luz disponible a través del espejo de agua de la piscina.
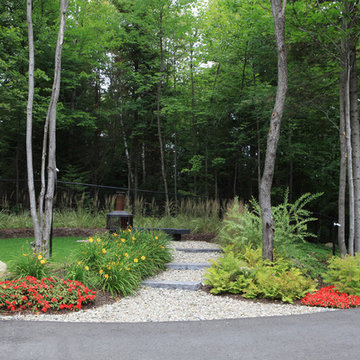
Nichée en plein cœur de la forêt, cette demeure au style contemporain-californien invite à la détente avec son style épuré et ses courbes circonscrites.
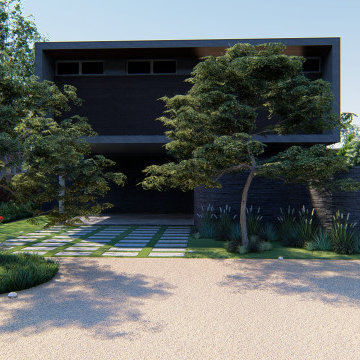
El diseño de este jardín para un lote unifamiliar parte del diseño minimalista contemporáneo de la construcción, en un área totalmente nivelada y rectangular, permite crear espacios ordenadamente y de carácter minimalista acompañados de las especies elegidas.
La parte oriental presenta esquemas de plantación con variación tonal en tonos verdes, azulados y rosados claros. La parte occidental del jardín tiene más espacio entre la vegetación y libera la pared donde hay más flujo de aire y sombra.
La combinación de texturas es de hojas fluidas y con formas curvas en la parte inferior, mientras que la cadena de vegetación alta se contrae y zigzaguea en el espacio.
Las vistas desde el interior del área común de la casa nos permiten extender nuestra mirada hasta el final del jardín, absorbiendo gran parte de la luz disponible a través del espejo de agua de la piscina.
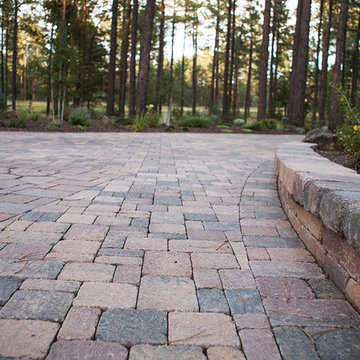
Christian Cox aubrilanemedia.com
フェニックスにある高級な巨大なコンテンポラリースタイルのおしゃれな庭 (ファイヤーピット、半日向、レンガ敷き) の写真
フェニックスにある高級な巨大なコンテンポラリースタイルのおしゃれな庭 (ファイヤーピット、半日向、レンガ敷き) の写真
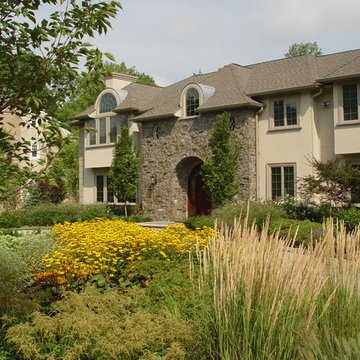
Matt Meaney @ Artisan landscapes and pools
ニューヨークにある高級な広い、夏のコンテンポラリースタイルのおしゃれな庭 (ファイヤーピット、日向、レンガ敷き) の写真
ニューヨークにある高級な広い、夏のコンテンポラリースタイルのおしゃれな庭 (ファイヤーピット、日向、レンガ敷き) の写真
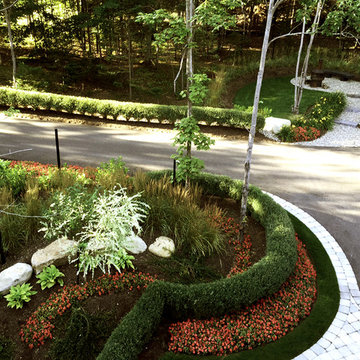
Nichée en plein cœur de la forêt, cette demeure au style contemporain-californien invite à la détente avec son style épuré et ses courbes circonscrites.
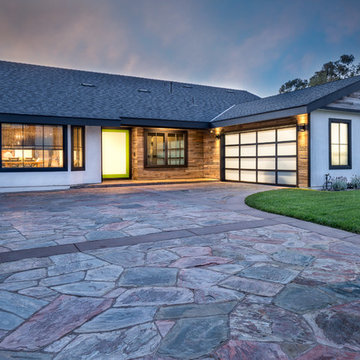
Check out the distressed wood flair that offsets the otherwise chic offwhite exterior. The natural stone driveway leads nicely to the unique, large lime green sliding door at the entryway.
Designed by Orange County contractors Chris Riggins Construction.
Photography by Michael Sage Photography.
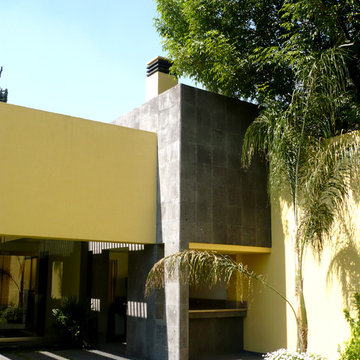
Dirección de proyecto: Arq. Germán Tirado S.
他の地域にある高級な広いコンテンポラリースタイルのおしゃれな庭 (ファイヤーピット、日向、天然石敷き) の写真
他の地域にある高級な広いコンテンポラリースタイルのおしゃれな庭 (ファイヤーピット、日向、天然石敷き) の写真
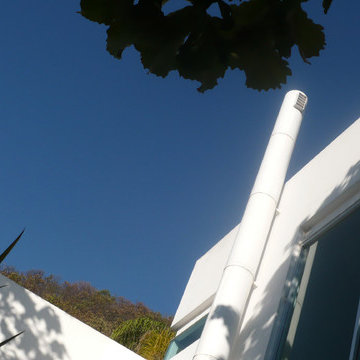
Dirección de proyecto:
Arq. Germán Tirado S.
他の地域にある低価格の小さな、夏のコンテンポラリースタイルのおしゃれな庭 (ファイヤーピット、半日向、砂利舗装) の写真
他の地域にある低価格の小さな、夏のコンテンポラリースタイルのおしゃれな庭 (ファイヤーピット、半日向、砂利舗装) の写真
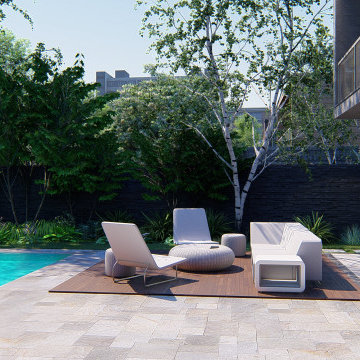
El diseño de este jardín para un lote unifamiliar parte del diseño minimalista contemporáneo de la construcción, en un área totalmente nivelada y rectangular, permite crear espacios ordenadamente y de carácter minimalista acompañados de las especies elegidas.
La parte oriental presenta esquemas de plantación con variación tonal en tonos verdes, azulados y rosados claros. La parte occidental del jardín tiene más espacio entre la vegetación y libera la pared donde hay más flujo de aire y sombra.
La combinación de texturas es de hojas fluidas y con formas curvas en la parte inferior, mientras que la cadena de vegetación alta se contrae y zigzaguea en el espacio.
Las vistas desde el interior del área común de la casa nos permiten extender nuestra mirada hasta el final del jardín, absorbiendo gran parte de la luz disponible a través del espejo de agua de la piscina.
コンテンポラリースタイルの玄関アプローチ (ファイヤーピット、池) の写真
1
