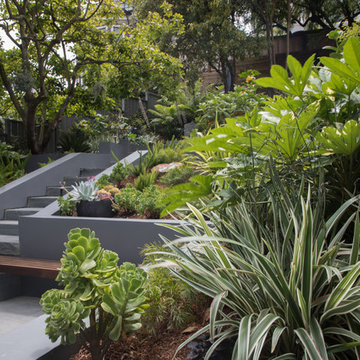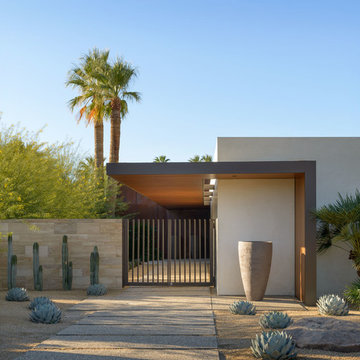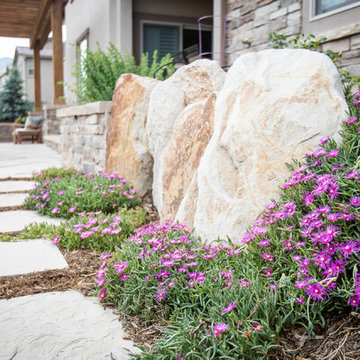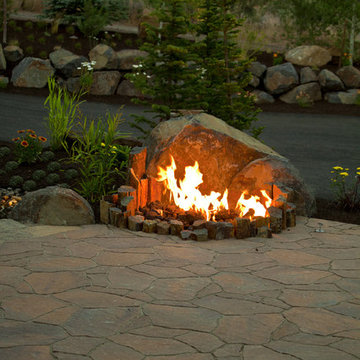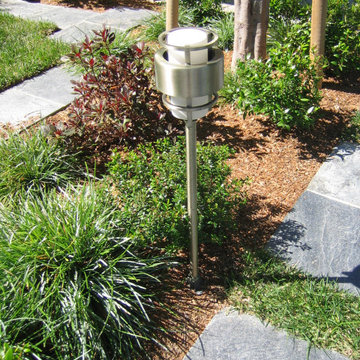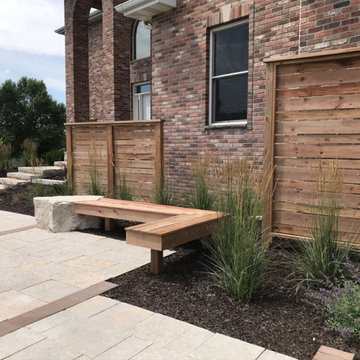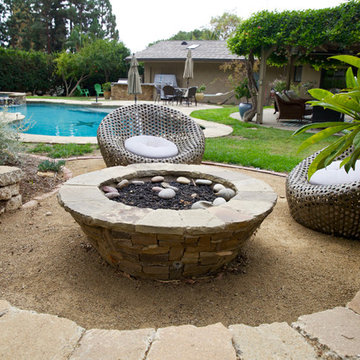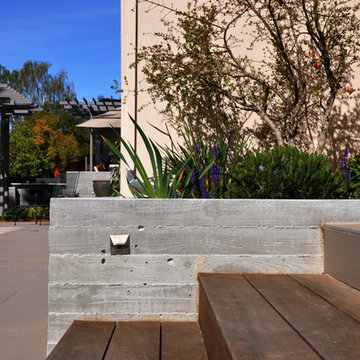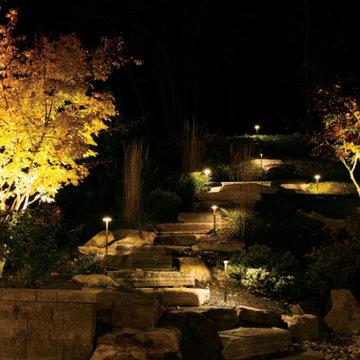中くらいなコンテンポラリースタイルの庭の通路 (ファイヤーピット) の写真
絞り込み:
資材コスト
並び替え:今日の人気順
写真 1〜20 枚目(全 1,050 枚)
1/5
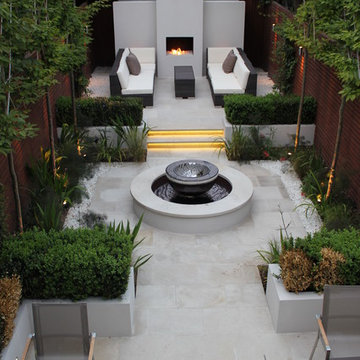
Designed by Simon Thomas
ロンドンにある中くらいな、春のコンテンポラリースタイルのおしゃれな庭 (ファイヤーピット、半日向、天然石敷き) の写真
ロンドンにある中くらいな、春のコンテンポラリースタイルのおしゃれな庭 (ファイヤーピット、半日向、天然石敷き) の写真
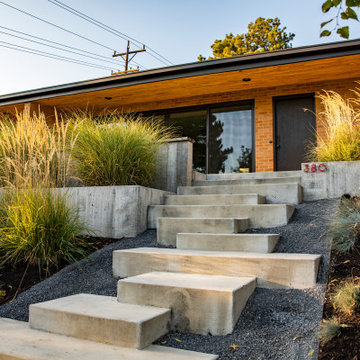
A unique entryway that compliments the home's aesthetic, especially a contemporary home, can be a tricky needle to thread. But adding multiple sized cement blocks surrounded by pea gravel and ornamental grasses was just the right balance of visual interest without overshadowing the home.

Courtyard - Sand Pit
Beach House at Avoca Beach by Architecture Saville Isaacs
Project Summary
Architecture Saville Isaacs
https://www.architecturesavilleisaacs.com.au/
The core idea of people living and engaging with place is an underlying principle of our practice, given expression in the manner in which this home engages with the exterior, not in a general expansive nod to view, but in a varied and intimate manner.
The interpretation of experiencing life at the beach in all its forms has been manifested in tangible spaces and places through the design of pavilions, courtyards and outdoor rooms.
Architecture Saville Isaacs
https://www.architecturesavilleisaacs.com.au/
A progression of pavilions and courtyards are strung off a circulation spine/breezeway, from street to beach: entry/car court; grassed west courtyard (existing tree); games pavilion; sand+fire courtyard (=sheltered heart); living pavilion; operable verandah; beach.
The interiors reinforce architectural design principles and place-making, allowing every space to be utilised to its optimum. There is no differentiation between architecture and interiors: Interior becomes exterior, joinery becomes space modulator, materials become textural art brought to life by the sun.
Project Description
Architecture Saville Isaacs
https://www.architecturesavilleisaacs.com.au/
The core idea of people living and engaging with place is an underlying principle of our practice, given expression in the manner in which this home engages with the exterior, not in a general expansive nod to view, but in a varied and intimate manner.
The house is designed to maximise the spectacular Avoca beachfront location with a variety of indoor and outdoor rooms in which to experience different aspects of beachside living.
Client brief: home to accommodate a small family yet expandable to accommodate multiple guest configurations, varying levels of privacy, scale and interaction.
A home which responds to its environment both functionally and aesthetically, with a preference for raw, natural and robust materials. Maximise connection – visual and physical – to beach.
The response was a series of operable spaces relating in succession, maintaining focus/connection, to the beach.
The public spaces have been designed as series of indoor/outdoor pavilions. Courtyards treated as outdoor rooms, creating ambiguity and blurring the distinction between inside and out.
A progression of pavilions and courtyards are strung off circulation spine/breezeway, from street to beach: entry/car court; grassed west courtyard (existing tree); games pavilion; sand+fire courtyard (=sheltered heart); living pavilion; operable verandah; beach.
Verandah is final transition space to beach: enclosable in winter; completely open in summer.
This project seeks to demonstrates that focusing on the interrelationship with the surrounding environment, the volumetric quality and light enhanced sculpted open spaces, as well as the tactile quality of the materials, there is no need to showcase expensive finishes and create aesthetic gymnastics. The design avoids fashion and instead works with the timeless elements of materiality, space, volume and light, seeking to achieve a sense of calm, peace and tranquillity.
Architecture Saville Isaacs
https://www.architecturesavilleisaacs.com.au/
Focus is on the tactile quality of the materials: a consistent palette of concrete, raw recycled grey ironbark, steel and natural stone. Materials selections are raw, robust, low maintenance and recyclable.
Light, natural and artificial, is used to sculpt the space and accentuate textural qualities of materials.
Passive climatic design strategies (orientation, winter solar penetration, screening/shading, thermal mass and cross ventilation) result in stable indoor temperatures, requiring minimal use of heating and cooling.
Architecture Saville Isaacs
https://www.architecturesavilleisaacs.com.au/
Accommodation is naturally ventilated by eastern sea breezes, but sheltered from harsh afternoon winds.
Both bore and rainwater are harvested for reuse.
Low VOC and non-toxic materials and finishes, hydronic floor heating and ventilation ensure a healthy indoor environment.
Project was the outcome of extensive collaboration with client, specialist consultants (including coastal erosion) and the builder.
The interpretation of experiencing life by the sea in all its forms has been manifested in tangible spaces and places through the design of the pavilions, courtyards and outdoor rooms.
The interior design has been an extension of the architectural intent, reinforcing architectural design principles and place-making, allowing every space to be utilised to its optimum capacity.
There is no differentiation between architecture and interiors: Interior becomes exterior, joinery becomes space modulator, materials become textural art brought to life by the sun.
Architecture Saville Isaacs
https://www.architecturesavilleisaacs.com.au/
https://www.architecturesavilleisaacs.com.au/

The back garden for an innovative property in Fulham Cemetery - the house featured on Channel 4's Grand Designs in January 2021. The design had to enhance the relationship with the bold, contemporary architecture and open up a dialogue with the wild green space beyond its boundaries. Seen here in spring, this lush space is an immersive journey through a woodland edge planting scheme.
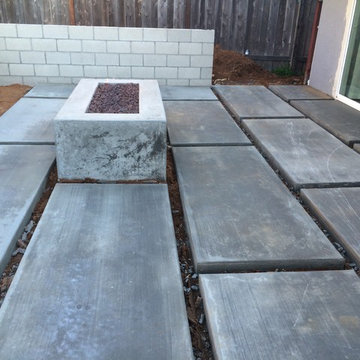
サンディエゴにある中くらいなコンテンポラリースタイルのおしゃれな裏庭 (ファイヤーピット、日陰、コンクリート敷き ) の写真
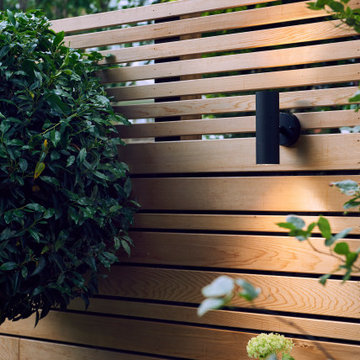
ロンドンにある高級な中くらいな、夏のコンテンポラリースタイルのおしゃれな裏庭 (ファイヤーピット、日向、デッキ材舗装、ウッドフェンス) の写真
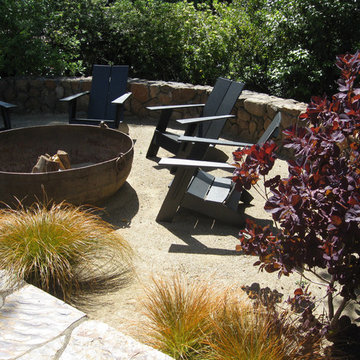
Landscape Designer Eileen Kelly replaced the patchy lawn with decomposed granite, new planting beds filled with low-water plants and a creative cauldron retrofitted into a gas fire pit.
Photo: Eileen Kelly © Dig Your Garden Landscape Design
http://www.digyourgarden.com/portfolio/kentfieldreplacedlawn.html

A prefabricated concrete fire pit surrounded by built-in bench style seating and pottery with citrus on an ipe wood deck. Low water-use succulents neighbor the deck , planted in the decorative pebble. The shade sail was added at a later time due to the sun reflecting off the windows and burning the artificial grass.
Studio H Landscape Architecture
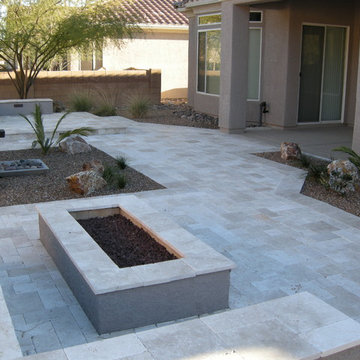
Photos by Meagan Hancock
フェニックスにある高級な中くらいな、夏のコンテンポラリースタイルのおしゃれな裏庭 (ゼリスケープ、ファイヤーピット、日陰、レンガ敷き) の写真
フェニックスにある高級な中くらいな、夏のコンテンポラリースタイルのおしゃれな裏庭 (ゼリスケープ、ファイヤーピット、日陰、レンガ敷き) の写真
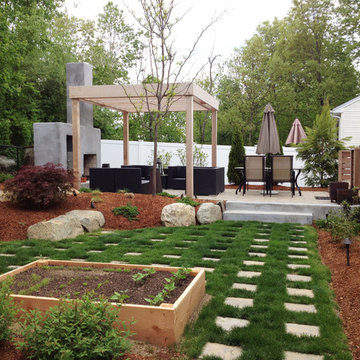
If designed carefully, a small yard can be organized into outdoor entertaining spaces for many activities.
プロビデンスにある中くらいな、夏のコンテンポラリースタイルのおしゃれな裏庭 (ファイヤーピット、半日向、コンクリート敷き ) の写真
プロビデンスにある中くらいな、夏のコンテンポラリースタイルのおしゃれな裏庭 (ファイヤーピット、半日向、コンクリート敷き ) の写真
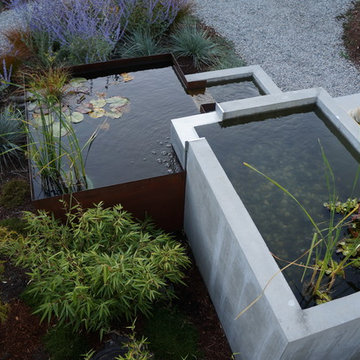
A house designed for indoor and outdoor living. Top floor master is surrounded by a green roof and generous patio space. Outdoor patio space features a concrete and Corten water feature beside a Corten fireplace. Naturalize garden paths circulate through lush gardens of ornamental grasses and pollenating perennials.
中くらいなコンテンポラリースタイルの庭の通路 (ファイヤーピット) の写真
1
