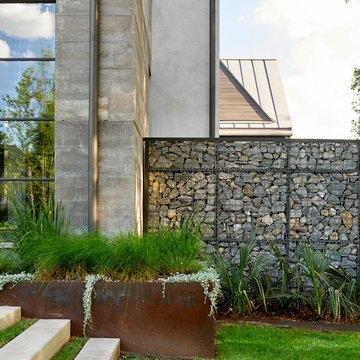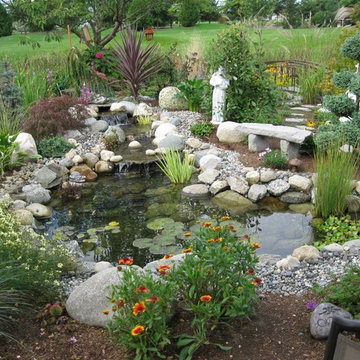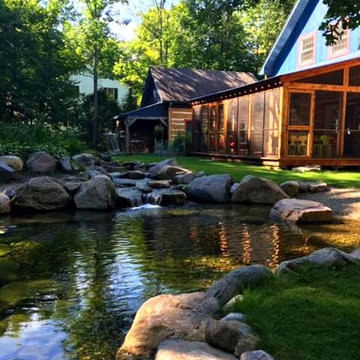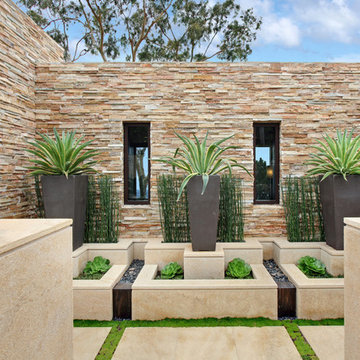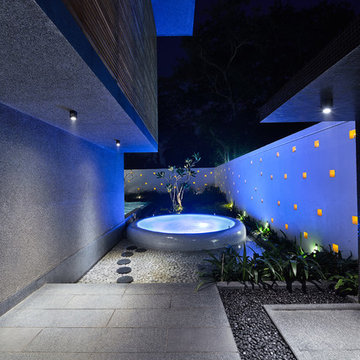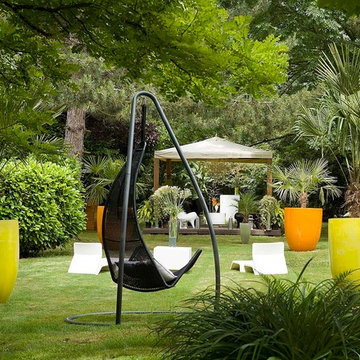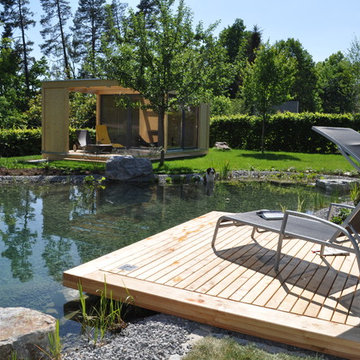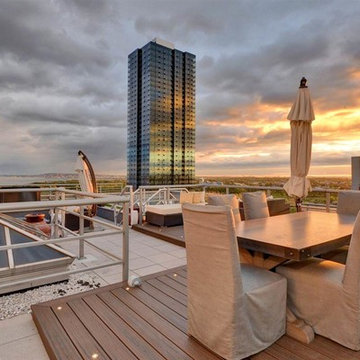広いコンテンポラリースタイルの庭 (コンテナガーデン、池) の写真
絞り込み:
資材コスト
並び替え:今日の人気順
写真 1〜20 枚目(全 605 枚)
1/5
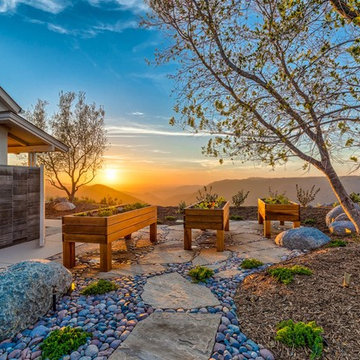
Riverstone pathway leading up to planter boxes in the backyard
サンディエゴにある広いコンテンポラリースタイルのおしゃれな庭 (コンテナガーデン、天然石敷き) の写真
サンディエゴにある広いコンテンポラリースタイルのおしゃれな庭 (コンテナガーデン、天然石敷き) の写真
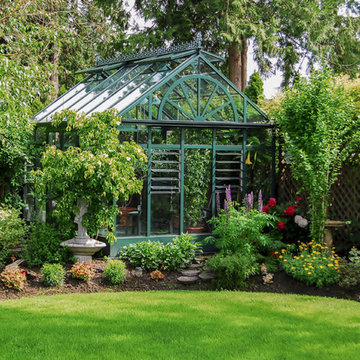
The Providence greenhouse. This is made of double glass glazing and a wagon wheel design.
バンクーバーにある高級な広い、春のコンテンポラリースタイルのおしゃれな庭 (コンテナガーデン、日向、天然石敷き) の写真
バンクーバーにある高級な広い、春のコンテンポラリースタイルのおしゃれな庭 (コンテナガーデン、日向、天然石敷き) の写真
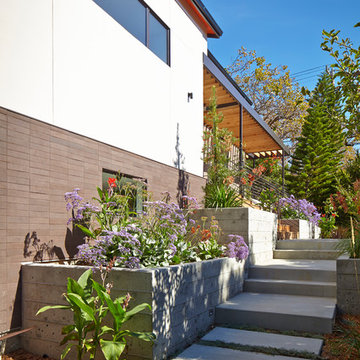
Originally a nearly three-story tall 1920’s European-styled home was turned into a modern villa for work and home. A series of low concrete retaining wall planters and steps gradually takes you up to the second level entry, grounding or anchoring the house into the site, as does a new wrap around veranda and trellis. Large eave overhangs on the upper roof were designed to give the home presence and were accented with a Mid-century orange color. The new master bedroom addition white box creates a better sense of entry and opens to the wrap around veranda at the opposite side. Inside the owners live on the lower floor and work on the upper floor with the garage basement for storage, archives and a ceramics studio. New windows and open spaces were created for the graphic designer owners; displaying their mid-century modern furnishings collection.
A lot of effort went into attempting to lower the house visually by bringing the ground plane higher with the concrete retaining wall planters, steps, wrap around veranda and trellis, and the prominent roof with exaggerated overhangs. That the eaves were painted orange is a cool reflection of the owner’s Dutch heritage. Budget was a driver for the project and it was determined that the footprint of the home should have minimal extensions and that the new windows remain in the same relative locations as the old ones. Wall removal was utilized versus moving and building new walls where possible.
Photo Credit: John Sutton Photography.
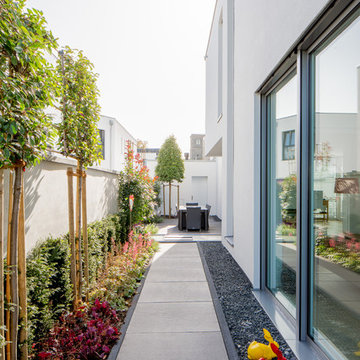
Fotos: Julia Vogel, Köln
デュッセルドルフにある広い、夏のコンテンポラリースタイルのおしゃれな横庭 (コンテナガーデン、半日向、コンクリート敷き ) の写真
デュッセルドルフにある広い、夏のコンテンポラリースタイルのおしゃれな横庭 (コンテナガーデン、半日向、コンクリート敷き ) の写真
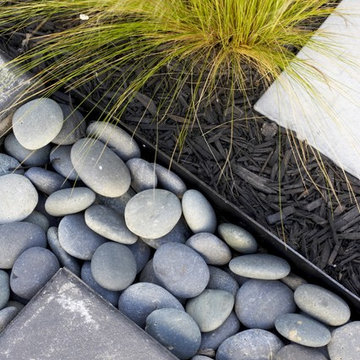
サンルイスオビスポにある広いコンテンポラリースタイルのおしゃれな裏庭 (コンテナガーデン、半日向、砂利舗装) の写真
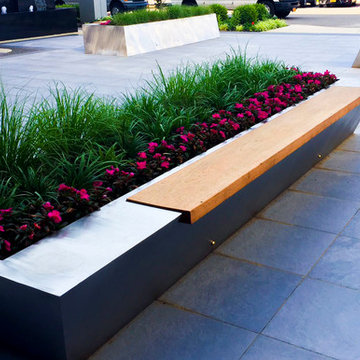
Planter with seating
ニューヨークにあるお手頃価格の広いコンテンポラリースタイルのおしゃれな中庭 (コンテナガーデン、半日向、天然石敷き) の写真
ニューヨークにあるお手頃価格の広いコンテンポラリースタイルのおしゃれな中庭 (コンテナガーデン、半日向、天然石敷き) の写真
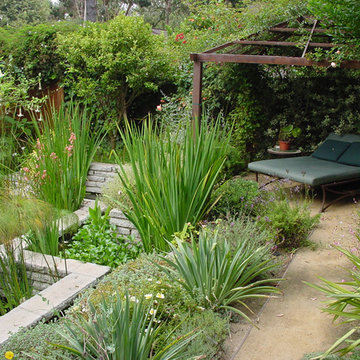
Recently featured in Architectural Digest
Read it here: http://www.architecturaldigest.com/decor/2015-10/blake-mycoskie-toms-los-angeles-home-article
and view the home tour: http://video.architecturaldigest.com/watch/blake-mycoskie-toms-home-tour
When you want something extraordinary…
Campion Walker creates beautiful, award winning landscapes that transcend plants and hardscape, water features and majestic views. For over twenty five years the team at Campion Walker has been designing, building and nurturing living sanctuaries both large and small, to give you something extraordinary; a calm oasis in your hectic world.
Sustainability is not an option. It is what we have always done.
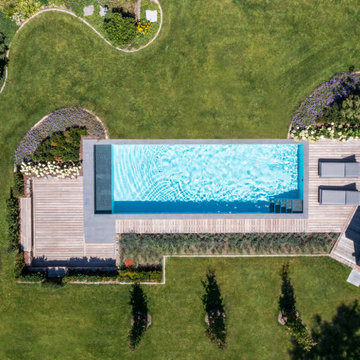
Dieses Projekt ist ein perfekter Mix aus moderner und naturnaher Gartengestaltung. Der Folienpool und das angrenzende Gartenhaus, in dem die Fitnessgeräte und die Pooltechnik ihren Platz gefunden haben, stehen für die Modernität des Gartens. Auch die niedergelassene Holzterrasse bringt diesen Flaire mit ein.
Das Biotop lockt verschiedenste Lebewesen in den Garten und am Rande können die Bauherr*innen im Strandkorb den Geräuschen der Natur lauschen. Der gesamte Senkgarten ist ein Erlebnis wert, denn auf den verschiedenen Ebenen gibt es immer etwas zu entdecken.
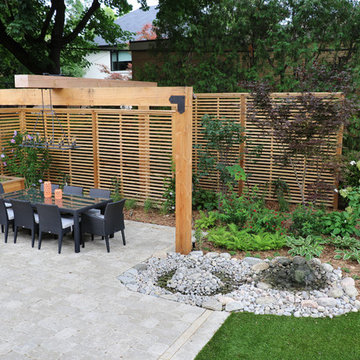
Douglas Fir beams hold a cantilevered outdoor chandelier with subtle wood screens for layers of privacy
トロントにある広いコンテンポラリースタイルのおしゃれな庭 (ゼリスケープ、池、コンクリート敷き ) の写真
トロントにある広いコンテンポラリースタイルのおしゃれな庭 (ゼリスケープ、池、コンクリート敷き ) の写真
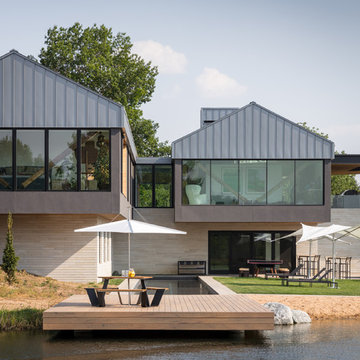
Personal Dock, Beach and Lounge Area Surrounding Lap Pool, Photo by David Lauer Photography
他の地域にあるラグジュアリーな広い、夏のコンテンポラリースタイルのおしゃれな裏庭 (池、日向、デッキ材舗装) の写真
他の地域にあるラグジュアリーな広い、夏のコンテンポラリースタイルのおしゃれな裏庭 (池、日向、デッキ材舗装) の写真
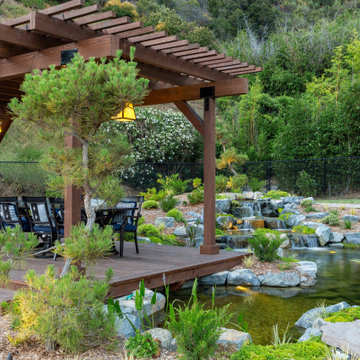
25′ x 30′ Ecosystem Koi Pond | Wide Split Waterfalls
ロサンゼルスにあるお手頃価格の広い、夏のコンテンポラリースタイルのおしゃれな裏庭 (ゼリスケープ、池、日向、コンクリート敷き ) の写真
ロサンゼルスにあるお手頃価格の広い、夏のコンテンポラリースタイルのおしゃれな裏庭 (ゼリスケープ、池、日向、コンクリート敷き ) の写真
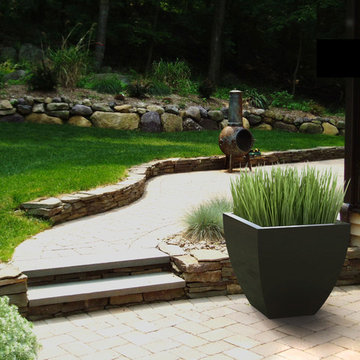
MONACO PLANTER (L30” X W30” X H30”)
Planters
Product Dimensions (IN): L30” X W30” X H30”
Product Weight (LB): 40
Product Dimensions (CM): L76.2 X W76.2 X H76.2
Product Weight (KG): 18.1
Monaco Planter (L30″ x W30″ x H30″) is an evolutionary planter, designed as a contemporary concave form, to maximize planter perfection in the home and the garden. Weatherproof and with a lifetime warranty, this planter is for green thumbs who want to achieve hassle-free garden greatness with a minimum amount of effort.
Exuding the elegance and confidence of a princess, Monaco emits a richness worthy of a luxurious landscape or a grand entrance, without compromising practicality. Comprising an ultra durable, food-grade, polymer-based fiberglass resin, Monaco is made for modern mansions and traditional homes. The modern Monaco’s hardy construction makes it resilient, also, to any weather condition—rain, snow, sleet, hail, and sun, as well as to the everyday wear and tear of any indoor or outdoor setting.
By Decorpro Home + Garden.
Each sold separately.
Materials:
Fiberglass resin
Gel coat (custom colours)
All Planters are custom made to order.
Allow 4-6 weeks for delivery.
Made in Canada
ABOUT
PLANTER WARRANTY
ANTI-SHOCK
WEATHERPROOF
DRAINAGE HOLES AND PLUGS
INNER LIP
LIGHTWEIGHT
広いコンテンポラリースタイルの庭 (コンテナガーデン、池) の写真
1
