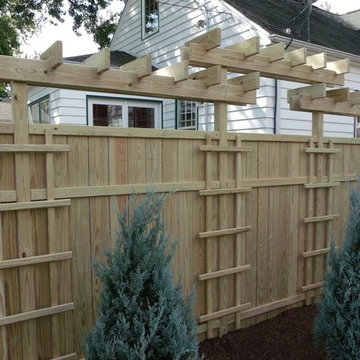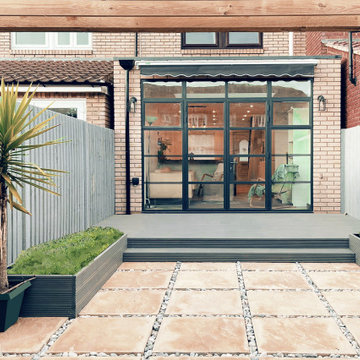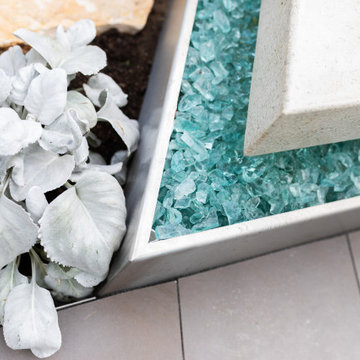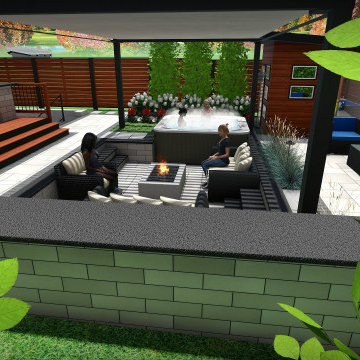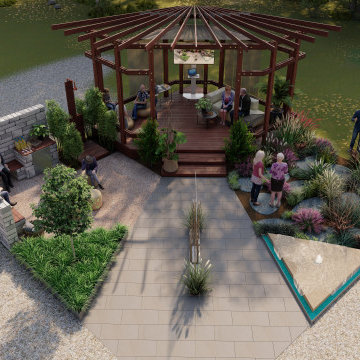夏のコンテンポラリースタイルの庭 (パーゴラ) の写真
絞り込み:
資材コスト
並び替え:今日の人気順
写真 1〜20 枚目(全 124 枚)
1/4
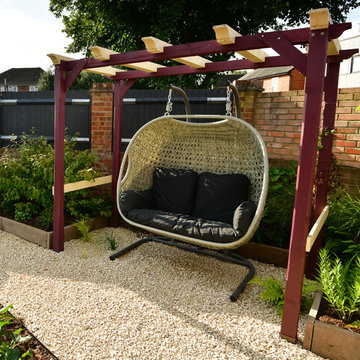
The awkward shape of this triangular plot, coupled with large overgrown shrubs, a large area of paving and a patch of weeds left the clients at a total loss as to what to do with the garden.
The couple did a brilliant job of removing the majority of the planting, but as the hard landscaping started, initial excavations revealed there was a vast amount of rubble and debris buried in the ground that would have to be removed from site. Once completed, the design could then move forward. Geometric lines running at different angles were used to conceal the shape of the plot, distracting from the point of the triangle, whilst visually extending the length.
A raised Florence beige porcelain patio was created between the house and garage for entertaining. The edge of the step was bull-nosed to soften any hard edges. The patio was sized to allow for a potential future conversion of the garage to a home office.
A bespoke timber pergola was created as a restful seating area and was inward facing into the garden to block out overlooking windows. Five bespoke fibre glass planters were created in a RAL colour to match the pergola. These were to be used to grow fruit and veg.
Being a walled garden, there was plenty of shelter to offer plants, but equally the garden would get quite hot in the summer. Plants were chosen that were beneficial to wildlife and sited in areas away from the main patio. A mixture of textures and colours of foliage were used to add additional interest throughout the year.
The planting mix included Phlomis italica, Amsonia tabernaemontana, Cornus sanguinea 'Midwinter Fire' and Skimmia japonica 'Temptation' to span the seasons. Two feature trees used to add height were Prunus serrula and Prunus 'Amanogawa'.
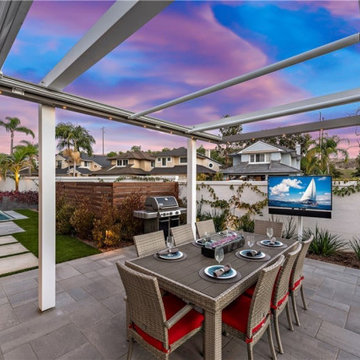
Side yard dining area, with Ipe wood wall backdrop for BBQ parking spot
オレンジカウンティにある高級な広い、夏のコンテンポラリースタイルのおしゃれな横庭 (ゼリスケープ、パーゴラ、日向、コンクリート敷き 、樹脂フェンス) の写真
オレンジカウンティにある高級な広い、夏のコンテンポラリースタイルのおしゃれな横庭 (ゼリスケープ、パーゴラ、日向、コンクリート敷き 、樹脂フェンス) の写真
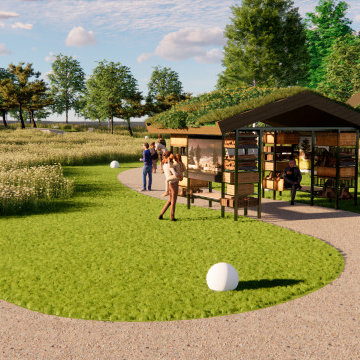
Ландшафтный дизайн этого парка основан на концепции экологического пространства. Домики для насекомых размещены по территории парка, не только привлекая насекомых-опылителей, но и служа образовательной функции для посетителей. Каждый домик адаптирован под разные виды насекомых, обеспечивая им комфортные условия для жизни и способствуя сохранению биоразнообразия. Такой подход не только делает наш парк уникальным местом отдыха, но и позволяет посетителям узнать о важности насекомых для экосистемы, а также ознакомиться с их жизнью вблизи. Проект парка с экологичным дизайном является гармоничным сочетанием человека и природы, где сохранение окружающей среды стоит на первом месте.
Визуализация - Владимир Чичмарь
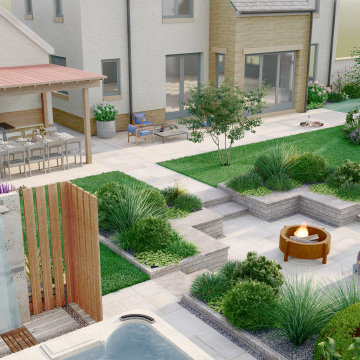
Family Garden Design in Gullane, East Lothian, a functional, well-planned space with many possibilities for spending time outdoors for both children and adults.
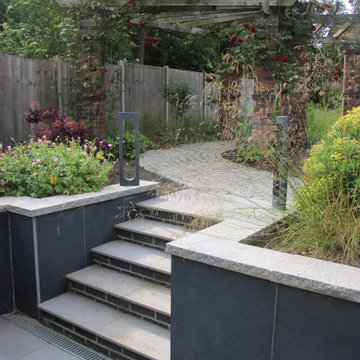
Steps from a contemporary patio leads to a traditional pergola with roses cascading over
他の地域にある中くらいな、夏のコンテンポラリースタイルのおしゃれな裏庭 (パーゴラ、日向) の写真
他の地域にある中くらいな、夏のコンテンポラリースタイルのおしゃれな裏庭 (パーゴラ、日向) の写真
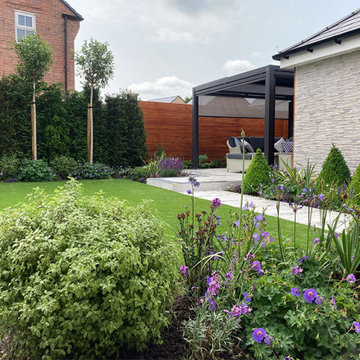
Contemporary Garden Design
エセックスにある高級な中くらいな、夏のコンテンポラリースタイルのおしゃれな裏庭 (パーゴラ、半日向、ウッドフェンス) の写真
エセックスにある高級な中くらいな、夏のコンテンポラリースタイルのおしゃれな裏庭 (パーゴラ、半日向、ウッドフェンス) の写真
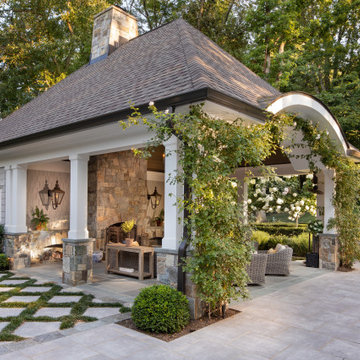
Maryland Landscaping, Twilight, Pool, Pavillion, Pergola, Spa, Whirlpool, Outdoor Kitchen, Front steps by Wheats Landscaping
ワシントンD.C.にある夏のコンテンポラリースタイルのおしゃれな裏庭 (パーゴラ、半日向、コンクリート敷き ) の写真
ワシントンD.C.にある夏のコンテンポラリースタイルのおしゃれな裏庭 (パーゴラ、半日向、コンクリート敷き ) の写真
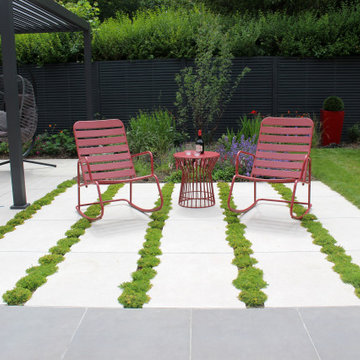
A striking contemporary outdoor space to make the most of this wide, shallow garden with strong connections with the house. The design approach provides three key spaces across the width of the plot for outside dining and covered lounge seating; feature seating to act as a focal point; and formal lawn for flexible use. The garden features red accents in the pots and furniture, reflecting the interior design and a metal lourved furniture ensures the outdoor space can be enjoyed in all weathers.
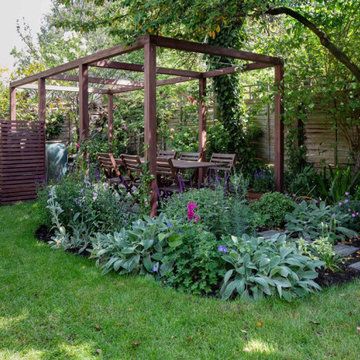
This family garden was redesigned to gives a sense of space for both adults and children at the same time the clients were extending their home. The view of the garden was enhanced by an oversized picture window from the kitchen onto the garden.
This informed the design of the iroko pergola which has a BBQ area to catch the evening sun. The wood was stained to match the picture window allowing continuity between the house and garden. Existing roses were relocated to climb the uprights and a Viburnum x bodnantense ‘Charles Lamont’ was planted immediately outside the window to give floral impact during the winter months which it did beautifully in its first year.
The Kiwi clients desired a lot of evergreen structure which helped to define areas. Designboard ‘Greenwich’ was specified to lighten the shaded terrace and provide a long-lasting, low-maintenance surface. The front garden was also reorganised to give it some clarity of design with a Kiwi sense of welcome.
The kitchen was featured in Kitchens, Bedrooms & Bathrooms magazine, March 2019, if you would like to see more.
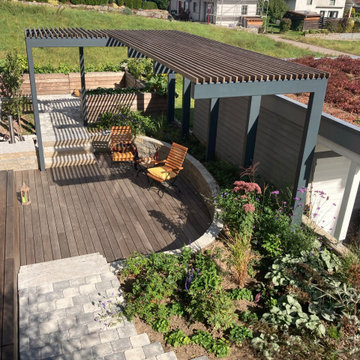
.. hier ein Bild der Gesamtanlage.
シュトゥットガルトにあるラグジュアリーな小さな、夏のコンテンポラリースタイルのおしゃれな庭 (パーゴラ、半日向、天然石敷き) の写真
シュトゥットガルトにあるラグジュアリーな小さな、夏のコンテンポラリースタイルのおしゃれな庭 (パーゴラ、半日向、天然石敷き) の写真
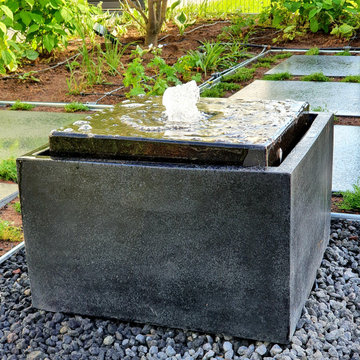
Ein Wasserspiel erfüllt den Wunsch nach Wasser im Garten.
Die Planung und Ausführung lag komplett bei WOHNTRÄUME.
フランクフルトにある高級な小さな、夏のコンテンポラリースタイルのおしゃれな整形庭園 (パーゴラ、半日向) の写真
フランクフルトにある高級な小さな、夏のコンテンポラリースタイルのおしゃれな整形庭園 (パーゴラ、半日向) の写真
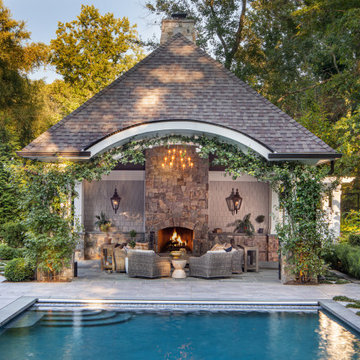
Maryland Landscaping, Twilight, Pool, Pavillion, Pergola, Spa, Whirlpool, Outdoor Kitchen, Front steps by Wheats Landscaping
ワシントンD.C.にある夏のコンテンポラリースタイルのおしゃれな裏庭 (パーゴラ、半日向、コンクリート敷き ) の写真
ワシントンD.C.にある夏のコンテンポラリースタイルのおしゃれな裏庭 (パーゴラ、半日向、コンクリート敷き ) の写真
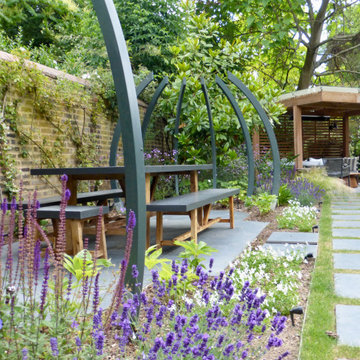
space for entertaining and also for their young family to play. We installed a soft white and purple planting scheme to complement the dining space and pergola. The pretty perennials provide interest throughout the year, whilst evergreen shrubs give all important permanent structure.
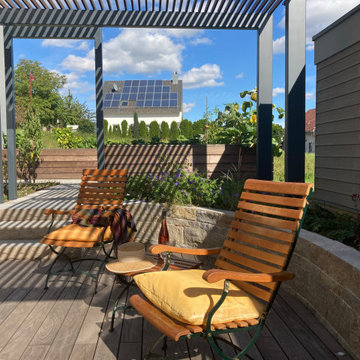
... hier verbringt man gerne ein paar entspannende Stunden.
シュトゥットガルトにあるラグジュアリーな小さな、夏のコンテンポラリースタイルのおしゃれな庭 (パーゴラ、半日向、天然石敷き) の写真
シュトゥットガルトにあるラグジュアリーな小さな、夏のコンテンポラリースタイルのおしゃれな庭 (パーゴラ、半日向、天然石敷き) の写真
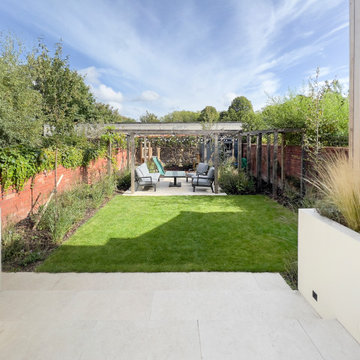
This Edwardian house in Redland has been refurbished from top to bottom. The 1970s decor has been replaced with a contemporary and slightly eclectic design concept. The house has been extended with a full width extension to create a light and airy dining room which connects the house with the garden via triple sliding doors. The smaller timber clad extension houses the utility room. The garden has been split into three zones: the lawn, the patio and the play zone. An oak pergola frames the patio seating area.
夏のコンテンポラリースタイルの庭 (パーゴラ) の写真
1
