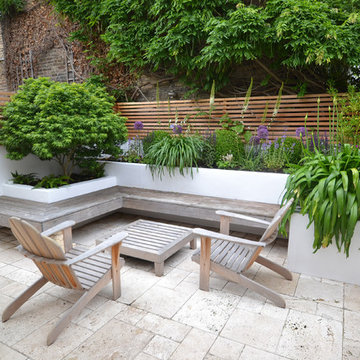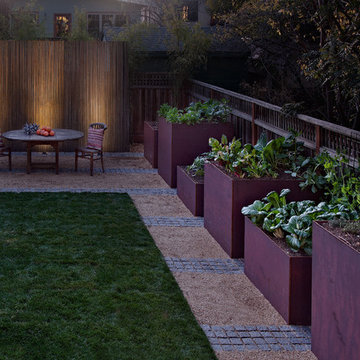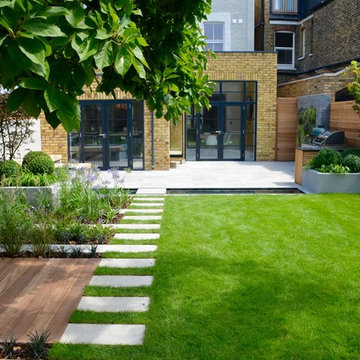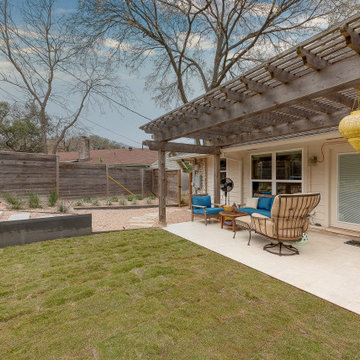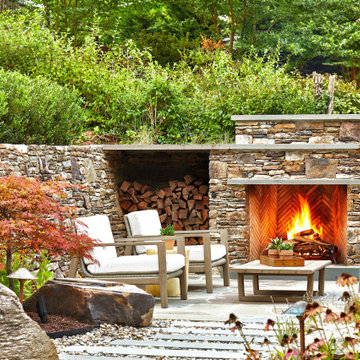春の、夏のコンテンポラリースタイルの庭の写真
絞り込み:
資材コスト
並び替え:今日の人気順
写真 1〜20 枚目(全 16,693 枚)
1/4

Very private backyard enclave waterfall with fire pit and screened in patio
ワシントンD.C.にある夏のコンテンポラリースタイルのおしゃれな庭 (半日向、天然石敷き) の写真
ワシントンD.C.にある夏のコンテンポラリースタイルのおしゃれな庭 (半日向、天然石敷き) の写真

This fountain is a great addition to a front yard entry. Clean and simple with a subtle water noise for visual and auditory interest. The fountain is surrounded by boxwood hedges, Mexican Beach cobble, and white precast concrete.

This property has a wonderful juxtaposition of modern and traditional elements, which are unified by a natural planting scheme. Although the house is traditional, the client desired some contemporary elements, enabling us to introduce rusted steel fences and arbors, black granite for the barbeque counter, and black African slate for the main terrace. An existing brick retaining wall was saved and forms the backdrop for a long fountain with two stone water sources. Almost an acre in size, the property has several destinations. A winding set of steps takes the visitor up the hill to a redwood hot tub, set in a deck amongst walls and stone pillars, overlooking the property. Another winding path takes the visitor to the arbor at the end of the property, furnished with Emu chaises, with relaxing views back to the house, and easy access to the adjacent vegetable garden.
Photos: Simmonds & Associates, Inc.
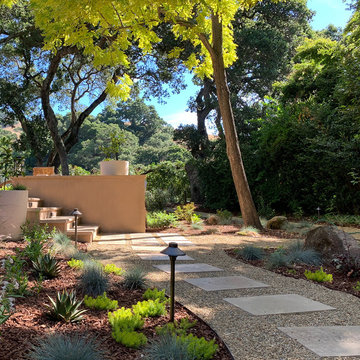
APLD 2021 Silver Award Winning Landscape Design. An expansive back yard landscape with several mature oak trees and a stunning Golden Locust tree has been transformed into a welcoming outdoor retreat. The renovations include a wraparound deck, an expansive travertine natural stone patio, stairways and pathways along with concrete retaining walls and column accents with dramatic planters. The pathways meander throughout the landscape... some with travertine stepping stones and gravel and those below the majestic oaks left natural with fallen leaves. Raised vegetable beds and fruit trees occupy some of the sunniest areas of the landscape. A variety of low-water and low-maintenance plants for both sunny and shady areas include several succulents, grasses, CA natives and other site-appropriate Mediterranean plants complimented by a variety of boulders. Dramatic white pots provide architectural accents, filled with succulents and citrus trees. Design, Photos, Drawings © Eileen Kelly, Dig Your Garden Landscape Design

With an existing pool and retaining walls, we took this space and made it more modern offering many various spaces for lounging, enjoying the fire, listening to the water feature and an upper synthetic turf area for playing games. It is complete with bluestone pavers, a modern water feature and reflecting pool, a raised ipe deck, synthetic turf, glass railings, a modern, gas fire bowl and a stunning cedar privacy wall!

The Valero Family wanted a new area where they could have foliage growing and covering an area that faced the neighbors for more privacy and also to enhance the look of their backyard. Privacy fence, new landscaping , palm trees and beach pebbles were installed in this area,
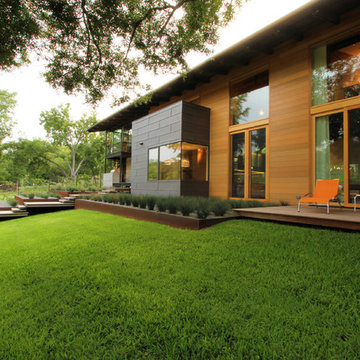
www.seeinseeout.com
オースティンにある高級な中くらいな、夏のコンテンポラリースタイルのおしゃれな庭 (庭への小道、日向、デッキ材舗装) の写真
オースティンにある高級な中くらいな、夏のコンテンポラリースタイルのおしゃれな庭 (庭への小道、日向、デッキ材舗装) の写真
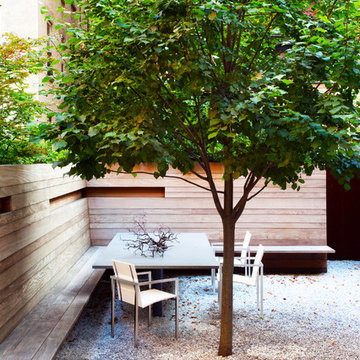
photo:Frank Oudeman
ニューヨークにある小さな、夏のコンテンポラリースタイルのおしゃれな裏庭 (砂利舗装、ゼリスケープ、コンテナガーデン、半日向) の写真
ニューヨークにある小さな、夏のコンテンポラリースタイルのおしゃれな裏庭 (砂利舗装、ゼリスケープ、コンテナガーデン、半日向) の写真

Weather House is a bespoke home for a young, nature-loving family on a quintessentially compact Northcote block.
Our clients Claire and Brent cherished the character of their century-old worker's cottage but required more considered space and flexibility in their home. Claire and Brent are camping enthusiasts, and in response their house is a love letter to the outdoors: a rich, durable environment infused with the grounded ambience of being in nature.
From the street, the dark cladding of the sensitive rear extension echoes the existing cottage!s roofline, becoming a subtle shadow of the original house in both form and tone. As you move through the home, the double-height extension invites the climate and native landscaping inside at every turn. The light-bathed lounge, dining room and kitchen are anchored around, and seamlessly connected to, a versatile outdoor living area. A double-sided fireplace embedded into the house’s rear wall brings warmth and ambience to the lounge, and inspires a campfire atmosphere in the back yard.
Championing tactility and durability, the material palette features polished concrete floors, blackbutt timber joinery and concrete brick walls. Peach and sage tones are employed as accents throughout the lower level, and amplified upstairs where sage forms the tonal base for the moody main bedroom. An adjacent private deck creates an additional tether to the outdoors, and houses planters and trellises that will decorate the home’s exterior with greenery.
From the tactile and textured finishes of the interior to the surrounding Australian native garden that you just want to touch, the house encapsulates the feeling of being part of the outdoors; like Claire and Brent are camping at home. It is a tribute to Mother Nature, Weather House’s muse.
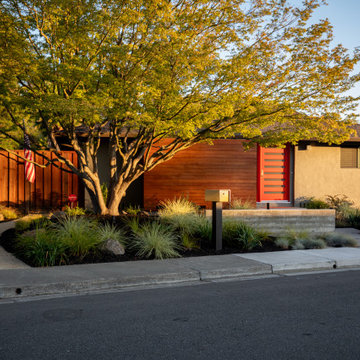
© Jude Parkinson-Morgan All Rights Reserved
サンフランシスコにあるラグジュアリーな小さな、夏のコンテンポラリースタイルのおしゃれな庭 (ゼリスケープ、半日向、コンクリート敷き 、ウッドフェンス) の写真
サンフランシスコにあるラグジュアリーな小さな、夏のコンテンポラリースタイルのおしゃれな庭 (ゼリスケープ、半日向、コンクリート敷き 、ウッドフェンス) の写真
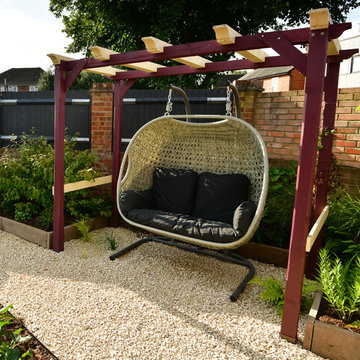
The awkward shape of this triangular plot, coupled with large overgrown shrubs, a large area of paving and a patch of weeds left the clients at a total loss as to what to do with the garden.
The couple did a brilliant job of removing the majority of the planting, but as the hard landscaping started, initial excavations revealed there was a vast amount of rubble and debris buried in the ground that would have to be removed from site. Once completed, the design could then move forward. Geometric lines running at different angles were used to conceal the shape of the plot, distracting from the point of the triangle, whilst visually extending the length.
A raised Florence beige porcelain patio was created between the house and garage for entertaining. The edge of the step was bull-nosed to soften any hard edges. The patio was sized to allow for a potential future conversion of the garage to a home office.
A bespoke timber pergola was created as a restful seating area and was inward facing into the garden to block out overlooking windows. Five bespoke fibre glass planters were created in a RAL colour to match the pergola. These were to be used to grow fruit and veg.
Being a walled garden, there was plenty of shelter to offer plants, but equally the garden would get quite hot in the summer. Plants were chosen that were beneficial to wildlife and sited in areas away from the main patio. A mixture of textures and colours of foliage were used to add additional interest throughout the year.
The planting mix included Phlomis italica, Amsonia tabernaemontana, Cornus sanguinea 'Midwinter Fire' and Skimmia japonica 'Temptation' to span the seasons. Two feature trees used to add height were Prunus serrula and Prunus 'Amanogawa'.
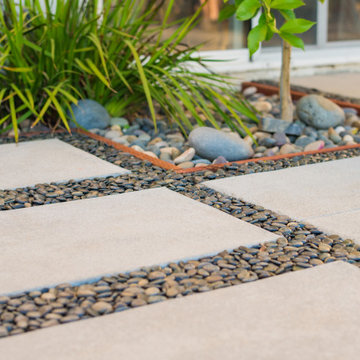
We installed a Concrete Patio With Glued Pebbles lodged in the spacing between the concrete Pads. We Planted some Perennials not obscure the windows and softened the Stucco house walls.
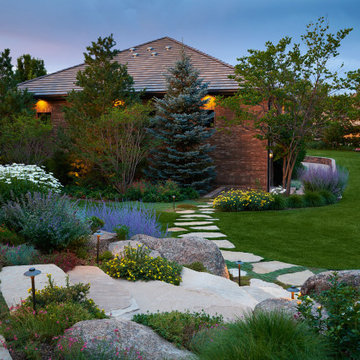
In keeping with the informal qualities of the property, mature trees and a carefully chosen plant palette compose the naturalistic setting.
デンバーにあるラグジュアリーな巨大な、夏のコンテンポラリースタイルのおしゃれな庭 (天然石敷き) の写真
デンバーにあるラグジュアリーな巨大な、夏のコンテンポラリースタイルのおしゃれな庭 (天然石敷き) の写真
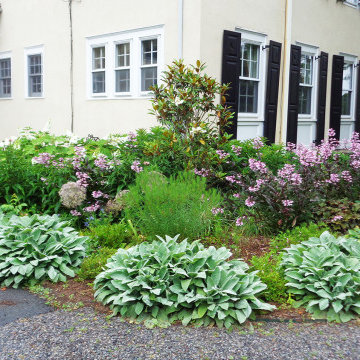
This courtyard garden shows varied colors and textures and is layered for interest from the border to the foundation of the house.
他の地域にある低価格の小さな、夏のコンテンポラリースタイルのおしゃれな庭 (ゼリスケープ、日向、砂利舗装) の写真
他の地域にある低価格の小さな、夏のコンテンポラリースタイルのおしゃれな庭 (ゼリスケープ、日向、砂利舗装) の写真
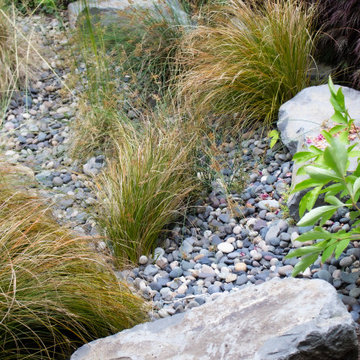
Sedges and rushes in a front yard rain garden, surrounded by natural basalt boulders.
ポートランドにあるお手頃価格の小さな、夏のコンテンポラリースタイルのおしゃれな前庭 (ゼリスケープ、庭への小道、日向) の写真
ポートランドにあるお手頃価格の小さな、夏のコンテンポラリースタイルのおしゃれな前庭 (ゼリスケープ、庭への小道、日向) の写真
春の、夏のコンテンポラリースタイルの庭の写真
1
