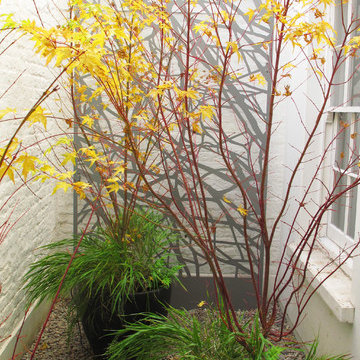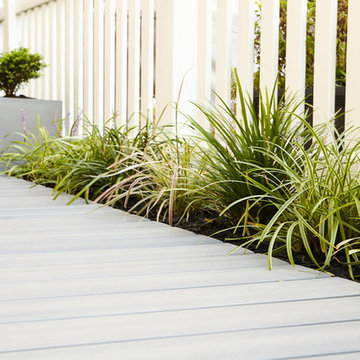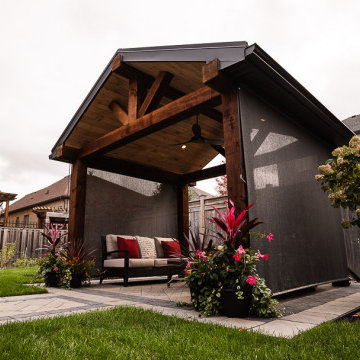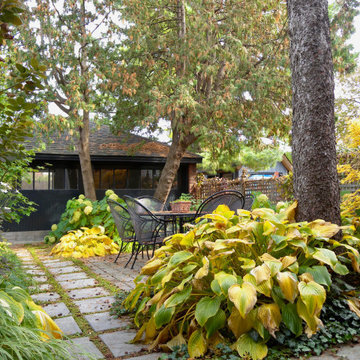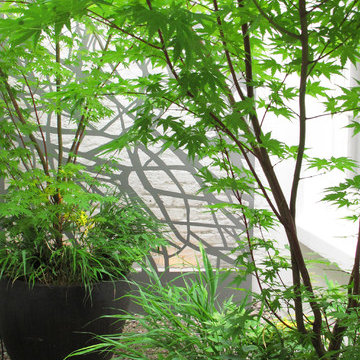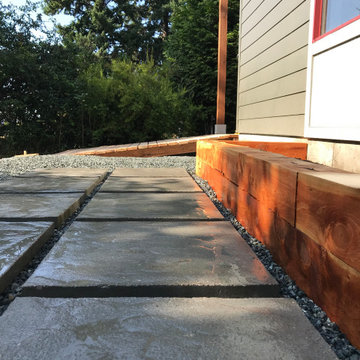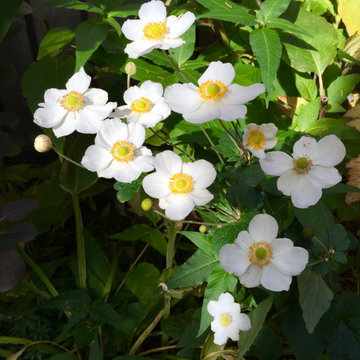秋の、小さなコンテンポラリースタイルの庭 (日陰) の写真
絞り込み:
資材コスト
並び替え:今日の人気順
写真 1〜20 枚目(全 38 枚)
1/5
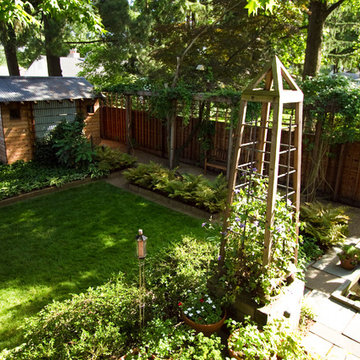
Shade Garden with koi pond , cedar fence, ferns and ivy
Jeffrey Edward Tryon
フィラデルフィアにあるお手頃価格の小さな、秋のコンテンポラリースタイルのおしゃれな庭 (日陰、砂利舗装、ゼリスケープ) の写真
フィラデルフィアにあるお手頃価格の小さな、秋のコンテンポラリースタイルのおしゃれな庭 (日陰、砂利舗装、ゼリスケープ) の写真
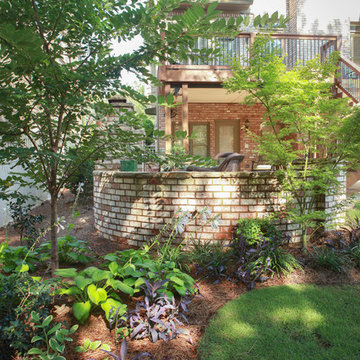
A fun, inviting and low-maintenance outdoor living space for both adults and children to enjoy, in Watkinsville, GA.
Patio with gas-fueled outdoor fireplace and deck, designed to work a variety of elements into a small parcel of backyard and to allow for access from the 2nd floor kitchen of this home in Watkinsville, GA. As the clients' wish list also included an outdoor kitchen, the necessary gas and drainage fittings were built into the destined spot, ready for the future addition of a grill and sink.
The brick for the walls and fireplace was carefully selected to match the house, while completing the Oklahoma flagstone patio floor and stone cap. All stone and brick was hand-cut and laid by the City Garden Co install team.
Plants and trees were added as a second phase to fit in with budget and optimal planting season.
ZoomWorks
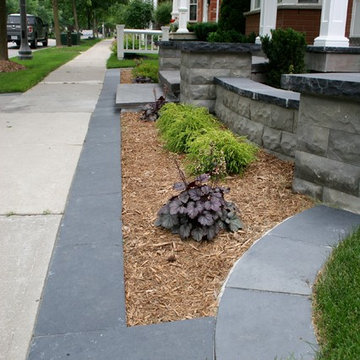
Front Walkway and Steps with Pillars and Walls. Steps created from custom cut natural stone. Walkway and borders installed using India stone slate grey and black.
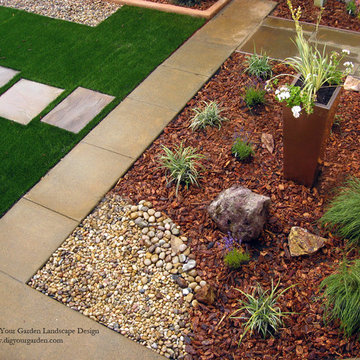
This tired, unused San Francisco backyard was transformed into a modern, low-maintenance landscape with site-appropriate plantings enhanced by raised planting beds and a lead-free artificial lawn to replace the existing water-thirsty lawn. I created two separate "rooms" to break up the long narrow yard, and specified full range blue stone for the two small patio areas, connected by a curved pattern of rectangular pavers of the same natural stone. The raised concrete rectangular planting beds were incorporated to bring more movement and interest to the landscape along with gravel bed accents alongside. Some of the existing concrete remained, and was stained with a color to compliment the natural stone. These photos were taken over a three year period. Photos: © Landscape Designer, Eileen Kelly, Dig Your Garden Landscape Design.
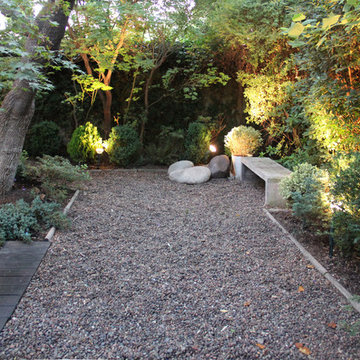
A relatively small site (400 m2) with big trees has been the main source of inspiration of this house. Decisions have been made to improve the relationship between the interior of the house and the garden, both in ground and upper level. Thus, the project conceives the landscape as a part of the house, and this garden is also a sustainable barrier that regulates the temperature inside (mainly deciduous trees). An open plan has allowed large perspectives. Wherever it was possible, sliding doors allow spatial fluidity while still allow some privacy. Natural materials (wood and stone) reinforce the connection with the garden.
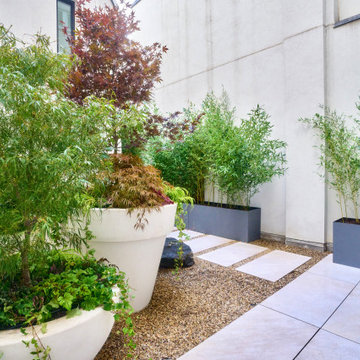
We created this tranquil garden space by first installing stone flooring and repurposing the pea gravel that formerly filled the entire space. We then added new planters with bamboo and three kinds of Japanese maples in oversize pots. The stone, bamboo, stepping stones and gravel give it a very modern zen feel.
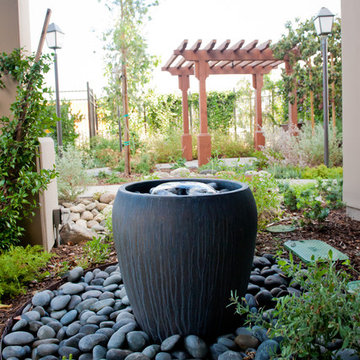
Gurgling water from this petite fountain is audible and visible from both the interior and the outdoor dining patio. Shaded by a roof extension, little if any water is allowed to evaporate. The water that spills from its side infiltrates the ground to feed the lush, leafy greenery that surrounds it.
Photo: Lesly Hall Photography
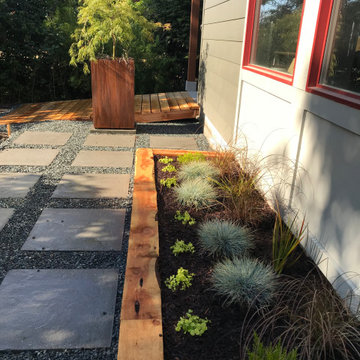
Raised bed made from 8x8 juniper timbers with evergreen plantings of varying height, soft color and texture to provide year-round interest.
シアトルにある高級な小さな、秋のコンテンポラリースタイルのおしゃれな庭 (ゼリスケープ、日陰、コンクリート敷き ) の写真
シアトルにある高級な小さな、秋のコンテンポラリースタイルのおしゃれな庭 (ゼリスケープ、日陰、コンクリート敷き ) の写真
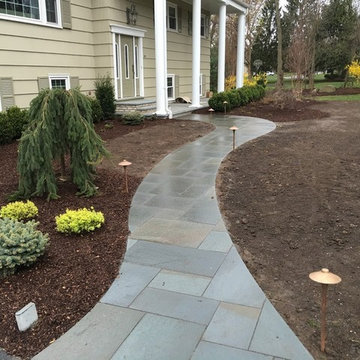
After the installation of a new bluestone front porch decking, steps with brick risers & bluestone treads, bluestone walkway with copper path lights and landscape
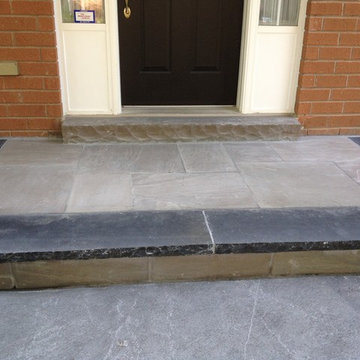
Front Walkway and Steps with Pillars and Walls. Steps created from custom cut natural stone. Walkway and borders installed using India stone slate grey and black.
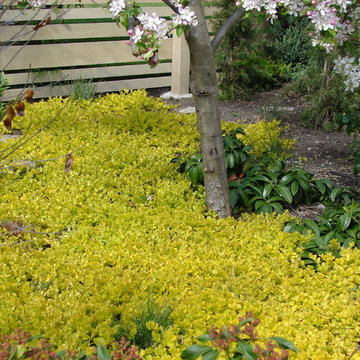
Gil Schieber; Borealis Landscape & Design Creeping Jenny-the gold form is a doer in the shade-but it MUST have shade or it will burn (browning of leaves), along with an evergreen 18" max groundcover Cherry Laurel 'Mt. Vernon' with it's waxy green leaves. The scene is complete with autumn crocus
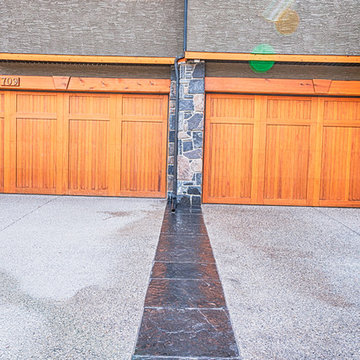
カルガリーにあるラグジュアリーな小さな、秋のコンテンポラリースタイルのおしゃれな庭 (日陰、天然石敷き) の写真
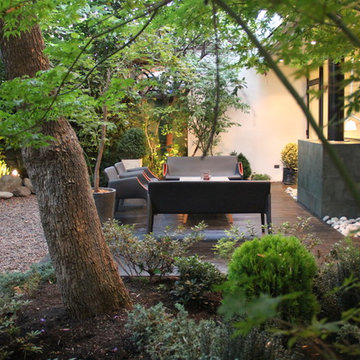
A relatively small site (400 m2) with big trees has been the main source of inspiration of this house. Decisions have been made to improve the relationship between the interior of the house and the garden, both in ground and upper level. Thus, the project conceives the landscape as a part of the house, and this garden is also a sustainable barrier that regulates the temperature inside (mainly deciduous trees). An open plan has allowed large perspectives. Wherever it was possible, sliding doors allow spatial fluidity while still allow some privacy. Natural materials (wood and stone) reinforce the connection with the garden.
秋の、小さなコンテンポラリースタイルの庭 (日陰) の写真
1
