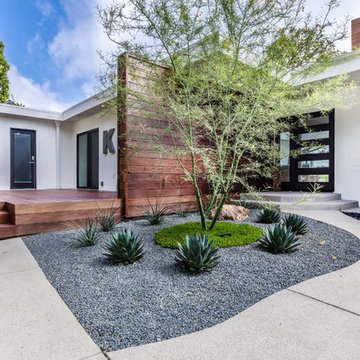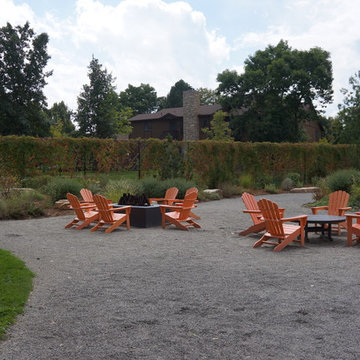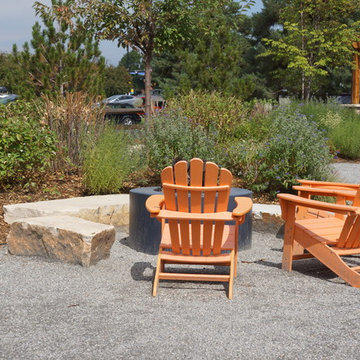中くらいなコンテンポラリースタイルの横庭 (ファイヤーピット) の写真
絞り込み:
資材コスト
並び替え:今日の人気順
写真 1〜14 枚目(全 14 枚)
1/5

Courtyard - Sand Pit
Beach House at Avoca Beach by Architecture Saville Isaacs
Project Summary
Architecture Saville Isaacs
https://www.architecturesavilleisaacs.com.au/
The core idea of people living and engaging with place is an underlying principle of our practice, given expression in the manner in which this home engages with the exterior, not in a general expansive nod to view, but in a varied and intimate manner.
The interpretation of experiencing life at the beach in all its forms has been manifested in tangible spaces and places through the design of pavilions, courtyards and outdoor rooms.
Architecture Saville Isaacs
https://www.architecturesavilleisaacs.com.au/
A progression of pavilions and courtyards are strung off a circulation spine/breezeway, from street to beach: entry/car court; grassed west courtyard (existing tree); games pavilion; sand+fire courtyard (=sheltered heart); living pavilion; operable verandah; beach.
The interiors reinforce architectural design principles and place-making, allowing every space to be utilised to its optimum. There is no differentiation between architecture and interiors: Interior becomes exterior, joinery becomes space modulator, materials become textural art brought to life by the sun.
Project Description
Architecture Saville Isaacs
https://www.architecturesavilleisaacs.com.au/
The core idea of people living and engaging with place is an underlying principle of our practice, given expression in the manner in which this home engages with the exterior, not in a general expansive nod to view, but in a varied and intimate manner.
The house is designed to maximise the spectacular Avoca beachfront location with a variety of indoor and outdoor rooms in which to experience different aspects of beachside living.
Client brief: home to accommodate a small family yet expandable to accommodate multiple guest configurations, varying levels of privacy, scale and interaction.
A home which responds to its environment both functionally and aesthetically, with a preference for raw, natural and robust materials. Maximise connection – visual and physical – to beach.
The response was a series of operable spaces relating in succession, maintaining focus/connection, to the beach.
The public spaces have been designed as series of indoor/outdoor pavilions. Courtyards treated as outdoor rooms, creating ambiguity and blurring the distinction between inside and out.
A progression of pavilions and courtyards are strung off circulation spine/breezeway, from street to beach: entry/car court; grassed west courtyard (existing tree); games pavilion; sand+fire courtyard (=sheltered heart); living pavilion; operable verandah; beach.
Verandah is final transition space to beach: enclosable in winter; completely open in summer.
This project seeks to demonstrates that focusing on the interrelationship with the surrounding environment, the volumetric quality and light enhanced sculpted open spaces, as well as the tactile quality of the materials, there is no need to showcase expensive finishes and create aesthetic gymnastics. The design avoids fashion and instead works with the timeless elements of materiality, space, volume and light, seeking to achieve a sense of calm, peace and tranquillity.
Architecture Saville Isaacs
https://www.architecturesavilleisaacs.com.au/
Focus is on the tactile quality of the materials: a consistent palette of concrete, raw recycled grey ironbark, steel and natural stone. Materials selections are raw, robust, low maintenance and recyclable.
Light, natural and artificial, is used to sculpt the space and accentuate textural qualities of materials.
Passive climatic design strategies (orientation, winter solar penetration, screening/shading, thermal mass and cross ventilation) result in stable indoor temperatures, requiring minimal use of heating and cooling.
Architecture Saville Isaacs
https://www.architecturesavilleisaacs.com.au/
Accommodation is naturally ventilated by eastern sea breezes, but sheltered from harsh afternoon winds.
Both bore and rainwater are harvested for reuse.
Low VOC and non-toxic materials and finishes, hydronic floor heating and ventilation ensure a healthy indoor environment.
Project was the outcome of extensive collaboration with client, specialist consultants (including coastal erosion) and the builder.
The interpretation of experiencing life by the sea in all its forms has been manifested in tangible spaces and places through the design of the pavilions, courtyards and outdoor rooms.
The interior design has been an extension of the architectural intent, reinforcing architectural design principles and place-making, allowing every space to be utilised to its optimum capacity.
There is no differentiation between architecture and interiors: Interior becomes exterior, joinery becomes space modulator, materials become textural art brought to life by the sun.
Architecture Saville Isaacs
https://www.architecturesavilleisaacs.com.au/
https://www.architecturesavilleisaacs.com.au/
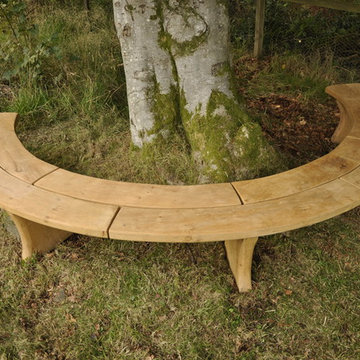
Oak tree seat, contemporary stile. Can be turned around and used to make a social seating area in the garden for instance for a BBQ or a chime Nia. A 7meter version of this is in the Alpine garden in the Edinburgh botanic gardens.
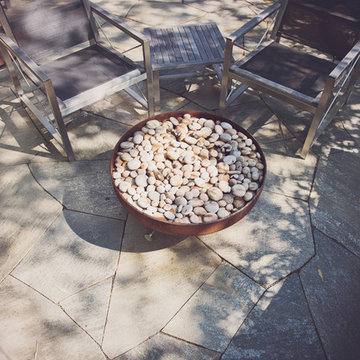
COR-TEN fire bowl with fire stones and outdoor patio seating.
他の地域にある高級な中くらいなコンテンポラリースタイルのおしゃれな横庭 (ファイヤーピット、天然石敷き) の写真
他の地域にある高級な中くらいなコンテンポラリースタイルのおしゃれな横庭 (ファイヤーピット、天然石敷き) の写真
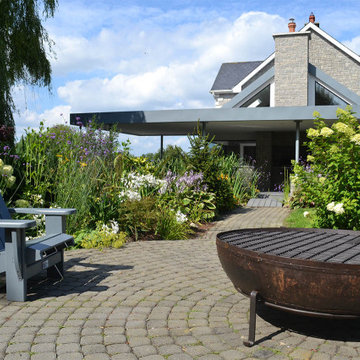
Fire pit and informal seating area
他の地域にあるお手頃価格の中くらいな、春のコンテンポラリースタイルのおしゃれな横庭 (ファイヤーピット、日向、コンクリート敷き ) の写真
他の地域にあるお手頃価格の中くらいな、春のコンテンポラリースタイルのおしゃれな横庭 (ファイヤーピット、日向、コンクリート敷き ) の写真
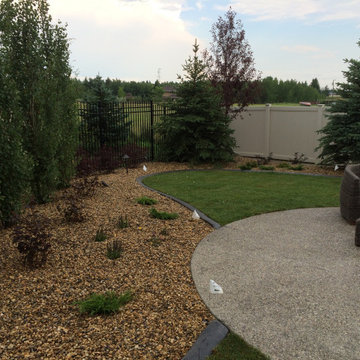
Our client had already used Twisted Rock previously for a different project and we were blessed enough to have them utilize our services again!! They wanted another clean-looking, low maintenance yard that was functional with great curb appeal that would not take a bunch of time to maintain. We utilized natural rock, concrete edging, and aggregate as well as created a fire pit patio for cozy family nights under the stars....
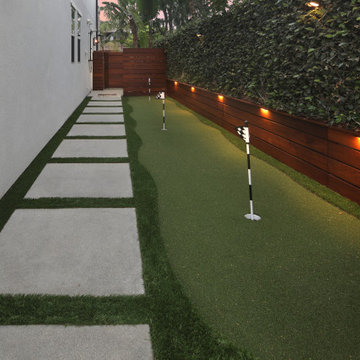
Landscape Architect: V3 Studio Berzunza / Photography: Jeri Koegel
オレンジカウンティにある高級な中くらいな、夏のコンテンポラリースタイルのおしゃれな横庭 (ファイヤーピット、半日向、コンクリート敷き ) の写真
オレンジカウンティにある高級な中くらいな、夏のコンテンポラリースタイルのおしゃれな横庭 (ファイヤーピット、半日向、コンクリート敷き ) の写真
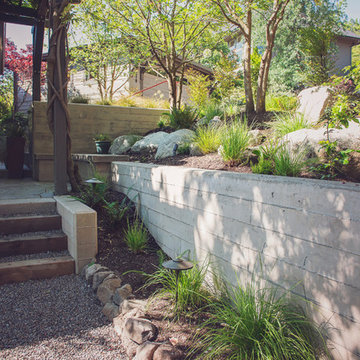
Polystichum munitum and Sesleria autumnalis are planted along a board formed concrete wall with granite boulders. Above, Acer glabrum shades the patio from afternoon sun.
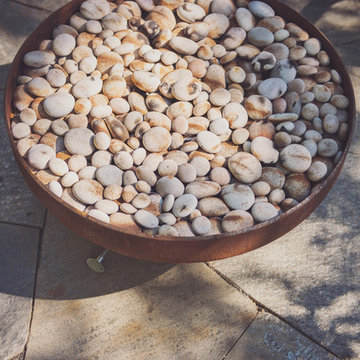
A gas-powered fire bowl constructed of rusted steel and filled with river rock fire stones.
他の地域にある高級な中くらいなコンテンポラリースタイルのおしゃれな横庭 (ファイヤーピット、天然石敷き) の写真
他の地域にある高級な中くらいなコンテンポラリースタイルのおしゃれな横庭 (ファイヤーピット、天然石敷き) の写真
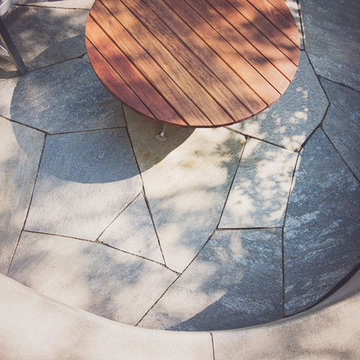
Concrete seat wall with a Birch Creek flagstone patio and COR-TEN steel fire bowl with an Ipe wood surface cover
他の地域にある高級な中くらいなコンテンポラリースタイルのおしゃれな横庭 (ファイヤーピット、天然石敷き) の写真
他の地域にある高級な中くらいなコンテンポラリースタイルのおしゃれな横庭 (ファイヤーピット、天然石敷き) の写真
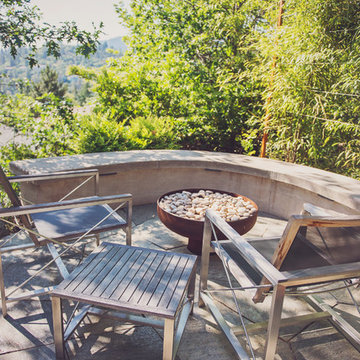
A sheltered flagstone fireplace nook takes advantage of mountain views, and is bordered by a tall bamboo hedge.
他の地域にある高級な中くらいなコンテンポラリースタイルのおしゃれな横庭 (ファイヤーピット、天然石敷き) の写真
他の地域にある高級な中くらいなコンテンポラリースタイルのおしゃれな横庭 (ファイヤーピット、天然石敷き) の写真
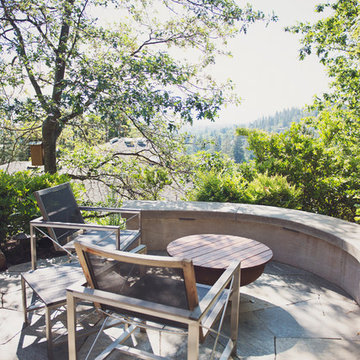
Poured concrete seat wall wraps around the fire table, forming an edge to the elevated patio.
他の地域にある高級な中くらいなコンテンポラリースタイルのおしゃれな横庭 (ファイヤーピット、天然石敷き) の写真
他の地域にある高級な中くらいなコンテンポラリースタイルのおしゃれな横庭 (ファイヤーピット、天然石敷き) の写真
中くらいなコンテンポラリースタイルの横庭 (ファイヤーピット) の写真
1
