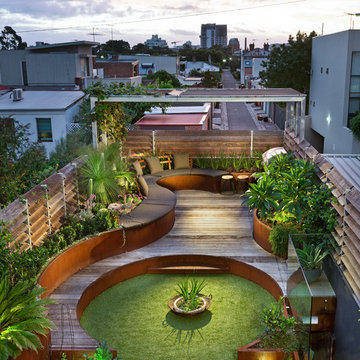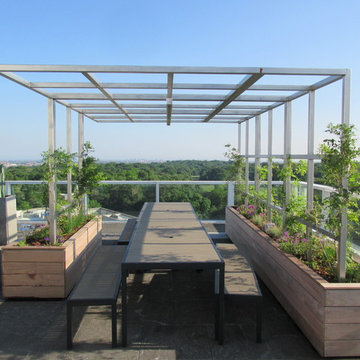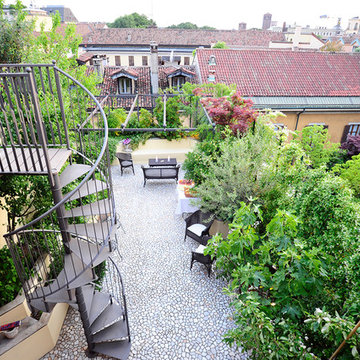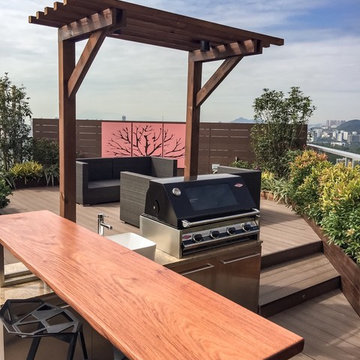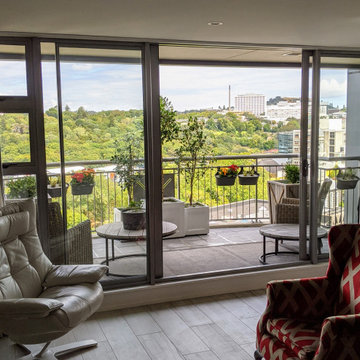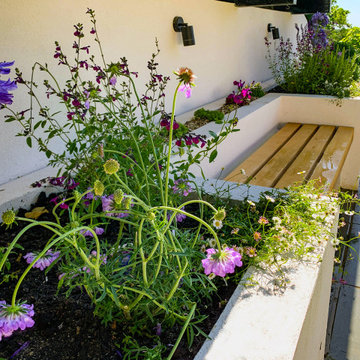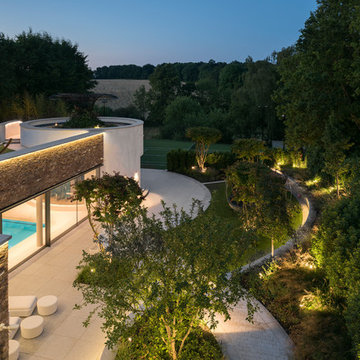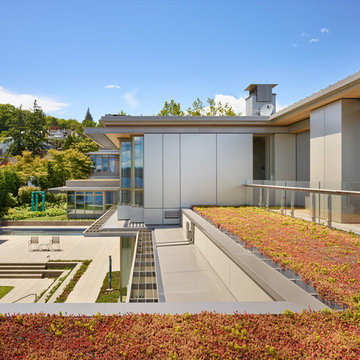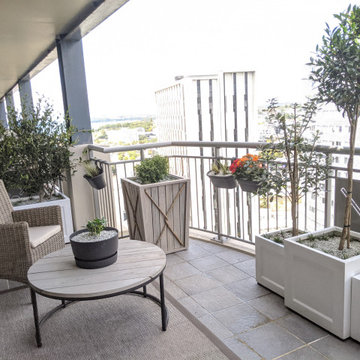コンテンポラリースタイルの庭の写真
絞り込み:
資材コスト
並び替え:今日の人気順
写真 1〜20 枚目(全 145 枚)
1/4
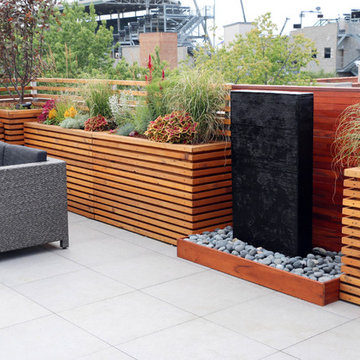
After removing an old wooden deck and re-sealing the roof membrane, we installed a low maintenance porcelain paver floor on a pedestal system to increase drainage, air circulation and overall weight dispersion of the garden elements. We fabricated custom cedar planter boxes with a cedar and steel railing to add height for increased safety. As you enter the space, the focal point of the garden is a sleek, modern water feature with a pretty Mexican pebble and tigerwood base. The unique outdoor kitchen is comprised of Tigerwood, cedar and stainless hardware. Tigerwood cladding on the door of an existing stand alone grill, creates the illusion of a built in grill, with beautiful cedar countertops on either side. Landscape lighting and an irrigation system keep the garden stunning day and night.
Jenn LassaJenn Lassa
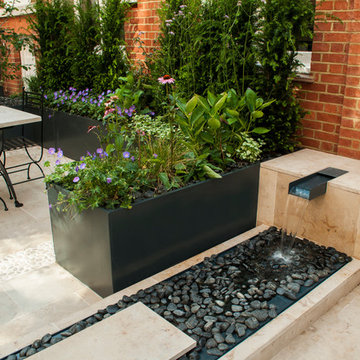
Luxurious London roof terrace, originally designed for a leading London Property developer and then bought by private clients.
ロンドンにある小さなコンテンポラリースタイルのおしゃれな庭 (天然石敷き) の写真
ロンドンにある小さなコンテンポラリースタイルのおしゃれな庭 (天然石敷き) の写真
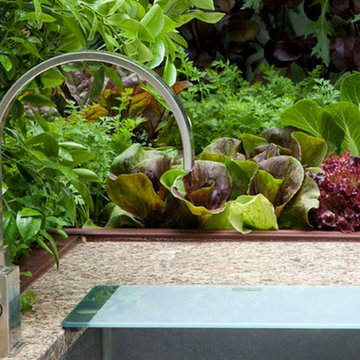
Aralia Gardens Limited.
www.aralia.org.uk
ハートフォードシャーにある小さなコンテンポラリースタイルのおしゃれな庭 (壁面緑化、デッキ材舗装) の写真
ハートフォードシャーにある小さなコンテンポラリースタイルのおしゃれな庭 (壁面緑化、デッキ材舗装) の写真
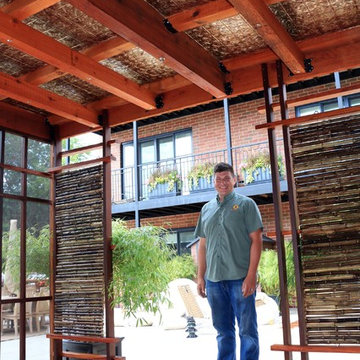
Marcin, co-owner of Rooftopia and designer of the Tea House. The tea house is a stunning structure we were excited to design and install on a very large outdoor terrace, in Wrigleyville. This private residential space, once a vast expanse of concrete pavers, is now a lush, livable and tranquil oasis. The covered patio or gazebo we named, The Tea House is comprised of Tigerwood, bamboo, Ipe, cedar, steel and retractable mesh screen doors. Underneath the solid roof is a beautiful faux tin ceiling tile that compliments and contrasts the wooden elements adding a rich, unexpected eye-catching charm.
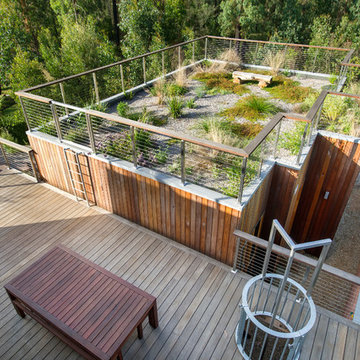
Clients provided a brief of a home constructed to exacting standards which would make both a statement within the township of Marysville and reflect a link to the town’s uniqueness within its geographical setting. The house had a dual purpose of being a retreat for the clients from their busy schedule of Melbourne life and to facilitate a bed & breakfast scenario for guests. These components were to be integrated into the sloping block and an external cladding of spotted gum and stone complete with a roof top garden blend the construction to its surroundings in a seamless fashion. It was also noted that the house was to be family friendly with a recreation area including fireman’s pole climbing wall and in-ground trampoline. The multi-purpose room was designed for the use of yoga classes for guests.
The design of the home was meant to maximise the setting and surrounds and to allow for flexibility in use. The home was also designed with sustainability and energy efficiency in mind and the use of re-cycled materials were subtly incorporated. The external timber and stone cladding blends with the surrounds and with the roof top garden in place on the main building and the multi-purpose room, the outlook from the patio deck is one that allows for escape from the town life. Internally the home is modular in design with extensive modern kitchen, laundry and bathrooms fully appointed and the double storey aspect allows privacy upstairs when required. Guests can also take advantage of the cleverly incorporated climbing wall, fireman’s pole and in ground trampoline allowing children to be active whilst the underground storage room allows for items to be hidden from view, maximising space.
Careful attention to sustainability was a key component of the client brief. As such an 8.4 rating was achieved for the energy rating. This included, foam panel to under slabs, double block reinforced concrete walls, extensive wall and ceiling insulation, complete sealing of gaps through the use of rock wood and the thermal qualities of the soil roof top garden. The clients were keen to use recycled materials where possible and the use of recycled ironbark is integral to the design. The sweeping landscaped gardens are also significant in both complexity of working to the slope of the block and linking to the building. The home is innovative in the distinct design and the use of the block to fulfill functionality in use.
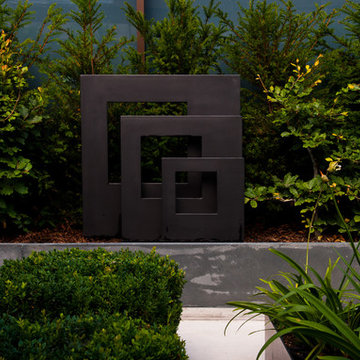
Aralia Gardens Limited.
www.aralia.org.uk
ハートフォードシャーにある小さなコンテンポラリースタイルのおしゃれな庭 (庭への小道、デッキ材舗装) の写真
ハートフォードシャーにある小さなコンテンポラリースタイルのおしゃれな庭 (庭への小道、デッキ材舗装) の写真
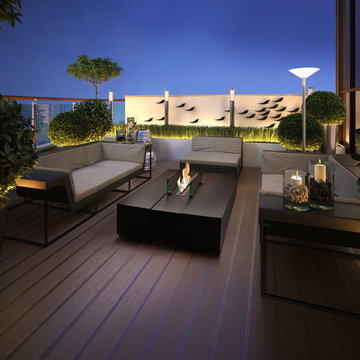
Luxury, contemporary bioethanol fireplace coffee table transform this stylish outdoor space.
ロンドンにあるお手頃価格の広い、夏のコンテンポラリースタイルのおしゃれな庭 (ファイヤーピット、日陰、デッキ材舗装) の写真
ロンドンにあるお手頃価格の広い、夏のコンテンポラリースタイルのおしゃれな庭 (ファイヤーピット、日陰、デッキ材舗装) の写真
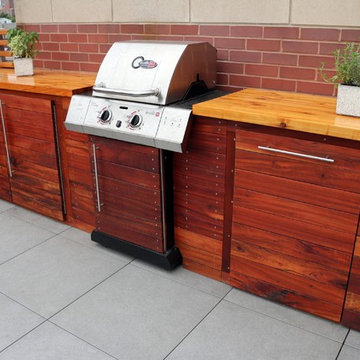
After removing an old wooden deck and re-sealing the roof membrane, we installed a low maintenance porcelain paver floor on a pedestal system to increase drainage, air circulation and overall weight dispersion of the garden elements. We fabricated custom cedar planter boxes with a cedar and steel railing to add height for increased safety. As you enter the space, the focal point of the garden is a sleek, modern water feature with a pretty Mexican pebble and tigerwood base. The unique outdoor kitchen is comprised of Tigerwood, cedar and stainless hardware. Tigerwood cladding on the door of an existing stand alone grill, creates the illusion of a built in grill, with beautiful cedar countertops on either side. Landscape lighting and an irrigation system keep the garden stunning day and night.
Jenn Lassa
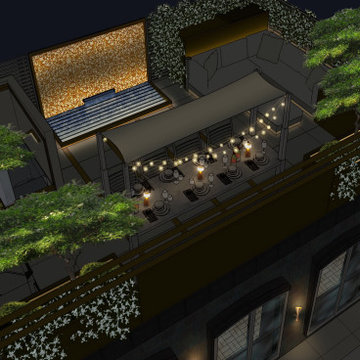
An exciting commission to transform an exposed, unloved roof terrace in West London. The site benefits from wonderful views across Kensington, but is open to the elements, in poor repair and has a large lightwell void and roof hatch taking up much of the available space.
The brief was to create a flexible space for daytime enjoyment and evening entertainment. There needed to be areas of full shade and opportunity to lie in the sun.
Planning requirements meant that there would be fixed height restrictions, so some innovative thinking was required. As this wasn’t a primary residence, the roof terrace needed to be ‘lock up and leave’. There would also be various services coming up through the roof, which needed to be subtly incorporated (and hidden!) in the design.
Given the exposure, the heat and pollution in London (in particular in summer months when the roof terrace would be used), the famous Paradise Gardens of Persia and Spain came immediately to mind. These were gardens for pleasure and respite from the heat and dust of the day. Key features included trees, water, a symmetrical layout, scented plants and intricate detailing. The boundaries of these spaces were also well defined, typically surrounded by high walls.
In design terms, when designing a constricted space, it is important not to downscale elements. And on a site like this with exposure on all sides, we were keen to make things more generous in scale than usual in a garden. Upscaling like this works especially well when elements are arranged in a symmetrical pattern. For someone entering the roof terrace, the effect is of a space that is larger than it is.
We began by placing a water feature over the lightwell void. The base of the water feature would be glass, allowing light to fall down through the building. Four inlaid bronze strips run from the bronze surround across the roof terrace, framing the large dining table and inset seating. They help define the space, as a rug would do in a sitting room. Bronze planters wrap around the roof terrace, mostly planted with scented perennials and climbers, but with some areas where services can be hidden. A large L-shaped sofa is placed in the SE corner. Shade is provided by telescoping legs in both the sofa and dining table that can be raised and allow a canopies to be clipped on. The roof is accessed by a new glazed hatch, which is operated electronically.
The design is enhanced by subtle lighting, devised by Nulty Design Consultants who have been responsible for the Ned Hotel amongst many other projects. Lead (night-time) visual shown here reproduced with Nulty’s permission.
As a further consideration, the use of splashing water and evergreen planting is designed to help remove poisonous particulates from the air.
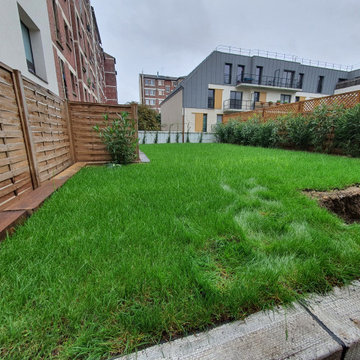
Un mois après notre interventions le gazon à poussé, premières tontes en perspectives.
パリにあるお手頃価格の小さな、夏のコンテンポラリースタイルのおしゃれな庭 (日向、マルチング舗装、ウッドフェンス) の写真
パリにあるお手頃価格の小さな、夏のコンテンポラリースタイルのおしゃれな庭 (日向、マルチング舗装、ウッドフェンス) の写真
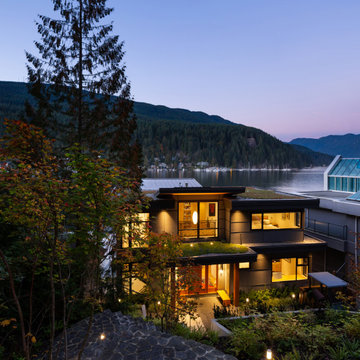
Features:
Energy Star certified
Built Green Platinum
EnerGuide 78GJ/year
Green roof
Tramway from the top of the lot to the waterfront
48″ Drain water heat recovery
95% AFUE Gas Boiler
Venmar X24 HRV 75% Efficiency
Low flow plumbing fixtures
Integrated home automation system
Average 80% recycled construction waste
LIVEROOF: Nats Nursery Ltd.
BUILDER: Naikoon Contracting Ltd.
ARCHITECT: Synthesis Design
INTERIOR DESIGN: Synthesis Design
LOCATION: Deep Cove, North Vancouver
COMPLETION: 2018
Photo by Ema Peterson Photography
コンテンポラリースタイルの庭の写真
1
