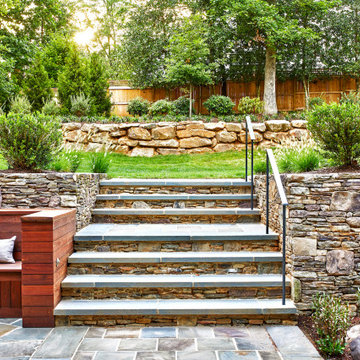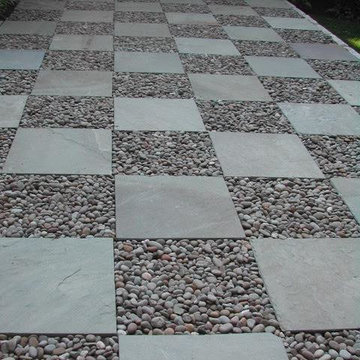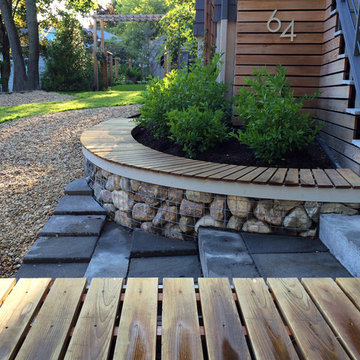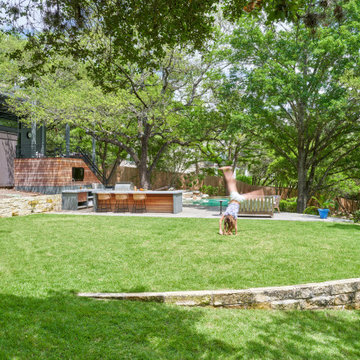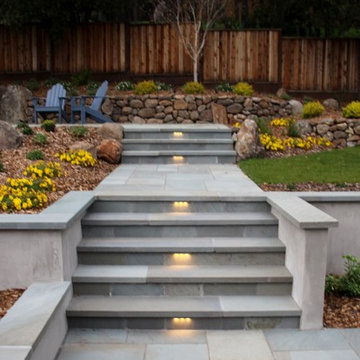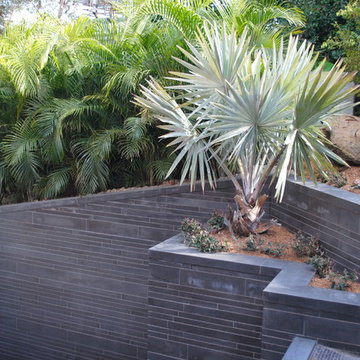コンテンポラリースタイルの裏庭 (擁壁、庭石) の写真
絞り込み:
資材コスト
並び替え:今日の人気順
写真 1〜20 枚目(全 1,980 枚)
1/5
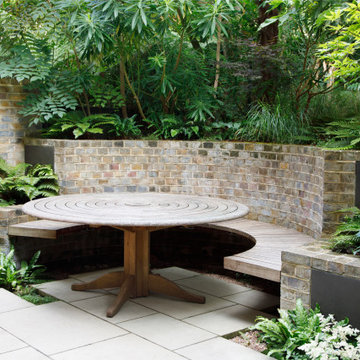
Bespoke circular table and curving bench backed by retaining wall clad in vintage brick.
ロンドンにある高級な小さなコンテンポラリースタイルのおしゃれな裏庭 (擁壁、日陰、レンガ敷き) の写真
ロンドンにある高級な小さなコンテンポラリースタイルのおしゃれな裏庭 (擁壁、日陰、レンガ敷き) の写真
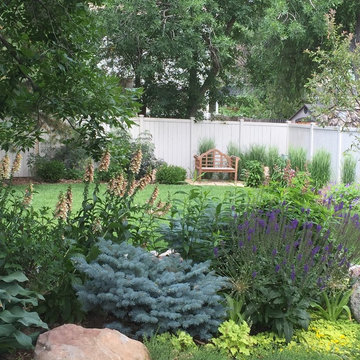
Spring has sprung! A mix of early season ground cover, tulips, feather reed grass and sage all green up quickly and give you garden pleasure as soon as April.
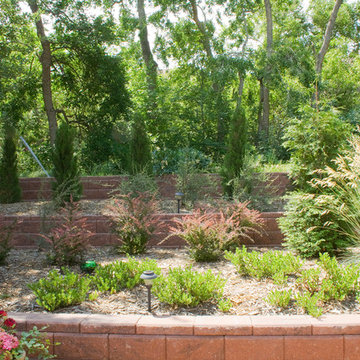
Retaining walls form the terraced hillside providing space for an elegant array of swaying grasses in front of wooded background.
デンバーにあるお手頃価格の広いコンテンポラリースタイルのおしゃれな裏庭 (擁壁、半日向、天然石敷き) の写真
デンバーにあるお手頃価格の広いコンテンポラリースタイルのおしゃれな裏庭 (擁壁、半日向、天然石敷き) の写真
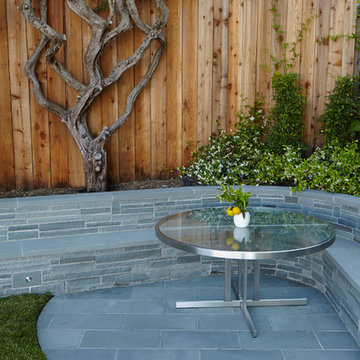
Closer view of the patio table and built-in bluestone bench.
サンフランシスコにある小さなコンテンポラリースタイルのおしゃれな裏庭 (擁壁、天然石敷き) の写真
サンフランシスコにある小さなコンテンポラリースタイルのおしゃれな裏庭 (擁壁、天然石敷き) の写真
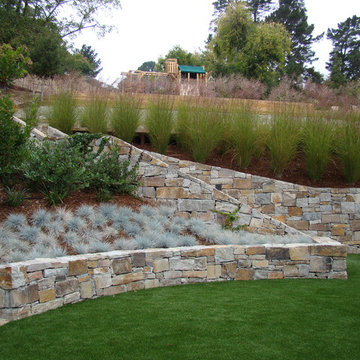
Terraced hillside landscape.
サンフランシスコにあるコンテンポラリースタイルのおしゃれな裏庭 (擁壁) の写真
サンフランシスコにあるコンテンポラリースタイルのおしゃれな裏庭 (擁壁) の写真
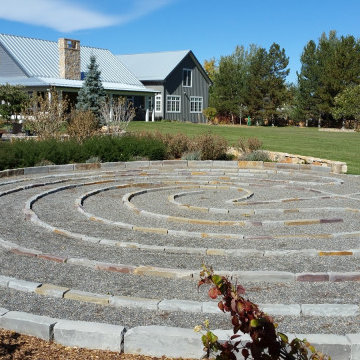
Dakin has been working with the owners of this site realize their dream of cultivating a rich and meaningful landscape around their home. Because of their deep engagement with their land and garden, the landscape has guided the entire design process, from architecture to civil engineering to landscape design.
All architecture on site is oriented toward the garden, a park-like, multi-use environment that includes a walking labyrinth, restored prairie, a Japanese garden, an orchard, vegetable beds, berry brambles, a croquet lawn and a charred wood outdoor shower. Dakin pays special attention to materials at every turn, selecting an antique sugar bowl for the outdoor fire pit, antique Japanese roof tiles to create blue edging, and stepping stones imported from India. In addition to its diversity of garden types, this permacultural paradise is home to chickens, ducks, and bees. A complex irrigation system was designed to draw alternately from wells and cisterns.
3x5lion.png
Dakin has also had the privilege of creating an arboretum of diverse and rare trees that she based on Olmsted’s design for Central Park. Trees were selected to display a variety of seasonally shifting delights: spring blooms, fall berries, winter branch structure. Mature trees onsite were preserved and sometimes moved to new locations.
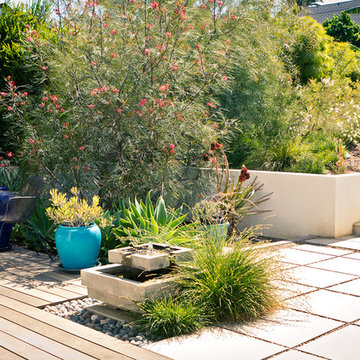
Backyard living area including sitting space, fountain, and stairs to upper level landscape.
©Daniel Bosler Photography
ロサンゼルスにある小さなコンテンポラリースタイルのおしゃれな裏庭 (ゼリスケープ、擁壁、コンクリート敷き ) の写真
ロサンゼルスにある小さなコンテンポラリースタイルのおしゃれな裏庭 (ゼリスケープ、擁壁、コンクリート敷き ) の写真
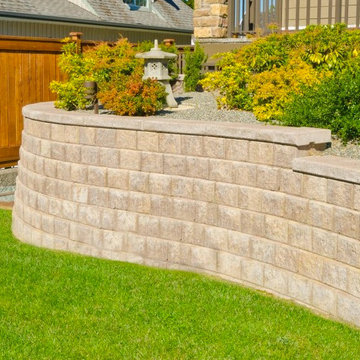
Stone blocks are a great retaining wall material! They come in a variety or sizes, colors, and even stamped!
Give us a call for your Colorado Springs retaining wall needs!
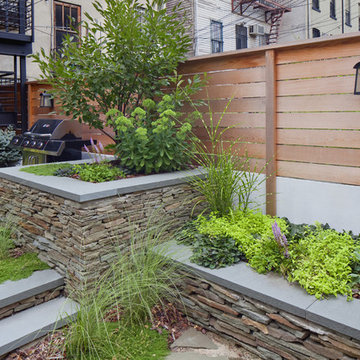
Photos by Anthony Chrisafulli
ニューヨークにある中くらいな、夏のコンテンポラリースタイルのおしゃれな裏庭 (擁壁、日向、天然石敷き) の写真
ニューヨークにある中くらいな、夏のコンテンポラリースタイルのおしゃれな裏庭 (擁壁、日向、天然石敷き) の写真
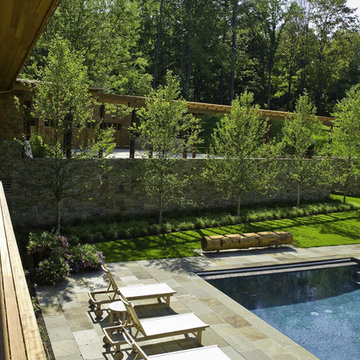
North Cove Residence
Shelburne, Vermont
We worked very closely with the architect to create a multi-generational home for grandparents, their daughter and 2 grandchildren providing both common and private outdoor space for both families. The 12.3 acre site sits facing north on the shore of Lake Champlain and has over 40 feet of grade change from the point of entry down to the lakeshore and contains many beautiful mature trees of hickory, maple, ash and butternut. The site offered opportunities to nestle the two houses into the slope, creating the ability for the architecture to step, providing a logical division of space for the two families to share. The landscape creates private areas for each family while also becoming the common fabric that knits the 2 households together. The natural terrain, sloping east to west, and the views to Lake Champlain became the basis for arranging volumes on the site. Working together the landscape architect and architect chose to locate the houses and outdoor spaces along an arc, emulating the shape of the adjacent bay. The eastern / uphill portion of the site contains a common entry point, pergola, auto court, garage and a one story residence for the grandparents. Given the northern climate this southwest facing alcove provided an ideal setting for pool, utilizing the west house and retaining wall to shield the lake breezes and extending the swimming season well into the fall.
Approximately one quarter of the site is classified as wetland and an even larger portion of the site is subject to seasonal flooding. The site program included a swimming pool, large outdoor terrace for entertaining, year-round access to the lakefront and an auto court large enough for guest parking and to serve as a place for grandchildren to ride bikes. In order to provide year-round access to the lake and not disrupt the natural movement of water, an elevated boardwalk was constructed of galvanized steel and cedar. The boardwalk extends the geometry of the lakeside terrace walls out to the lake, creating a sculptural division between natural wetland and lawn area.
Architect: Truex Cullins & Partners Architects
Image Credit: Westphalen Photography
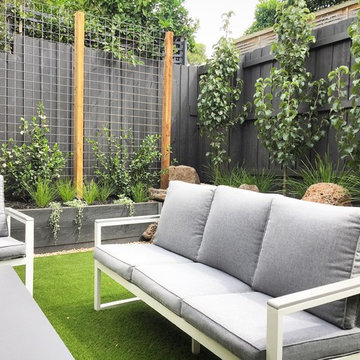
An understated row of Ornamental Pear trees sit in from of a freshly Dulux-painted boundary fence in Hawthorn, Melbourne.
Galvanised steel trellis on timber posts provides height and drama to the garden space, allowing Star Jasmine to climb up the vertical garden and screen out the neighbours (adding privacy). A freshly positioned boulder retaining wall gives the space an organic feel.
Invigorating grasses add a lush element to the back yard, colour matching the artificial grass. Groundcovers cascade down and soften the severity of the timber retaining walls.
Styling by Votre Monde.
Image by Benjamin Carter of Boodle Concepts Landscaping
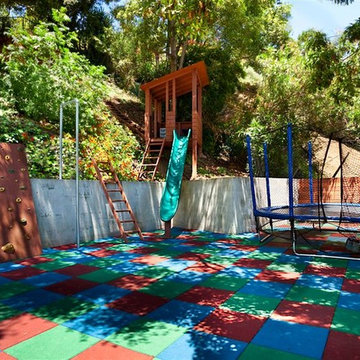
Landscape Design and Installation by Gregory Davis & Associates, www.gdalandscape.com
Abran Photography
ロサンゼルスにあるコンテンポラリースタイルのおしゃれな裏庭 (擁壁) の写真
ロサンゼルスにあるコンテンポラリースタイルのおしゃれな裏庭 (擁壁) の写真
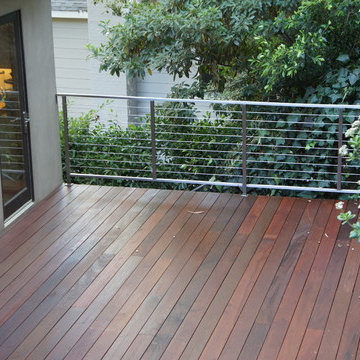
Redwood deck with grey stain on hill with glass railing and redwood posts.
ロサンゼルスにある高級な広い、夏のコンテンポラリースタイルのおしゃれな裏庭 (屋外コート、擁壁、日向、デッキ材舗装) の写真
ロサンゼルスにある高級な広い、夏のコンテンポラリースタイルのおしゃれな裏庭 (屋外コート、擁壁、日向、デッキ材舗装) の写真
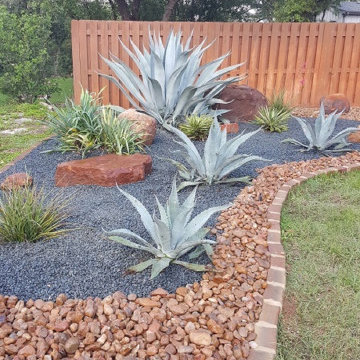
This picture is another example of Xeriscape landscaping and gardening. This photo shows how we used two different types of river rock to add interest and contrast. Curving designs are always a good choice in landscaping. They mimic nature and gently lead the eye along the entire landscape. The brick edging we installed also helps with this visual aspect. The large rocks serve two purposes. Firstly, they create a dramatic impact. Secondly, they give the landscape a three-dimensional quality. This helps to prevent the landscape from appearing ‘flat.’ The plants of varying heights and widths also help to achieve this.
コンテンポラリースタイルの裏庭 (擁壁、庭石) の写真
1
