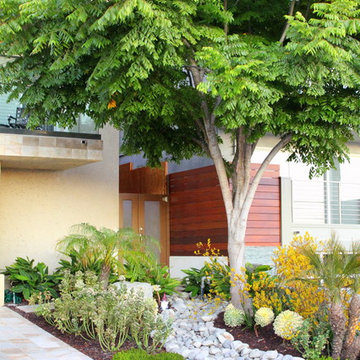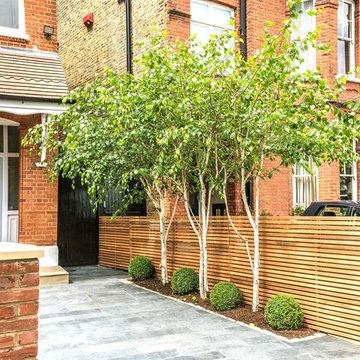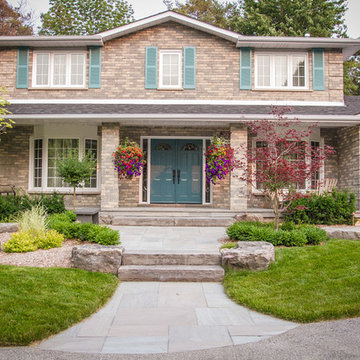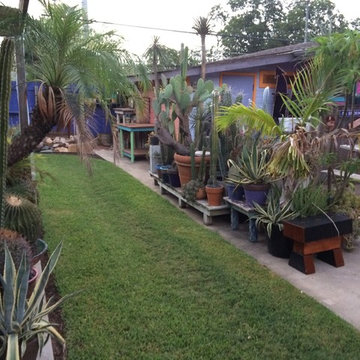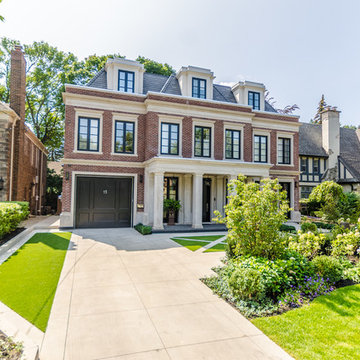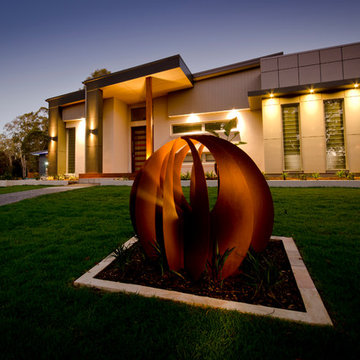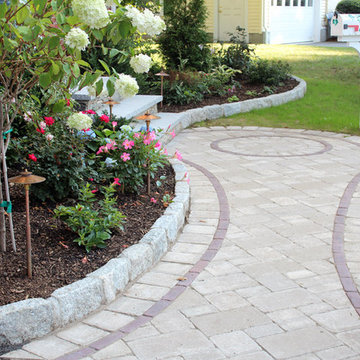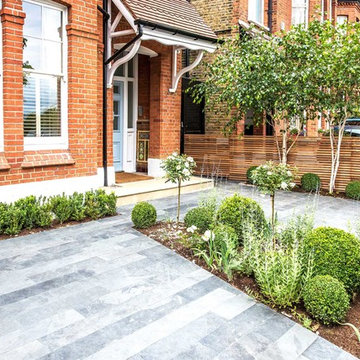庭
絞り込み:
資材コスト
並び替え:今日の人気順
写真 1〜20 枚目(全 622 枚)
1/5
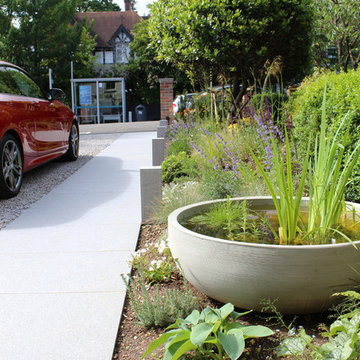
A contemporary front garden was created from this previously run down front garden following moderisation of the 3 storey town house. The garden includes a newly created driveway for up to 2 cars which is fully permeable to prevent water runoff with a continual path to one side leading to the front door. The path is flanked with new sun loving planting with a water bowl near the front door bring wildlife into the garden. The path is illuminate at night by low level bollard lighting and the whole palette of materials is limited to granite for a contemporary and refined look.
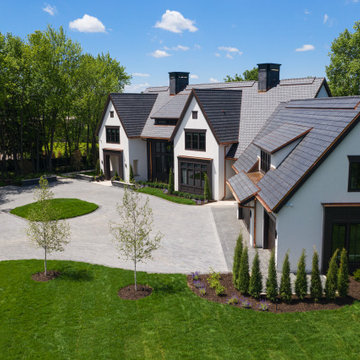
Newly constructed contemporary home on Lake Minnetonka in Orono, MN. This beautifully crafted home featured a custom pool with a travertine stone patio and walkway. The driveway is a combination of pavers in different materials, shapes, and colors.
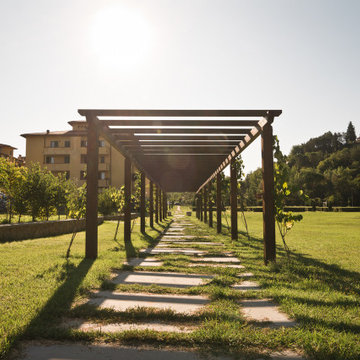
Committente: Arch. Alfredo Merolli RE/MAX Professional Firenze. Ripresa fotografica: impiego obiettivo 24mm su pieno formato; macchina su treppiedi con allineamento ortogonale dell'inquadratura; impiego luce naturale esistente. Post-produzione: aggiustamenti base immagine; fusione manuale di livelli con differente esposizione per produrre un'immagine ad alto intervallo dinamico ma realistica; rimozione elementi di disturbo. Obiettivo commerciale: realizzazione fotografie di complemento ad annunci su siti web agenzia immobiliare; pubblicità su social network; pubblicità a stampa (principalmente volantini e pieghevoli).
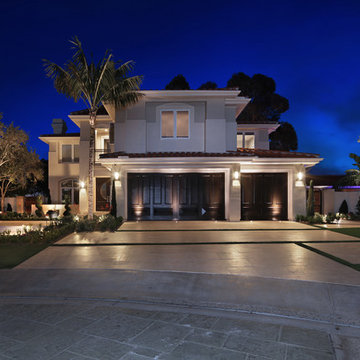
Natural limestone paving pads throughout driveway. Entry walkway along left side of front yard leading to residence main entry. LED landscape lighting installed throughout, with recessed up lighting to illuminate garage doors.
Design: AMS Landscape Design Studios, Inc. / Photography: Jeri Koegel
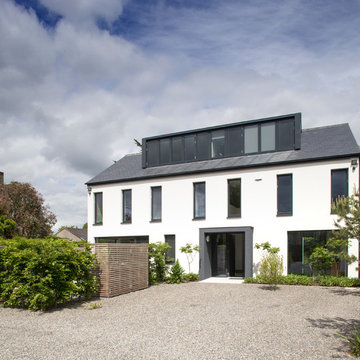
Entry courtyard with Bin store to create a private courtyard to the kitchen, Porch & dormer with views over Dublin Bay.
Landscape design: Dermot Foley Landscape architects
Photo: Paul Tierney Photography
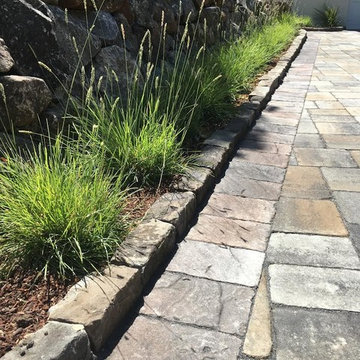
Calstone Antiqued Flat Top with Quarry Stone Border.
San Francisco Cobble, Raised Border
サンフランシスコにある広いコンテンポラリースタイルのおしゃれな庭 (日向、天然石敷き) の写真
サンフランシスコにある広いコンテンポラリースタイルのおしゃれな庭 (日向、天然石敷き) の写真
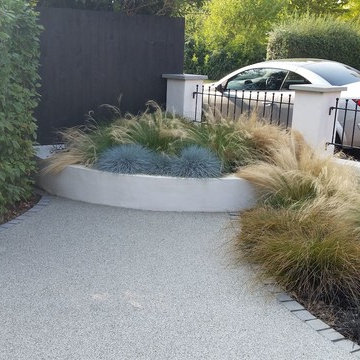
Front garden design in Woking, Surrey to create extra parking, easier access with wider gateway and more kerb appeal. Resin-bound gravel driveway with inset granite sett path. New front entrance to house with curved steps and Victorian tiles. Screened bin storage area with bespoke curved gate and Hornbeam hedge screening. New front walls and railings. Curved, raised planter with rendered blockwork walls. Planting comprising Box balls and grasses for a soft, contemporary look and feel.
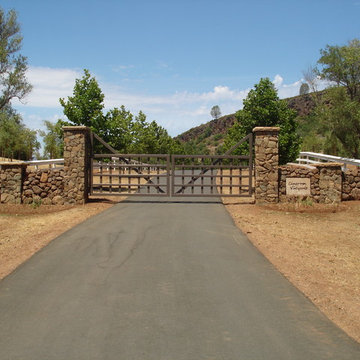
New Stone wall with stone pilasters and stone columns for automated entry gate
サンフランシスコにある高級な中くらいなコンテンポラリースタイルのおしゃれな庭 (日向、天然石敷き) の写真
サンフランシスコにある高級な中くらいなコンテンポラリースタイルのおしゃれな庭 (日向、天然石敷き) の写真
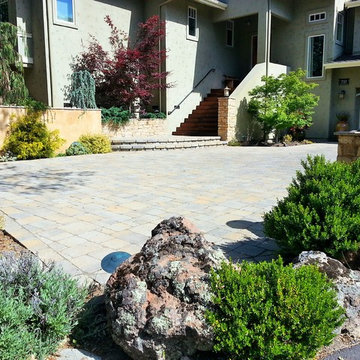
On this project we installed the paver driveway, paver steps, the stone wall with rustic grout, and natural stone cap, the walls have an antique and weathered look. We also installed the plants and the landscape lighting. Our design role was as a direct consultant to the owner.
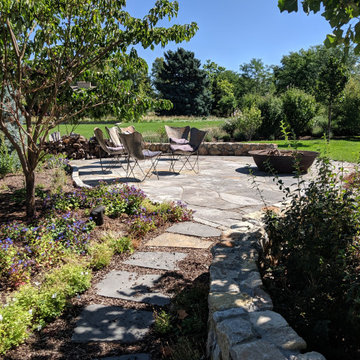
Dakin has been working with the owners of this site realize their dream of cultivating a rich and meaningful landscape around their home. Because of their deep engagement with their land and garden, the landscape has guided the entire design process, from architecture to civil engineering to landscape design.
All architecture on site is oriented toward the garden, a park-like, multi-use environment that includes a walking labyrinth, restored prairie, a Japanese garden, an orchard, vegetable beds, berry brambles, a croquet lawn and a charred wood outdoor shower. Dakin pays special attention to materials at every turn, selecting an antique sugar bowl for the outdoor fire pit, antique Japanese roof tiles to create blue edging, and stepping stones imported from India. In addition to its diversity of garden types, this permacultural paradise is home to chickens, ducks, and bees. A complex irrigation system was designed to draw alternately from wells and cisterns.
Dakin has also had the privilege of creating an arboretum of diverse and rare trees that she based on Olmsted’s design for Central Park. Trees were selected to display a variety of seasonally shifting delights: spring blooms, fall berries, winter branch structure. Mature trees onsite were preserved and sometimes moved to new locations.
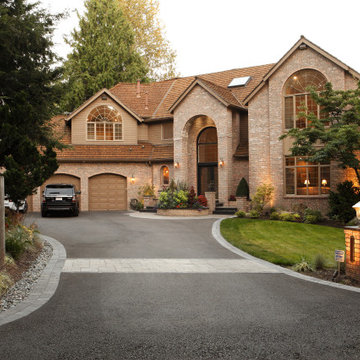
Our clients wanted a re-designed entry-way for family and guests. Natural stone pavers line the landscaping and driveway. Brick elements and plants keep the natural traditional element of the house.
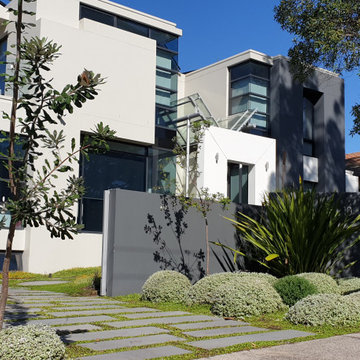
This is the entrance and driveway to our ‘Strathfield Pool Garden’ project. Neither we or the owners wanted a ‘driveway that looked like a driveway’ so we designed just that.
Large format custom cut bluestone pavers are interspersed with native ground cover that seeps and blends into the surrounding gardens which are planted with a mix of hardy exotic and trees and sculpted plants to soften rectilinear lines of the architecture.
1
