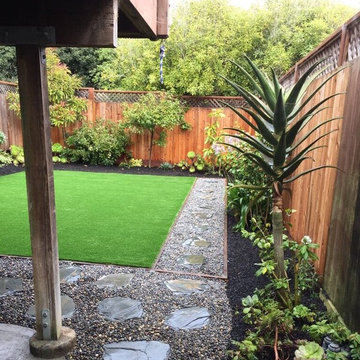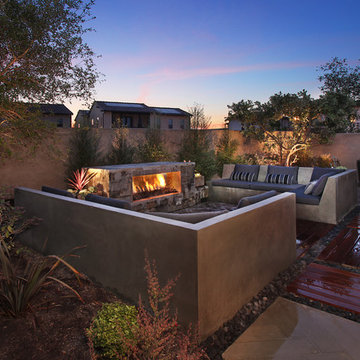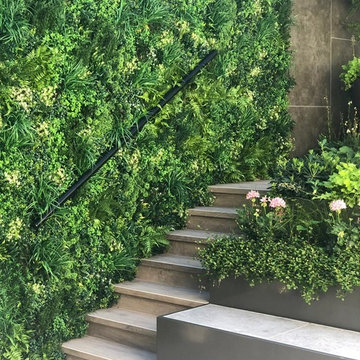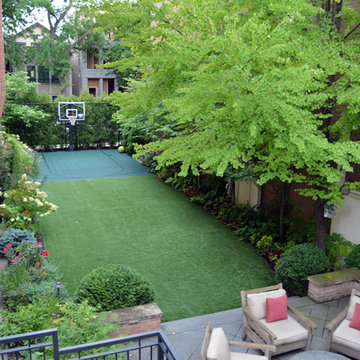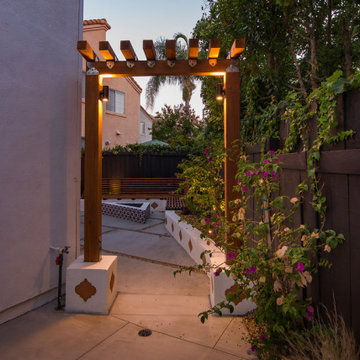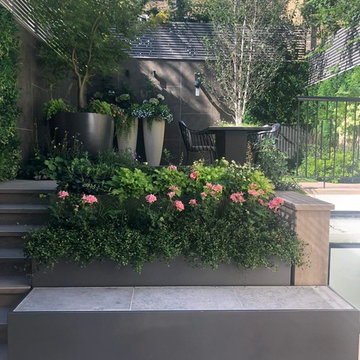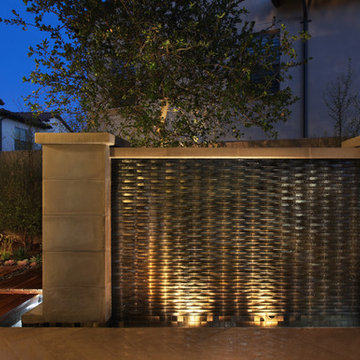春のコンテンポラリースタイルの裏庭 (コンクリート敷き ) の写真
絞り込み:
資材コスト
並び替え:今日の人気順
写真 1〜20 枚目(全 292 枚)
1/5
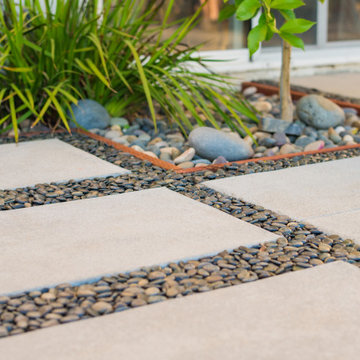
We installed a Concrete Patio With Glued Pebbles lodged in the spacing between the concrete Pads. We Planted some Perennials not obscure the windows and softened the Stucco house walls.
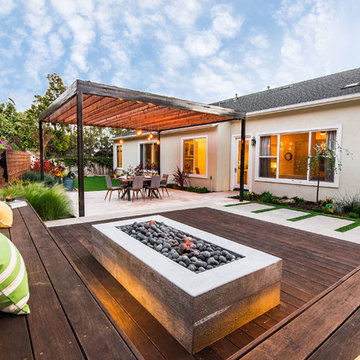
View from behind the elevated fire pit area created with custom bench for seating.
Photography: Brett J Hilton
サンディエゴにある高級な中くらいな、春のコンテンポラリースタイルのおしゃれな裏庭 (日向、コンクリート敷き ) の写真
サンディエゴにある高級な中くらいな、春のコンテンポラリースタイルのおしゃれな裏庭 (日向、コンクリート敷き ) の写真
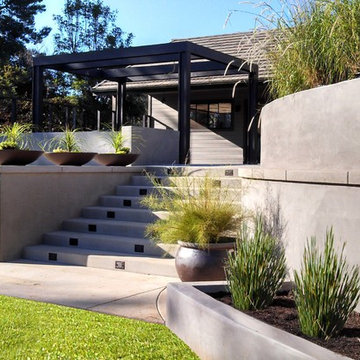
Contemporary concrete retaining wall with stucco to match.
サンディエゴにある高級な広い、春のコンテンポラリースタイルのおしゃれな裏庭 (ファイヤーピット、日向、コンクリート敷き ) の写真
サンディエゴにある高級な広い、春のコンテンポラリースタイルのおしゃれな裏庭 (ファイヤーピット、日向、コンクリート敷き ) の写真
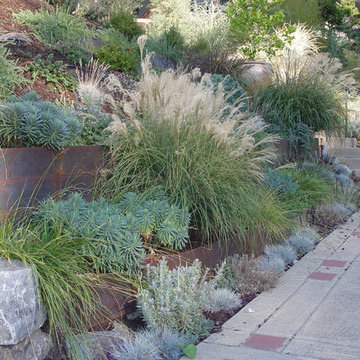
This property has a wonderful juxtaposition of modern and traditional elements, which are unified by a natural planting scheme. Although the house is traditional, the client desired some contemporary elements, enabling us to introduce rusted steel fences and arbors, black granite for the barbeque counter, and black African slate for the main terrace. An existing brick retaining wall was saved and forms the backdrop for a long fountain with two stone water sources. Almost an acre in size, the property has several destinations. A winding set of steps takes the visitor up the hill to a redwood hot tub, set in a deck amongst walls and stone pillars, overlooking the property. Another winding path takes the visitor to the arbor at the end of the property, furnished with Emu chaises, with relaxing views back to the house, and easy access to the adjacent vegetable garden.
Photos: Simmonds & Associates, Inc.
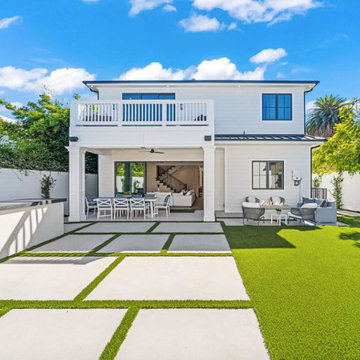
backyard remodel Laguna HIlls Orange county
オレンジカウンティにあるラグジュアリーな小さな、春のコンテンポラリースタイルのおしゃれな庭 (ゼリスケープ、日向、コンクリート敷き 、石フェンス) の写真
オレンジカウンティにあるラグジュアリーな小さな、春のコンテンポラリースタイルのおしゃれな庭 (ゼリスケープ、日向、コンクリート敷き 、石フェンス) の写真
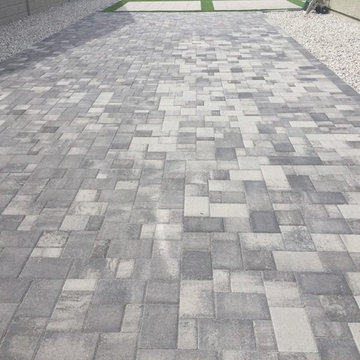
Antique Pewter Paver Driveway
フェニックスにあるお手頃価格の広い、春のコンテンポラリースタイルのおしゃれな庭 (日向、コンクリート敷き ) の写真
フェニックスにあるお手頃価格の広い、春のコンテンポラリースタイルのおしゃれな庭 (日向、コンクリート敷き ) の写真
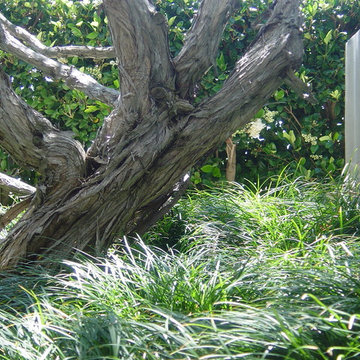
Leptospermum laevigatum (New Zealand Tea Tree) with unusual bark--looks great lit at night.
オレンジカウンティにあるお手頃価格の中くらいな、春のコンテンポラリースタイルのおしゃれな裏庭 (日向、コンクリート敷き ) の写真
オレンジカウンティにあるお手頃価格の中くらいな、春のコンテンポラリースタイルのおしゃれな裏庭 (日向、コンクリート敷き ) の写真
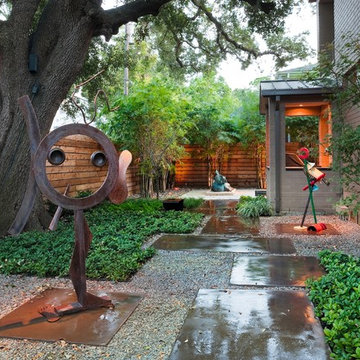
A family in West University contacted us to design a contemporary Houston landscape for them. They live on a double lot, which is large for that neighborhood. They had built a custom home on the property, and they wanted a unique indoor-outdoor living experience that integrated a modern pool into the aesthetic of their home interior.
This was made possible by the design of the home itself. The living room can be fully opened to the yard by sliding glass doors. The pool we built is actually a lap swimming pool that measures a full 65 feet in length. Not only is this pool unique in size and design, but it is also unique in how it ties into the home. The patio literally connects the living room to the edge of the water. There is no coping, so you can literally walk across the patio into the water and start your swim in the heated, lighted interior of the pool.
Even for guests who do not swim, the proximity of the water to the living room makes the entire pool-patio layout part of the exterior design. This is a common theme in modern pool design.
The patio is also notable because it is constructed from stones that fit so tightly together the joints seem to disappear. Although the linear edges of the stones are faintly visible, the surface is one contiguous whole whose linear seamlessness supports both the linearity of the home and the lengthwise expanse of the pool.
While the patio design is strictly linear to tie the form of the home to that of the pool, our modern pool is decorated with a running bond pattern of tile work. Running bond is a design pattern that uses staggered stone, brick, or tile layouts to create something of a linear puzzle board effect that captures the eye. We created this pattern to compliment the brick work of the home exterior wall, thus aesthetically tying fine details of the pool to home architecture.
At the opposite end of the pool, we built a fountain into the side of the home's perimeter wall. The fountain head is actually square, mirroring the bricks in the wall. Unlike a typical fountain, the water here pours out in a horizontal plane which even more reinforces the theme of the quadrilateral geometry and linear movement of the modern pool.
We decorated the front of the home with a custom garden consisting of small ground cover plant species. We had to be very cautious around the trees due to West U’s strict tree preservation policies. In order to avoid damaging tree roots, we had to avoid digging too deep into the earth.
The species used in this garden—Japanese Ardesia, foxtail ferns, and dwarf mondo not only avoid disturbing tree roots, but they are low-growth by nature and highly shade resistant. We also built a gravel driveway that provides natural water drainage and preserves the root zone for trees. Concrete pads cross the driveway to give the homeowners a sure-footing for walking to and from their vehicles.
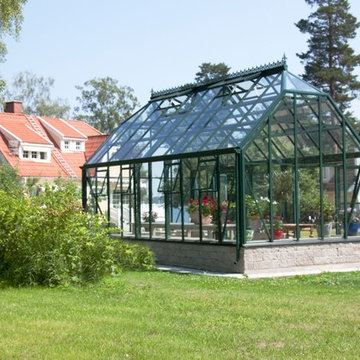
This custom partial hip roof greenhouse is a project brought to us by our dealers in Sweden. Matching the desing of the greenhouse to the style of the home was of paramount importance to the customer.
Photo: Bjorn Bergstrom
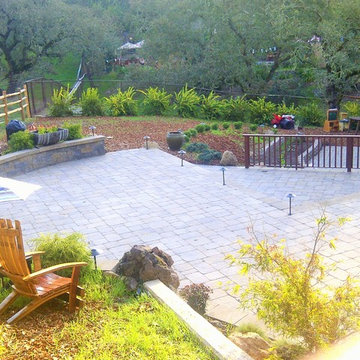
On this project we installed the paver driveway, paver steps, the stone wall with rustic grout, and natural stone cap, the walls have an antique and weathered look. We also installed the plants and the landscape lighting. Our design role was as a direct consultant to the owner.
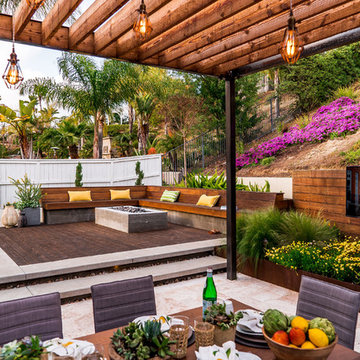
View of elevated fire pit area with concrete steps and contrasting Ipe deck. Rectangle fire pit is board formed concrete.
Travertine floor under custom steel patio cover. Outdoor Tv installed on Ipe cladding and set above corten steel planter.
Photography: Brett J Hilton
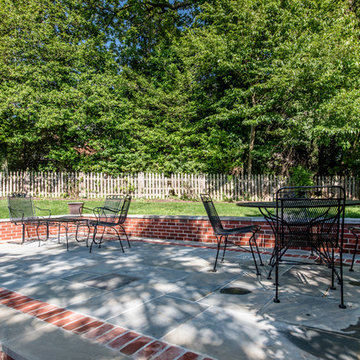
We added this screen porch extension to the rear of the house. It completely changes the look and feel of the house. Take a look at the photos and the "before" photos at the end. The project also included the hardscape in the rear.
Hardscape in the rear
Finecraft Contractors, Inc.
Soleimani Photography
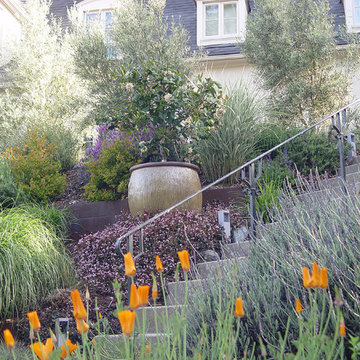
This property has a wonderful juxtaposition of modern and traditional elements, which are unified by a natural planting scheme. Although the house is traditional, the client desired some contemporary elements, enabling us to introduce rusted steel fences and arbors, black granite for the barbeque counter, and black African slate for the main terrace. An existing brick retaining wall was saved and forms the backdrop for a long fountain with two stone water sources. Almost an acre in size, the property has several destinations. A winding set of steps takes the visitor up the hill to a redwood hot tub, set in a deck amongst walls and stone pillars, overlooking the property. Another winding path takes the visitor to the arbor at the end of the property, furnished with Emu chaises, with relaxing views back to the house, and easy access to the adjacent vegetable garden.
Photos: Simmonds & Associates, Inc.
春のコンテンポラリースタイルの裏庭 (コンクリート敷き ) の写真
1
