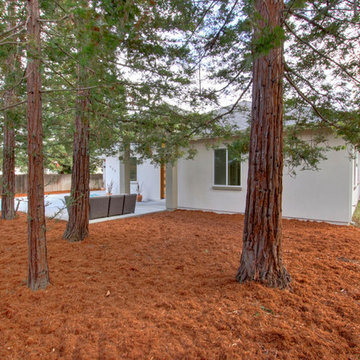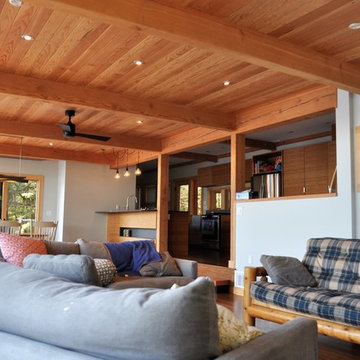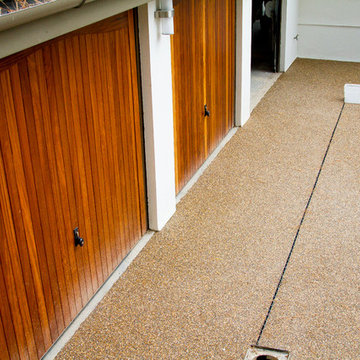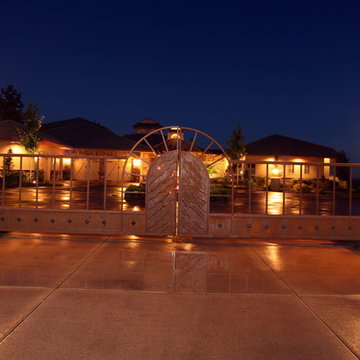広い木目調のコンテンポラリースタイルの庭の写真
絞り込み:
資材コスト
並び替え:今日の人気順
写真 1〜20 枚目(全 26 枚)
1/4
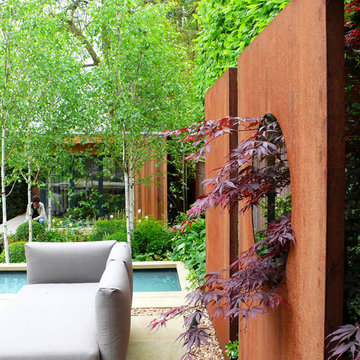
The clients of this Highgate Garden contacted London Garden Designer in Dec 2011, after seeing some of my work in House and Garden Magazine. They had recently moved into the house and were keen to have the garden ready for summer. The brief was fairly open, although one specific request was for a Garden Lodge to be used as a Gym and art room. This was something that would require planning permission so I set this in motion whilst I got on with designing the rest of the garden. The ground floor of the house opened out onto a deck that was one metre from the lawn level, and felt quite exposed to the surrounding neighbours. The garden also sloped across its width by about 1.5 m, so I needed to incorporate this into the design.
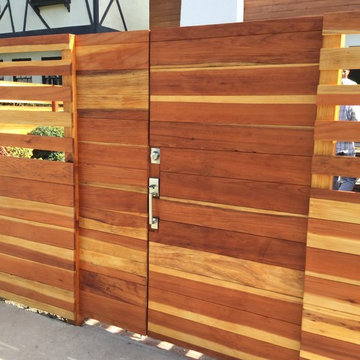
Fence & Gate clear RedWood
Marina Del Ray
ロサンゼルスにある高級な広い、夏のコンテンポラリースタイルのおしゃれな前庭 (庭への小道、半日向、コンクリート敷き ) の写真
ロサンゼルスにある高級な広い、夏のコンテンポラリースタイルのおしゃれな前庭 (庭への小道、半日向、コンクリート敷き ) の写真
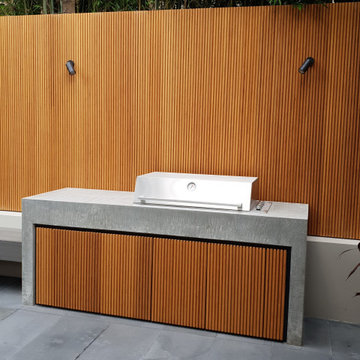
A contemporary terraced garden with multiple functional levels to address the topography of the site was designed with this young family in mind.
Bluestone paving interspersed lush gardens of sculptural plants and trees provide depth and interest.
A burnished concrete BBQ and dining table provides and entertaining zone that flows from the interior of the home, with steppers leading to a flexible fire pit zone for cosy winter nights enjoyed on the cantilevered bench seat. The last level is for grabbing some sun and providing an elevated view of the garden.
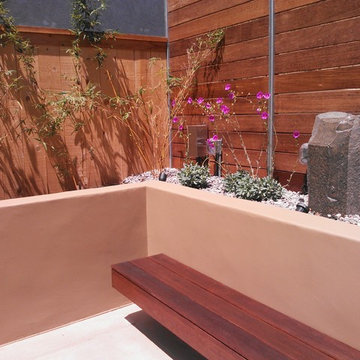
Complete landscape renovation of rear yard. The property is a duplex that shared a single backyard. After extensive excavation, retaining walls and new flatwork each unit had the own private space for entertaining.
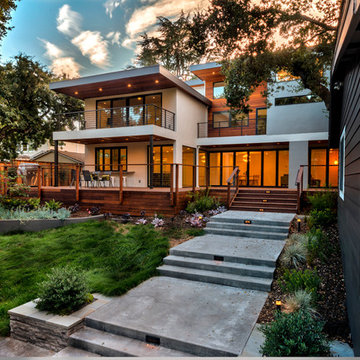
An After look of this contemporary style home where the exterior has been completely transformed and made new,
サンフランシスコにある広いコンテンポラリースタイルのおしゃれな裏庭 (半日向、デッキ材舗装、階段) の写真
サンフランシスコにある広いコンテンポラリースタイルのおしゃれな裏庭 (半日向、デッキ材舗装、階段) の写真
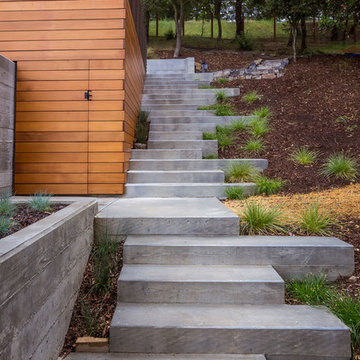
Random plank custom concrete stairs are a nice contrast to the cedar siding and drought resistant planting by Huettl Landscape Architecture.
Photo by Philip Liang Photography.
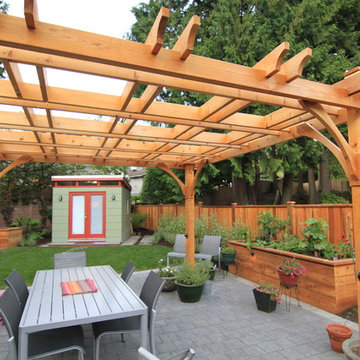
Photo Credit: Chris O'Donohue
バンクーバーにある広いコンテンポラリースタイルのおしゃれな裏庭 (半日向、コンクリート敷き 、パーゴラ) の写真
バンクーバーにある広いコンテンポラリースタイルのおしゃれな裏庭 (半日向、コンクリート敷き 、パーゴラ) の写真
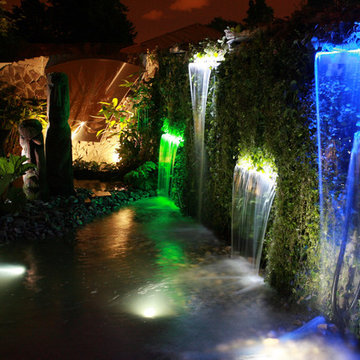
Living Wall Design by Night at Bloom Show Garden in the National Pheonix Park Dublin by Amazon Landscaping and Garden Design 2010
Amazonlandscaping.ie
014060004
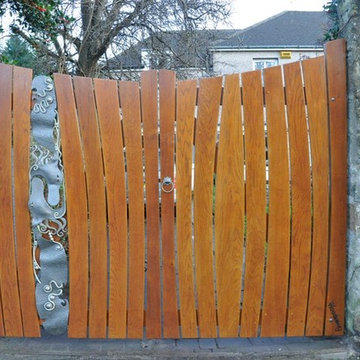
This contemporary Arts and Crafts oak gate has a sculptured metalwork, Celtic themed panel by creative metalworker and sculpture Annette Sheppard. Designed and made by Chris Early of Woodsavvy for a client in North Edinburgh.
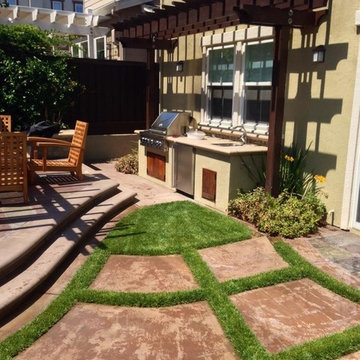
Small pergola area with outdoor grill and kitchen.
サンフランシスコにある高級な広い、春のコンテンポラリースタイルのおしゃれな庭 (パーゴラ、半日向、コンクリート敷き 、ウッドフェンス) の写真
サンフランシスコにある高級な広い、春のコンテンポラリースタイルのおしゃれな庭 (パーゴラ、半日向、コンクリート敷き 、ウッドフェンス) の写真
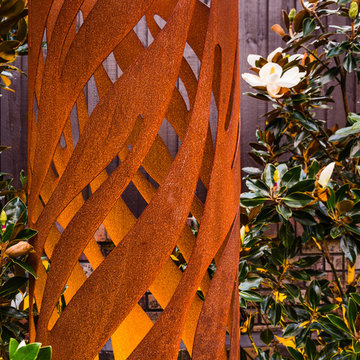
Photography: Robert Walsh.
Image copyright: Landsberg Garden Design.
シドニーにあるラグジュアリーな広い、夏のコンテンポラリースタイルのおしゃれな裏庭 (日向、天然石敷き) の写真
シドニーにあるラグジュアリーな広い、夏のコンテンポラリースタイルのおしゃれな裏庭 (日向、天然石敷き) の写真
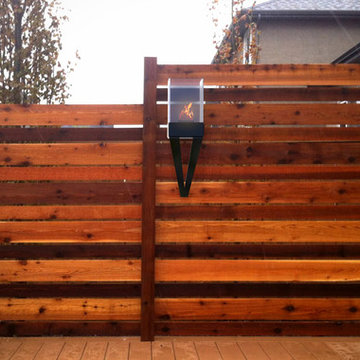
CELL MICRO “Wall Mount” (Black)
Accessories
Product Dimensions (IN): L9” X W8.25” X H17.85”
Product Weight (LB): 5.6
Product Dimensions (CM): L23 X W21 X H45.3
Product Weight (KG): 2.54
Cell Micro “Wall Mount” is designed specifically to accommodate the Cell Micro Tabletop Fireburner for the purposes of mounting it as a sconce to a wall, or other solid, flat surfaces.
For a glamorous, alluring en suite, mount two Cell Micro tabletop fireburners to the custom Cell Micro Wall Mount and affix to the wall, on either side of a mirror.
By Decorpro Home + Garden.
Each sold separately.
Cell Micro sold separately.
Fuel sold separately.
Materials:
Solid steel
Black epoxy powder paint
Made in Canada
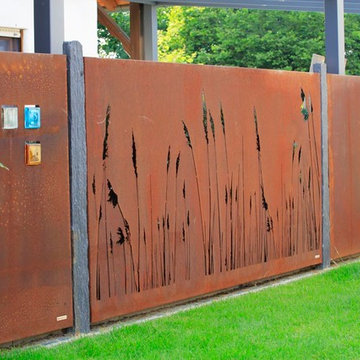
Miquel Tres, Stefan Heininger
フランクフルトにあるお手頃価格の広い、夏のコンテンポラリースタイルのおしゃれな庭 (日向、マルチング舗装) の写真
フランクフルトにあるお手頃価格の広い、夏のコンテンポラリースタイルのおしゃれな庭 (日向、マルチング舗装) の写真
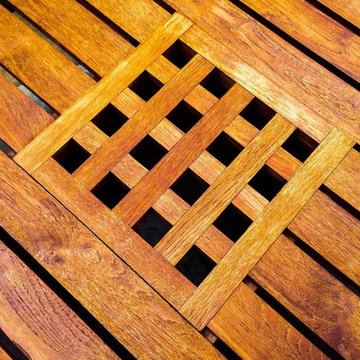
Sutherland Teak table.
サンフランシスコにある高級な広い、春のコンテンポラリースタイルのおしゃれな庭 (半日向、天然石敷き、ウッドフェンス) の写真
サンフランシスコにある高級な広い、春のコンテンポラリースタイルのおしゃれな庭 (半日向、天然石敷き、ウッドフェンス) の写真
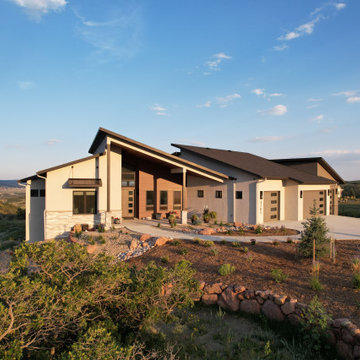
Our client enjoys travel, so we helped them to create a low maintenance attractive landscape. Using a combination of smaller landscape rock, larger cobble, accent boulders, mulch, and a wide variety of hardy and rugged plants, we installed a low maintenance xeriscape that isn't boring.
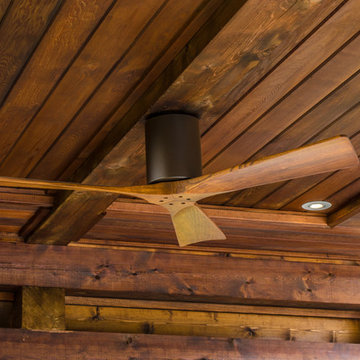
This full property landscape design and build presented Pro-Land with the opportunity to creatively work with existing grades, while considering the restrictions of an abutting conservation authority. Keeping this in mind we were able to optimize the views of the greenery around the property, while creating a functional outdoor entertainment area.
The client wanted a classic design for the front; flagstone walkways to tie in with the colors from the house and an entry wall frames the front door. The goal in the backyard was to create various areas for entertaining, without sacrificing play spaces for their children – the size of the property made accommodating their wishes fairly easy. A sports court, pool with water feature, cabana, and outdoor kitchen ensure these homeowners don’t have to go far for their next vacation.
広い木目調のコンテンポラリースタイルの庭の写真
1
