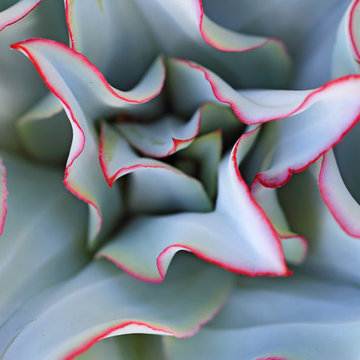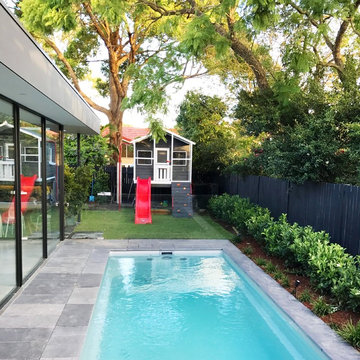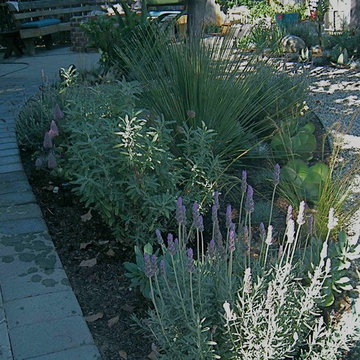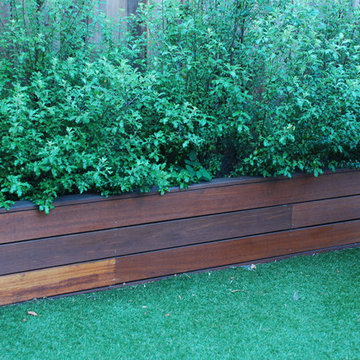中くらいなターコイズブルーのコンテンポラリースタイルの庭 (ゼリスケープ) の写真
絞り込み:
資材コスト
並び替え:今日の人気順
写真 1〜20 枚目(全 44 枚)
1/5
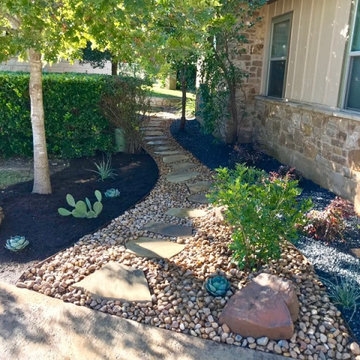
For this garden project, we created a simple yet elegant pathway using three distinct but complementary earthen colors and textures. The pebbles and flat stones match the home’s multicolored brickwork walls. We added contrast with black soil and river rock. We planted small compact plants around this pathway which won’t create too much shade or hinder the view. The gently curving design leading to another part of the property arouses the viewer’s curiosity.
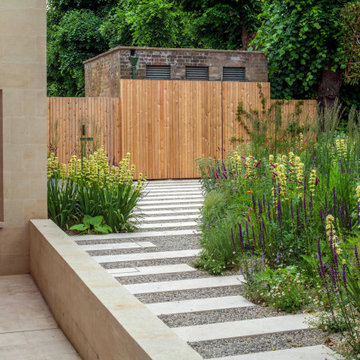
The front garden for an innovative property in Fulham Cemetery - the house featured on Channel 4's Grand Designs in January 2021. The design had to enhance the relationship with the bold, contemporary architecture and open up a dialogue with the wild green space beyond its boundaries. Seen here in the height of spring, this space is an immersive walk through a naturalistic and pollinator rich planting scheme.
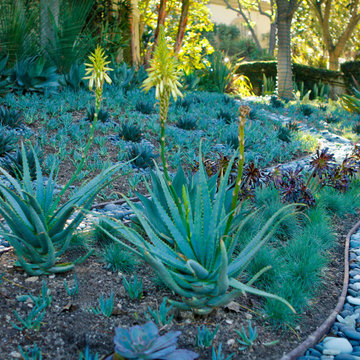
Street side front yard with winding river rock stream.
ロサンゼルスにある中くらいなコンテンポラリースタイルのおしゃれな前庭 (ゼリスケープ、庭石、川石舗装) の写真
ロサンゼルスにある中くらいなコンテンポラリースタイルのおしゃれな前庭 (ゼリスケープ、庭石、川石舗装) の写真

サンフランシスコにある高級な中くらいな、夏のコンテンポラリースタイルのおしゃれな前庭 (半日向、ゼリスケープ、デッキ材舗装、ウッドフェンス、階段) の写真
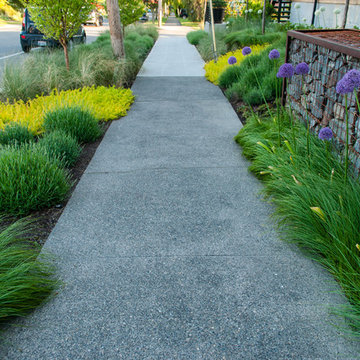
This newly constructed home was in need of an outdoor living space and streetscape in a matching contemporary Northwest style. Our studio composed a landscape with an improved entry sequence, balancing the need for personal privacy alongside a distinctive public face. A steel framed gabion basket wall provides a crisp edge and doubles as retaining for the private patio behind the horizontal board fence. The courtyard oasis with a new deck is enclosed by warm wooden fencing set on top of the contrasting raw texture of a gabion retaining wall that acts as a backdrop to bold streetscape plantings.
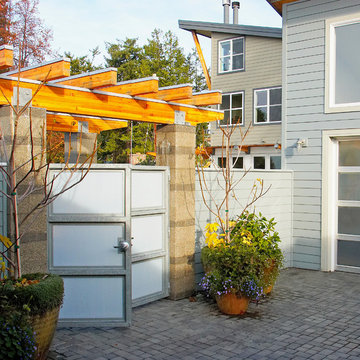
Courtyard gate with the Hannon residence in the background. The gate is constructed of Lexan panels set into a galvanized steel frame. The arbor is constructed of Glu-Lam beams with galvanized steel caps to protect the wood from water. the arbor is also attached to the masonry columns with galvanized steel connectors. This image is taken from inside the common courtyard, located between the two houses, looking back to the Hannon residence. Photography by Lucas Henning.
The gate was designed by Roger Hill, Landscape Architect.
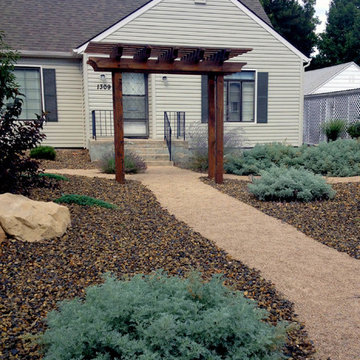
Stack Rock Group :: Creative Landscape Architecture and Landscape Design from Boise, Idaho.
StackRockGroup.com
ボイシにあるお手頃価格の中くらいな、冬のコンテンポラリースタイルのおしゃれな前庭 (ゼリスケープ、日向、砂利舗装) の写真
ボイシにあるお手頃価格の中くらいな、冬のコンテンポラリースタイルのおしゃれな前庭 (ゼリスケープ、日向、砂利舗装) の写真
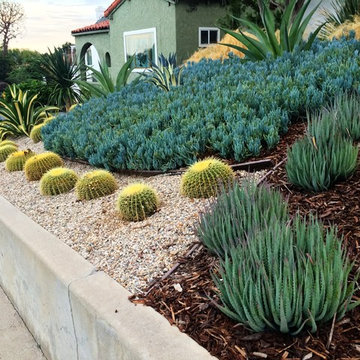
This property added an entry from the street and changed from lawn to a drought tolerant area. With cacti and succulents, and grasses.
ロサンゼルスにある高級な中くらいな、夏のコンテンポラリースタイルのおしゃれな庭 (ゼリスケープ、日向、コンクリート敷き 、擁壁、傾斜地) の写真
ロサンゼルスにある高級な中くらいな、夏のコンテンポラリースタイルのおしゃれな庭 (ゼリスケープ、日向、コンクリート敷き 、擁壁、傾斜地) の写真
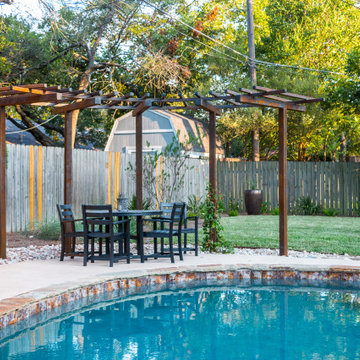
These homeowners were looking to up their hosting game by modernizing their property to create the ultimate entertainment space. A custom outdoor kitchen was added with a top of the line Delta Heat grill and a special nook for a Big Green Egg. Flagstone was added to create asymmetrical walkways throughout the yard that extended into a ring around the fire pit. Four rectangular trellises were added along the fence and shed, with an all metal pergola located at the back of the pool. This unique structure immediately draws the eye and adds a playful, artistic element to the rest of the space. The use of various sized rocks, gravel, and flagstone give a rough texture that creates a symbiosis with the metalwork. Silver Falls Dichondra creates a beautiful contrast to the rocks and can be found all over the property along with various other grasses, ferns, and agave. A large area of gravel rests on the side of the house, giving the client room to park a recreational vehicle. In front, a privacy fence was added along one of the property lines, leading into a drought resistant, eco-friendly section of yard. This fence, coupled with a giant boulder, doubles as a safety precaution in case drivers miss the turn and run into their lawn. This updated landscaping adds an effortless flow for guests to move from the front yard to the back while creating a very open, welcoming feel to all who enter.
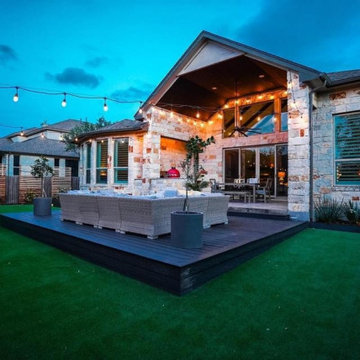
We redesigned this client's existing back yard to iclude a composite deck, artificial turf, flagstone walk, bed swing, steel retainers, new plantings, jasmine trellises, and new plantings.
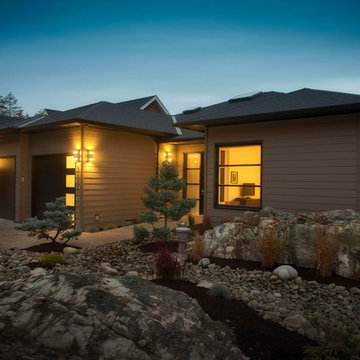
This home sits nicely in it's natural environment.
バンクーバーにある高級な中くらいなコンテンポラリースタイルのおしゃれな前庭 (ゼリスケープ、庭への小道、日向、砂利舗装) の写真
バンクーバーにある高級な中くらいなコンテンポラリースタイルのおしゃれな前庭 (ゼリスケープ、庭への小道、日向、砂利舗装) の写真
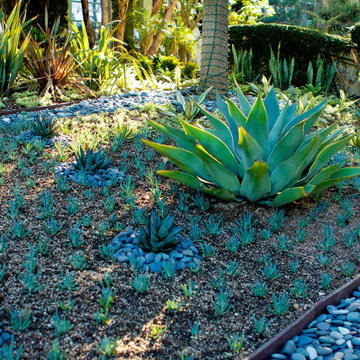
Agave plant in front yard surrounded by a river rock stream.
ロサンゼルスにある中くらいなコンテンポラリースタイルのおしゃれな庭 (ゼリスケープ、庭石、川石舗装) の写真
ロサンゼルスにある中くらいなコンテンポラリースタイルのおしゃれな庭 (ゼリスケープ、庭石、川石舗装) の写真
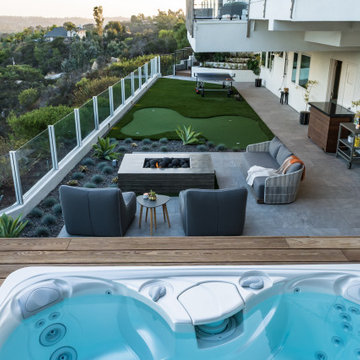
Board formed concrete fire pit, wood deck and built in jacuzzi with porcelain tile flooring and putting green.
サンディエゴにある高級な中くらいなコンテンポラリースタイルのおしゃれな裏庭 (ゼリスケープ、日向) の写真
サンディエゴにある高級な中くらいなコンテンポラリースタイルのおしゃれな裏庭 (ゼリスケープ、日向) の写真
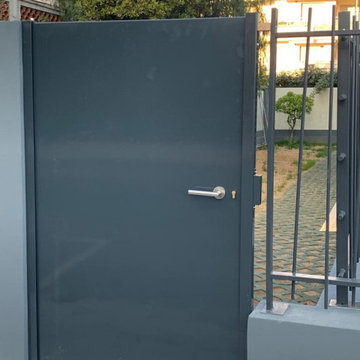
Il giardino che circonda la casa è stato voluto in quadrotte di cemento con erba per resistere alla forte insolazione su tutto il perimetro, tranne a Nord, dove è stato piantumato un prato per godere della sua gradevolezza in una zona dove è previsto passare le ore calde della giornata.
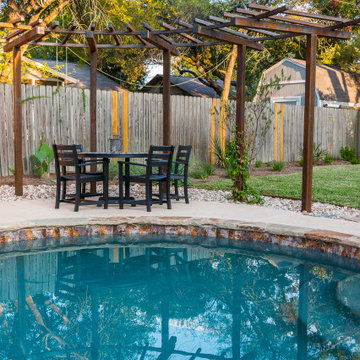
These homeowners were looking to up their hosting game by modernizing their property to create the ultimate entertainment space. A custom outdoor kitchen was added with a top of the line Delta Heat grill and a special nook for a Big Green Egg. Flagstone was added to create asymmetrical walkways throughout the yard that extended into a ring around the fire pit. Four rectangular trellises were added along the fence and shed, with an all metal pergola located at the back of the pool. This unique structure immediately draws the eye and adds a playful, artistic element to the rest of the space. The use of various sized rocks, gravel, and flagstone give a rough texture that creates a symbiosis with the metalwork. Silver Falls Dichondra creates a beautiful contrast to the rocks and can be found all over the property along with various other grasses, ferns, and agave. A large area of gravel rests on the side of the house, giving the client room to park a recreational vehicle. In front, a privacy fence was added along one of the property lines, leading into a drought resistant, eco-friendly section of yard. This fence, coupled with a giant boulder, doubles as a safety precaution in case drivers miss the turn and run into their lawn. This updated landscaping adds an effortless flow for guests to move from the front yard to the back while creating a very open, welcoming feel to all who enter.
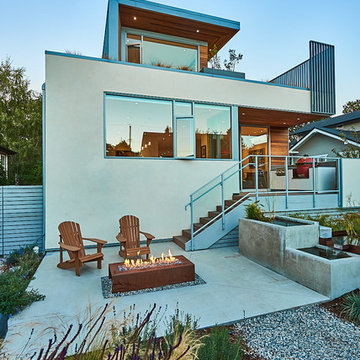
A house designed for indoor and outdoor living. Top floor master is surrounded by a green roof and generous patio space. Outdoor patio space features a concrete and Corten water feature beside a Corten fireplace. Naturalize garden paths circulate through lush gardens of ornamental grasses and pollenating perennials.
中くらいなターコイズブルーのコンテンポラリースタイルの庭 (ゼリスケープ) の写真
1
