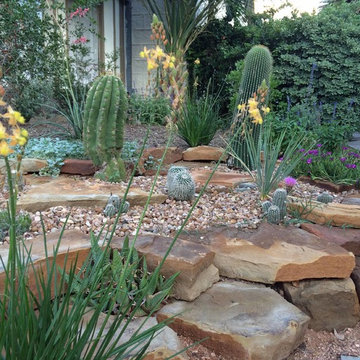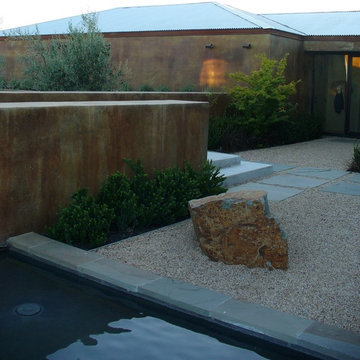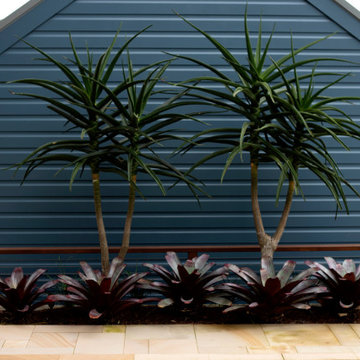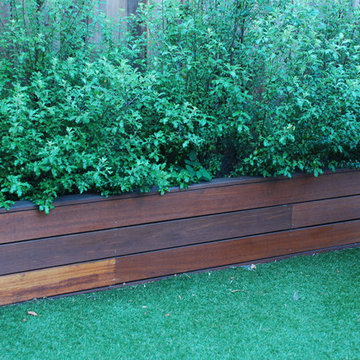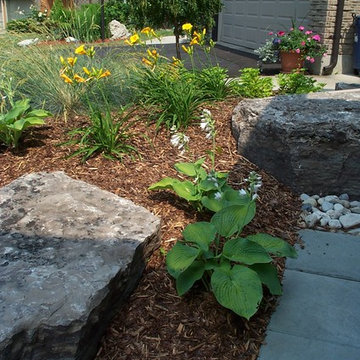中くらいなターコイズブルーのコンテンポラリースタイルの庭 (擁壁) の写真
絞り込み:
資材コスト
並び替え:今日の人気順
写真 1〜17 枚目(全 17 枚)
1/5
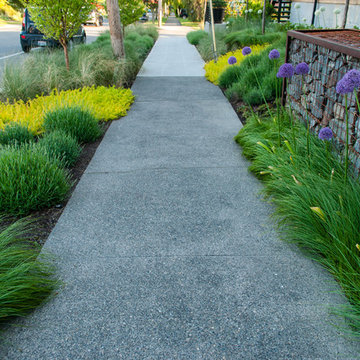
This newly constructed home was in need of an outdoor living space and streetscape in a matching contemporary Northwest style. Our studio composed a landscape with an improved entry sequence, balancing the need for personal privacy alongside a distinctive public face. A steel framed gabion basket wall provides a crisp edge and doubles as retaining for the private patio behind the horizontal board fence. The courtyard oasis with a new deck is enclosed by warm wooden fencing set on top of the contrasting raw texture of a gabion retaining wall that acts as a backdrop to bold streetscape plantings.
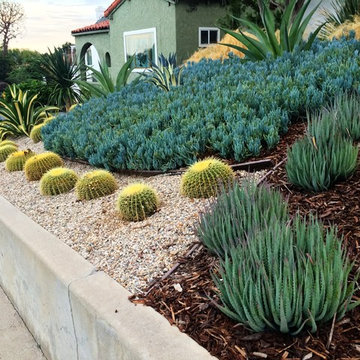
This property added an entry from the street and changed from lawn to a drought tolerant area. With cacti and succulents, and grasses.
ロサンゼルスにある高級な中くらいな、夏のコンテンポラリースタイルのおしゃれな庭 (ゼリスケープ、日向、コンクリート敷き 、擁壁、傾斜地) の写真
ロサンゼルスにある高級な中くらいな、夏のコンテンポラリースタイルのおしゃれな庭 (ゼリスケープ、日向、コンクリート敷き 、擁壁、傾斜地) の写真
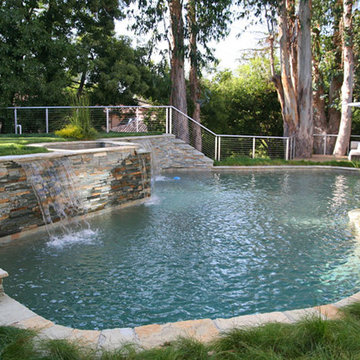
A view from the carex lawn toward the new Ipe deck . A traditional lawn with a new remodeled spa are on the level above.
Photo-Chris Jacobson, GardenArt group
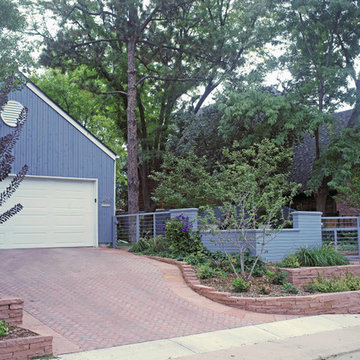
Paved driveway at end of block adds interest and minimizes the slope of the drive, complete with flagstone borders.
デンバーにあるお手頃価格の中くらいな、春のコンテンポラリースタイルのおしゃれな庭 (擁壁、日向、レンガ敷き) の写真
デンバーにあるお手頃価格の中くらいな、春のコンテンポラリースタイルのおしゃれな庭 (擁壁、日向、レンガ敷き) の写真
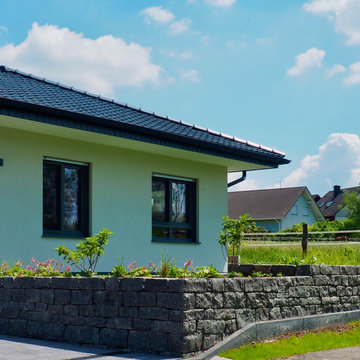
WesterwälderBasalt als Hochbeet und Grundstücksabgrenzung...
Friesenwall als "oberhessische Interpretation"
フランクフルトにある高級な中くらいな、春のコンテンポラリースタイルのおしゃれな前庭 (ゼリスケープ、擁壁、日向、天然石敷き) の写真
フランクフルトにある高級な中くらいな、春のコンテンポラリースタイルのおしゃれな前庭 (ゼリスケープ、擁壁、日向、天然石敷き) の写真
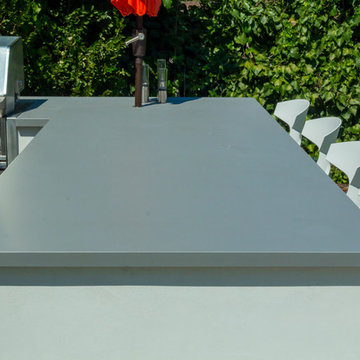
Modern backyard retreat with minimalist elements. A concrete patio with square modular pavers leads up to a raised Ipe wood deck. The spa is raised with a concrete coping seat bench and an infinity edge glass spillway. The pool has a concrete coping and white plaster. The main concrete area is accented by charcoal beach pebble. The retaining wall is constructed of Angelus Glacier White precision block with a sandblasted finish. The tight geometry is balanced by vibrant succulents on the adjacent slope. The BBQ station is faced with smooth white plaster and a gray colored Dekton countertop. The property is surrounded by lush green bamboo and other greenery.
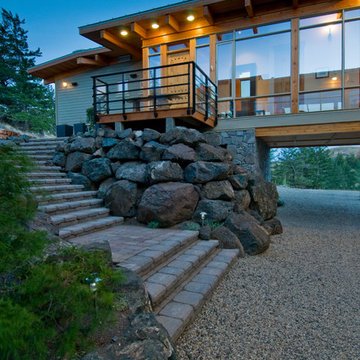
Landscape - The house bridges over a swale in the land twice in the form of a C. The centre of the C is the main living area, while, together with the bridges, features floor to ceiling glazing set into a Douglas fir glulam post and beam structure. The Southern wing leads off the C to enclose the guest wing with garages below. It was important to us that the home sit quietly in its setting and was meant to have a strong connection to the land - See more at: http://mitchellbrock.com/projects/case-studies/bridle-rush/#sthash.G0AiGBpg.dpuf
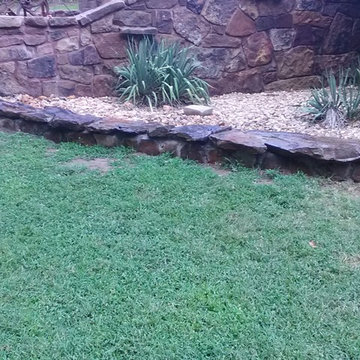
Approximately 240 of native stone retaining wall. Eight tons of native stone and two pallets of concrete. One hundred and fifty blocks and one hundred and fifty bags of mortar.
This wall wraps around nearly the entire house to help with erosion control, and beautification.
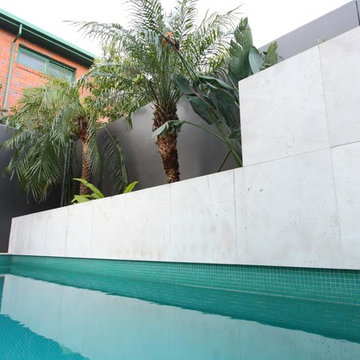
シドニーにある高級な中くらいなコンテンポラリースタイルのおしゃれな裏庭 (擁壁、半日向、コンクリート敷き ) の写真
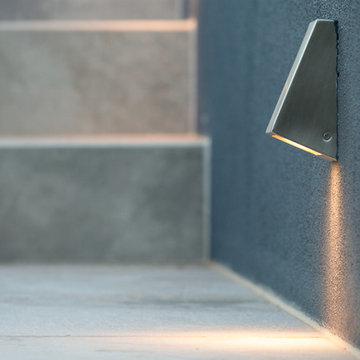
The purpose of the renovation was to provide much better linkage between the outdoor entertaining and pool with the existing home. Currently the home purchased was a project home on 1200 square metres. On this large block the previous owners had installed a pool but with no connection to the home. The owners were therefore looking for a design solution that could enhance their indoor-outdoor lifestyle by creating a functional and enjoyable outdoor space. My mission thus was to provide visual connection to the pool from the house.
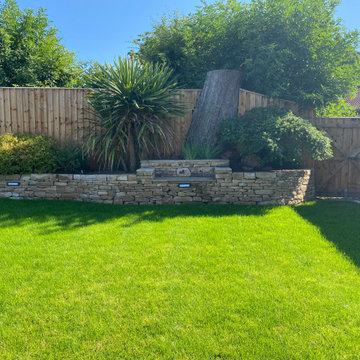
Elwick Village Garden, dry stone bench with mains connected light, dwarf retaining walls built with Teesdale sandstone and reclaimed sandstone flag, Hammer finished flat coping.
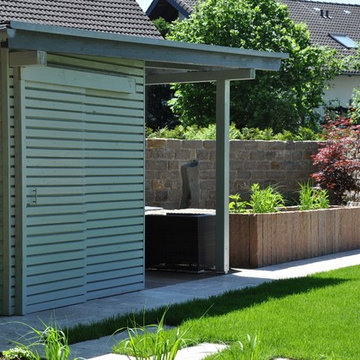
Bei diesem Gartenprojekt war der Kundenwunsch einen Jacuzzi im bestehenden Gartenbereich zu integrieren.
Gleichzeitig sollte ein Raum für Gartenmöbel geschaffen werden. In Abstimmung mit den Bauherren wurde auf der bestehenden Rasenfläche ein geborgener Freiraum geschaffen. Durch den Wunsch einen warmen Farbton zu integrieren, fiel die Wahl auf einen MuschelkalkNaturstein.
Die Verwendung einer Holzterrasse schafft einen angenehmes BarfußGefühl.
Das Gartenhaus wurde individuell geplant.
Idee/ Konzept/ Planung/Umsetzung/ Bilder:
Christian J. Wiegand
中くらいなターコイズブルーのコンテンポラリースタイルの庭 (擁壁) の写真
1
