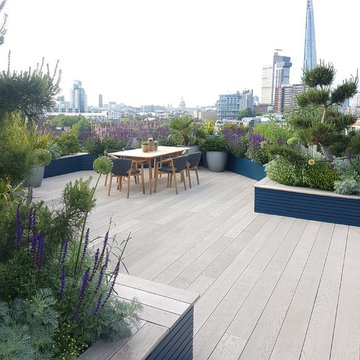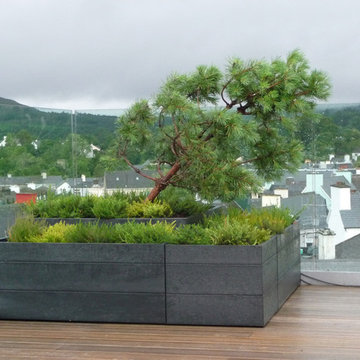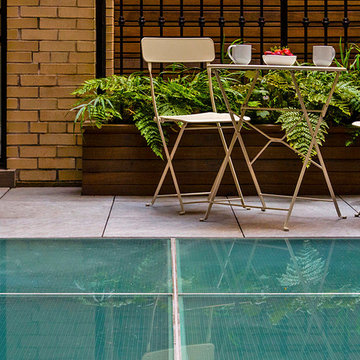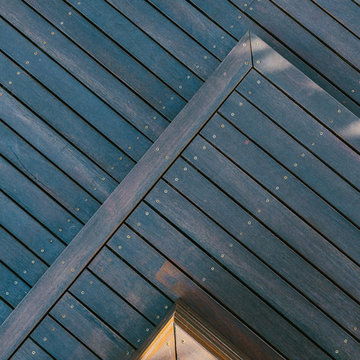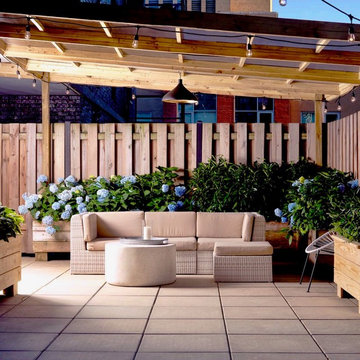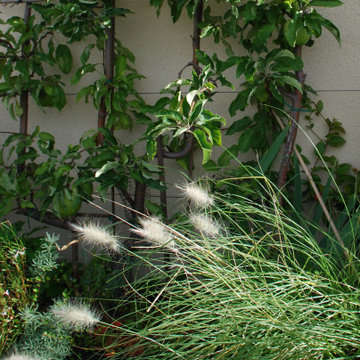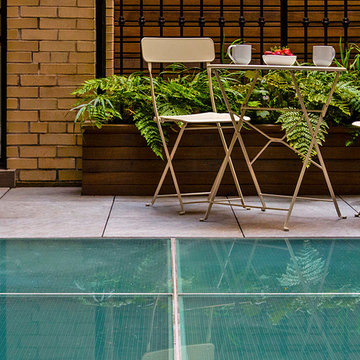ターコイズブルーの、黄色いコンテンポラリースタイルの屋上庭園の写真
絞り込み:
資材コスト
並び替え:今日の人気順
写真 1〜13 枚目(全 13 枚)
1/5
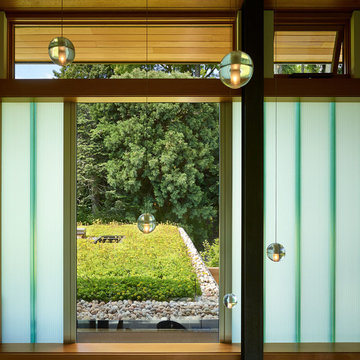
Contractor: Prestige Residential Construction; Interior Design: NB Design Group; Photo: Benjamin Benschneider
シアトルにあるコンテンポラリースタイルのおしゃれな屋上庭園の写真
シアトルにあるコンテンポラリースタイルのおしゃれな屋上庭園の写真
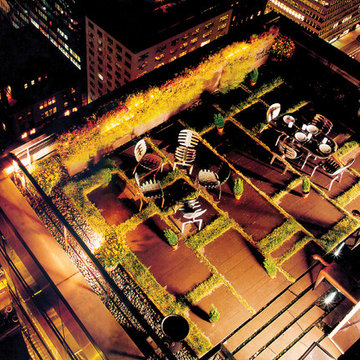
A roof terrace brings nature to an urban terrain,
forging relationships with surrounding high-rise buildings.
ニューヨークにある高級な中くらいなコンテンポラリースタイルのおしゃれな庭 (日向、コンクリート敷き ) の写真
ニューヨークにある高級な中くらいなコンテンポラリースタイルのおしゃれな庭 (日向、コンクリート敷き ) の写真
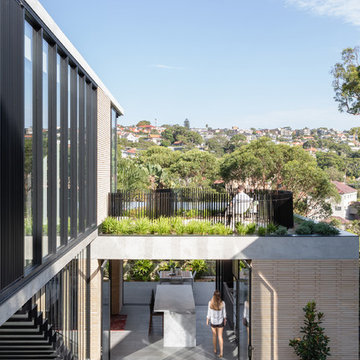
The built form is kept low to share views with the street.
The Balmoral House is located within the lower north-shore suburb of Balmoral. The site presents many difficulties being wedged shaped, on the low side of the street, hemmed in by two substantial existing houses and with just half the land area of its neighbours. Where previously the site would have enjoyed the benefits of a sunny rear yard beyond the rear building alignment, this is no longer the case with the yard having been sold-off to the neighbours.
Our design process has been about finding amenity where on first appearance there appears to be little.
The design stems from the first key observation, that the view to Middle Harbour is better from the lower ground level due to the height of the canopy of a nearby angophora that impedes views from the first floor level. Placing the living areas on the lower ground level allowed us to exploit setback controls to build closer to the rear boundary where oblique views to the key local features of Balmoral Beach and Rocky Point Island are best.
This strategy also provided the opportunity to extend these spaces into gardens and terraces to the limits of the site, maximising the sense of space of the 'living domain'. Every part of the site is utilised to create an array of connected interior and exterior spaces
The planning then became about ordering these living volumes and garden spaces to maximise access to view and sunlight and to structure these to accommodate an array of social situations for our Client’s young family. At first floor level, the garage and bedrooms are composed in a linear block perpendicular to the street along the south-western to enable glimpses of district views from the street as a gesture to the public realm. Critical to the success of the house is the journey from the street down to the living areas and vice versa. A series of stairways break up the journey while the main glazed central stair is the centrepiece to the house as a light-filled piece of sculpture that hangs above a reflecting pond with pool beyond.
The architecture works as a series of stacked interconnected volumes that carefully manoeuvre down the site, wrapping around to establish a secluded light-filled courtyard and terrace area on the north-eastern side. The expression is 'minimalist modern' to avoid visually complicating an already dense set of circumstances. Warm natural materials including off-form concrete, neutral bricks and blackbutt timber imbue the house with a calm quality whilst floor to ceiling glazing and large pivot and stacking doors create light-filled interiors, bringing the garden inside.
In the end the design reverses the obvious strategy of an elevated living space with balcony facing the view. Rather, the outcome is a grounded compact family home sculpted around daylight, views to Balmoral and intertwined living and garden spaces that satisfy the social needs of a growing young family.
Photo Credit: Katherine Lu
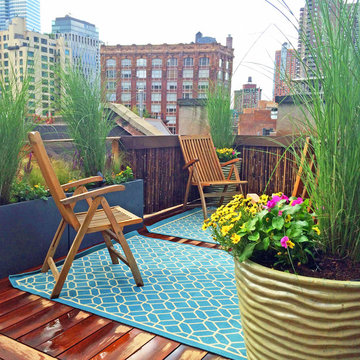
This TriBeCa rooftop garden was not very inviting when we first laid eyes on its black tar surface and neglected planters. Our makeover redesign included brown bamboo fencing, artificial turf, custom bench seating, outdoor rugs, and lush new plantings. The planters are a mix of ceramic and fiberglass pots. Plantings include maiden grasses, a hydrangea tree, a purple smoke bush, purple coneflowers, and yellow thread-leaf coreopsis. Artificial turf has come a long way and is now available in very high quality versions like this that mimic real grass perfectly. It’s also easy to clean with a hose, a scrub brush, and an outdoor vacuum cleaner. See more of our projects at www.amberfreda.com.
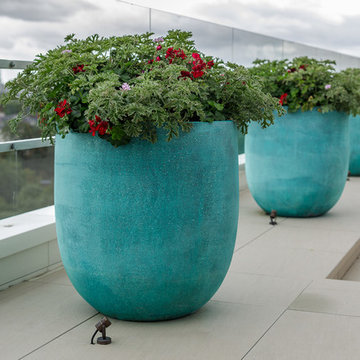
Urbis pots draw and eye to and frame the stunning view of London.
ロンドンにある中くらいなコンテンポラリースタイルのおしゃれな屋上庭園 (日向、天然石敷き) の写真
ロンドンにある中くらいなコンテンポラリースタイルのおしゃれな屋上庭園 (日向、天然石敷き) の写真
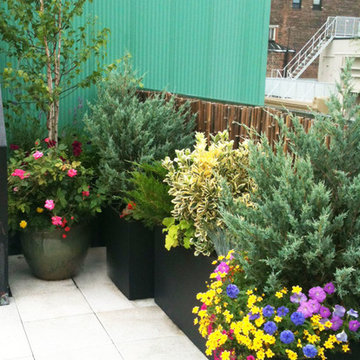
This TriBeCa roof garden design includes low-maintenance greenroof trays, a metal pergola, and lush plantings in black fiberglass planters. We also included a brown bamboo fence to help cover a less attractive existing fence. Plantings include white birch trees, blue junipers, variegated euonymus, ornamental grasses, Knockout roses, gold mop cyresses, boxwoods, dwarf pines, and purple and chartreuse heuchera. All of the planters are watered via an automated drip irrigation system. We also included up-lighting in the planters that is controlled on an automated timer. See more of our projects at www.amberfreda.com.
ターコイズブルーの、黄色いコンテンポラリースタイルの屋上庭園の写真
1
