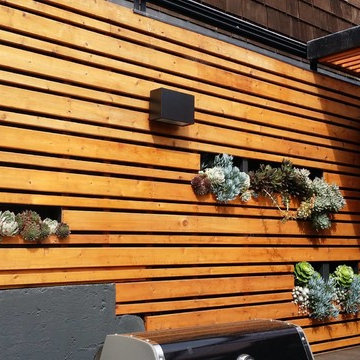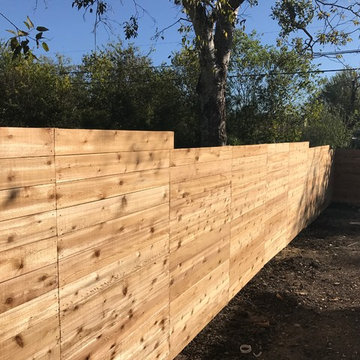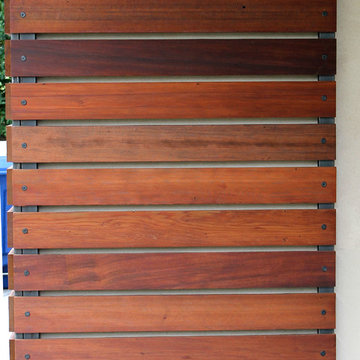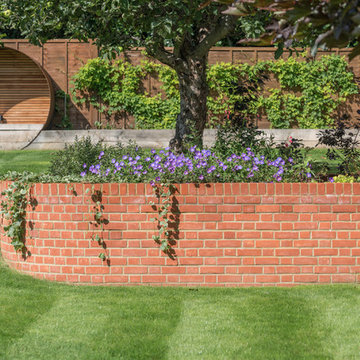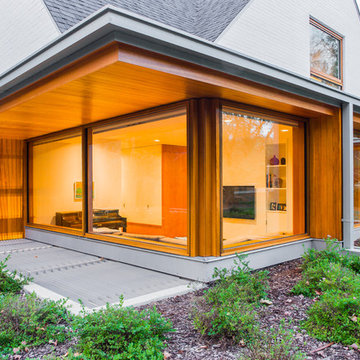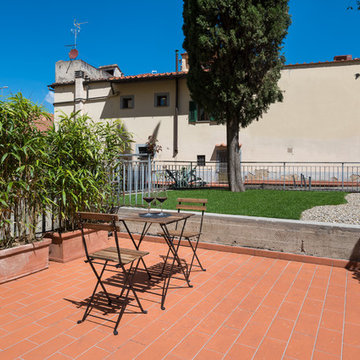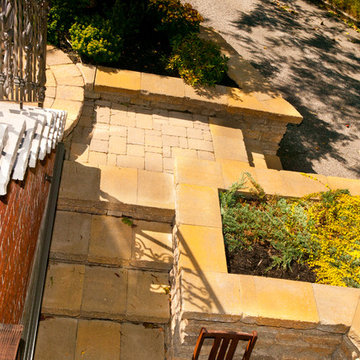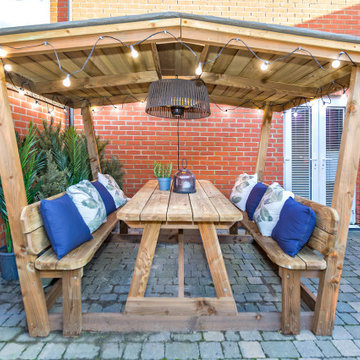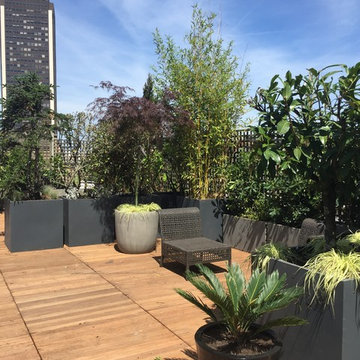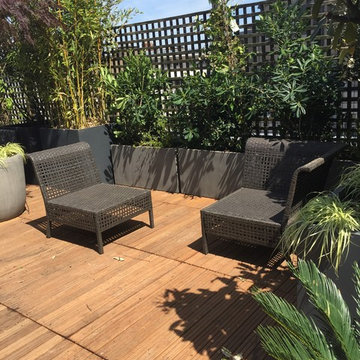中くらいなオレンジのコンテンポラリースタイルの庭 (半日向) の写真
絞り込み:
資材コスト
並び替え:今日の人気順
写真 1〜20 枚目(全 40 枚)
1/5
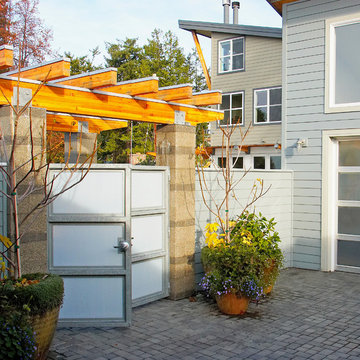
Courtyard gate with the Hannon residence in the background. The gate is constructed of Lexan panels set into a galvanized steel frame. The arbor is constructed of Glu-Lam beams with galvanized steel caps to protect the wood from water. the arbor is also attached to the masonry columns with galvanized steel connectors. This image is taken from inside the common courtyard, located between the two houses, looking back to the Hannon residence. Photography by Lucas Henning.
The gate was designed by Roger Hill, Landscape Architect.
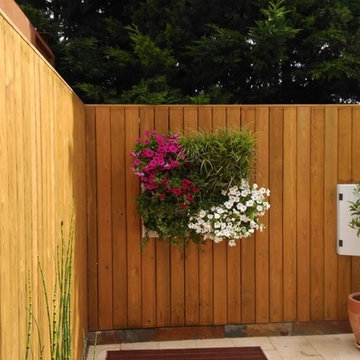
Los clientes de esta casa adosada son una pareja con un hijo. Se pusieron en contacto conmigo tras comprar la casa, la cual ya tenía la terraza hecha pero no les gustaba el diseño, prácticamente no tenía vegetación ni ningún encanto. La piscina ya estaba construida. Ellos querían un diseño que se adaptase a sus gustos y que fuese funcional y con poco mantenimiento.
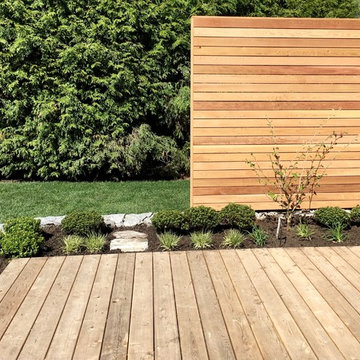
Total privacy from the neighbors
バンクーバーにある高級な中くらいなコンテンポラリースタイルのおしゃれな庭 (半日向、デッキ材舗装) の写真
バンクーバーにある高級な中くらいなコンテンポラリースタイルのおしゃれな庭 (半日向、デッキ材舗装) の写真
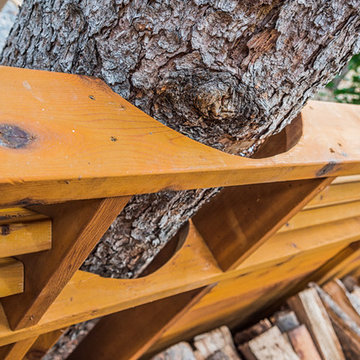
カルガリーにあるラグジュアリーな中くらいな、夏のコンテンポラリースタイルのおしゃれな横庭 (ゼリスケープ、庭への小道、半日向、砂利舗装) の写真
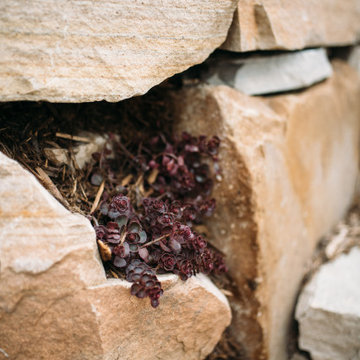
'Dragon's Blood' sedum is nested among the slab buff sandstone steps. Small openings and cracks in boulders or along hardscape joints, provides 'micro-climates' for plants to thrive. The warmth trapped in the dense sandstone provides an advantage to a plant trying to survive Colorado's capricious weather throughout the year.
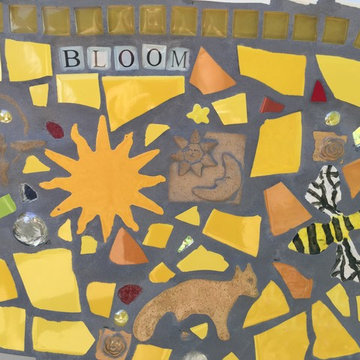
Detail of Garden Wall by Darcy Roberts, Mosaic Artist
www.darcysartworld.com
フェニックスにあるお手頃価格の中くらいなコンテンポラリースタイルのおしゃれな裏庭 (擁壁、半日向) の写真
フェニックスにあるお手頃価格の中くらいなコンテンポラリースタイルのおしゃれな裏庭 (擁壁、半日向) の写真
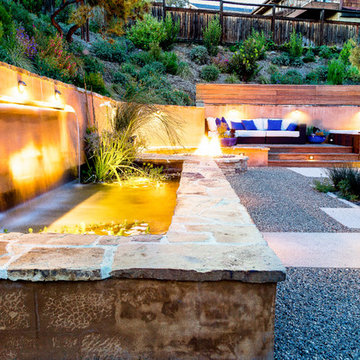
James Nagy
ロサンゼルスにある高級な中くらいな、春のコンテンポラリースタイルのおしゃれな庭 (半日向、コンクリート敷き ) の写真
ロサンゼルスにある高級な中くらいな、春のコンテンポラリースタイルのおしゃれな庭 (半日向、コンクリート敷き ) の写真
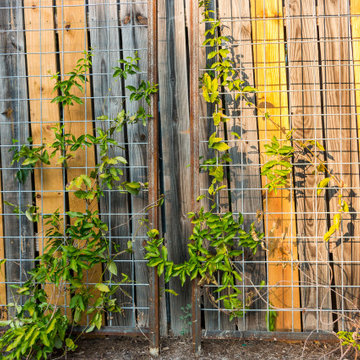
These homeowners were looking to up their hosting game by modernizing their property to create the ultimate entertainment space. A custom outdoor kitchen was added with a top of the line Delta Heat grill and a special nook for a Big Green Egg. Flagstone was added to create asymmetrical walkways throughout the yard that extended into a ring around the fire pit. Four rectangular trellises were added along the fence and shed, with an all metal pergola located at the back of the pool. This unique structure immediately draws the eye and adds a playful, artistic element to the rest of the space. The use of various sized rocks, gravel, and flagstone give a rough texture that creates a symbiosis with the metalwork. Silver Falls Dichondra creates a beautiful contrast to the rocks and can be found all over the property along with various other grasses, ferns, and agave. A large area of gravel rests on the side of the house, giving the client room to park a recreational vehicle. In front, a privacy fence was added along one of the property lines, leading into a drought resistant, eco-friendly section of yard. This fence, coupled with a giant boulder, doubles as a safety precaution in case drivers miss the turn and run into their lawn. This updated landscaping adds an effortless flow for guests to move from the front yard to the back while creating a very open, welcoming feel to all who enter.
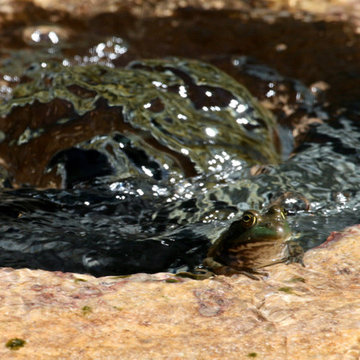
Perched atop a wooded ridge sits a private retreat immersed in the beauty of a mature hardwood forest. The landscape interventions all seek to highlight the natural beauty and exist in harmony with the present ecosystem. At the main level, Tennessee sandstone slabs set in grassed joints form permeable walkways and patios that deconstruct the architecture's stone facade and extend the main entrance into the arrival court. At basement level, a stone retaining wall forms the backbone to two gathering areas; one with a curtain fountain and the other around a stone fire pit. Native plantings seamlessly tie the garden spaces together and provide year-round interest, both visually and in terms of wildlife habitat.
Photography (c) Graham Landscape Architecture or used by permission.
中くらいなオレンジのコンテンポラリースタイルの庭 (半日向) の写真
1
