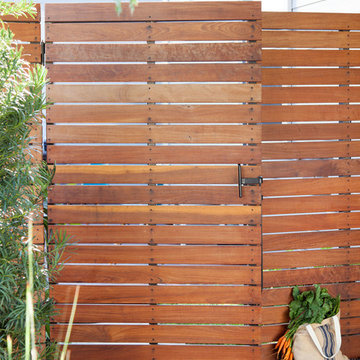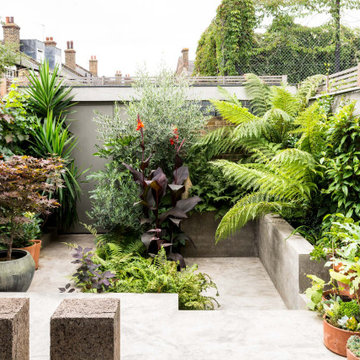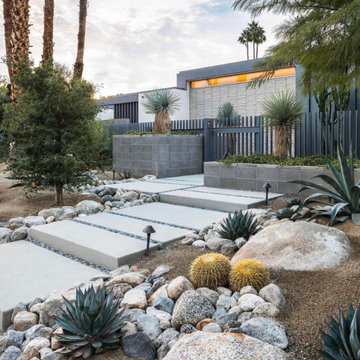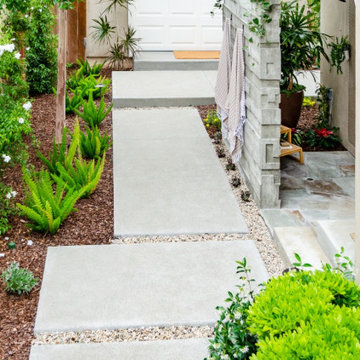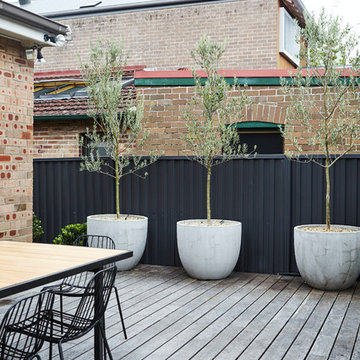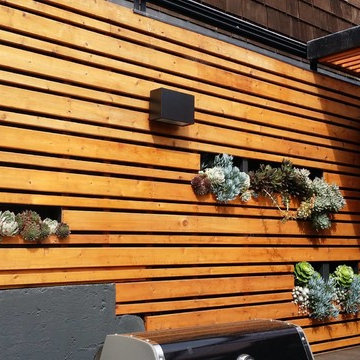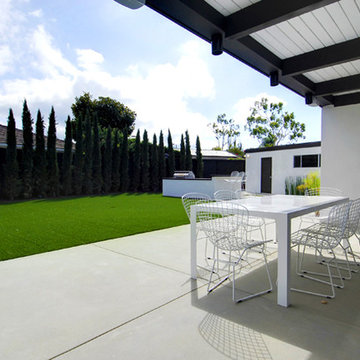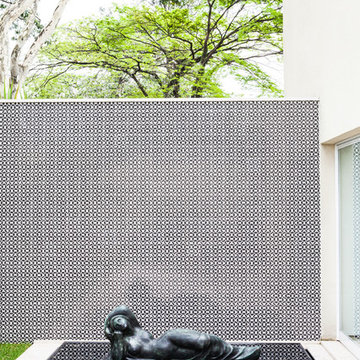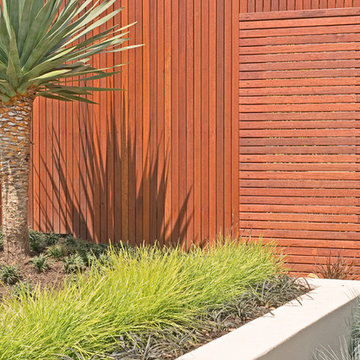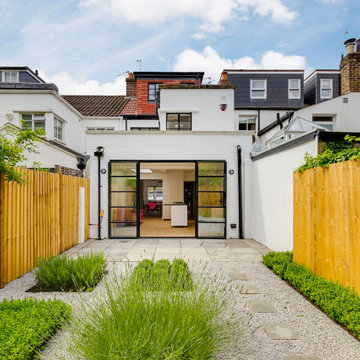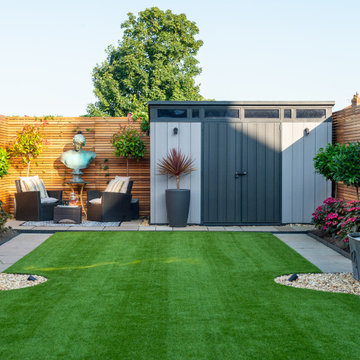オレンジの、白いコンテンポラリースタイルの庭の写真
絞り込み:
資材コスト
並び替え:今日の人気順
写真 1〜20 枚目(全 2,853 枚)
1/4
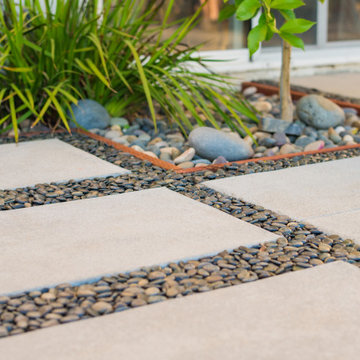
We installed a Concrete Patio With Glued Pebbles lodged in the spacing between the concrete Pads. We Planted some Perennials not obscure the windows and softened the Stucco house walls.
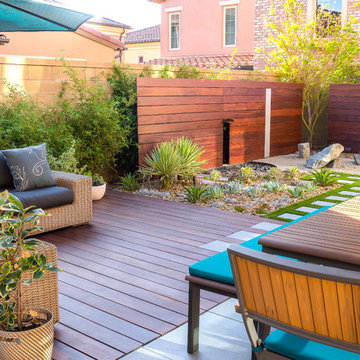
Photography by Studio H Landscape Architecture. Post processing by Isabella Li.
オレンジカウンティにある小さなコンテンポラリースタイルのおしゃれな裏庭 (ゼリスケープ、半日向、デッキ材舗装) の写真
オレンジカウンティにある小さなコンテンポラリースタイルのおしゃれな裏庭 (ゼリスケープ、半日向、デッキ材舗装) の写真
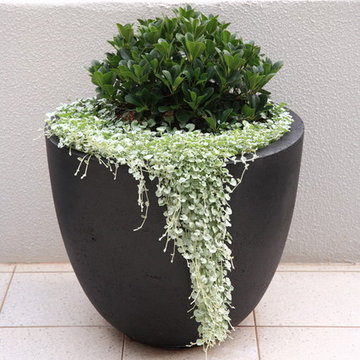
This rooftop garden in Sydney is a true testament to how an inner-city apartment can be transformed and softened. We designed the hardwood timber screen and raised planter box, planted with Crasula ovate, in an attempt to break up and soften all the concrete surrounding the balcony. Tom & Jerry Egg Pots with Raphiolepis indica ‘Oriental Pearl’ and under-planted with Dichondra ‘Silver Falls’ highlight the corners of the balcony while a large Yucca elephantipes under-planted with Dichondra ‘Silver Falls’ sits in a Tom & Jerry Rubix.
A cascading Barney Rubble water feature helps to distract from the busy city below. The furniture was designed to create a lounging and dining area with the same rooftop garden.
www.thebalconygarden.com.au
Photos by Peter Brennan

Built from the ground up on 80 acres outside Dallas, Oregon, this new modern ranch house is a balanced blend of natural and industrial elements. The custom home beautifully combines various materials, unique lines and angles, and attractive finishes throughout. The property owners wanted to create a living space with a strong indoor-outdoor connection. We integrated built-in sky lights, floor-to-ceiling windows and vaulted ceilings to attract ample, natural lighting. The master bathroom is spacious and features an open shower room with soaking tub and natural pebble tiling. There is custom-built cabinetry throughout the home, including extensive closet space, library shelving, and floating side tables in the master bedroom. The home flows easily from one room to the next and features a covered walkway between the garage and house. One of our favorite features in the home is the two-sided fireplace – one side facing the living room and the other facing the outdoor space. In addition to the fireplace, the homeowners can enjoy an outdoor living space including a seating area, in-ground fire pit and soaking tub.
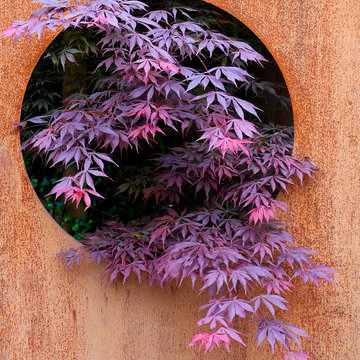
The clients of this Highgate Garden contacted London Garden Designer in Dec 2011, after seeing some of my work in House and Garden Magazine. They had recently moved into the house and were keen to have the garden ready for summer. The brief was fairly open, although one specific request was for a Garden Lodge to be used as a Gym and art room. This was something that would require planning permission so I set this in motion whilst I got on with designing the rest of the garden. The ground floor of the house opened out onto a deck that was one metre from the lawn level, and felt quite exposed to the surrounding neighbours. The garden also sloped across its width by about 1.5 m, so I needed to incorporate this into the design.

Garden allee path with copper pipe trellis
Photo by: Jeffrey Edward Tryon of PDC
フィラデルフィアにあるお手頃価格の小さな、夏のコンテンポラリースタイルのおしゃれな庭 (砂利舗装、日陰) の写真
フィラデルフィアにあるお手頃価格の小さな、夏のコンテンポラリースタイルのおしゃれな庭 (砂利舗装、日陰) の写真
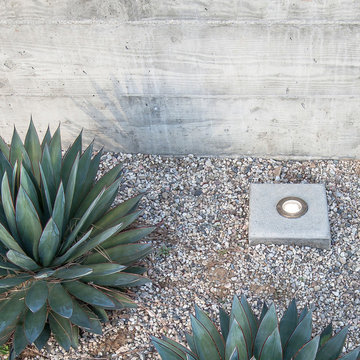
Detail of cast-in-place, board formed retaining wall behind concrete mounted LED landscape light fixture, all flanked by agave blue glow | Kurt Jordan Photography
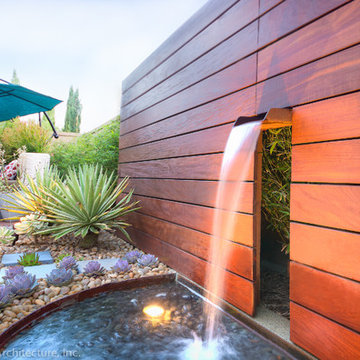
Photography by Studio H Landscape Architecture. Post processing by Isabella Li.
オレンジカウンティにあるコンテンポラリースタイルのおしゃれな庭の写真
オレンジカウンティにあるコンテンポラリースタイルのおしゃれな庭の写真
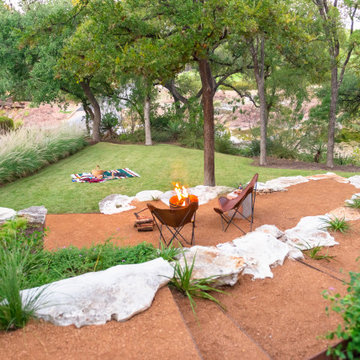
A thoughtful lawn area of 'Cavalier' zoysia grass, buffered from the street by a stand of Big muhly grass (Muhlenbergia lindheimeri). Photographer: Greg Thomas, http://optphotography.com/
オレンジの、白いコンテンポラリースタイルの庭の写真
1
