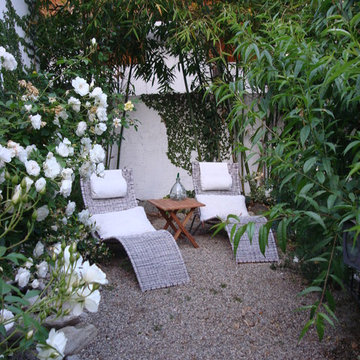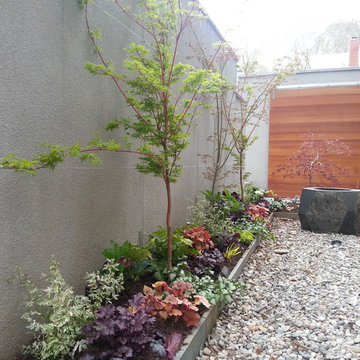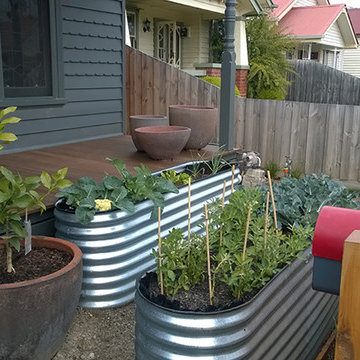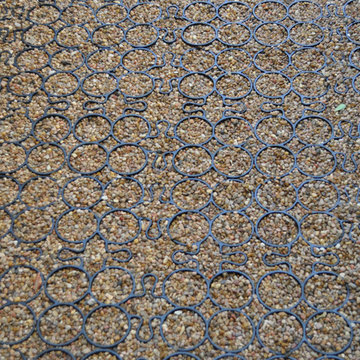小さなグレーのコンテンポラリースタイルの庭 (砂利舗装) の写真
絞り込み:
資材コスト
並び替え:今日の人気順
写真 1〜20 枚目(全 22 枚)
1/5
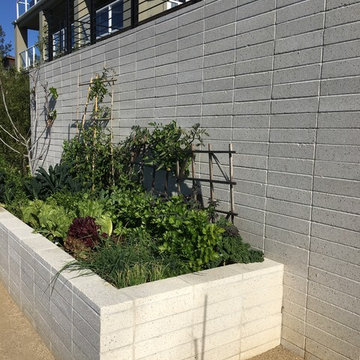
backyard organic vegetable garden using ORCO Block & Hardscape's White Burnished 4x4x16... so fresh!
オレンジカウンティにある小さなコンテンポラリースタイルのおしゃれな庭 (日向、砂利舗装) の写真
オレンジカウンティにある小さなコンテンポラリースタイルのおしゃれな庭 (日向、砂利舗装) の写真

Garden allee path with copper pipe trellis
Photo by: Jeffrey Edward Tryon of PDC
フィラデルフィアにあるお手頃価格の小さな、夏のコンテンポラリースタイルのおしゃれな庭 (砂利舗装、日陰) の写真
フィラデルフィアにあるお手頃価格の小さな、夏のコンテンポラリースタイルのおしゃれな庭 (砂利舗装、日陰) の写真
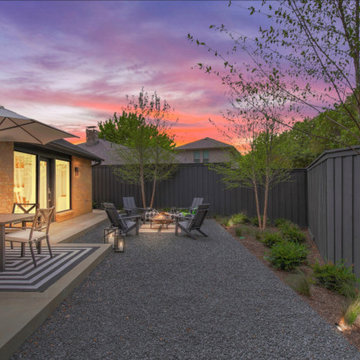
This patio is patterned with linear score joints which step down to a large gravel seating area with fire pit for entertaining.
ダラスにある小さな、秋のコンテンポラリースタイルのおしゃれな裏庭 (ファイヤーピット、日向、砂利舗装) の写真
ダラスにある小さな、秋のコンテンポラリースタイルのおしゃれな裏庭 (ファイヤーピット、日向、砂利舗装) の写真
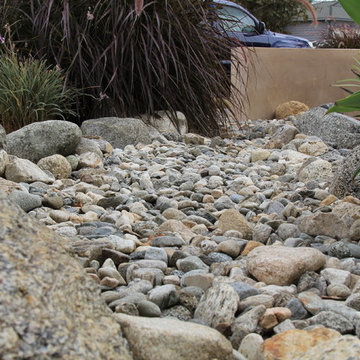
Floating wood and smooth stucco entry wall with stainless mounted address numbers. Decorative gravel in custom modular concrete pads. Contemporary wood bench. Dry stream bed with natural river rock boulders offsets the tight geometry of the entry. Xeriscape drought tolerant landscape plants with succulents, native grasses and shrubs. Plants include Kangaroo Paw, Agave Attenuata, Coleonema 'Sunset', Agave 'Blue Glow', Pennisetum 'Fireworks', Cercidium 'Desert Museum', Salvia Gregii, Escallonia Fradesii, Festuca Glauca, and several varieties of Echeveria.
Photos by Dominic Masiello. Plants sourced from budgetplants.com.
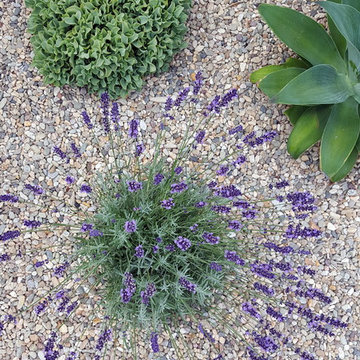
Our clients were looking to replace their existing dying grass with a welcoming low water design. We created a fire pit seating area under trees with string lights overhead. The fountain is featured opposite the master bedroom windows. A low water and low maintenance design.
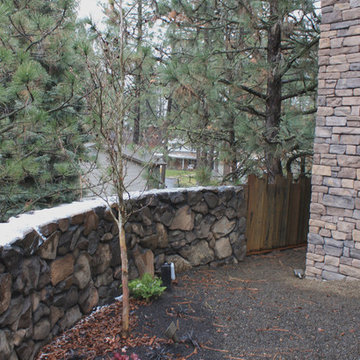
While the homeowners' choice to build their new ultra-insulated passive house on an urban infill lot made sense on many levels, it also led to some major challenges. A massive basalt outcrop dominated the site, resulting in the lot remaining vacant for decades as the neighborhood grew around it. The architect sited the home on top of the outcrop with retaining walls around the home to create a flat plane to build on. Even pushing the limits this way resulted in limited outdoor space, but the intimate courtyard areas provide make the most of what's available.
A narrow walkway leads to a private courtyard area off the master bedroom. The elevation of the house and its mature trees provide more privacy than usual, but additional trees in and around the space will provide additional screening as they grow.
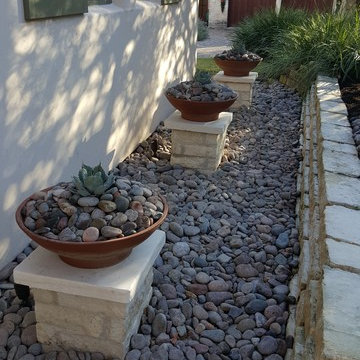
River rock walkway installed around short stone columns beside a brick retaining walls. Steel planters containing decorative stones and foliage. All elements selected to match trim, shutters, and nearby doors in both color and form.
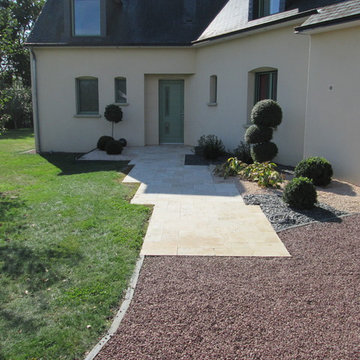
BROCHARD PAYSAGE
ISOLEE LA PARTIE CARROSSABLE DE LA ZONE PIETONNIERE
他の地域にあるお手頃価格の小さなコンテンポラリースタイルのおしゃれな前庭 (庭への小道、日向、砂利舗装) の写真
他の地域にあるお手頃価格の小さなコンテンポラリースタイルのおしゃれな前庭 (庭への小道、日向、砂利舗装) の写真
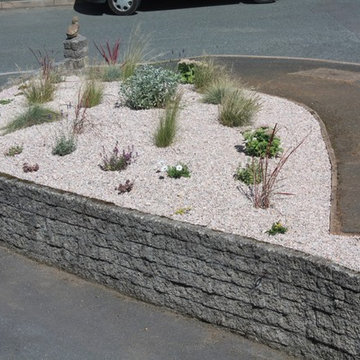
This shows the newly planted garden.
他の地域にある小さな、夏のコンテンポラリースタイルのおしゃれな前庭 (日向、砂利舗装) の写真
他の地域にある小さな、夏のコンテンポラリースタイルのおしゃれな前庭 (日向、砂利舗装) の写真
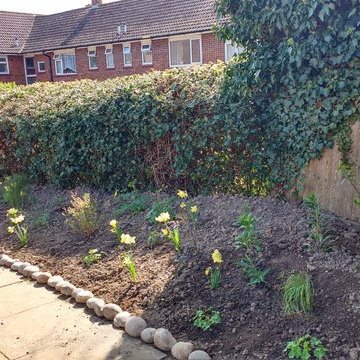
Kristina Clode
サセックスにある低価格の小さな、夏のコンテンポラリースタイルのおしゃれな庭 (ゼリスケープ、日向、砂利舗装) の写真
サセックスにある低価格の小さな、夏のコンテンポラリースタイルのおしゃれな庭 (ゼリスケープ、日向、砂利舗装) の写真
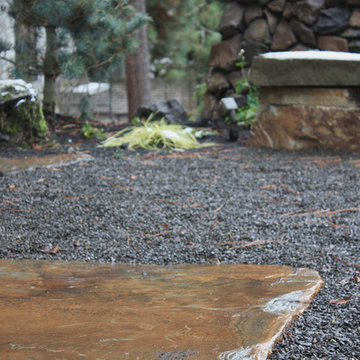
While the homeowners' choice to build their new ultra-insulated passive house on an urban infill lot made sense on many levels, it also led to some major challenges. A massive basalt outcrop dominated the site, resulting in the lot remaining vacant for decades as the neighborhood grew around it. The architect sited the home on top of the outcrop with retaining walls around the home to create a flat plane to build on. Even pushing the limits this way resulted in limited outdoor space, but the intimate courtyard areas provide make the most of what's available.
A narrow walkway leads to a private courtyard area off the master bedroom. The elevation of the house and its mature trees provide more privacy than usual, but additional trees in and around the space will provide additional screening as they grow.
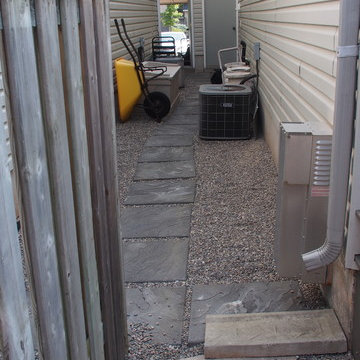
walkway behind garage and between townhouses after
トロントにある小さなコンテンポラリースタイルのおしゃれな横庭 (日陰、砂利舗装) の写真
トロントにある小さなコンテンポラリースタイルのおしゃれな横庭 (日陰、砂利舗装) の写真
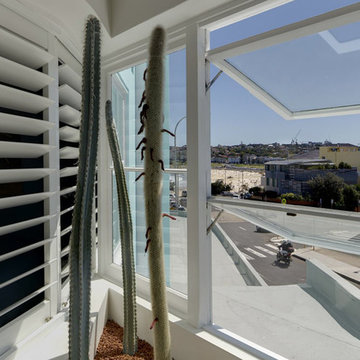
Michael Nicholson
シドニーにあるお手頃価格の小さな、夏のコンテンポラリースタイルのおしゃれな中庭 (ゼリスケープ、コンテナガーデン、半日向、砂利舗装) の写真
シドニーにあるお手頃価格の小さな、夏のコンテンポラリースタイルのおしゃれな中庭 (ゼリスケープ、コンテナガーデン、半日向、砂利舗装) の写真
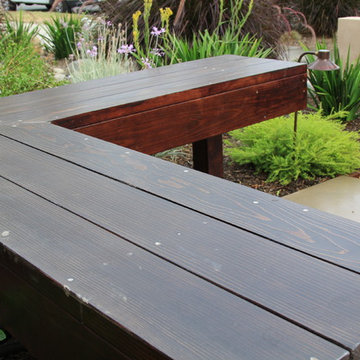
Contemporary wood bench with dark stain.
Photos by Dominic Masiello. Plants sourced from budgetplants.com.
ロサンゼルスにあるお手頃価格の小さなコンテンポラリースタイルのおしゃれな前庭 (屋外コート、半日向、砂利舗装) の写真
ロサンゼルスにあるお手頃価格の小さなコンテンポラリースタイルのおしゃれな前庭 (屋外コート、半日向、砂利舗装) の写真
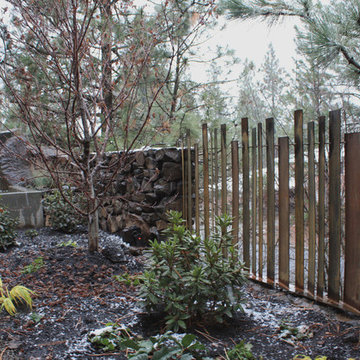
While the homeowners' choice to build their new ultra-insulated passive house on an urban infill lot made sense on many levels, it also led to some major challenges. A massive basalt outcrop dominated the site, resulting in the lot remaining vacant for decades as the neighborhood grew around it. The architect sited the home on top of the outcrop with retaining walls around the home to create a flat plane to build on. Even pushing the limits this way resulted in limited outdoor space, but the intimate courtyard areas provide make the most of what's available.
The natural basalt retaining walls create a sheer drop along one side of the house, so decorative metal screens alternate with vertical continuations of the basalt wall.
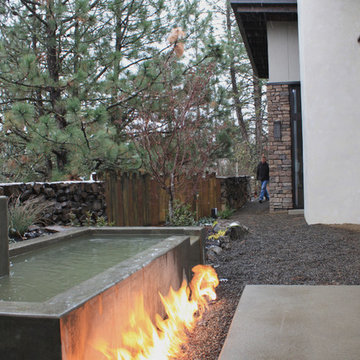
While the homeowners' choice to build their new ultra-insulated passive house on an urban infill lot made sense on many levels, it also led to some major challenges. A massive basalt outcrop dominated the site, resulting in the lot remaining vacant for decades as the neighborhood grew around it. The architect sited the home on top of the outcrop with retaining walls around the home to create a flat plane to build on. Even pushing the limits this way resulted in limited outdoor space, but the intimate courtyard areas provide make the most of what's available.
A double-fall poured-concrete water feature is paired with a linear fire pit to create a dynamic statement in the main courtyard. It is visible from the main living areas and the master bedroom for year-round enjoyment. The upper basin is integrated into the basalt rock wall, with basalt columns forming part of the surround.
小さなグレーのコンテンポラリースタイルの庭 (砂利舗装) の写真
1
