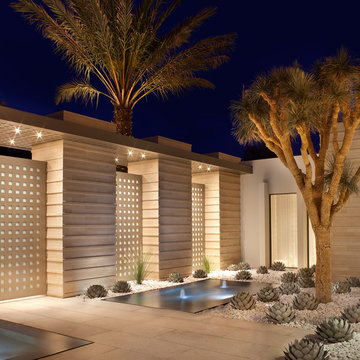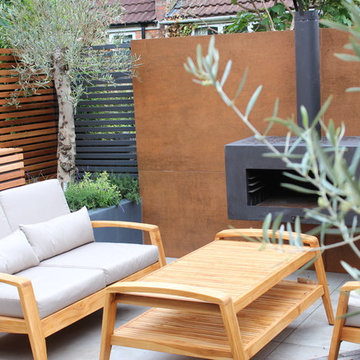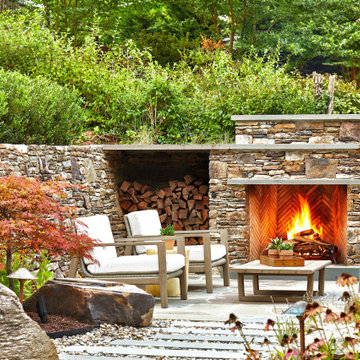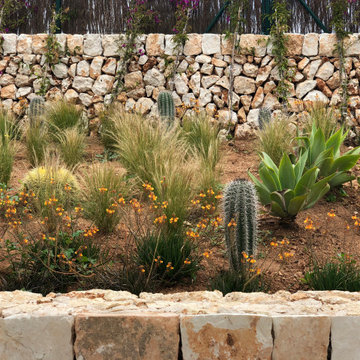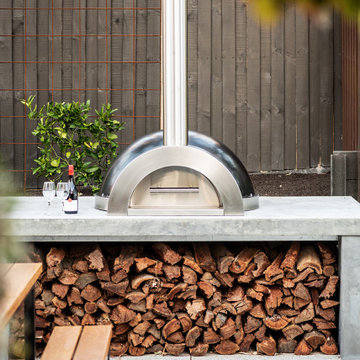ブラウンのコンテンポラリースタイルのサンタフェ風の庭 (屋外暖炉) の写真
絞り込み:
資材コスト
並び替え:今日の人気順
写真 1〜20 枚目(全 34 枚)
1/5
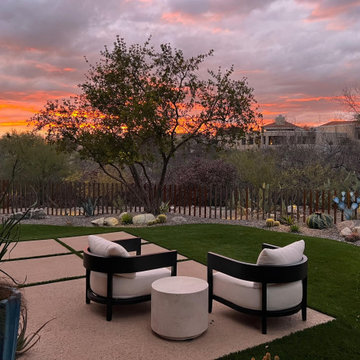
Easy care succulent garden.
フェニックスにある高級な中くらいな、夏のコンテンポラリースタイルのおしゃれな庭 (ゼリスケープ、日向、コンクリート敷き 、金属フェンス) の写真
フェニックスにある高級な中くらいな、夏のコンテンポラリースタイルのおしゃれな庭 (ゼリスケープ、日向、コンクリート敷き 、金属フェンス) の写真
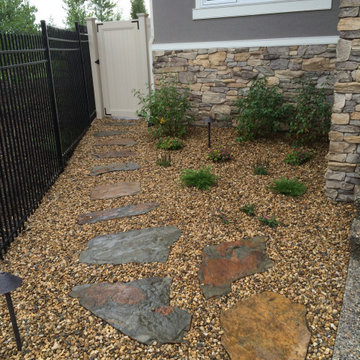
Our client had already used Twisted Rock previously for a different project and we were blessed enough to have them utilize our services again!! They wanted another clean-looking, low maintenance yard that was functional with great curb appeal that would not take a bunch of time to maintain. We utilized natural rock, concrete edging, and aggregate as well as created a fire pit patio for cozy family nights under the stars....
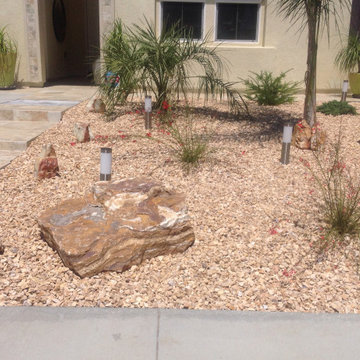
This cohesive family-friendly design makes maximum use of outdoor space for multiple objectives- hardscaping for dining and lounging, lawn area for playtime, and raised garden beds with integrated seating and pergolas for utilitarian use, architectural interest and privacy screening.
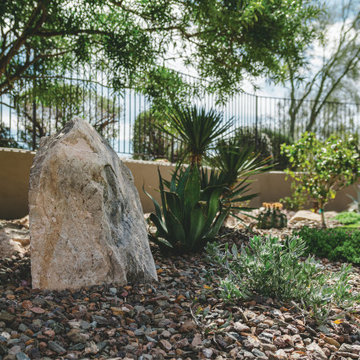
This project was driven by a commitment to sustainability and repurposing existing materials, seamlessly blending the old with the new while minimizing waste. The goal was to transform the backyard into a lush garden oasis with a low-water and low-maintenance design. Despite challenges posed by the property's proximity to the golf course and specific guidelines, a harmonious integration of desert plant life and low-water lush plants was achieved. Reusing existing materials and replacing natural grass with synthetic turf minimized water usage, while strategic plant placement utilized run-off water for sustainable irrigation. Navigating the constraints imposed by the Country Club, the project created a cohesive outdoor space and repurposed cobblestones to bridge the gap between the golf course and the rear of the property. This project achieved a balance between ecological consciousness and aesthetic beauty, allowing the garden oasis to coexist harmoniously with the golf course backdrop, providing the clients with a serene and vibrant landscape that aligns with their vision and respects the natural resources of the community.
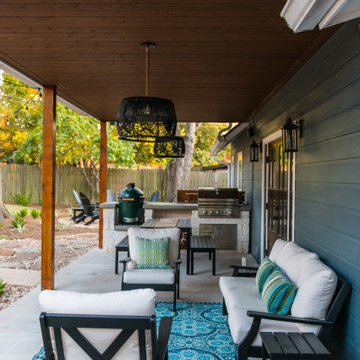
These homeowners were looking to up their hosting game by modernizing their property to create the ultimate entertainment space. A custom outdoor kitchen was added with a top of the line Delta Heat grill and a special nook for a Big Green Egg. Flagstone was added to create asymmetrical walkways throughout the yard that extended into a ring around the fire pit. Four rectangular trellises were added along the fence and shed, with an all metal pergola located at the back of the pool. This unique structure immediately draws the eye and adds a playful, artistic element to the rest of the space. The use of various sized rocks, gravel, and flagstone give a rough texture that creates a symbiosis with the metalwork. Silver Falls Dichondra creates a beautiful contrast to the rocks and can be found all over the property along with various other grasses, ferns, and agave. A large area of gravel rests on the side of the house, giving the client room to park a recreational vehicle. In front, a privacy fence was added along one of the property lines, leading into a drought resistant, eco-friendly section of yard. This fence, coupled with a giant boulder, doubles as a safety precaution in case drivers miss the turn and run into their lawn. This updated landscaping adds an effortless flow for guests to move from the front yard to the back while creating a very open, welcoming feel to all who enter.
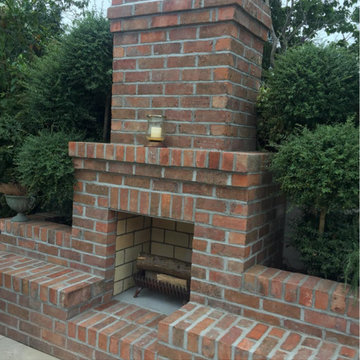
Brick fireplace designed by Conbu Interior Design as part of garden design project.
ダブリンにあるお手頃価格の夏の、広いコンテンポラリースタイルのおしゃれな裏庭 (屋外暖炉、日向、天然石敷き) の写真
ダブリンにあるお手頃価格の夏の、広いコンテンポラリースタイルのおしゃれな裏庭 (屋外暖炉、日向、天然石敷き) の写真
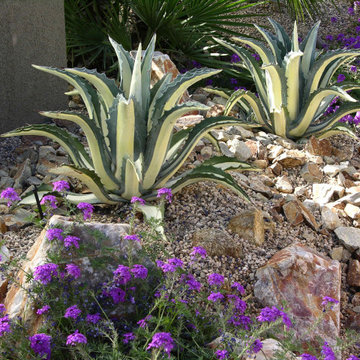
Detail of the landscape showing the Variegated Agaves, purple Lantana and the texture of the boulders. crushed tock and 3/8th gravel.
他の地域にある高級な広いコンテンポラリースタイルのおしゃれな庭 (ゼリスケープ、日向、デッキ材舗装) の写真
他の地域にある高級な広いコンテンポラリースタイルのおしゃれな庭 (ゼリスケープ、日向、デッキ材舗装) の写真
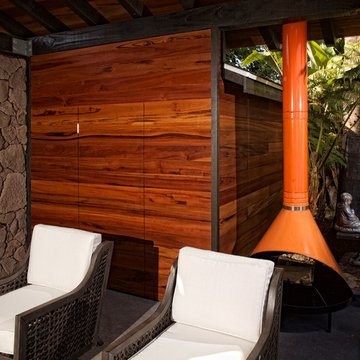
Contemporary, timber framed cabana with "Tigerwood" planking. The Tigerwood was used on the underside of the roof and as siding on the storage room. The back wall is faux lava rock with a space for flat screen monitor. The storage room door has "push to open" hidden hardware and stainless steel hinges. The siding was installed to be seamless through the door.
Resolusean Photography
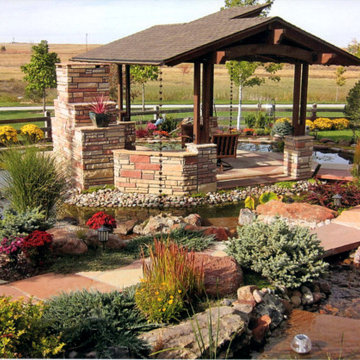
Covered Flagstone Patio, Outdoor Fireplace, Flagstone Pathways, a Moat with Waterfall, and Xeriscaped Planting Beds Make This Landscape Design Unique and Beautiful
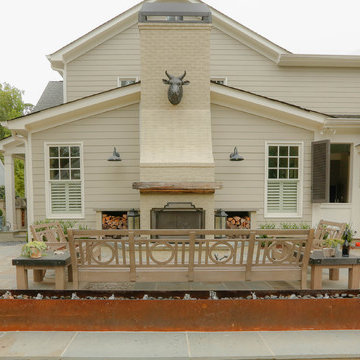
Back yard renovation that includes an outdoor kitchen, bocce ball court, and sunken fire pit area. Each area is framed by custom fabricated steel accents.
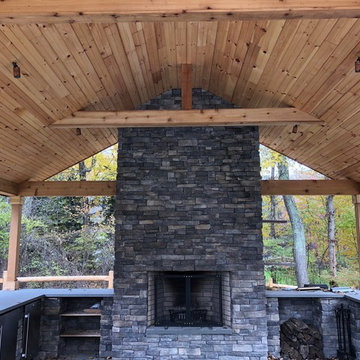
This Gristmill Lane project’s stunning pool and patio area showcase exceptional masonry craftsmanship. Expanding the area’s use long into the late fall season, an outdoor fireplace and large pavilion area feature stonework chosen to complement the home. An intricate paver walkway greets guests to the home while hinting at the visual surprises that await.
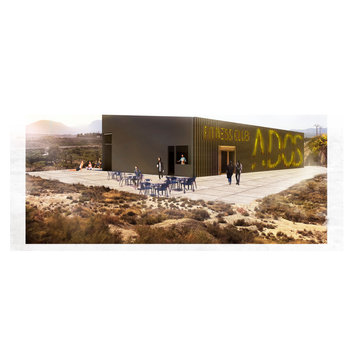
Vista exterior de la propuesta para el Centro de Deportes ADOS Fitness Club
他の地域にあるラグジュアリーな巨大なコンテンポラリースタイルのおしゃれな庭 (ゼリスケープ、日向、コンクリート敷き 、ウッドフェンス) の写真
他の地域にあるラグジュアリーな巨大なコンテンポラリースタイルのおしゃれな庭 (ゼリスケープ、日向、コンクリート敷き 、ウッドフェンス) の写真
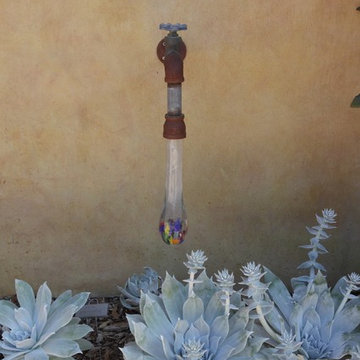
While much garden art can pose dangers when left out, the owners of this home collect reclaimed art of metal and glass. While both can melt in high heat, they do not burn. Here, a glass drop "waters" Coast Dudleya, aka "Live Forever." It can live on just a few drops! Unlike its look-alike Echeveria, California Native Dudleya thrive in our cool, wet winters every bit as well as they do in our hot, dry summers. Photo: Orly Olivier.
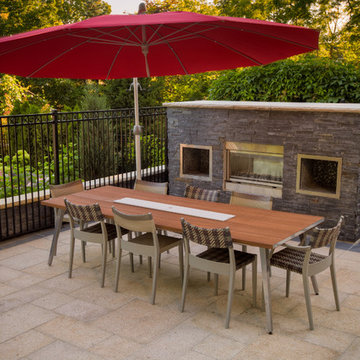
Pro-Land was hired in 2011 to construct both the front and back landscapes, as well as manage all trades required to complete the scope. In the front we constructed the decorative entry walls, retaining walls on the side of the driveway and the flagstone accents throughout the driveway and walkway.
In the backyard patios, retaining walls and feature pieces were all constructed with natural stone. There is plenty to catch your eye, a custom fireplace sits next to the dining area. Cedar privacy screens with awnings sit on either side of the pool. And a large water feature edges the back of the yard, spilling water into the pool.
This Project was awarded a 2012 Landscape Ontario Award of Excellence
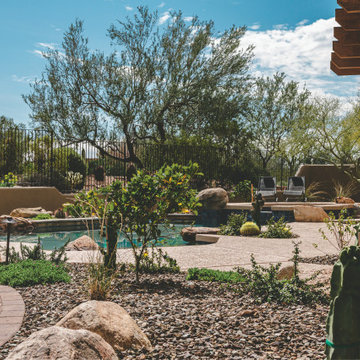
This project was driven by a commitment to sustainability and repurposing existing materials, seamlessly blending the old with the new while minimizing waste. The goal was to transform the backyard into a lush garden oasis with a low-water and low-maintenance design. Despite challenges posed by the property's proximity to the golf course and specific guidelines, a harmonious integration of desert plant life and low-water lush plants was achieved. Reusing existing materials and replacing natural grass with synthetic turf minimized water usage, while strategic plant placement utilized run-off water for sustainable irrigation. Navigating the constraints imposed by the Country Club, the project created a cohesive outdoor space and repurposed cobblestones to bridge the gap between the golf course and the rear of the property. This project achieved a balance between ecological consciousness and aesthetic beauty, allowing the garden oasis to coexist harmoniously with the golf course backdrop, providing the clients with a serene and vibrant landscape that aligns with their vision and respects the natural resources of the community.
ブラウンのコンテンポラリースタイルのサンタフェ風の庭 (屋外暖炉) の写真
1
