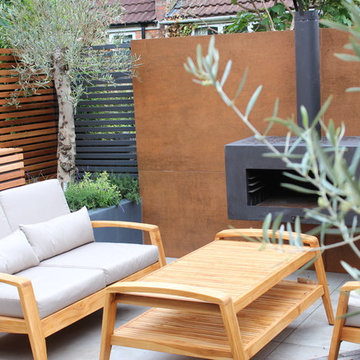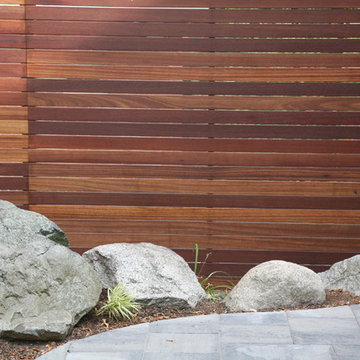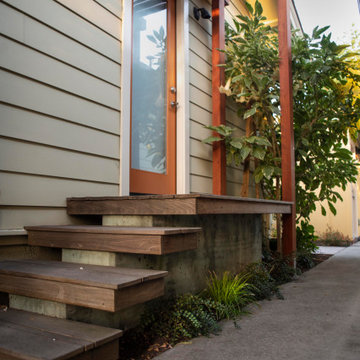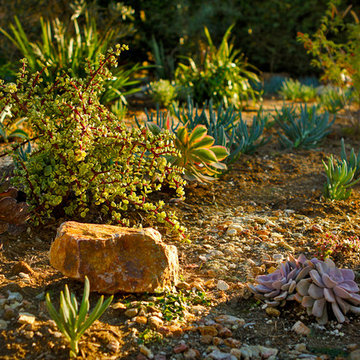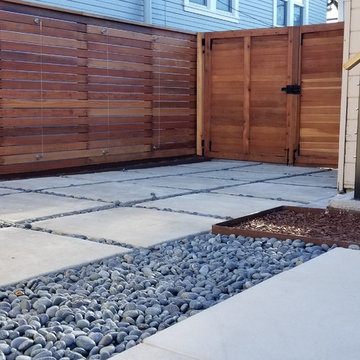小さなブラウンのコンテンポラリースタイルの庭 (ゼリスケープ) の写真
絞り込み:
資材コスト
並び替え:今日の人気順
写真 1〜20 枚目(全 122 枚)
1/5
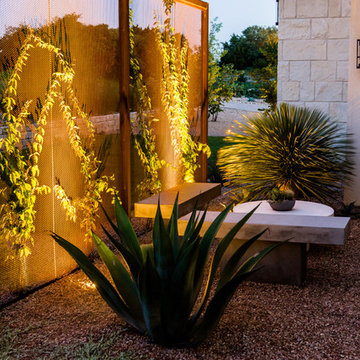
Dramatic LED landscape lighting.
Photographer: Greg Thomas, http://optphotography.com/
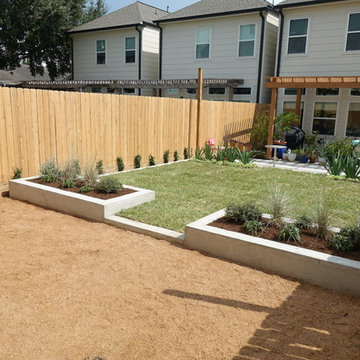
Decomposed granite play and entertaining area.
ヒューストンにあるお手頃価格の小さなコンテンポラリースタイルのおしゃれな庭 (ゼリスケープ、擁壁、日向、コンクリート敷き ) の写真
ヒューストンにあるお手頃価格の小さなコンテンポラリースタイルのおしゃれな庭 (ゼリスケープ、擁壁、日向、コンクリート敷き ) の写真
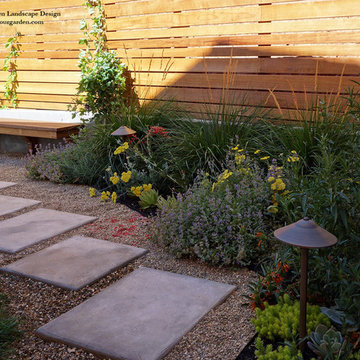
Napa, CA residence, adjacent to a steep rock hillside. My design solutions included a contemporary redwood horizontal fence to help screen the view of the hillside along with arbors for vines that help to break up the long narrow space. I designed a triangular-shaped pergola with decorative panels from "Parasoleil" that serves as an artful focal point while providing interesting shade patterns that casts its delightful shadow along fence and patio and bench below, changing its position as the sun moves throughout the day. The landscape design includes angular planting beds, concrete pavers surrounded by gravel and a small lower-water lawn for the family to enjoy. The photos show the just planted low-water plants, vines and olive trees and again after a couple of months. Drawings, Design and Photos © Eileen Kelly, Dig Your Garden Landscape Design
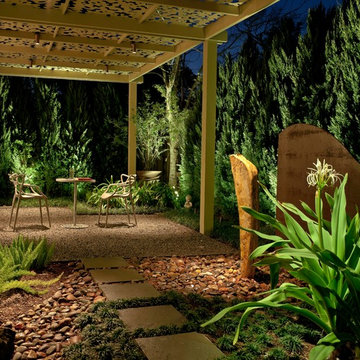
This shade arbor, located in The Woodlands, TX north of Houston, spans the entire length of the back yard. It combines a number of elements with custom structures that were constructed to emulate specific aspects of a Zen garden. The homeowner wanted a low-maintenance garden whose beauty could withstand the tough seasonal weather that strikes the area at various times of the year. He also desired a mood-altering aesthetic that would relax the senses and calm the mind. Most importantly, he wanted this meditative environment completely shielded from the outside world so he could find serenity in total privacy.
The most unique design element in this entire project is the roof of the shade arbor itself. It features a “negative space” leaf pattern that was designed in a software suite and cut out of the metal with a water jet cutter. Each form in the pattern is loosely suggestive of either a leaf, or a cluster of leaves.
These small, negative spaces cut from the metal are the source of the structure’ powerful visual and emotional impact. During the day, sunlight shines down and highlights columns, furniture, plantings, and gravel with a blend of dappling and shade that make you feel like you are sitting under the branches of a tree.
At night, the effects are even more brilliant. Skillfully concealed lights mounted on the trusses reflect off the steel in places, while in other places they penetrate the negative spaces, cascading brilliant patterns of ambient light down on vegetation, hardscape, and water alike.
The shade arbor shelters two gravel patios that are almost identical in space. The patio closest to the living room features a mini outdoor dining room, replete with tables and chairs. The patio is ornamented with a blend of ornamental grass, a small human figurine sculpture, and mid-level impact ground cover.
Gravel was chosen as the preferred hardscape material because of its Zen-like connotations. It is also remarkably soft to walk on, helping to set the mood for a relaxed afternoon in the dappled shade of gently filtered sunlight.
The second patio, spaced 15 feet away from the first, resides adjacent to the home at the opposite end of the shade arbor. Like its twin, it is also ornamented with ground cover borders, ornamental grasses, and a large urn identical to the first. Seating here is even more private and contemplative. Instead of a table and chairs, there is a large decorative concrete bench cut in the shape of a giant four-leaf clover.
Spanning the distance between these two patios, a bluestone walkway connects the two spaces. Along the way, its borders are punctuated in places by low-level ornamental grasses, a large flowering bush, another sculpture in the form of human faces, and foxtail ferns that spring up from a spread of river rock that punctuates the ends of the walkway.
The meditative quality of the shade arbor is reinforced by two special features. The first of these is a disappearing fountain that flows from the top of a large vertical stone embedded like a monolith in the other edges of the river rock. The drains and pumps to this fountain are carefully concealed underneath the covering of smooth stones, and the sound of the water is only barely perceptible, as if it is trying to force you to let go of your thoughts to hear it.
A large piece of core-10 steel, which is deliberately intended to rust quickly, rises up like an arced wall from behind the fountain stone. The dark color of the metal helps the casual viewer catch just a glimpse of light reflecting off the slow trickle of water that runs down the side of the stone into the river rock bed.
To complete the quiet moment that the shade arbor is intended to invoke, a thick wall of cypress trees rises up on all sides of the yard, completely shutting out the disturbances of the world with a comforting wall of living greenery that comforts the thoughts and emotions.
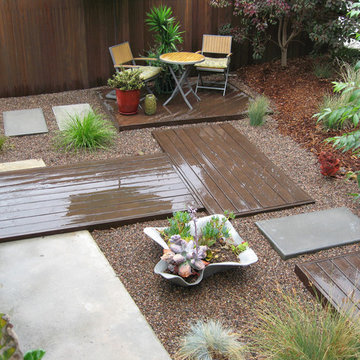
Concrete slab and deck sections create a path to the front door in a sea of decorative pebbles. This is all about the design and very limited water and maintenance needed. Photo by Ketti Kupper
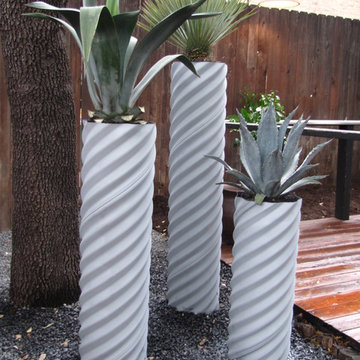
Tall decorative planters add a beautiful touch while emphasizing low water plants. The plants draw the eye necessary tree maintenance. The gravel bed matches all elements and reduces future weeds. Installed near outdoor lighting and pristinely power washed deck and fence.
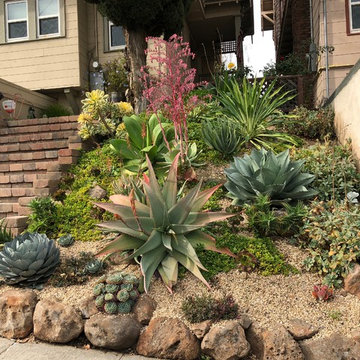
We transformed a messy, eroding slope into a beautiful, low maintenance, drought tolerant succulent garden. The plantings are thriving with drip irrigation and gold granite gravel mulch.
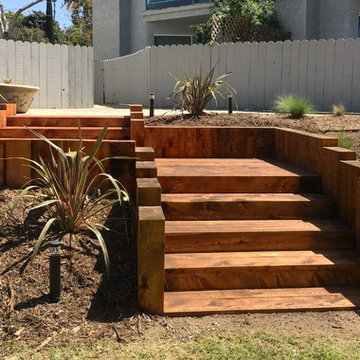
Cedar timber stairs in a #waterwise #droughttolerant landscape. The pink of the Rockrose (Cistus spp.) contrasts nicely with the red of the cedar to my eyes. ©2017 ecologyartisans.com
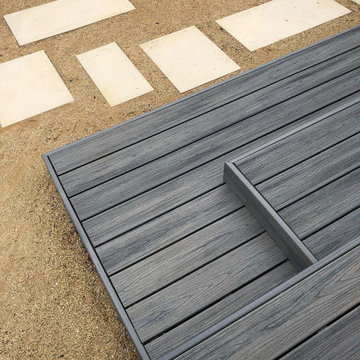
This detail shows the assymetrical pattern of the deck steps. Sometimes it's the small details that make the difference.
高級な小さな、秋のコンテンポラリースタイルのおしゃれな裏庭 (ゼリスケープ、ファイヤーピット、半日向、コンクリート敷き ) の写真
高級な小さな、秋のコンテンポラリースタイルのおしゃれな裏庭 (ゼリスケープ、ファイヤーピット、半日向、コンクリート敷き ) の写真

Photography by Studio H Landscape Architecture. Post processing by Isabella Li.
オレンジカウンティにあるお手頃価格の小さなコンテンポラリースタイルのおしゃれな横庭 (ゼリスケープ、天然石敷き、庭への小道、半日向) の写真
オレンジカウンティにあるお手頃価格の小さなコンテンポラリースタイルのおしゃれな横庭 (ゼリスケープ、天然石敷き、庭への小道、半日向) の写真
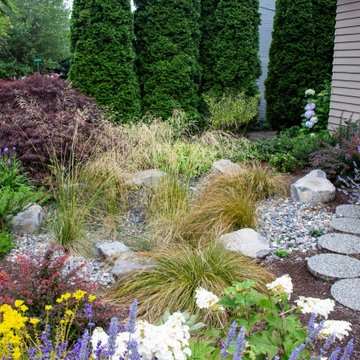
Front yard rain garden surrounded by pollinator-friendly plantings.
ポートランドにあるお手頃価格の小さな、夏のコンテンポラリースタイルのおしゃれな前庭 (ゼリスケープ、庭への小道、日向) の写真
ポートランドにあるお手頃価格の小さな、夏のコンテンポラリースタイルのおしゃれな前庭 (ゼリスケープ、庭への小道、日向) の写真
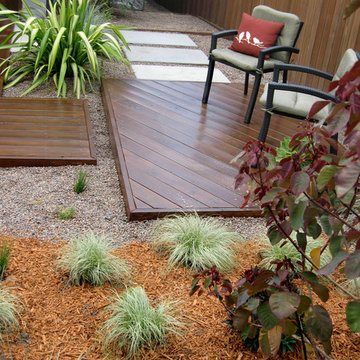
Deck sections, concrete slabs set into pebble floor. Photo by Ketti Kupper
ロサンゼルスにある小さなコンテンポラリースタイルのおしゃれな前庭 (ゼリスケープ、コンテナガーデン、日向) の写真
ロサンゼルスにある小さなコンテンポラリースタイルのおしゃれな前庭 (ゼリスケープ、コンテナガーデン、日向) の写真
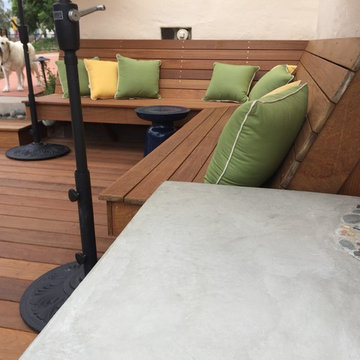
Ipe deck with built in seating and custom Ipe fencing.
サンディエゴにある高級な小さなコンテンポラリースタイルのおしゃれな横庭 (ゼリスケープ、庭への小道、日向、デッキ材舗装) の写真
サンディエゴにある高級な小さなコンテンポラリースタイルのおしゃれな横庭 (ゼリスケープ、庭への小道、日向、デッキ材舗装) の写真
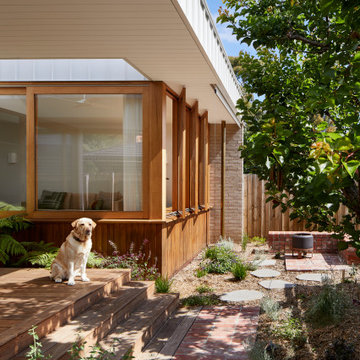
Coburg Frieze is a purified design that questions what’s really needed.
The interwar property was transformed into a long-term family home that celebrates lifestyle and connection to the owners’ much-loved garden. Prioritising quality over quantity, the crafted extension adds just 25sqm of meticulously considered space to our clients’ home, honouring Dieter Rams’ enduring philosophy of “less, but better”.
We reprogrammed the original floorplan to marry each room with its best functional match – allowing an enhanced flow of the home, while liberating budget for the extension’s shared spaces. Though modestly proportioned, the new communal areas are smoothly functional, rich in materiality, and tailored to our clients’ passions. Shielding the house’s rear from harsh western sun, a covered deck creates a protected threshold space to encourage outdoor play and interaction with the garden.
This charming home is big on the little things; creating considered spaces that have a positive effect on daily life.
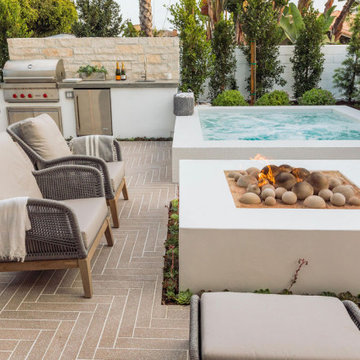
オレンジカウンティにある小さなコンテンポラリースタイルのおしゃれな裏庭 (ゼリスケープ、ファイヤーピット、日向、コンクリート敷き ) の写真
小さなブラウンのコンテンポラリースタイルの庭 (ゼリスケープ) の写真
1
