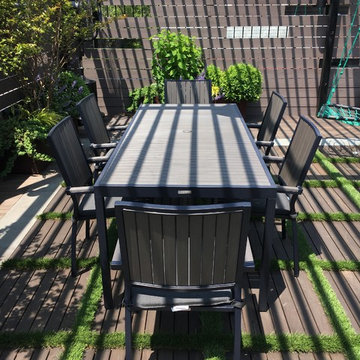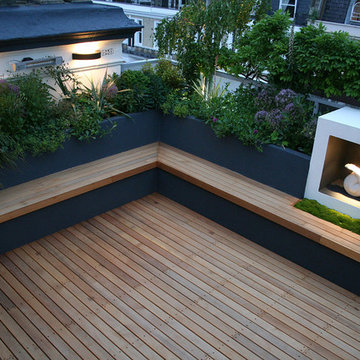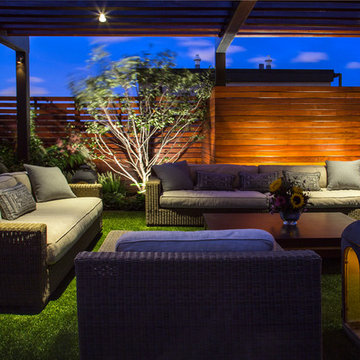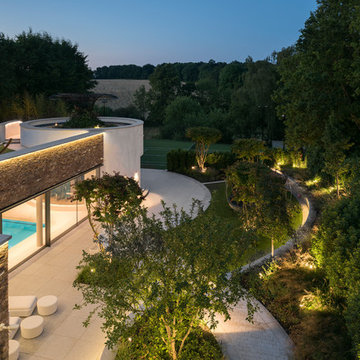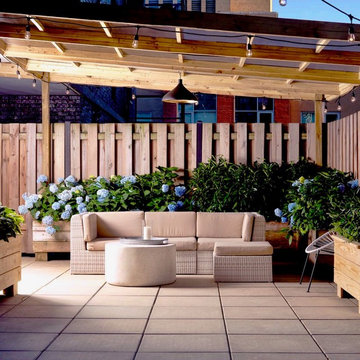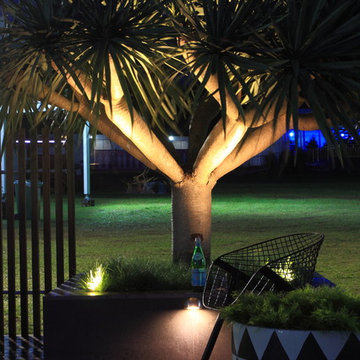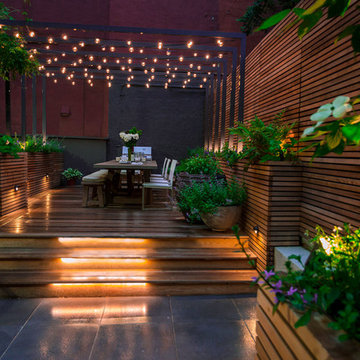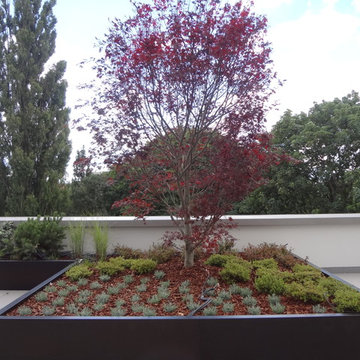黒いコンテンポラリースタイルの屋上庭園の写真
絞り込み:
資材コスト
並び替え:今日の人気順
写真 1〜20 枚目(全 87 枚)
1/4
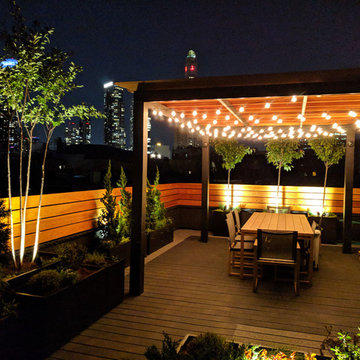
You’re looking beautiful, Brooklyn! Our design for this rooftop garden in Park Slope included composite decking, wood fencing, a black and tan pergola, globe lights, and black fiberglass planters. Up-lights in the plants also make for a dramatic nighttime effect. This project was somewhat unusual for us because the client actually built most of the hardscaping himself, based on our design. Hats off to such a hard-working client – you do great work! We came in after his work was finished to install all the plants, planters, soil, a small fountain, irrigation, and lighting. See more of our projects at www.amberfreda.com.
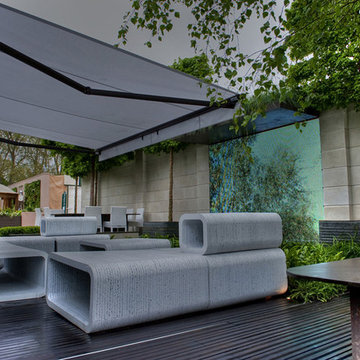
Aralia Gardens Limited.
www.aralia.org.uk
ハートフォードシャーにある小さなコンテンポラリースタイルのおしゃれな庭 (庭への小道、デッキ材舗装) の写真
ハートフォードシャーにある小さなコンテンポラリースタイルのおしゃれな庭 (庭への小道、デッキ材舗装) の写真
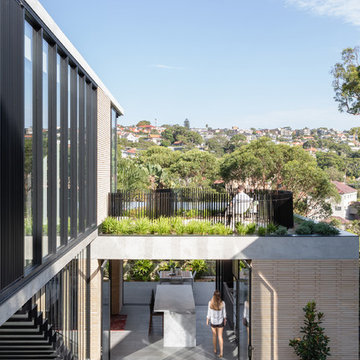
The built form is kept low to share views with the street.
The Balmoral House is located within the lower north-shore suburb of Balmoral. The site presents many difficulties being wedged shaped, on the low side of the street, hemmed in by two substantial existing houses and with just half the land area of its neighbours. Where previously the site would have enjoyed the benefits of a sunny rear yard beyond the rear building alignment, this is no longer the case with the yard having been sold-off to the neighbours.
Our design process has been about finding amenity where on first appearance there appears to be little.
The design stems from the first key observation, that the view to Middle Harbour is better from the lower ground level due to the height of the canopy of a nearby angophora that impedes views from the first floor level. Placing the living areas on the lower ground level allowed us to exploit setback controls to build closer to the rear boundary where oblique views to the key local features of Balmoral Beach and Rocky Point Island are best.
This strategy also provided the opportunity to extend these spaces into gardens and terraces to the limits of the site, maximising the sense of space of the 'living domain'. Every part of the site is utilised to create an array of connected interior and exterior spaces
The planning then became about ordering these living volumes and garden spaces to maximise access to view and sunlight and to structure these to accommodate an array of social situations for our Client’s young family. At first floor level, the garage and bedrooms are composed in a linear block perpendicular to the street along the south-western to enable glimpses of district views from the street as a gesture to the public realm. Critical to the success of the house is the journey from the street down to the living areas and vice versa. A series of stairways break up the journey while the main glazed central stair is the centrepiece to the house as a light-filled piece of sculpture that hangs above a reflecting pond with pool beyond.
The architecture works as a series of stacked interconnected volumes that carefully manoeuvre down the site, wrapping around to establish a secluded light-filled courtyard and terrace area on the north-eastern side. The expression is 'minimalist modern' to avoid visually complicating an already dense set of circumstances. Warm natural materials including off-form concrete, neutral bricks and blackbutt timber imbue the house with a calm quality whilst floor to ceiling glazing and large pivot and stacking doors create light-filled interiors, bringing the garden inside.
In the end the design reverses the obvious strategy of an elevated living space with balcony facing the view. Rather, the outcome is a grounded compact family home sculpted around daylight, views to Balmoral and intertwined living and garden spaces that satisfy the social needs of a growing young family.
Photo Credit: Katherine Lu
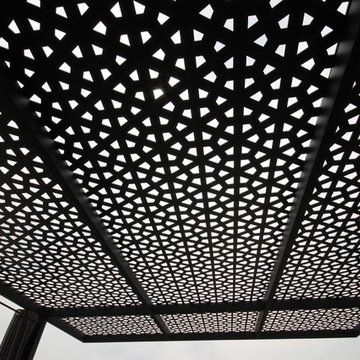
This outdoor space provides all the comforts of home. A floating cantilevered fire table 46" Sunbrite outdoor TV on custom swivel mount, bags and a putting course with a major elevation change, a pet turf for the pups and a garden Adam and Eve would be envious of. Photos by Donald Maldonado
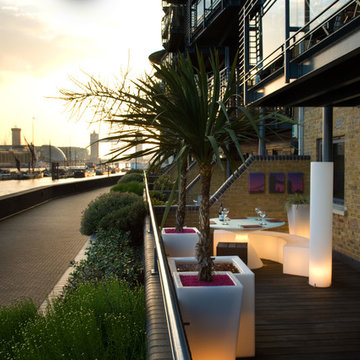
Illuminated funky dining area
http://harpurgardenimages.com/index.aspx
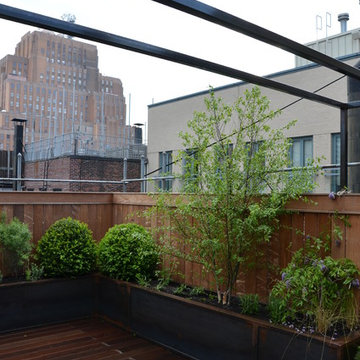
This New York City Rooftop was constructed to be an urban oasis for our clients. Plantings included some traditional elements with boxwood and a mix of more wild perennials and grasses. The rooftop skyline overlooks the new the World Trade Center Freedom Tower.
Architecture: Brad Floyd Architect
Landscape Design: LALH Landscape Design
Landscape Contractor: Till Gardens (www.tillgardens.com)
Photography: John Knowlton/Till Gardens
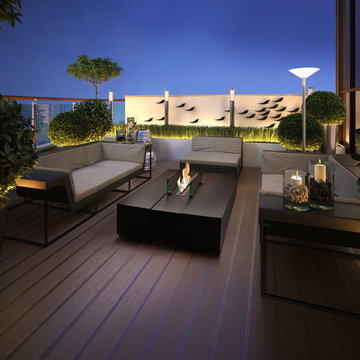
Luxury, contemporary bioethanol fireplace coffee table transform this stylish outdoor space.
ロンドンにあるお手頃価格の広い、夏のコンテンポラリースタイルのおしゃれな庭 (ファイヤーピット、日陰、デッキ材舗装) の写真
ロンドンにあるお手頃価格の広い、夏のコンテンポラリースタイルのおしゃれな庭 (ファイヤーピット、日陰、デッキ材舗装) の写真
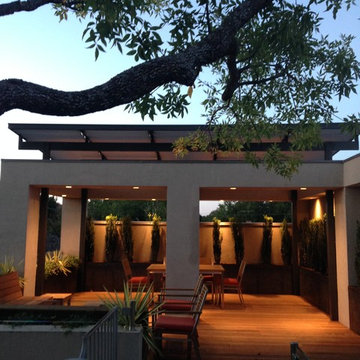
AFTER - Third Floor Terrace - A Glass and Steel Cover, with Sunbrella Fabric, is used to shade the back Dining Area.
Raw Steel Planters are filled with Skypencil Hollies, Harbor Belles Nandina, and Colorguard Yucca.
An Ipe Wood Deck is used to soften the existing grey water proofed flooring.
Owners own furniture
Patrick L. Boyd
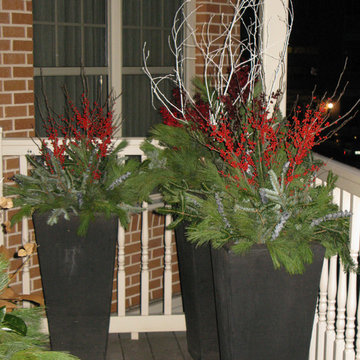
This colleciton of container gardens provide year round interest, as mixed evergreen boughs of fraser & nobel fir along with pine fill the void left by passing annuals and a combination of white birch, red ruscus and winter berry add height.
Austin Ganim Landscape Design, LLC
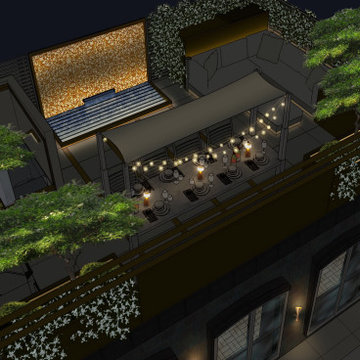
An exciting commission to transform an exposed, unloved roof terrace in West London. The site benefits from wonderful views across Kensington, but is open to the elements, in poor repair and has a large lightwell void and roof hatch taking up much of the available space.
The brief was to create a flexible space for daytime enjoyment and evening entertainment. There needed to be areas of full shade and opportunity to lie in the sun.
Planning requirements meant that there would be fixed height restrictions, so some innovative thinking was required. As this wasn’t a primary residence, the roof terrace needed to be ‘lock up and leave’. There would also be various services coming up through the roof, which needed to be subtly incorporated (and hidden!) in the design.
Given the exposure, the heat and pollution in London (in particular in summer months when the roof terrace would be used), the famous Paradise Gardens of Persia and Spain came immediately to mind. These were gardens for pleasure and respite from the heat and dust of the day. Key features included trees, water, a symmetrical layout, scented plants and intricate detailing. The boundaries of these spaces were also well defined, typically surrounded by high walls.
In design terms, when designing a constricted space, it is important not to downscale elements. And on a site like this with exposure on all sides, we were keen to make things more generous in scale than usual in a garden. Upscaling like this works especially well when elements are arranged in a symmetrical pattern. For someone entering the roof terrace, the effect is of a space that is larger than it is.
We began by placing a water feature over the lightwell void. The base of the water feature would be glass, allowing light to fall down through the building. Four inlaid bronze strips run from the bronze surround across the roof terrace, framing the large dining table and inset seating. They help define the space, as a rug would do in a sitting room. Bronze planters wrap around the roof terrace, mostly planted with scented perennials and climbers, but with some areas where services can be hidden. A large L-shaped sofa is placed in the SE corner. Shade is provided by telescoping legs in both the sofa and dining table that can be raised and allow a canopies to be clipped on. The roof is accessed by a new glazed hatch, which is operated electronically.
The design is enhanced by subtle lighting, devised by Nulty Design Consultants who have been responsible for the Ned Hotel amongst many other projects. Lead (night-time) visual shown here reproduced with Nulty’s permission.
As a further consideration, the use of splashing water and evergreen planting is designed to help remove poisonous particulates from the air.
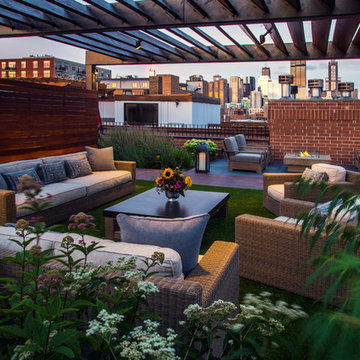
Linda Oyama Bryan Photography
シカゴにある中くらいなコンテンポラリースタイルのおしゃれな屋上庭園 (ファイヤーピット、日向) の写真
シカゴにある中くらいなコンテンポラリースタイルのおしゃれな屋上庭園 (ファイヤーピット、日向) の写真
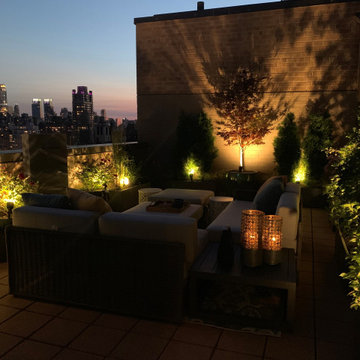
It’s amazing what a garden can do to turn a small space from bland to beautiful! Our redesign included grey fiberglass and aqua blue ceramic pots filled with arborvitaes,
knockout roses, boxwoods, gold sweetflag grasses, and a red ‘Bloodgood’ Japanese maple. A centerpiece of this garden is the Restoration Hardware zinc fountain. All of the
planters also contain low-voltage landscape lighting for a dramatic nighttime effect. See more of our projects at www.amberfreda.com.
黒いコンテンポラリースタイルの屋上庭園の写真
1
