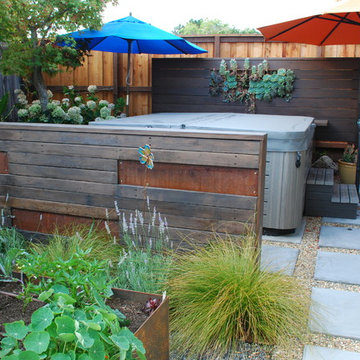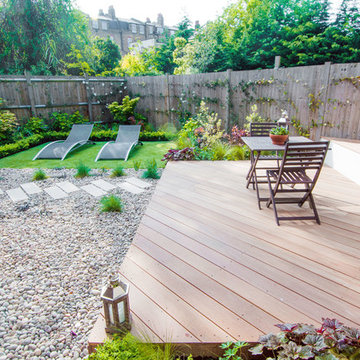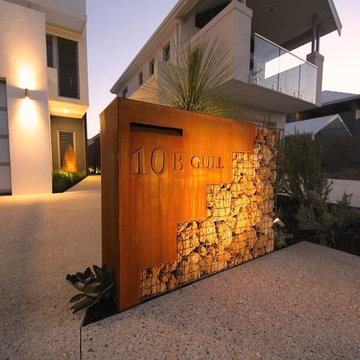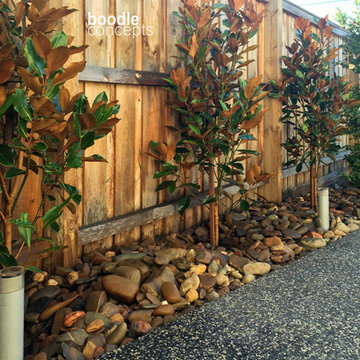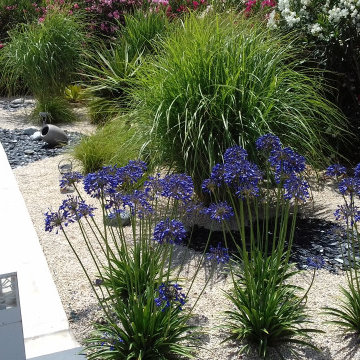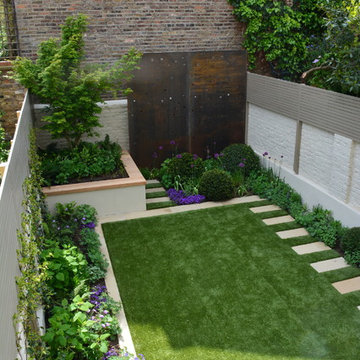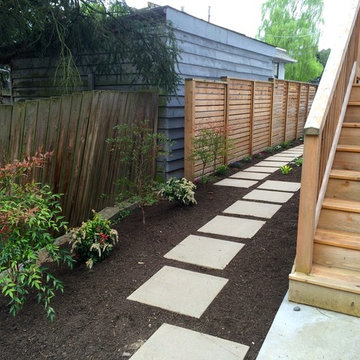お手頃価格の小さなコンテンポラリースタイルの庭の写真
絞り込み:
資材コスト
並び替え:今日の人気順
写真 81〜100 枚目(全 3,029 枚)
1/4
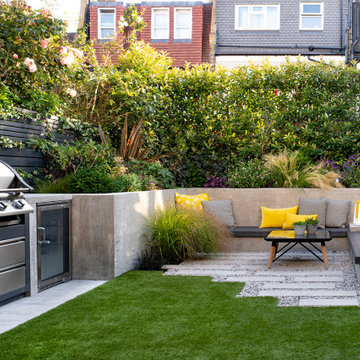
This striking small garden has been designed to provide a full picture from the open plan interior living space. An internal kitchen/ dining area flows seamlessly into a generously proportioned outdoor entertaining space featuring a large built-in seating area, barbecue and fridge.
Polished concrete and grey tones carried through from the house are accessorised with contrasting colour pops provided by the soft furnishings and the surrounding greenery. To ensure the garden is low maintenance, artificial lawn is utilised alongside concrete pavers and gravel. Predominantly evergreen planting ensures a permanent sense of privacy and seclusion, even in the winter months when a lot of gardens can begin to feel bare and overlooked.
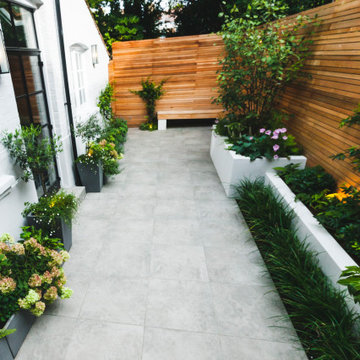
This garden was overgrown and not used at all by the property owners. The homeowners wanted a contemporary courtyard that was family friendly and modern.
To achieve this, materials were chosen to match the stylish interior of the house. Also by using lighter coloured material we were able to brighten up the garden. The printed porcelain paving gave a contemporary modern feel whilst introducing added interest. Cedar batten fencing was used to clad the boundaries to minimise the oppressive feel of the high boundaries and to introduce more light into the garden.
The cedar timber floating bench now provides a place to sit and entertain. It is also the perfect height for the clients’ children to use as a play bench.
To brighten up the dull and dark corner by the french doors, the original steps were clad in beautiful blue and grey encaustic tiles to add much needed colour and interest in an area that had been previously neglected.
This contemporary courtyard is now bright and welcoming and used by the property owners and their children on a daily basis.
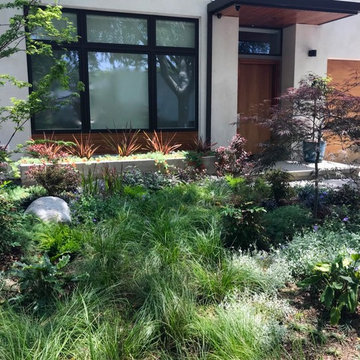
A river of no mow grass gives movement around boulders. Various leaf shaped ground covers spread across front landscape and around the two featured Japanese Maples.
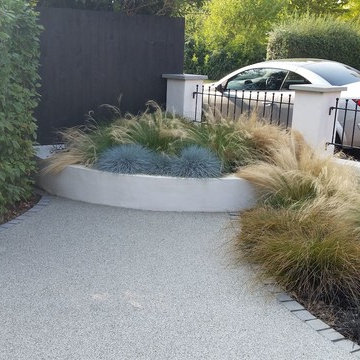
Front garden design in Woking, Surrey to create extra parking, easier access with wider gateway and more kerb appeal. Resin-bound gravel driveway with inset granite sett path. New front entrance to house with curved steps and Victorian tiles. Screened bin storage area with bespoke curved gate and Hornbeam hedge screening. New front walls and railings. Curved, raised planter with rendered blockwork walls. Planting comprising Box balls and grasses for a soft, contemporary look and feel.
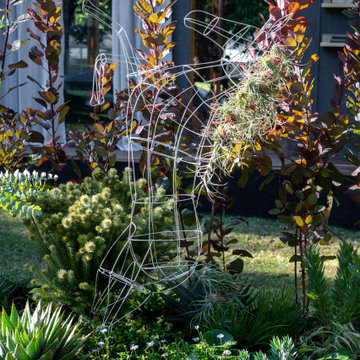
My garden was Sapna Bagh which translates to “garden of dreams”. It is an eclectic garden that attempts to represent the joy of coming home & immersing yourself in your carefully curated space.
Brimming in the moods, colours & textures created by your very own collection of plants, heavily influenced by your cultural origins, travels & interests.
It’s a garden style that’s bold, uniquely you, fun & exciting to experience every time you’re in the garden, every season!
The design uses plants in different ways to create a living artwork, i.e. akin to a painting or sculpture in a gallery. It evokes the senses & creates an emotional response to the curation.
There is a lot of detail & thought that goes into planning a garden and one which uses layers of hidden elements of symbolism which I’m finding underrepresented in design practice in residential spaces (given the heavy focus on practicality and aesthetics).
For example, this garden incorporates a “living” horse sculpture with several meanings. At one level, the horse represents the spirit of joy, adventure and wonderment, but it also links to a personal connection with this majestic creature as my spirit animal. It also aligns with my /(cultural) zodiac sign.
The horse, in many cultures, embodies a sense of independence &adventure, which extends to this garden via the plant selection representing the bountiful forms, textures and beauty existing in nature to explore and experience!
The colours red, yellow & blue nod to some of my cultural roots whilst adding to the cheer, elevating my thoughts and life outlook! I’m celebrating that I’m a plant collector for an excellent reason!
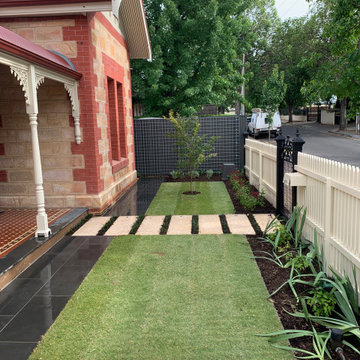
NORWOOD | FRONT GARDEN
Breath of fresh air | Slick upgrade for front garden
Front Garden Areas
Our client brief was to give their tired ‘old’ garden a complete makeover. A new driveway to replace the old red brick drive, create a garden out of an unused passageway style lifeless garden.
We guided our clients to embrace a new fresh look whilst looking back to the heritage style for design detail and quirky interest.
The new driveway is polished concrete with strips of bluestone cobbles which link the new bluestone pathway to the front door. The cobble feature harks back to the 1900’s brickwork on the northern side wall. Here there are small feature bricks running parallel with the ‘old reds’ giving the wall visual interest and a quirky detail.
A new front fence with a little more height for balance to the gable. The entrance entices visitors through a generous gate to polished concrete steppers planted with dwarf mondo grass. Newly painted driveway fence planted with Star Jasmine to create a green wall along the northern fence line. New lawn and garden beds cool the western garden areas incorporating classic modern garden design and lighting.
There is an excellent balance between soft and hard landscaping.
Catnik Design Studio designed and constructed this project.
residential | garden design and construct
designer Cathy Apps, Dip Landscape Design
landscape design | catnik design studio
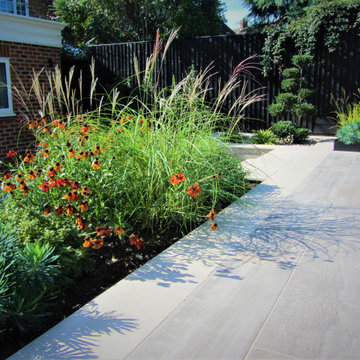
This small, north-east facing garden, measuring around 100 m2, was in need of a complete transformation to bring it into line with the owner's interior style and the desire for an outdoor room experience. A series of bi-folding doors led out to a relatively small patio and raised lawn area. The objective was to create a design that would maximise the space, making it feel much larger and provide usable areas that the owners could enjoy throughout the day as the sun moves around the garden. An asymmetrical design with different focal points and material contrasts was deployed to achieve the impression of a larger, yet still harmonious, space.
The overall garden style was Japanese-inspired with pared back hard landscaping materials and plants with interesting foliage and texture, such as Acers, Prunus serrula cherry tree, cloud pruned Ilex crenata, clumping bamboo and Japanese grasses featuring throughout the garden's wide borders. A new lower terrace was extended across the full width of the garden to allow the space to be fully used for morning coffee and afternoon dining. Porcelain tiles with an aged wood effect were used to clad a new retaining wall and step risers, with limestone-effect porcelain tiles used for the lower terrace. New steps were designed to create an attractive transition from the lower to the upper level where the previous lawn was completely removed in favour of a second terrace using the same low-maintenance wood effect porcelain tiles.
A raised bed constructed in black timber sleepers was installed to deal with ground level changes at the upper level, while at the lower level another raised bed provides an attractive retaining edge backfilled with bamboo. New fencing was installed and painted black, a nod to the Japanese shou sugi ban method of charring wood to maintain it. Finally, a combination of carefully chosen outdoor furniture, garden statuary and bespoke planters complete the look. Discrete garden lighting set into the steps, retaining wall and house walls create a soft ambient lighting in which to sit and enjoy the garden after dark.
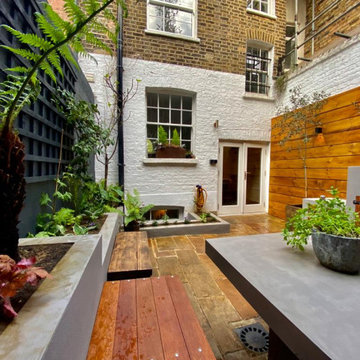
This brilliant small courtyard garden is just 6m long by 4m wide and is backed by a railway. The Brief for this design was for a Modern style with dramatic, dark colours and a better arranged entertainment area with BBQ & Bin storage.
As the garden is small, it was important for us to create the perfect layout and make use of the sunlight and surrounding features as much as we could. By painting the beautiful 'cobblestone wall' a dark colour and planting tall plants in front, we gave the garden a feeling of lengthening. The BBQ & Bin store not only acts as storage but a surface to cook on and a small herb garden.
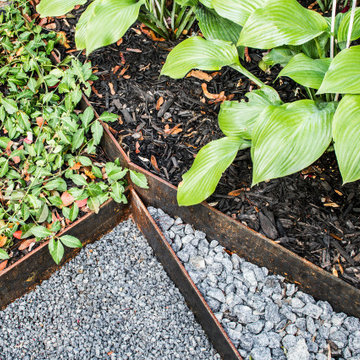
New edging was part of the 2020 refresh of the garden. Corten steel edging frames various materials and granular paving helps preserve tree roots.
トロントにあるお手頃価格の小さなコンテンポラリースタイルのおしゃれな庭の写真
トロントにあるお手頃価格の小さなコンテンポラリースタイルのおしゃれな庭の写真
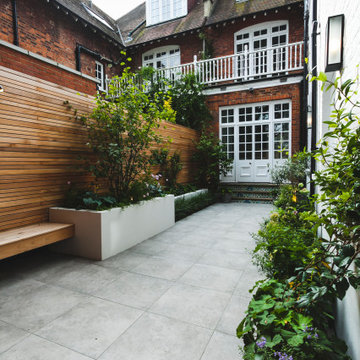
This garden was overgrown and not used at all by the property owners. The homeowners wanted a contemporary courtyard that was family friendly and modern.
To achieve this, materials were chosen to match the stylish interior of the house. Also by using lighter coloured material we were able to brighten up the garden. The printed porcelain paving gave a contemporary modern feel whilst introducing added interest. Cedar batten fencing was used to clad the boundaries to minimise the oppressive feel of the high boundaries and to introduce more light into the garden.
The cedar timber floating bench now provides a place to sit and entertain. It is also the perfect height for the clients’ children to use as a play bench.
To brighten up the dull and dark corner by the french doors, the original steps were clad in beautiful blue and grey encaustic tiles to add much needed colour and interest in an area that had been previously neglected.
This contemporary courtyard is now bright and welcoming and used by the property owners and their children on a daily basis.
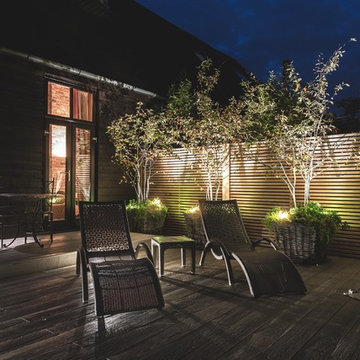
Modern courtyard garden for a barn conversion designed by Jo Alderson Phillips @ Joanne Alderson Design, Built by Tom & the team at TS Landscapes & photographed by James Wilson @ JAW Photography
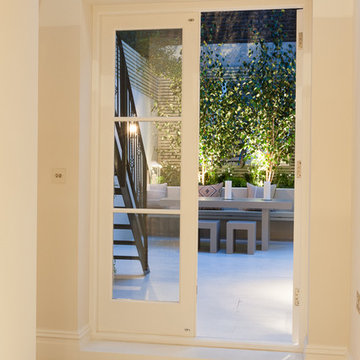
This garden was built to create a light space for outdoor entertaining. We used high trellis and high trees to disguise the high wall at the back of the property. Due to the lack f space we cleverly built bespoke benches into the raised beds.
Caroline Mardon
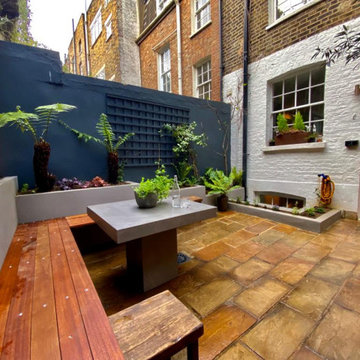
This brilliant small courtyard garden is just 6m long by 4m wide and is backed by a railway. The Brief for this design was for a Modern style with dramatic, dark colours and a better arranged entertainment area with BBQ & Bin storage.
As the garden is small, it was important for us to create the perfect layout and make use of the sunlight and surrounding features as much as we could. By painting the beautiful 'cobblestone wall' a dark colour and planting tall plants in front, we gave the garden a feeling of lengthening. The BBQ & Bin store not only acts as storage but a surface to cook on and a small herb garden.
お手頃価格の小さなコンテンポラリースタイルの庭の写真
5
