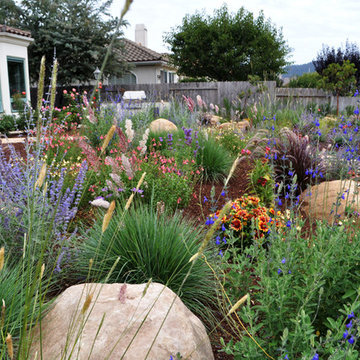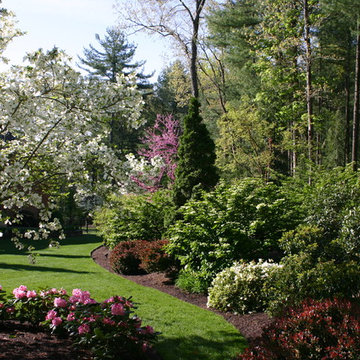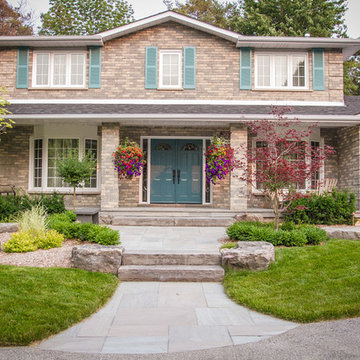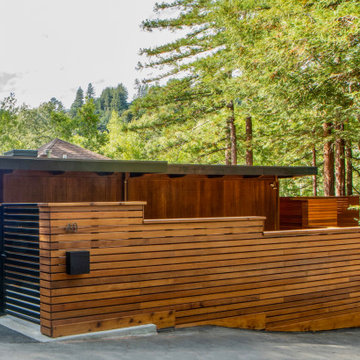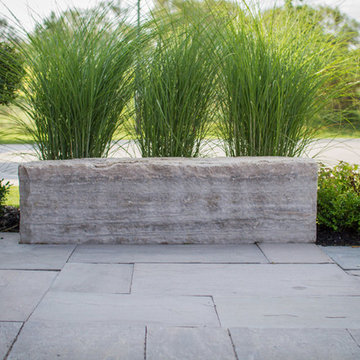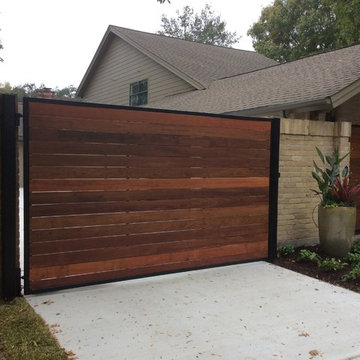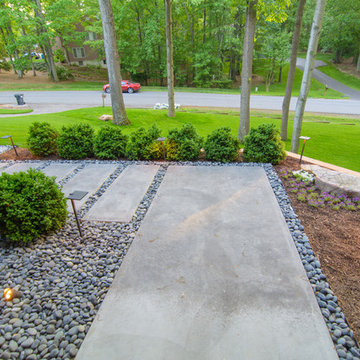高級な春のコンテンポラリースタイルの庭の写真
絞り込み:
資材コスト
並び替え:今日の人気順
写真 1〜20 枚目(全 1,459 枚)
1/4
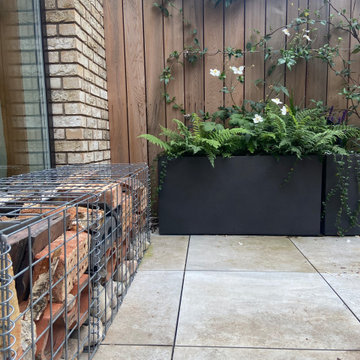
This blank canvas space in a new build in London's Olympic park had a bespoke transformation without digging down into soil. The entire design sits on a suspended patio above a carpark and includes bespoke features like a pergola, seating, bug hotel, irrigated planters and green climbers. The garden is a haven for a young family who love to bring their natural finds back home after walks.
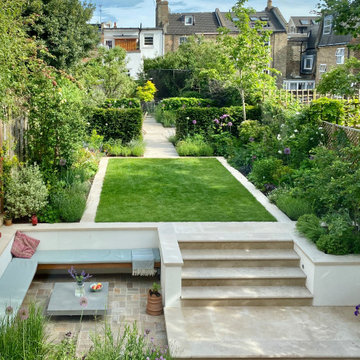
A landscape designer, Jenny Bloom Landscape, designed the big rear garden in different spaces and very well integrated with the architecture.
ロンドンにある高級な広い、春のコンテンポラリースタイルのおしゃれな庭 (日向、天然石敷き、ウッドフェンス) の写真
ロンドンにある高級な広い、春のコンテンポラリースタイルのおしゃれな庭 (日向、天然石敷き、ウッドフェンス) の写真
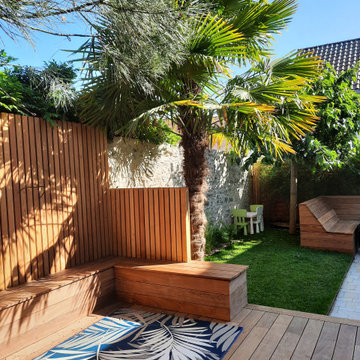
ナントにある高級な中くらいな、春のコンテンポラリースタイルのおしゃれな庭 (ゼリスケープ、半日向、天然石敷き、ウッドフェンス) の写真
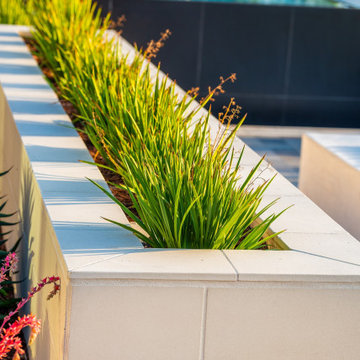
A simple contemporary planter is a great accent to this garden.
オレンジカウンティにある高級な中くらいな、春のコンテンポラリースタイルのおしゃれな庭 (ゼリスケープ、日向、コンクリート敷き ) の写真
オレンジカウンティにある高級な中くらいな、春のコンテンポラリースタイルのおしゃれな庭 (ゼリスケープ、日向、コンクリート敷き ) の写真
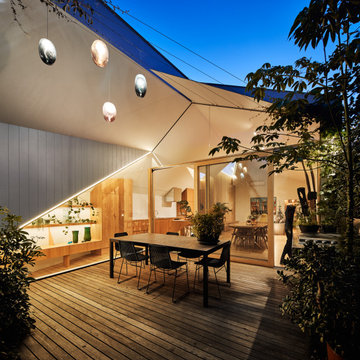
To address the narrow site and limited northern access a lush courtyard is thoughtfully brought to the heart of the house, establishing a sunlit centre around which daily activities can intuitively occur. Hugging the boundaries of the block, there is little presence to the house’s exterior form creating a house that is almost completely experienced from the interior, creating a place of respite & tranquility.
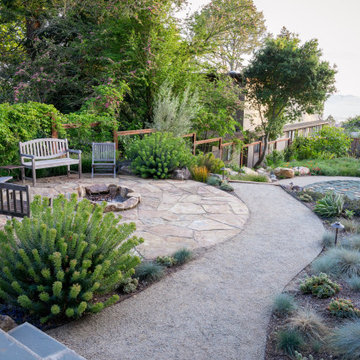
You can read more about the project through this Houzz Feature link: https://www.houzz.com/magazine/hillside-yard-offers-scenic-views-and-space-for-contemplation-stsetivw-vs~131483772
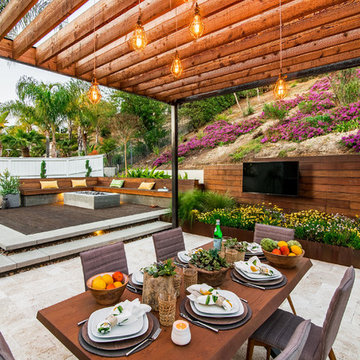
Closer view of custom fabricated steel patio cover with travertine floor and elevated fire pit area with custom bench for seating.
Photography: Brett J Hilton
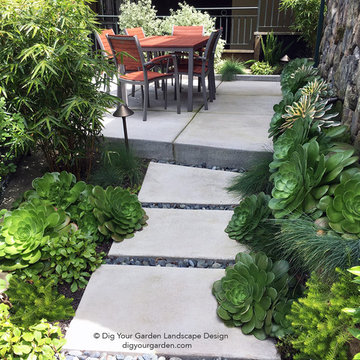
To gain more usable space in this narrow landscape and update the hardscaping and overgrown garden, my design reconfigured the pathway with poured-in-place concrete (cast concrete) pavers accented by Mexican pebbles and a stunning variety of succulents and other site-appropriate plantings that thrive in shade and part sun. We removed the tree to create a patio area large enough to fit a table and chairs for a small group. Non-invasive/clumping Bamboo was added to help screen the patio and provide privacy. Other shade to part-shade plants were included that provide a variety of textures and colors throughout the seasons. Low-voltage lighting was installed for safety and ambiance. Design and Photos: © Eileen Kelly, Dig Your Garden Landscape Design
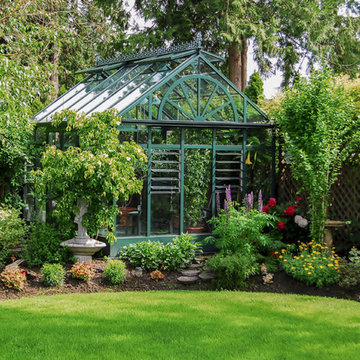
The Providence greenhouse. This is made of double glass glazing and a wagon wheel design.
バンクーバーにある高級な広い、春のコンテンポラリースタイルのおしゃれな庭 (コンテナガーデン、日向、天然石敷き) の写真
バンクーバーにある高級な広い、春のコンテンポラリースタイルのおしゃれな庭 (コンテナガーデン、日向、天然石敷き) の写真
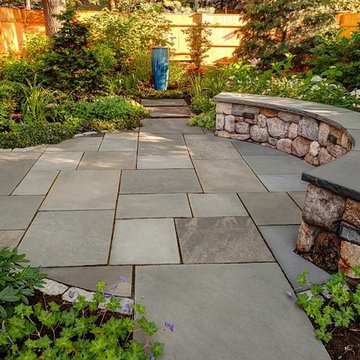
This design centered around creating a usable space for the kids to practice sports in an otherwise sloped and unusable yard. We designed an Astroturf extension off the driveway which is supported by strong block to create the flat area. The entry to the backyard, also sloped and narrow now has large natural stone steppers, beautiful trees , shrubs and groundcover, leading to a new patio and seat wall with a bubbling fountain.
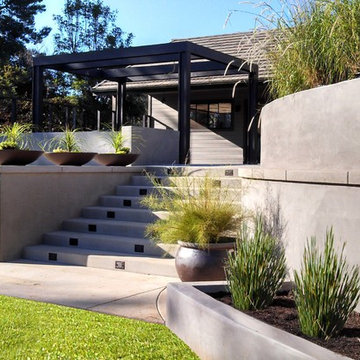
Contemporary concrete retaining wall with stucco to match.
サンディエゴにある高級な広い、春のコンテンポラリースタイルのおしゃれな裏庭 (ファイヤーピット、日向、コンクリート敷き ) の写真
サンディエゴにある高級な広い、春のコンテンポラリースタイルのおしゃれな裏庭 (ファイヤーピット、日向、コンクリート敷き ) の写真
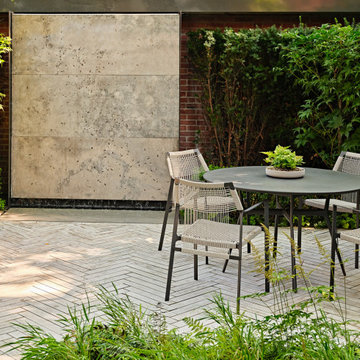
Stepping stones in a minimal gravel paved area lead past two lounge chairs to the intimate dining area. The herringbone-patterned limestone patio dissipates into a lush planting bed filled with loose swaths of shade-loving perennials and seasonal bulbs. Beech hedging, and formal clipped evergreens, surround the space and provide privacy, structure and winter interest to the garden. On axis to the main interior living space of the home, the fountain, is the focal point of the garden. A limestone water wall featuring an engraved pattern of fallen Honey Locust leaves nods to the centrally located mature Honey Locust tree that anchors the garden. Water, flowing down the wall, falls a short distance into a pool with a submerged limestone panel. The light noise of the falling water helps soften the sounds of the bustling downtown neighbourhood, creating a tranquil back drop for living and entertaining.
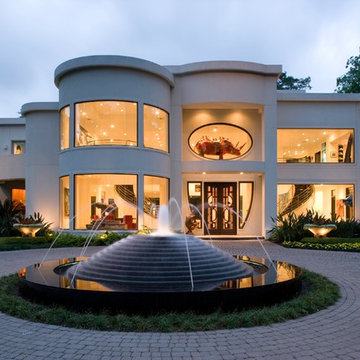
A Memorial-area art collector residing in a chic modern home wanted his house to be more visible from the street. His yard was full of trees, and he asked us to consider removing them and developing a more modern landscape design that would fully complement the exterior of his home. He was a personal friend of ours as well, and he understood that our policy is to preserve as many trees as possible whenever we undertake a project. However, we decided to make an exception in his case for two reasons. For one thing, he was a very close friend to many people in our company. Secondly, large trees simply would not work with a landscape reflective of the modern architecture that his house featured.
The house had been built as story structure that was formed around a blend of unique curves and angles very reminiscent of the geometric patterns common in modern sculpture and art. The windows had been built deliberately large, so that visitors driving up to the house could have a lighted glimpse into the interior, where many sculptures and works of modern art were showcased. The entire residence, in fact, was meant to showcase the eclectic diversity of his artistic tastes, and provide a glimpse at the elegant contents within the home.
He asked us to create more modern look to the landscape that would complement the residence with patterns in vegetation, ornamentation, and a new lighted water fountain that would act like a mirror-image of the home. He also wanted us to sculpt the features we created in such a way as to center the eye of the viewer and draw it up and over the landscape to focus on the house itself.
The challenge was to develop a truly sophisticated modern landscaping design that would compliment, but in no way overpower the façade of the home. In order to do this, we had to focus very carefully on the geometric appearance of the planting areas first. Since the vegetation would be surrounding a very large, circular stone drive, we took advantage of the contours and created a sense of flowing perspective. We were then very careful to plant vegetation that could be maintained at a very low growth height. This was to prevent vegetation from behaving like the previous trees which had blocked the view of the house. Small hedges, ferns, and flowers were planted in winding rows that followed the course of the circular stone driveway that surrounded the fountain.
We then centered this new modern landscape plan with a very sophisticated contemporary fountain. We chose a circular shape for the fountain both to center the eye and to work as a compliment to the curved elements in the home’s exterior design. We selected black granite as the building material, partly because granite speaks to the monumental, and partly because it is a very common material for modern architecture and outdoor contemporary sculpture. We placed the fountain in the very center of the driveway as well, which had the effect of making the entire landscape appear to converge toward the middle of the home’s façade. To add a sense of eclectic refinement to the fountain, we then polished the granite so that anyone driving or walking up to the fountain would see a reflection of the home in the base. To maintain consistency of the circular shape, we radius cut all of the coping around the fountain was all radius cut from polished limestone. The lighter color of the limestone created an archetypal contrast of light and darkness, further contributing to the modern theme of the landscape design, and providing a surface for illumination so the fountain would remain an established keynote on the landscape during the night.
高級な春のコンテンポラリースタイルの庭の写真
1
