広いコンテンポラリースタイルのキッチン (緑の床、ピンクの床、赤い床) の写真
絞り込み:
資材コスト
並び替え:今日の人気順
写真 1〜20 枚目(全 220 枚)

Bespoke kitchen design - pill shaped fluted island with ink blue wall cabinetry. Zellige tiles clad the shelves and chimney breast, paired with patterned encaustic floor tiles.
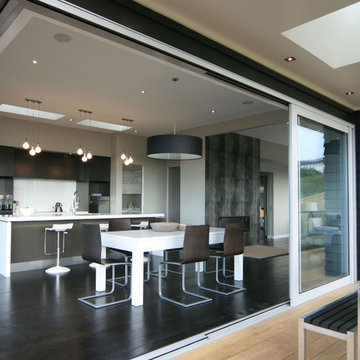
オークランドにある広いコンテンポラリースタイルのおしゃれなキッチン (茶色いキャビネット、クオーツストーンカウンター、白いキッチンパネル、ガラスタイルのキッチンパネル、シルバーの調理設備、濃色無垢フローリング、緑の床) の写真

Bespoke birch plywood kitchen handmade by Sustainable Kitchens as part of a kitchen extension renovation in Bristol.
Island includes a downdraft bora extractor with a terrazzo durat worktop.
Wall run includes a corian worktop and splashback, a fisher and paykel dishdrawer and a stainless steel lined breakfast cabinet
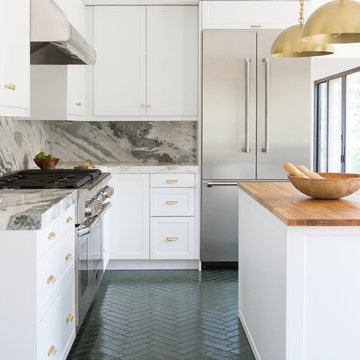
Designed by Sarah Sherman Samuel
ロサンゼルスにある高級な広いコンテンポラリースタイルのおしゃれなキッチン (落し込みパネル扉のキャビネット、白いキャビネット、大理石カウンター、マルチカラーのキッチンパネル、大理石のキッチンパネル、シルバーの調理設備、レンガの床、緑の床、緑のキッチンカウンター) の写真
ロサンゼルスにある高級な広いコンテンポラリースタイルのおしゃれなキッチン (落し込みパネル扉のキャビネット、白いキャビネット、大理石カウンター、マルチカラーのキッチンパネル、大理石のキッチンパネル、シルバーの調理設備、レンガの床、緑の床、緑のキッチンカウンター) の写真

Another 2018 example of Black Fenix NTM © being used to great effect for this extensive whole house renovation! For this renovation in Mount Lawley a combination of white laminate, walnut effect laminate and black Fenix © were used to create contrast and drama in the kitchen area.
Arrital's walnut effect laminate has been a popular door finish this year! It is very competitively priced and has come up beautifully on all the projects it has featured. The walnut colour assists to soften an area when used in the same space as black Fenix ©. To further soften this kitchen area, Caesarstone's rugged concrete was used on the breakfast bar providing a gray backdrop for the rest of the kitchen.
Retreat Design provided the cabinetry for all areas of this whole house renovation, including study nooks and an outdoor BBQ area. The cabinetry pricing was kept competitive through the use of white laminate cabinetry coupled with feature cabinetry to higher specification in areas such as the kitchen.

From an outdated 70's kitchen with non-functional pantry space to an expansive kitchen with storage galore. Tiled bench tops carry the terrazzo feature through from the bathroom and copper handles will patina over time. Navy blue subway backsplash is the perfect selection for a pop of colour contrasting the terracotta cabinets
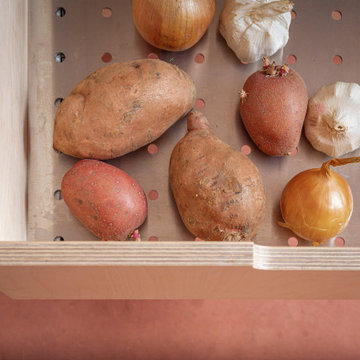
Bespoke birch plywood kitchen handmade by Sustainable Kitchens as part of a kitchen extension renovation in Bristol.
Island includes a downdraft bora extractor with a terrazzo durat worktop.
Wall run includes a corian worktop and splashback, a fisher and paykel dishdrawer and a stainless steel lined breakfast cabinet

CURVES & TEXTURE
- Custom designed & manufactured cabinetry in 'matte black' polyurethane
- Large custom curved cabinetry
- Feature vertical slates around the island
- Curved timber grain floating shelf with recessed LED strip lighting
- Large bifold appliance cabinet with timber grain internals
- 20mm thick Caesarstone 'Jet Black' benchtop
- Feature textured matte black splashback tile
- Lo & Co matte black hardware
- Blum hardware
Sheree Bounassif, Kitchens by Emanuel

#thevrindavanproject
ranjeet.mukherjee@gmail.com thevrindavanproject@gmail.com
https://www.facebook.com/The.Vrindavan.Project

From an outdated 70's kitchen with non-functional pantry space to an expansive kitchen with storage galore. Tiled bench tops carry the terrazzo feature through from the bathroom and copper handles will patina over time. Navy blue subway backsplash is the perfect selection for a pop of colour contrasting the terracotta cabinets
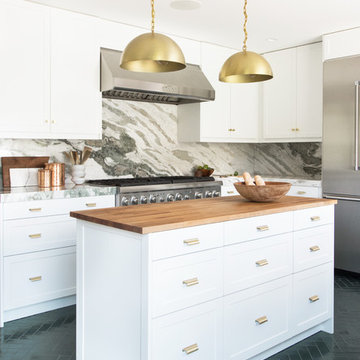
Designed by Sarah Sherman Samuel
ロサンゼルスにある高級な広いコンテンポラリースタイルのおしゃれなキッチン (落し込みパネル扉のキャビネット、白いキャビネット、大理石カウンター、マルチカラーのキッチンパネル、大理石のキッチンパネル、シルバーの調理設備、レンガの床、緑の床、緑のキッチンカウンター) の写真
ロサンゼルスにある高級な広いコンテンポラリースタイルのおしゃれなキッチン (落し込みパネル扉のキャビネット、白いキャビネット、大理石カウンター、マルチカラーのキッチンパネル、大理石のキッチンパネル、シルバーの調理設備、レンガの床、緑の床、緑のキッチンカウンター) の写真
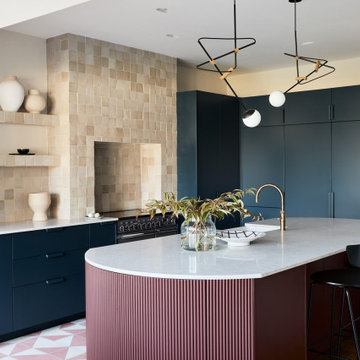
Bespoke kitchen design - pill shaped fluted island with ink blue wall cabinetry. Zellige tiles clad the shelves and chimney breast, paired with patterned encaustic floor tiles.
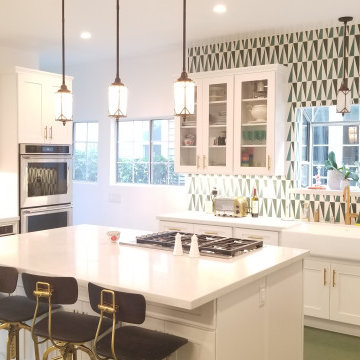
New kitchen cabinets with an island in the middle and quartz counter top. built in oven with cook top, sub zero fridge. pendents lights over the island and sink. bar stool on one side of the island. pantries on both sides of the fridge. green cement tile on back-splash walls.. upper cabinets with glass and shelves. new floor. new upgraded electrical rewiring. under cabinet lights. dimmer switches. raising ceiling to original height. new linoleum green floors. 4 inch Led recessed lights. new plumbing upgrades.
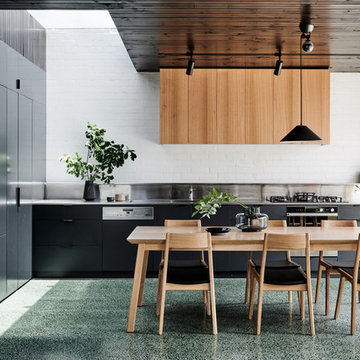
Tom Blachford
メルボルンにある広いコンテンポラリースタイルのおしゃれなキッチン (ダブルシンク、フラットパネル扉のキャビネット、黒いキャビネット、ステンレスカウンター、レンガのキッチンパネル、シルバーの調理設備、コンクリートの床、アイランドなし、緑の床) の写真
メルボルンにある広いコンテンポラリースタイルのおしゃれなキッチン (ダブルシンク、フラットパネル扉のキャビネット、黒いキャビネット、ステンレスカウンター、レンガのキッチンパネル、シルバーの調理設備、コンクリートの床、アイランドなし、緑の床) の写真
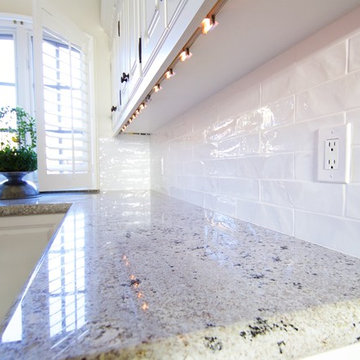
オレンジカウンティにある高級な広いコンテンポラリースタイルのおしゃれなキッチン (エプロンフロントシンク、レイズドパネル扉のキャビネット、白いキャビネット、御影石カウンター、白いキッチンパネル、サブウェイタイルのキッチンパネル、レンガの床、赤い床、シルバーの調理設備) の写真
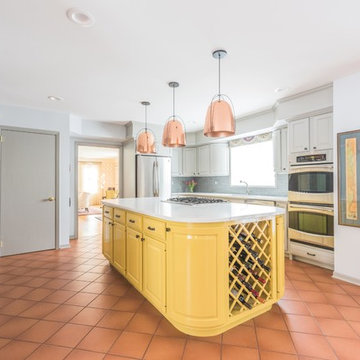
Photographer: Chuck Korpi
ミネアポリスにある広いコンテンポラリースタイルのおしゃれなキッチン (レイズドパネル扉のキャビネット、グレーのキャビネット、クオーツストーンカウンター、グレーのキッチンパネル、ガラスタイルのキッチンパネル、シルバーの調理設備、テラコッタタイルの床、赤い床、白いキッチンカウンター、アンダーカウンターシンク) の写真
ミネアポリスにある広いコンテンポラリースタイルのおしゃれなキッチン (レイズドパネル扉のキャビネット、グレーのキャビネット、クオーツストーンカウンター、グレーのキッチンパネル、ガラスタイルのキッチンパネル、シルバーの調理設備、テラコッタタイルの床、赤い床、白いキッチンカウンター、アンダーカウンターシンク) の写真
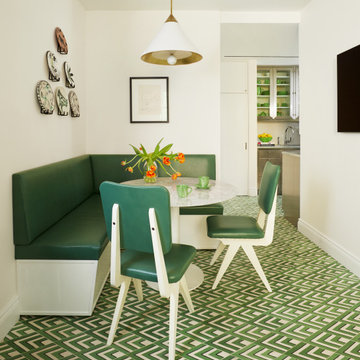
Project: Upper East Side
Year: 2018
Type: Residential
ニューヨークにあるラグジュアリーな広いコンテンポラリースタイルのおしゃれな独立型キッチン (ステンレスキャビネット、セラミックタイルの床、緑の床) の写真
ニューヨークにあるラグジュアリーな広いコンテンポラリースタイルのおしゃれな独立型キッチン (ステンレスキャビネット、セラミックタイルの床、緑の床) の写真
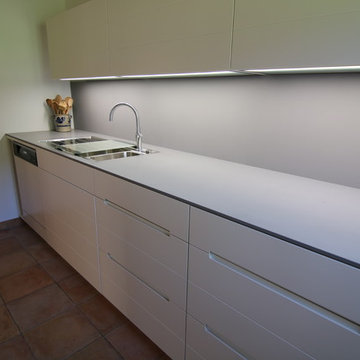
ミュンヘンにあるお手頃価格の広いコンテンポラリースタイルのおしゃれなキッチン (フラットパネル扉のキャビネット、白いキャビネット、人工大理石カウンター、グレーのキッチンパネル、ドロップインシンク、木材のキッチンパネル、白い調理設備、磁器タイルの床、赤い床) の写真

Kitchen and Bath Experts, Inc
サンディエゴにある広いコンテンポラリースタイルのおしゃれなキッチン (フラットパネル扉のキャビネット、淡色木目調キャビネット、メタリックのキッチンパネル、メタルタイルのキッチンパネル、シルバーの調理設備、アンダーカウンターシンク、無垢フローリング、赤い床) の写真
サンディエゴにある広いコンテンポラリースタイルのおしゃれなキッチン (フラットパネル扉のキャビネット、淡色木目調キャビネット、メタリックのキッチンパネル、メタルタイルのキッチンパネル、シルバーの調理設備、アンダーカウンターシンク、無垢フローリング、赤い床) の写真
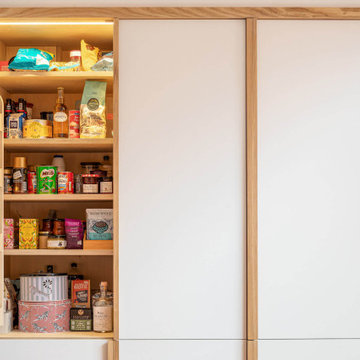
Bespoke birch plywood kitchen handmade by Sustainable Kitchens as part of a kitchen extension renovation in Bristol.
Island includes a downdraft bora extractor with a terrazzo durat worktop.
Wall run includes a corian worktop and splashback, a fisher and paykel dishdrawer and a stainless steel lined breakfast cabinet
広いコンテンポラリースタイルのキッチン (緑の床、ピンクの床、赤い床) の写真
1