広いコンテンポラリースタイルのキッチン (コンクリートの床) の写真
絞り込み:
資材コスト
並び替え:今日の人気順
写真 1〜20 枚目(全 3,361 枚)
1/4

フェニックスにある広いコンテンポラリースタイルのおしゃれなキッチン (アンダーカウンターシンク、フラットパネル扉のキャビネット、中間色木目調キャビネット、クオーツストーンカウンター、白いキッチンパネル、セラミックタイルのキッチンパネル、シルバーの調理設備、コンクリートの床、グレーの床、白いキッチンカウンター) の写真

This project opened up the kitchen space and connection to the garden by adding a side return. This created a larger kitchen/dining room and incorporated a utility space and separate ground floor WC into the scheme.

シドニーにある高級な広いコンテンポラリースタイルのおしゃれなII型キッチン (アンダーカウンターシンク、フラットパネル扉のキャビネット、黒いキャビネット、コンクリートの床、グレーの床、黒いキッチンカウンター、クオーツストーンカウンター、黒いキッチンパネル、石スラブのキッチンパネル、シルバーの調理設備、アイランドなし) の写真

This project was part of Channel Nine's 2019 TV program 'Love Shack' where LTKI collaborated with homeowners and renovation specialists Deanne & Darren Jolly. The 'Love Shack' is situated in the beautiful coastal town of Fingal on Victoria's Mornington Peninsula. Dea & Darren transformed a small and dated 3 bedroom 'shack' into a stunning family home with a significant extension and redesign of the whole property. Let's Talk Kitchens & Interiors' Managing Director Rex Hirst was engaged to design and build all of the cabinetry for the project including kitchen, scullery, mudroom, laundry, bathroom vanities, entertainment units, master walk-in-robe and wardrobes. We think the combination of Dea's honed eye for colour and style and Rex's skills in spatial planning and Interior Design have culminated in a truly spectacular family home. Designer: Rex Hirst Photography By: Tim Turner
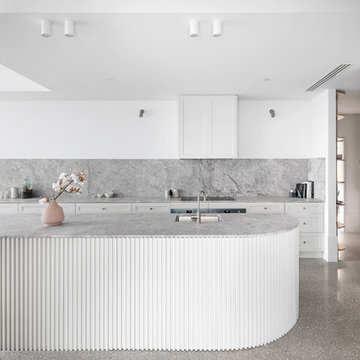
Dylan Lark - Photography
メルボルンにある広いコンテンポラリースタイルのおしゃれなキッチン (シェーカースタイル扉のキャビネット、グレーのキッチンパネル、コンクリートの床、グレーのキッチンカウンター、アンダーカウンターシンク、白いキャビネット、グレーの床) の写真
メルボルンにある広いコンテンポラリースタイルのおしゃれなキッチン (シェーカースタイル扉のキャビネット、グレーのキッチンパネル、コンクリートの床、グレーのキッチンカウンター、アンダーカウンターシンク、白いキャビネット、グレーの床) の写真
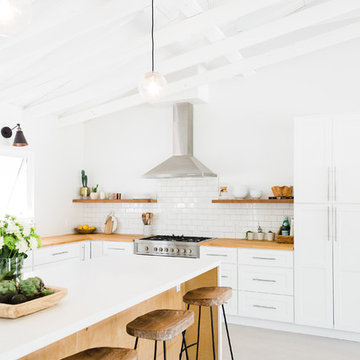
サンディエゴにあるお手頃価格の広いコンテンポラリースタイルのおしゃれなアイランドキッチン (エプロンフロントシンク、シェーカースタイル扉のキャビネット、白いキャビネット、木材カウンター、白いキッチンパネル、サブウェイタイルのキッチンパネル、シルバーの調理設備、コンクリートの床) の写真
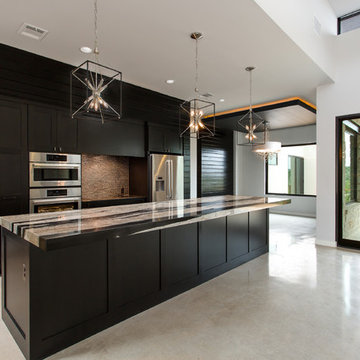
オースティンにあるラグジュアリーな広いコンテンポラリースタイルのおしゃれなキッチン (エプロンフロントシンク、シェーカースタイル扉のキャビネット、黒いキャビネット、メタリックのキッチンパネル、シルバーの調理設備、コンクリートの床) の写真
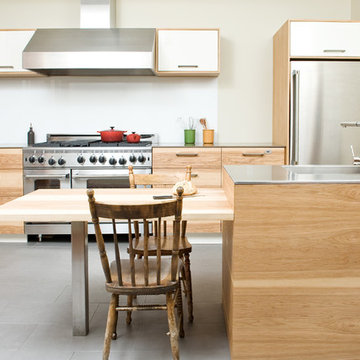
design and construction by Gepetto-photo by Yannick Grandmont
モントリオールにある広いコンテンポラリースタイルのおしゃれなアイランドキッチン (シルバーの調理設備、一体型シンク、フラットパネル扉のキャビネット、淡色木目調キャビネット、ステンレスカウンター、白いキッチンパネル、ガラス板のキッチンパネル、コンクリートの床、グレーの床) の写真
モントリオールにある広いコンテンポラリースタイルのおしゃれなアイランドキッチン (シルバーの調理設備、一体型シンク、フラットパネル扉のキャビネット、淡色木目調キャビネット、ステンレスカウンター、白いキッチンパネル、ガラス板のキッチンパネル、コンクリートの床、グレーの床) の写真

ロサンゼルスにある広いコンテンポラリースタイルのおしゃれなキッチン (アンダーカウンターシンク、フラットパネル扉のキャビネット、中間色木目調キャビネット、黒いキッチンパネル、シルバーの調理設備、コンクリートの床、グレーの床、木材カウンター、黒いキッチンカウンター、窓) の写真

Modern family loft renovation. A young couple starting a family in the city purchased this two story loft in Boston's South End. Built in the 1990's, the loft was ready for updates. ZED transformed the space, creating a fresh new look and greatly increasing its functionality to accommodate an expanding family within an urban setting. Improvement were made to the aesthetics, scale, and functionality for the growing family to enjoy.
Photos by Eric Roth.
Construction by Ralph S. Osmond Company.
Green architecture by ZeroEnergy Design.

Photo : Romain Ricard
パリにある高級な広いコンテンポラリースタイルのおしゃれなキッチン (アンダーカウンターシンク、インセット扉のキャビネット、中間色木目調キャビネット、珪岩カウンター、白いキッチンパネル、クオーツストーンのキッチンパネル、パネルと同色の調理設備、コンクリートの床、グレーの床、白いキッチンカウンター) の写真
パリにある高級な広いコンテンポラリースタイルのおしゃれなキッチン (アンダーカウンターシンク、インセット扉のキャビネット、中間色木目調キャビネット、珪岩カウンター、白いキッチンパネル、クオーツストーンのキッチンパネル、パネルと同色の調理設備、コンクリートの床、グレーの床、白いキッチンカウンター) の写真

パリにあるお手頃価格の広いコンテンポラリースタイルのおしゃれなキッチン (アンダーカウンターシンク、フラットパネル扉のキャビネット、ベージュのキャビネット、グレーのキッチンパネル、セラミックタイルのキッチンパネル、パネルと同色の調理設備、コンクリートの床、アイランドなし、白い床、黒いキッチンカウンター) の写真

When this family approached Gayler Design Build, they had a unique, octagon-shaped room that lacked flow and modern amenities. The home initially was constructed from three small houses that were "joined" together to create this unusual shape. It was important for the family to keep the open floor plan but add more functional space, to include new cabinetry and a large center island.
In order to build the open floor plan, Gayler Design Build had to design around a central post and refinish the octagon concrete flooring, which was cut to reconfigure items in space and access sewer lines, etc.

ジーロングにあるお手頃価格の広いコンテンポラリースタイルのおしゃれなキッチン (ダブルシンク、フラットパネル扉のキャビネット、白いキャビネット、クオーツストーンカウンター、ガラスまたは窓のキッチンパネル、シルバーの調理設備、コンクリートの床、白いキッチンカウンター、グレーの床) の写真

Lillie Thompson
メルボルンにあるお手頃価格の広いコンテンポラリースタイルのおしゃれなアイランドキッチン (大理石カウンター、シルバーの調理設備、コンクリートの床、グレーの床、グレーのキッチンカウンター、ダブルシンク、フラットパネル扉のキャビネット、白いキャビネット、グレーのキッチンパネル) の写真
メルボルンにあるお手頃価格の広いコンテンポラリースタイルのおしゃれなアイランドキッチン (大理石カウンター、シルバーの調理設備、コンクリートの床、グレーの床、グレーのキッチンカウンター、ダブルシンク、フラットパネル扉のキャビネット、白いキャビネット、グレーのキッチンパネル) の写真

Roundhouse Urbo matt lacquer bespoke kitchen in Farrow & Ball Moles Breath and brass solid sheet cladding and brass detailing with Calacatta Oro Marble worksurfaces.
Photography Nick Kane
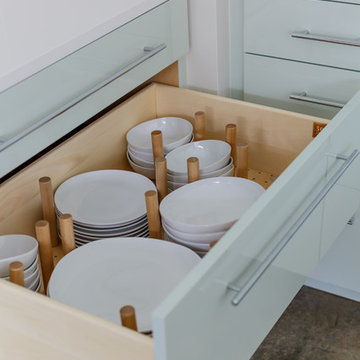
closeup of drawer pulled out with plate organizer pegs
Jessie Preza
ジャクソンビルにあるラグジュアリーな広いコンテンポラリースタイルのおしゃれなキッチン (アンダーカウンターシンク、フラットパネル扉のキャビネット、緑のキャビネット、人工大理石カウンター、白いキッチンパネル、シルバーの調理設備、コンクリートの床) の写真
ジャクソンビルにあるラグジュアリーな広いコンテンポラリースタイルのおしゃれなキッチン (アンダーカウンターシンク、フラットパネル扉のキャビネット、緑のキャビネット、人工大理石カウンター、白いキッチンパネル、シルバーの調理設備、コンクリートの床) の写真
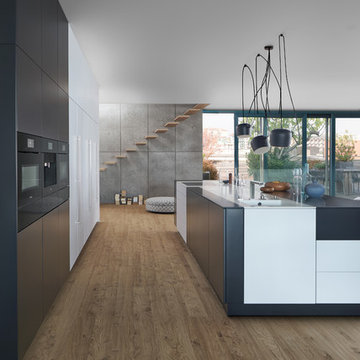
This kitchen is characterised by timelessly elegant black and white. To give thespacious, monolithic island a light air, a white ribbon meanders across every side,strikingly showcasing the functions of cooking and water. Another outstandingfeature: fronts made of top-quality matt lacquer with an anti-fingerprint finish.The elegant BONDI makes a spacious overall impression whilst being perfect down to the very last detail. The tall units integrated flush into the wall are compelling as soon as you see the amount of space they offer – with lots of intelligent solutions for stowing things away. In a tidy kitchen, there is plenty of space to showcasepersonal items – that is how they can be shown off to true advantage.
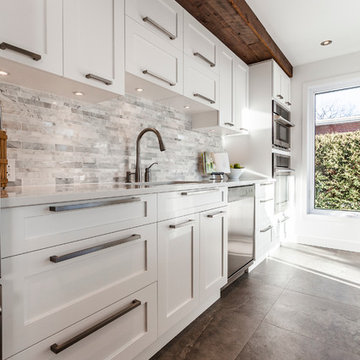
@Gorini Guillaume Photograph
モントリオールにある広いコンテンポラリースタイルのおしゃれなキッチン (ダブルシンク、シェーカースタイル扉のキャビネット、白いキャビネット、珪岩カウンター、白いキッチンパネル、石タイルのキッチンパネル、シルバーの調理設備、コンクリートの床) の写真
モントリオールにある広いコンテンポラリースタイルのおしゃれなキッチン (ダブルシンク、シェーカースタイル扉のキャビネット、白いキャビネット、珪岩カウンター、白いキッチンパネル、石タイルのキッチンパネル、シルバーの調理設備、コンクリートの床) の写真

メルボルンにある広いコンテンポラリースタイルのおしゃれなキッチン (フラットパネル扉のキャビネット、中間色木目調キャビネット、御影石カウンター、青いキッチンパネル、セラミックタイルのキッチンパネル、シルバーの調理設備、コンクリートの床、グレーの床) の写真
広いコンテンポラリースタイルのキッチン (コンクリートの床) の写真
1