コンテンポラリースタイルのアイランドキッチン (再生ガラスカウンター、アンダーカウンターシンク) の写真
絞り込み:
資材コスト
並び替え:今日の人気順
写真 1〜20 枚目(全 181 枚)
1/5

Clients' dreams come true with the new contemporary kitchen. Countertops are recycled glass by Vetrazzo "Mille Fiori". Horizontal quarter sawn oak cabinets along with stainless steel add to the contemporary, colorful vibe.

他の地域にある高級な広いコンテンポラリースタイルのおしゃれなキッチン (アンダーカウンターシンク、フラットパネル扉のキャビネット、ベージュのキャビネット、再生ガラスカウンター、青いキッチンパネル、セラミックタイルのキッチンパネル、シルバーの調理設備、淡色無垢フローリング、ベージュの床、マルチカラーのキッチンカウンター) の写真
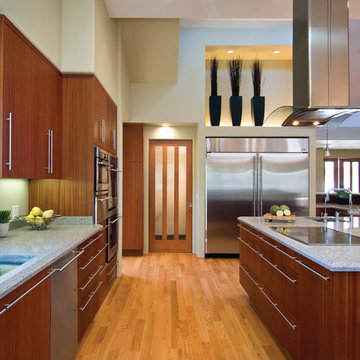
SAPELE | Stockholm | Sienna
シアトルにある広いコンテンポラリースタイルのおしゃれなアイランドキッチン (フラットパネル扉のキャビネット、アンダーカウンターシンク、中間色木目調キャビネット、再生ガラスカウンター、シルバーの調理設備、無垢フローリング) の写真
シアトルにある広いコンテンポラリースタイルのおしゃれなアイランドキッチン (フラットパネル扉のキャビネット、アンダーカウンターシンク、中間色木目調キャビネット、再生ガラスカウンター、シルバーの調理設備、無垢フローリング) の写真

Complete Home Renovation- Cottage Transformed to Urban Chic Oasis - 50 Shades of Green
In this top to bottom remodel, ‘g’ transformed this simple ranch into a stunning contemporary with an open floor plan in 50 Shades of Green – and many, many tones of grey. From the whitewashed kitchen cabinets, to the grey cork floor, bathroom tiling, and recycled glass counters, everything in the home is sustainable, stylish and comes together in a sleek arrangement of subtle tones. The horizontal wall cabinets open up on a pneumatic hinge adding interesting lines to the kitchen as it looks over the dining and living rooms. In the bathrooms and bedrooms, the bamboo floors and textured tiling all lend to this relaxing yet elegant setting.
Cutrona Photography
Canyon Creek Cabinetry
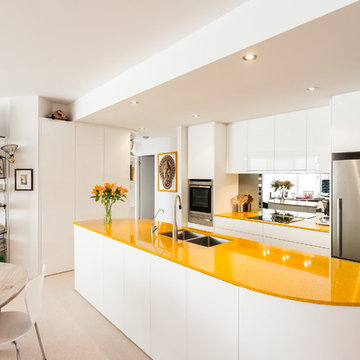
Bryan Lee
パースにあるお手頃価格の小さなコンテンポラリースタイルのおしゃれなキッチン (アンダーカウンターシンク、フラットパネル扉のキャビネット、白いキャビネット、メタリックのキッチンパネル、ガラス板のキッチンパネル、シルバーの調理設備、再生ガラスカウンター) の写真
パースにあるお手頃価格の小さなコンテンポラリースタイルのおしゃれなキッチン (アンダーカウンターシンク、フラットパネル扉のキャビネット、白いキャビネット、メタリックのキッチンパネル、ガラス板のキッチンパネル、シルバーの調理設備、再生ガラスカウンター) の写真
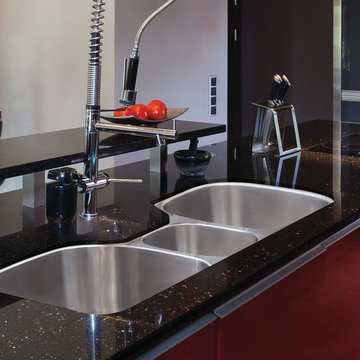
ニューヨークにある低価格の広いコンテンポラリースタイルのおしゃれなキッチン (アンダーカウンターシンク、フラットパネル扉のキャビネット、赤いキャビネット、再生ガラスカウンター、黒いキッチンパネル、シルバーの調理設備、リノリウムの床) の写真
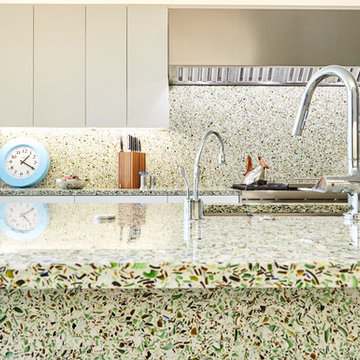
Seen from the seating area of the island, the layers of glass unfold into the design and carry the eye through the backsplash to the view of the surrounding foliage outside the large windows.
Photo: Glenn Koslowsky
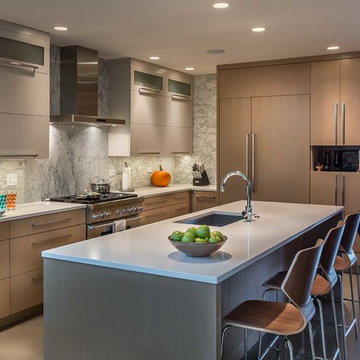
Kitchen
Photo: Van Inwegen Digital Arts
シカゴにある高級な中くらいなコンテンポラリースタイルのおしゃれなキッチン (アンダーカウンターシンク、フラットパネル扉のキャビネット、茶色いキャビネット、再生ガラスカウンター、グレーのキッチンパネル、石スラブのキッチンパネル、パネルと同色の調理設備、コンクリートの床) の写真
シカゴにある高級な中くらいなコンテンポラリースタイルのおしゃれなキッチン (アンダーカウンターシンク、フラットパネル扉のキャビネット、茶色いキャビネット、再生ガラスカウンター、グレーのキッチンパネル、石スラブのキッチンパネル、パネルと同色の調理設備、コンクリートの床) の写真
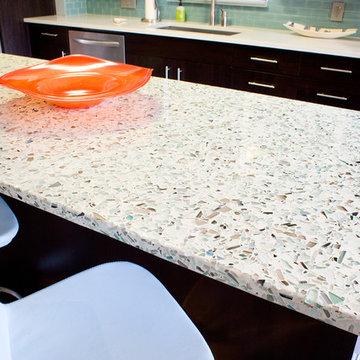
Executive Cabinets
Vetrazzo Countertop
Caesarstone Countertop
Legacy Glass Tile 2x4 in "Moonlight" Backsplash
ダラスにある中くらいなコンテンポラリースタイルのおしゃれなキッチン (アンダーカウンターシンク、フラットパネル扉のキャビネット、濃色木目調キャビネット、再生ガラスカウンター、青いキッチンパネル、ガラスタイルのキッチンパネル、シルバーの調理設備、淡色無垢フローリング) の写真
ダラスにある中くらいなコンテンポラリースタイルのおしゃれなキッチン (アンダーカウンターシンク、フラットパネル扉のキャビネット、濃色木目調キャビネット、再生ガラスカウンター、青いキッチンパネル、ガラスタイルのキッチンパネル、シルバーの調理設備、淡色無垢フローリング) の写真
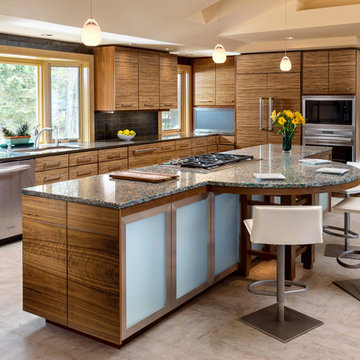
Photo: Doug Edmonds
ミルウォーキーにあるコンテンポラリースタイルのおしゃれなキッチン (アンダーカウンターシンク、フラットパネル扉のキャビネット、中間色木目調キャビネット、再生ガラスカウンター、黒いキッチンパネル、セラミックタイルのキッチンパネル、シルバーの調理設備、リノリウムの床、窓) の写真
ミルウォーキーにあるコンテンポラリースタイルのおしゃれなキッチン (アンダーカウンターシンク、フラットパネル扉のキャビネット、中間色木目調キャビネット、再生ガラスカウンター、黒いキッチンパネル、セラミックタイルのキッチンパネル、シルバーの調理設備、リノリウムの床、窓) の写真
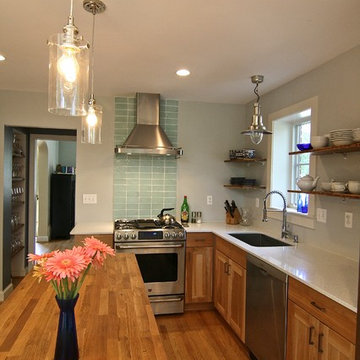
Opening the wall between the existing living room and kitchen allows for an easy flow into the new kitchen addition. The sun-filled breakfast area offers an open view to the client's gardens and reconfigured terrace. The tall ceiling, that slopes upward, and the high windows create an abundance of day-light.
A new electrical outlet is placed in the kitchen floor, for phase two, if the client should decide to install a permanent island, in the future. In the meanwhile, a temporary island, with storage shelves under the countertop, was purchased. Another cost-saver is open-shelving instead of upper cabinets.
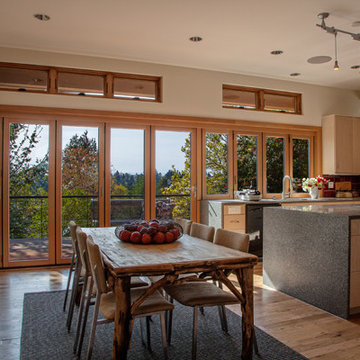
Light and airy dining room and kitchen open to the outdoor space beyond. A large sliding Nanawall and window system give the homeowner the capability to open the entire wall to enjoy the connection to the outdoors. The kitchen features recycled, locally sourced glass content countertops and contemporary maple cabinetry. Green design - new custom home in Seattle by H2D Architecture + Design. Built by Thomas Jacobson Construction. Photos by Sean Balko, Filmworks Studio
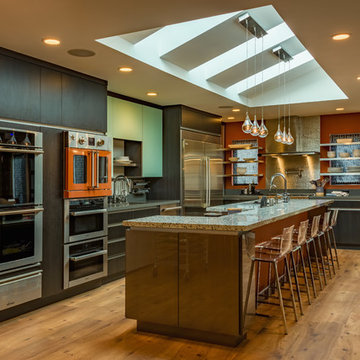
The need for natural light drove the design of this space. The skylight detail became integral part of the design to satisfy the need the of natural light while creating a modern aesthetic as well as a stunning architectural detail. To keep the lights and pendants centered on the island, we designed a pattern of openings and blocking to allow fixtures to mount at the correct spots along the island span.
Photo Credit: Ali Atri Photography
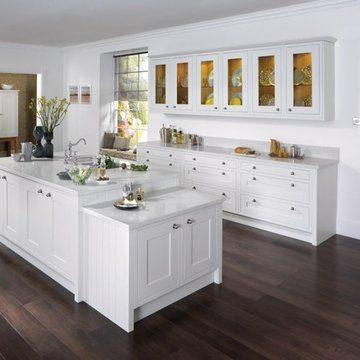
Contemporary white kitchen with recycled glass counter top. This counter is the color White Star, which has small metallic flecks. This counter material is placed on top of existing counters or can be placed in new kitchens without a counter top. A variety of colors and finishes are available.
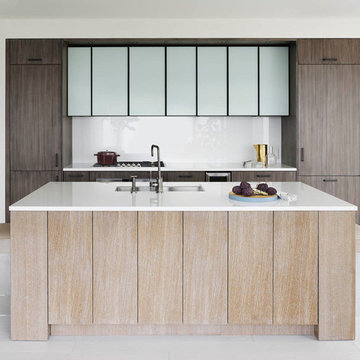
ニューヨークにある高級なコンテンポラリースタイルのおしゃれなキッチン (アンダーカウンターシンク、フラットパネル扉のキャビネット、濃色木目調キャビネット、再生ガラスカウンター、白いキッチンパネル、ガラス板のキッチンパネル) の写真
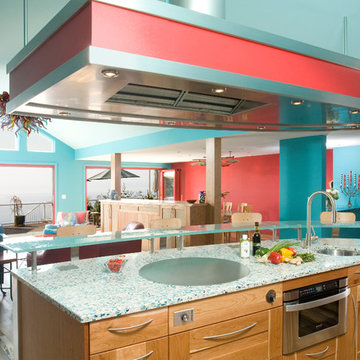
This project began with the request to update the existing kitchen of this eclectic waterfront home on Puget Sound. The remodel entailed relocating the kitchen from the front of the house where it was limiting the window space to the back of the house overlooking the family room and dining room. We opened up the kitchen with sliding window walls to create a natural connection to the exterior.
The bold colors were the owner’s vision, and they wanted the space to be fun and inviting. From the reclaimed barn wood floors to the recycled glass countertops to the Teppanyaki grill on the island and the custom stainless steel cloud hood suspended from the barrel vault ceiling, virtually everything was centered on entertaining.
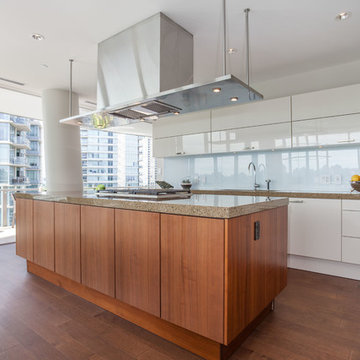
Philip Crocker
Collaborative design work between our clients and ourselves incorporating their own tastes, furniture and artwork as they downsized from a large home to an almost new condo. As with many of our projects we brought in our core group of trade specialists to consult and advise so that we could guide our clients through an easy process of option selections to meet their standards, timeline and budget. A very smooth project from beginning to end that included removal of the existing hardwood and carpet throughout, new painting throughout, some new lighting and detailed art glass work as well as custom metal and millwork. A successful project with excellent results and happy clients!
Do you want to renovate your condo?
Showcase Interiors Ltd. specializes in condo renovations. As well as thorough planning assistance including feasibility reviews and inspections, we can also provide permit acquisition services. We also possess Advanced Clearance through Worksafe BC and all General Liability Insurance for Strata Approval required for your proposed project.
Showcase Interiors Ltd. is a trusted, fully licensed and insured renovations firm offering exceptional service and high quality workmanship. We work with home and business owners to develop, manage and execute small to large renovations and unique installations. We work with accredited interior designers, engineers and authorities to deliver special projects from concept to completion on time & on budget. Our loyal clients love our integrity, reliability, level of service and depth of experience. Contact us today about your project and join our long list of satisfied clients!
We are a proud family business!
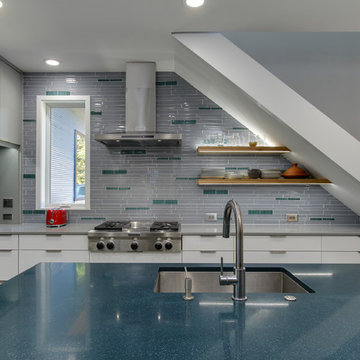
Tad Davis Photography
ローリーにある小さなコンテンポラリースタイルのおしゃれなキッチン (アンダーカウンターシンク、フラットパネル扉のキャビネット、白いキャビネット、再生ガラスカウンター、グレーのキッチンパネル、ガラスタイルのキッチンパネル、シルバーの調理設備、コンクリートの床) の写真
ローリーにある小さなコンテンポラリースタイルのおしゃれなキッチン (アンダーカウンターシンク、フラットパネル扉のキャビネット、白いキャビネット、再生ガラスカウンター、グレーのキッチンパネル、ガラスタイルのキッチンパネル、シルバーの調理設備、コンクリートの床) の写真
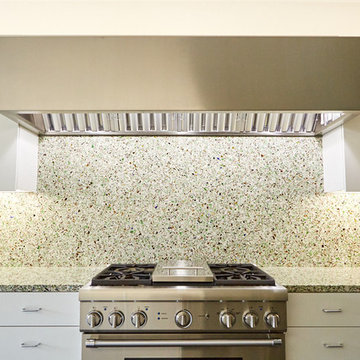
Bistro Green Vetrazzo recycled glass countertops and full backsplash.
Photo: Glenn Koslowsky
ニューヨークにある高級な中くらいなコンテンポラリースタイルのおしゃれなキッチン (アンダーカウンターシンク、フラットパネル扉のキャビネット、白いキャビネット、再生ガラスカウンター、緑のキッチンパネル、ガラス板のキッチンパネル、シルバーの調理設備、スレートの床、青い床) の写真
ニューヨークにある高級な中くらいなコンテンポラリースタイルのおしゃれなキッチン (アンダーカウンターシンク、フラットパネル扉のキャビネット、白いキャビネット、再生ガラスカウンター、緑のキッチンパネル、ガラス板のキッチンパネル、シルバーの調理設備、スレートの床、青い床) の写真
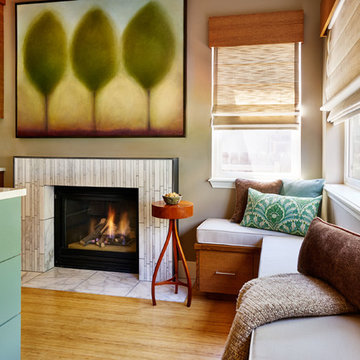
Philip Clayton-Thompson, Blackstone Edge Studios
他の地域にあるコンテンポラリースタイルのおしゃれなアイランドキッチン (アンダーカウンターシンク、フラットパネル扉のキャビネット、中間色木目調キャビネット、再生ガラスカウンター、マルチカラーのキッチンパネル、モザイクタイルのキッチンパネル、シルバーの調理設備、竹フローリング) の写真
他の地域にあるコンテンポラリースタイルのおしゃれなアイランドキッチン (アンダーカウンターシンク、フラットパネル扉のキャビネット、中間色木目調キャビネット、再生ガラスカウンター、マルチカラーのキッチンパネル、モザイクタイルのキッチンパネル、シルバーの調理設備、竹フローリング) の写真
コンテンポラリースタイルのアイランドキッチン (再生ガラスカウンター、アンダーカウンターシンク) の写真
1