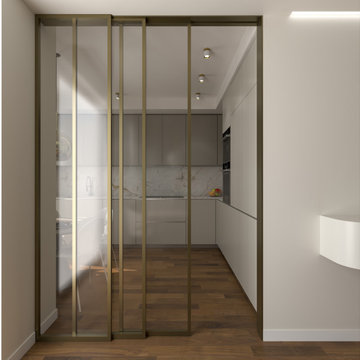コンテンポラリースタイルのL型キッチン (再生ガラスカウンター、タイルカウンター) の写真
絞り込み:
資材コスト
並び替え:今日の人気順
写真 1〜20 枚目(全 434 枚)
1/5

Graber Lightweaves roller shades with Regal wood cornice in Dark Cherry. Motorized roller shades
ニューオリンズにあるお手頃価格の中くらいなコンテンポラリースタイルのおしゃれなキッチン (ドロップインシンク、レイズドパネル扉のキャビネット、黒いキャビネット、タイルカウンター、ピンクのキッチンパネル、木材のキッチンパネル、シルバーの調理設備、無垢フローリング、アイランドなし) の写真
ニューオリンズにあるお手頃価格の中くらいなコンテンポラリースタイルのおしゃれなキッチン (ドロップインシンク、レイズドパネル扉のキャビネット、黒いキャビネット、タイルカウンター、ピンクのキッチンパネル、木材のキッチンパネル、シルバーの調理設備、無垢フローリング、アイランドなし) の写真
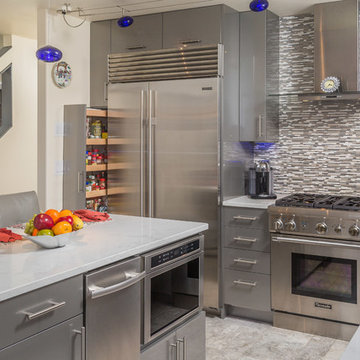
Dave M. Davis Photography
他の地域にある高級な小さなコンテンポラリースタイルのおしゃれなキッチン (アンダーカウンターシンク、フラットパネル扉のキャビネット、グレーのキャビネット、タイルカウンター、マルチカラーのキッチンパネル、モザイクタイルのキッチンパネル、シルバーの調理設備、磁器タイルの床) の写真
他の地域にある高級な小さなコンテンポラリースタイルのおしゃれなキッチン (アンダーカウンターシンク、フラットパネル扉のキャビネット、グレーのキャビネット、タイルカウンター、マルチカラーのキッチンパネル、モザイクタイルのキッチンパネル、シルバーの調理設備、磁器タイルの床) の写真

Complete Home Renovation- Cottage Transformed to Urban Chic Oasis - 50 Shades of Green
In this top to bottom remodel, ‘g’ transformed this simple ranch into a stunning contemporary with an open floor plan in 50 Shades of Green – and many, many tones of grey. From the whitewashed kitchen cabinets, to the grey cork floor, bathroom tiling, and recycled glass counters, everything in the home is sustainable, stylish and comes together in a sleek arrangement of subtle tones. The horizontal wall cabinets open up on a pneumatic hinge adding interesting lines to the kitchen as it looks over the dining and living rooms. In the bathrooms and bedrooms, the bamboo floors and textured tiling all lend to this relaxing yet elegant setting.
Cutrona Photography
Canyon Creek Cabinetry
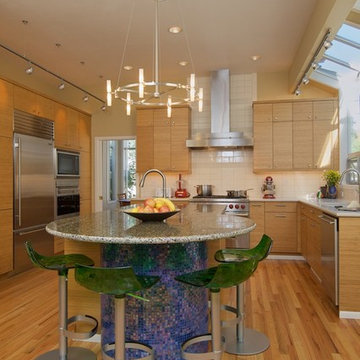
シアトルにあるコンテンポラリースタイルのおしゃれなL型キッチン (再生ガラスカウンター、シルバーの調理設備、フラットパネル扉のキャビネット、中間色木目調キャビネット、白いキッチンパネル、サブウェイタイルのキッチンパネル) の写真
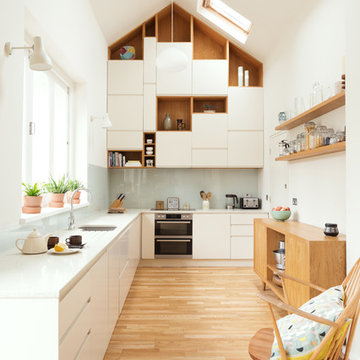
Adam Scot Images
ロンドンにある中くらいなコンテンポラリースタイルのおしゃれなL型キッチン (フラットパネル扉のキャビネット、白いキャビネット、再生ガラスカウンター、青いキッチンパネル、ガラス板のキッチンパネル、アイランドなし、白いキッチンカウンター、アンダーカウンターシンク、淡色無垢フローリング、ベージュの床、窓) の写真
ロンドンにある中くらいなコンテンポラリースタイルのおしゃれなL型キッチン (フラットパネル扉のキャビネット、白いキャビネット、再生ガラスカウンター、青いキッチンパネル、ガラス板のキッチンパネル、アイランドなし、白いキッチンカウンター、アンダーカウンターシンク、淡色無垢フローリング、ベージュの床、窓) の写真
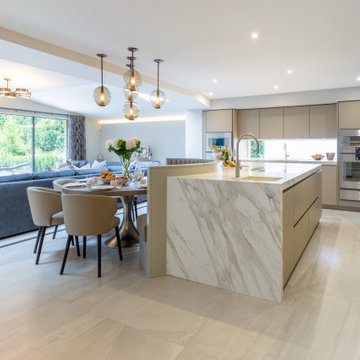
チェシャーにあるラグジュアリーな広いコンテンポラリースタイルのおしゃれなキッチン (フラットパネル扉のキャビネット、グレーのキャビネット、タイルカウンター、白いキッチンカウンター) の写真
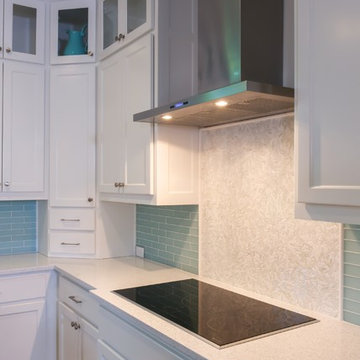
This kitchen includes some of the latest trends in both kitchen appliances and tile. The accent tile over the induction cooktop is a glass organic leaf design that compliments the glass subway field tile.
Michael Hunter Photography
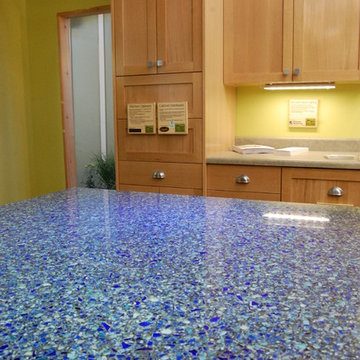
ミネアポリスにある中くらいなコンテンポラリースタイルのおしゃれなキッチン (落し込みパネル扉のキャビネット、淡色木目調キャビネット、再生ガラスカウンター、シルバーの調理設備) の写真
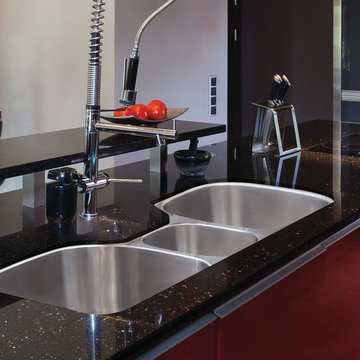
ニューヨークにある低価格の広いコンテンポラリースタイルのおしゃれなキッチン (アンダーカウンターシンク、フラットパネル扉のキャビネット、赤いキャビネット、再生ガラスカウンター、黒いキッチンパネル、シルバーの調理設備、リノリウムの床) の写真
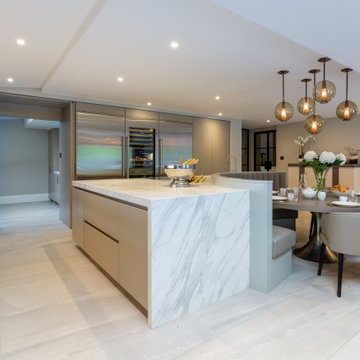
チェシャーにあるラグジュアリーな広いコンテンポラリースタイルのおしゃれなキッチン (フラットパネル扉のキャビネット、グレーのキャビネット、タイルカウンター、白いキッチンカウンター) の写真

Clients' dreams come true with the new contemporary kitchen. Countertops are recycled glass by Vetrazzo "Mille Fiori". Horizontal quarter sawn oak cabinets along with stainless steel add to the contemporary, colorful vibe.
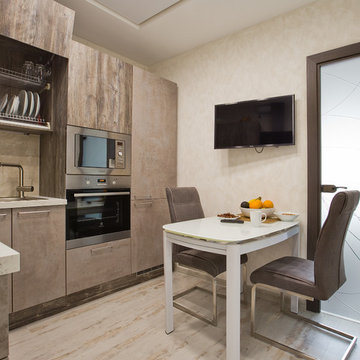
photo Tatiana Nikitina: Kitchen
サンクトペテルブルクにあるお手頃価格の小さなコンテンポラリースタイルのおしゃれなキッチン (ドロップインシンク、フラットパネル扉のキャビネット、茶色いキャビネット、タイルカウンター、ベージュキッチンパネル、大理石のキッチンパネル、シルバーの調理設備、ラミネートの床、アイランドなし、白い床、グレーのキッチンカウンター) の写真
サンクトペテルブルクにあるお手頃価格の小さなコンテンポラリースタイルのおしゃれなキッチン (ドロップインシンク、フラットパネル扉のキャビネット、茶色いキャビネット、タイルカウンター、ベージュキッチンパネル、大理石のキッチンパネル、シルバーの調理設備、ラミネートの床、アイランドなし、白い床、グレーのキッチンカウンター) の写真
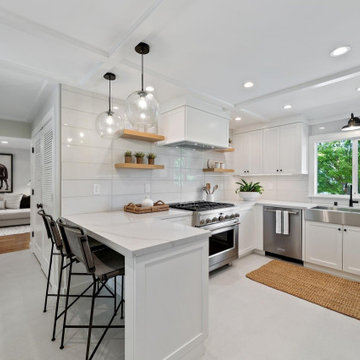
Interior kitchen remodel; developed new lighting design with coffered ceilings, new custom cabinets 30" depth for additional counter space, full height back-splash glass tile, built in hood, new quartz counter tops, new custom pantry, peninsula. Created a more usable kitchen from a tiny kitchen.
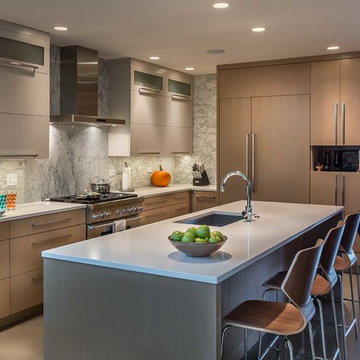
Kitchen
Photo: Van Inwegen Digital Arts
シカゴにある高級な中くらいなコンテンポラリースタイルのおしゃれなキッチン (アンダーカウンターシンク、フラットパネル扉のキャビネット、茶色いキャビネット、再生ガラスカウンター、グレーのキッチンパネル、石スラブのキッチンパネル、パネルと同色の調理設備、コンクリートの床) の写真
シカゴにある高級な中くらいなコンテンポラリースタイルのおしゃれなキッチン (アンダーカウンターシンク、フラットパネル扉のキャビネット、茶色いキャビネット、再生ガラスカウンター、グレーのキッチンパネル、石スラブのキッチンパネル、パネルと同色の調理設備、コンクリートの床) の写真
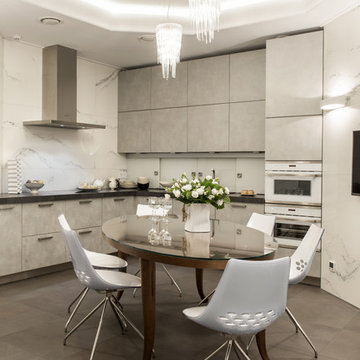
モスクワにある中くらいなコンテンポラリースタイルのおしゃれなキッチン (フラットパネル扉のキャビネット、グレーのキャビネット、白いキッチンパネル、白い調理設備、磁器タイルの床、アイランドなし、ドロップインシンク、タイルカウンター、磁器タイルのキッチンパネル、茶色い床) の写真
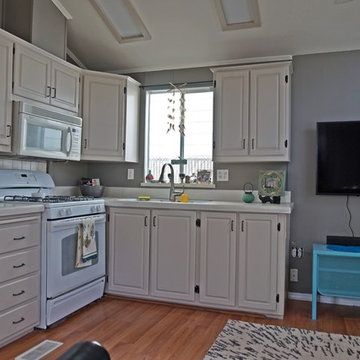
Gloria Merrick
サンディエゴにある低価格の小さなコンテンポラリースタイルのおしゃれなキッチン (アンダーカウンターシンク、レイズドパネル扉のキャビネット、白いキャビネット、タイルカウンター、白いキッチンパネル、磁器タイルのキッチンパネル、白い調理設備、無垢フローリング、アイランドなし) の写真
サンディエゴにある低価格の小さなコンテンポラリースタイルのおしゃれなキッチン (アンダーカウンターシンク、レイズドパネル扉のキャビネット、白いキャビネット、タイルカウンター、白いキッチンパネル、磁器タイルのキッチンパネル、白い調理設備、無垢フローリング、アイランドなし) の写真
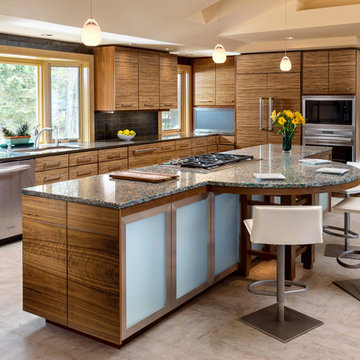
Photo: Doug Edmonds
ミルウォーキーにあるコンテンポラリースタイルのおしゃれなキッチン (アンダーカウンターシンク、フラットパネル扉のキャビネット、中間色木目調キャビネット、再生ガラスカウンター、黒いキッチンパネル、セラミックタイルのキッチンパネル、シルバーの調理設備、リノリウムの床、窓) の写真
ミルウォーキーにあるコンテンポラリースタイルのおしゃれなキッチン (アンダーカウンターシンク、フラットパネル扉のキャビネット、中間色木目調キャビネット、再生ガラスカウンター、黒いキッチンパネル、セラミックタイルのキッチンパネル、シルバーの調理設備、リノリウムの床、窓) の写真
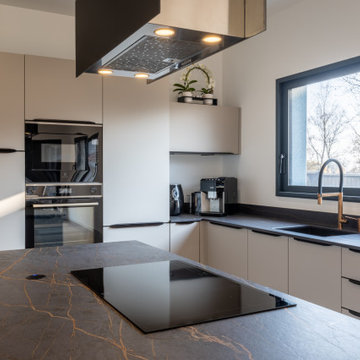
Superbe cuisine Italienne Arredo3, très épurée aux lignes parfaites avec un magnifique plan de travail en Dekton Laurent y compris suivi de veines et égouttoirs rainurés. clients enchantés = concepteur heureux :-)
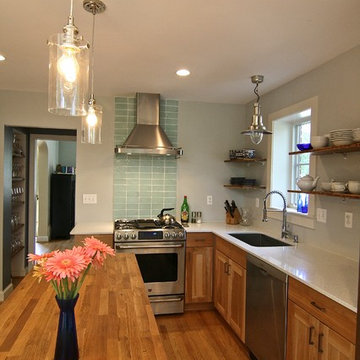
Opening the wall between the existing living room and kitchen allows for an easy flow into the new kitchen addition. The sun-filled breakfast area offers an open view to the client's gardens and reconfigured terrace. The tall ceiling, that slopes upward, and the high windows create an abundance of day-light.
A new electrical outlet is placed in the kitchen floor, for phase two, if the client should decide to install a permanent island, in the future. In the meanwhile, a temporary island, with storage shelves under the countertop, was purchased. Another cost-saver is open-shelving instead of upper cabinets.
コンテンポラリースタイルのL型キッチン (再生ガラスカウンター、タイルカウンター) の写真
1
