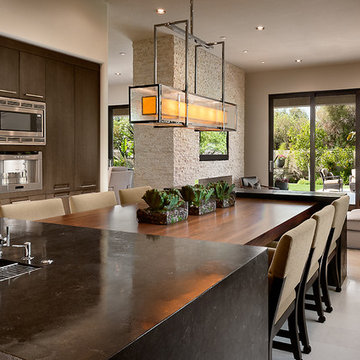コンテンポラリースタイルのキッチン (ライムストーンカウンター、ソープストーンカウンター) の写真
絞り込み:
資材コスト
並び替え:今日の人気順
写真 1〜20 枚目(全 3,458 枚)
1/4

Experience an island that blends style and function. This open-ended island is perfect for displaying cookbooks, storing dishware, and brightening the space with natural light.

The kitchen is in the portion of the home that was part of an addition by the previous homeowners, which was enclosed and had a very low ceiling. We removed and reframed the roof of the addition portion to vault the ceiling.
The new kitchen layout is open to the family room, and has a large square shaped island. Other improvements include natural soapstone countertops, built-in stainless steel appliances and two tone cabinets with brass hardware.

Photo credit: Nolan Painting
Interior Design: Raindrum Design
フィラデルフィアにある広いコンテンポラリースタイルのおしゃれなキッチン (白いキャビネット、白いキッチンパネル、シルバーの調理設備、ガラスタイルのキッチンパネル、アンダーカウンターシンク、ソープストーンカウンター、黒いキッチンカウンター、シェーカースタイル扉のキャビネット) の写真
フィラデルフィアにある広いコンテンポラリースタイルのおしゃれなキッチン (白いキャビネット、白いキッチンパネル、シルバーの調理設備、ガラスタイルのキッチンパネル、アンダーカウンターシンク、ソープストーンカウンター、黒いキッチンカウンター、シェーカースタイル扉のキャビネット) の写真

Kitchen is Center
In our design to combine the apartments, we centered the kitchen - making it a dividing line between private and public space; vastly expanding the storage and work surface area. We discovered an existing unused roof penetration to run a duct to vent out a powerful kitchen hood.
The original bathroom skylight now illuminates the central kitchen space. Without changing the standard skylight size, we gave it architectural scale by carving out the ceiling to maximize daylight.
Light now dances off the vaulted, sculptural angles of the ceiling to bathe the entire space in natural light.

フィラデルフィアにある高級な小さなコンテンポラリースタイルのおしゃれなキッチン (アンダーカウンターシンク、フラットパネル扉のキャビネット、淡色木目調キャビネット、ソープストーンカウンター、オレンジのキッチンパネル、セラミックタイルのキッチンパネル、シルバーの調理設備、リノリウムの床、グレーの床、グレーのキッチンカウンター) の写真

パースにある高級な広いコンテンポラリースタイルのおしゃれなキッチン (一体型シンク、全タイプのキャビネット扉、白いキャビネット、ライムストーンカウンター、白いキッチンパネル、セメントタイルのキッチンパネル、パネルと同色の調理設備、淡色無垢フローリング、ベージュの床、グレーのキッチンカウンター) の写真

デンバーにあるラグジュアリーな広いコンテンポラリースタイルのおしゃれなキッチン (ダブルシンク、フラットパネル扉のキャビネット、黒いキャビネット、白いキッチンパネル、淡色無垢フローリング、ベージュの床、ソープストーンカウンター、石スラブのキッチンパネル、パネルと同色の調理設備、黒いキッチンカウンター、窓) の写真

ブリスベンにあるラグジュアリーな中くらいなコンテンポラリースタイルのおしゃれなキッチン (アンダーカウンターシンク、淡色木目調キャビネット、ライムストーンカウンター、グレーのキッチンパネル、大理石の床、白い床、グレーのキッチンカウンター、フラットパネル扉のキャビネット、シルバーの調理設備) の写真

Beth Singer Photographer, Inc.
デトロイトにある高級な広いコンテンポラリースタイルのおしゃれなキッチン (フラットパネル扉のキャビネット、グレーのキャビネット、マルチカラーのキッチンパネル、濃色無垢フローリング、茶色い床、パネルと同色の調理設備、ライムストーンカウンター、石タイルのキッチンパネル) の写真
デトロイトにある高級な広いコンテンポラリースタイルのおしゃれなキッチン (フラットパネル扉のキャビネット、グレーのキャビネット、マルチカラーのキッチンパネル、濃色無垢フローリング、茶色い床、パネルと同色の調理設備、ライムストーンカウンター、石タイルのキッチンパネル) の写真

Elegant forties character combines with modern alfresco bliss in this tranquil home.
Gracious entrance foyer, high ceilings, plantation shutters
Flowing living/dining area embraces a sunlit dual aspect
Alfresco deck overlooks the level north-facing backyard
Abundant kitchen storage, Ilve gas range, dishwasher
Serene third bedroom links to deck through French doors.

Lisa Petrole Photography
サンフランシスコにあるコンテンポラリースタイルのおしゃれなキッチン (アンダーカウンターシンク、フラットパネル扉のキャビネット、淡色木目調キャビネット、ソープストーンカウンター、青いキッチンパネル、石タイルのキッチンパネル、パネルと同色の調理設備、磁器タイルの床) の写真
サンフランシスコにあるコンテンポラリースタイルのおしゃれなキッチン (アンダーカウンターシンク、フラットパネル扉のキャビネット、淡色木目調キャビネット、ソープストーンカウンター、青いキッチンパネル、石タイルのキッチンパネル、パネルと同色の調理設備、磁器タイルの床) の写真

Steven Paul Whitsitt
ローリーにある高級な中くらいなコンテンポラリースタイルのおしゃれなキッチン (ダブルシンク、フラットパネル扉のキャビネット、中間色木目調キャビネット、ソープストーンカウンター、シルバーの調理設備) の写真
ローリーにある高級な中くらいなコンテンポラリースタイルのおしゃれなキッチン (ダブルシンク、フラットパネル扉のキャビネット、中間色木目調キャビネット、ソープストーンカウンター、シルバーの調理設備) の写真

Photo Credit: Mark Boisclair Photography
フェニックスにあるコンテンポラリースタイルのおしゃれなLDK (シルバーの調理設備、ライムストーンカウンター、フラットパネル扉のキャビネット、濃色木目調キャビネット) の写真
フェニックスにあるコンテンポラリースタイルのおしゃれなLDK (シルバーの調理設備、ライムストーンカウンター、フラットパネル扉のキャビネット、濃色木目調キャビネット) の写真

Photos by Lepere Studio
サンタバーバラにある広いコンテンポラリースタイルのおしゃれなアイランドキッチン (ソープストーンカウンター、シェーカースタイル扉のキャビネット、濃色木目調キャビネット、ベージュキッチンパネル、ガラスタイルのキッチンパネル、シルバーの調理設備、濃色無垢フローリング) の写真
サンタバーバラにある広いコンテンポラリースタイルのおしゃれなアイランドキッチン (ソープストーンカウンター、シェーカースタイル扉のキャビネット、濃色木目調キャビネット、ベージュキッチンパネル、ガラスタイルのキッチンパネル、シルバーの調理設備、濃色無垢フローリング) の写真

Photo credit: WA design
サンフランシスコにある高級な広いコンテンポラリースタイルのおしゃれなキッチン (シルバーの調理設備、フラットパネル扉のキャビネット、中間色木目調キャビネット、茶色いキッチンパネル、アンダーカウンターシンク、ソープストーンカウンター、スレートのキッチンパネル、コンクリートの床) の写真
サンフランシスコにある高級な広いコンテンポラリースタイルのおしゃれなキッチン (シルバーの調理設備、フラットパネル扉のキャビネット、中間色木目調キャビネット、茶色いキッチンパネル、アンダーカウンターシンク、ソープストーンカウンター、スレートのキッチンパネル、コンクリートの床) の写真

Kitchen open to rear garden through sliding glass doors and screens that slide into exterior pockets.
Cathy Schwabe Architecture.
Photograph by David Wakely.
Contractor: Young & Burton, Inc.

Contemporary kitchen renovation in Titusville, NJ. This project included relocating existing basement stairs to provide an open floorplan between the kitchen and eating area. Modern, bright, with light wood floors, this kitchen makes an impact! Two tone cabinetry, grays and whites with black soapstone countertops. Open to eating area and family room. Large center island with seating for four. Custom box shape wood vent hood makes a statement. This project also involved installing pull-down attic stairs.

The overall vision for the kitchen is a modern, slightly edgy space that is still warm and inviting. As a designer, I like to push people out of their comfort zones. We’ve done that a few ways with this kitchen – Ebony and matte gray cabinets, mixing cabinet and countertop materials, and mixing metals.
We’ve all seen and done the white kitchen for the last 10 years. I wanted to demonstrate that a black kitchen is functional and dramatic and not the dark cave everyone fears.
To soften the black, we’ve incorporated organic elements like natural woods, handmade backsplash tiles, brass and the flowing, organic patterns of the fabrics.

ロサンゼルスにある広いコンテンポラリースタイルのおしゃれなキッチン (フラットパネル扉のキャビネット、白いキャビネット、黒いキッチンパネル、石スラブのキッチンパネル、パネルと同色の調理設備、コンクリートの床、グレーの床、黒いキッチンカウンター、アンダーカウンターシンク、ソープストーンカウンター) の写真

Photos by Jeremy Dupuie
デトロイトにあるお手頃価格の中くらいなコンテンポラリースタイルのおしゃれなキッチン (エプロンフロントシンク、落し込みパネル扉のキャビネット、白いキャビネット、ソープストーンカウンター、白いキッチンパネル、木材のキッチンパネル、黒い調理設備、無垢フローリング、マルチカラーの床、グレーのキッチンカウンター) の写真
デトロイトにあるお手頃価格の中くらいなコンテンポラリースタイルのおしゃれなキッチン (エプロンフロントシンク、落し込みパネル扉のキャビネット、白いキャビネット、ソープストーンカウンター、白いキッチンパネル、木材のキッチンパネル、黒い調理設備、無垢フローリング、マルチカラーの床、グレーのキッチンカウンター) の写真
コンテンポラリースタイルのキッチン (ライムストーンカウンター、ソープストーンカウンター) の写真
1