コンテンポラリースタイルのキッチン (御影石カウンター、タイルカウンター、アイランドなし) の写真
絞り込み:
資材コスト
並び替え:今日の人気順
写真 1〜20 枚目(全 5,037 枚)
1/5
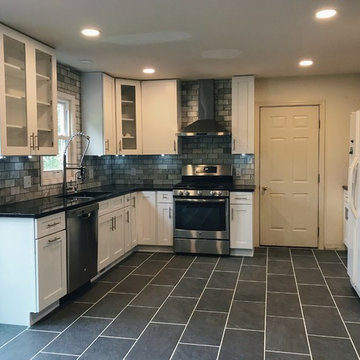
For this Kitchen Remodel we demoed and then installed new cabinets, Marble backsplash, tile floor, appliances, and lighting.
他の地域にあるお手頃価格のコンテンポラリースタイルのおしゃれなダイニングキッチン (アンダーカウンターシンク、シェーカースタイル扉のキャビネット、白いキャビネット、御影石カウンター、グレーのキッチンパネル、大理石のキッチンパネル、シルバーの調理設備、セラミックタイルの床、アイランドなし、黒い床、黒いキッチンカウンター) の写真
他の地域にあるお手頃価格のコンテンポラリースタイルのおしゃれなダイニングキッチン (アンダーカウンターシンク、シェーカースタイル扉のキャビネット、白いキャビネット、御影石カウンター、グレーのキッチンパネル、大理石のキッチンパネル、シルバーの調理設備、セラミックタイルの床、アイランドなし、黒い床、黒いキッチンカウンター) の写真
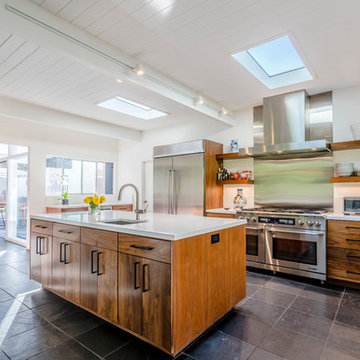
Modern Home designed by Burdge and Associates Architects in Malibu, CA.
ロサンゼルスにあるコンテンポラリースタイルのおしゃれなキッチン (ドロップインシンク、フラットパネル扉のキャビネット、淡色木目調キャビネット、御影石カウンター、白いキッチンパネル、大理石のキッチンパネル、シルバーの調理設備、スレートの床、アイランドなし、グレーの床、白いキッチンカウンター) の写真
ロサンゼルスにあるコンテンポラリースタイルのおしゃれなキッチン (ドロップインシンク、フラットパネル扉のキャビネット、淡色木目調キャビネット、御影石カウンター、白いキッチンパネル、大理石のキッチンパネル、シルバーの調理設備、スレートの床、アイランドなし、グレーの床、白いキッチンカウンター) の写真

ケルンにある小さなコンテンポラリースタイルのおしゃれなキッチン (ドロップインシンク、フラットパネル扉のキャビネット、白いキャビネット、御影石カウンター、シルバーの調理設備、セメントタイルの床、アイランドなし、ベージュの床) の写真

Sand Castle Kitchens & More, LLC
マイアミにある中くらいなコンテンポラリースタイルのおしゃれなII型キッチン (アンダーカウンターシンク、御影石カウンター、白いキッチンパネル、ガラスタイルのキッチンパネル、シルバーの調理設備、磁器タイルの床、赤いキャビネット、アイランドなし、フラットパネル扉のキャビネット) の写真
マイアミにある中くらいなコンテンポラリースタイルのおしゃれなII型キッチン (アンダーカウンターシンク、御影石カウンター、白いキッチンパネル、ガラスタイルのキッチンパネル、シルバーの調理設備、磁器タイルの床、赤いキャビネット、アイランドなし、フラットパネル扉のキャビネット) の写真

ポートランドにある中くらいなコンテンポラリースタイルのおしゃれなキッチン (アンダーカウンターシンク、フラットパネル扉のキャビネット、中間色木目調キャビネット、御影石カウンター、青いキッチンパネル、セラミックタイルのキッチンパネル、シルバーの調理設備、磁器タイルの床、アイランドなし、黒い床、黒いキッチンカウンター) の写真
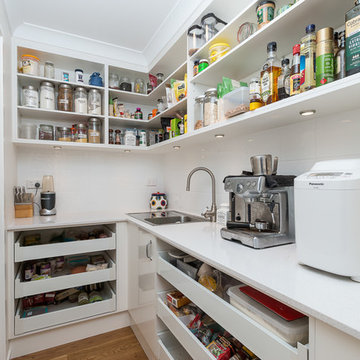
ブリスベンにある小さなコンテンポラリースタイルのおしゃれなキッチン (シングルシンク、オープンシェルフ、白いキャビネット、御影石カウンター、白いキッチンパネル、セラミックタイルのキッチンパネル、シルバーの調理設備、淡色無垢フローリング、アイランドなし) の写真
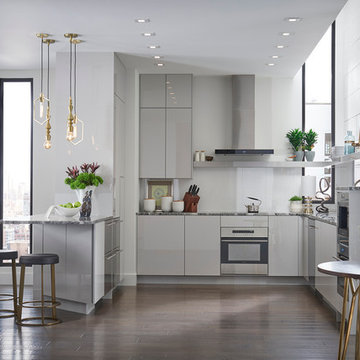
ボストンにある高級な中くらいなコンテンポラリースタイルのおしゃれなキッチン (アンダーカウンターシンク、フラットパネル扉のキャビネット、グレーのキャビネット、御影石カウンター、白いキッチンパネル、ガラス板のキッチンパネル、シルバーの調理設備、濃色無垢フローリング、アイランドなし) の写真

photos courtesy of Seth Beckton
デンバーにあるラグジュアリーな広いコンテンポラリースタイルのおしゃれなキッチン (アンダーカウンターシンク、フラットパネル扉のキャビネット、濃色木目調キャビネット、御影石カウンター、ベージュキッチンパネル、シルバーの調理設備、濃色無垢フローリング、アイランドなし、石スラブのキッチンパネル) の写真
デンバーにあるラグジュアリーな広いコンテンポラリースタイルのおしゃれなキッチン (アンダーカウンターシンク、フラットパネル扉のキャビネット、濃色木目調キャビネット、御影石カウンター、ベージュキッチンパネル、シルバーの調理設備、濃色無垢フローリング、アイランドなし、石スラブのキッチンパネル) の写真

This small apartment kitchen was totally transformed. We opened up the side wall to create a more open space. The shaker door style with a rich espresso stain contrasts beautifully against the white kashmir granite countertops. We decided to use smaller scaled appliances in this space. We even were able to design a mini bar with an under counter wine cooler!

This Ohana model ATU tiny home is contemporary and sleek, cladded in cedar and metal. The slanted roof and clean straight lines keep this 8x28' tiny home on wheels looking sharp in any location, even enveloped in jungle. Cedar wood siding and metal are the perfect protectant to the elements, which is great because this Ohana model in rainy Pune, Hawaii and also right on the ocean.
A natural mix of wood tones with dark greens and metals keep the theme grounded with an earthiness.
Theres a sliding glass door and also another glass entry door across from it, opening up the center of this otherwise long and narrow runway. The living space is fully equipped with entertainment and comfortable seating with plenty of storage built into the seating. The window nook/ bump-out is also wall-mounted ladder access to the second loft.
The stairs up to the main sleeping loft double as a bookshelf and seamlessly integrate into the very custom kitchen cabinets that house appliances, pull-out pantry, closet space, and drawers (including toe-kick drawers).
A granite countertop slab extends thicker than usual down the front edge and also up the wall and seamlessly cases the windowsill.
The bathroom is clean and polished but not without color! A floating vanity and a floating toilet keep the floor feeling open and created a very easy space to clean! The shower had a glass partition with one side left open- a walk-in shower in a tiny home. The floor is tiled in slate and there are engineered hardwood flooring throughout.

This project was a gut renovation of a loft on Park Ave. South in Manhattan – it’s the personal residence of Andrew Petronio, partner at KA Design Group. Bilotta Senior Designer, Jeff Eakley, has worked with KA Design for 20 years. When it was time for Andrew to do his own kitchen, working with Jeff was a natural choice to bring it to life. Andrew wanted a modern, industrial, European-inspired aesthetic throughout his NYC loft. The allotted kitchen space wasn’t very big; it had to be designed in such a way that it was compact, yet functional, to allow for both plenty of storage and dining. Having an island look out over the living room would be too heavy in the space; instead they opted for a bar height table and added a second tier of cabinets for extra storage above the walls, accessible from the black-lacquer rolling library ladder. The dark finishes were selected to separate the kitchen from the rest of the vibrant, art-filled living area – a mix of dark textured wood and a contrasting smooth metal, all custom-made in Bilotta Collection Cabinetry. The base cabinets and refrigerator section are a horizontal-grained rift cut white oak with an Ebony stain and a wire-brushed finish. The wall cabinets are the focal point – stainless steel with a dark patina that brings out black and gold hues, picked up again in the blackened, brushed gold decorative hardware from H. Theophile. The countertops by Eastern Stone are a smooth Black Absolute; the backsplash is a black textured limestone from Artistic Tile that mimics the finish of the base cabinets. The far corner is all mirrored, elongating the room. They opted for the all black Bertazzoni range and wood appliance panels for a clean, uninterrupted run of cabinets.
Designer: Jeff Eakley with Andrew Petronio partner at KA Design Group. Photographer: Stefan Radtke

パリにあるお手頃価格の中くらいなコンテンポラリースタイルのおしゃれなI型キッチン (オープンシェルフ、緑のキャビネット、タイルカウンター、アイランドなし、白いキッチンカウンター) の写真

ドルトムントにある高級な中くらいなコンテンポラリースタイルのおしゃれなキッチン (アンダーカウンターシンク、フラットパネル扉のキャビネット、白いキャビネット、タイルカウンター、白いキッチンパネル、ガラス板のキッチンパネル、黒い調理設備、セラミックタイルの床、アイランドなし、緑の床、グレーのキッチンカウンター) の写真

他の地域にある広いコンテンポラリースタイルのおしゃれなキッチン (エプロンフロントシンク、落し込みパネル扉のキャビネット、白いキャビネット、御影石カウンター、マルチカラーのキッチンパネル、ボーダータイルのキッチンパネル、シルバーの調理設備、無垢フローリング、アイランドなし、茶色い床、黒いキッチンカウンター) の写真

Cette réalisation met en valeur le souci du détail propre à Mon Conseil Habitation. L’agencement des armoires de cuisine a été pensé au millimètre près tandis que la rénovation des boiseries témoigne du savoir-faire de nos artisans. Cet appartement haussmannien a été intégralement repensé afin de rendre l’espace plus fonctionnel.
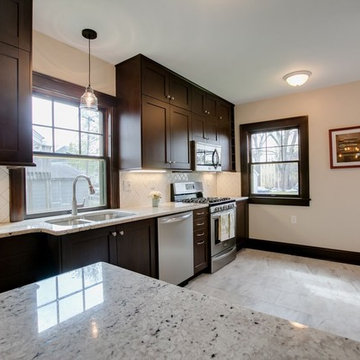
This kitchen takes a fresh, modern approach by combining Mayfair White granite with contemporary wood cabinets. Mayfair White is a beautiful bright stone marbled with a wide black speckling and forms part of our Moda Stone Collection.
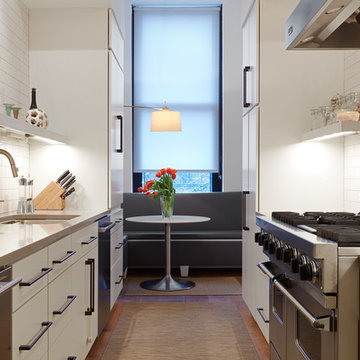
ニューヨークにあるお手頃価格の広いコンテンポラリースタイルのおしゃれなキッチン (アンダーカウンターシンク、フラットパネル扉のキャビネット、白いキャビネット、白いキッチンパネル、シルバーの調理設備、無垢フローリング、アイランドなし、茶色い床、御影石カウンター、セラミックタイルのキッチンパネル、グレーのキッチンカウンター) の写真
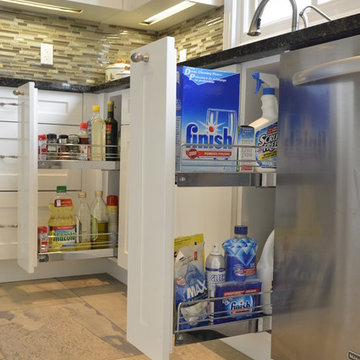
トロントにある中くらいなコンテンポラリースタイルのおしゃれなキッチン (アンダーカウンターシンク、落し込みパネル扉のキャビネット、白いキャビネット、御影石カウンター、ベージュキッチンパネル、セラミックタイルのキッチンパネル、シルバーの調理設備、セラミックタイルの床、アイランドなし) の写真
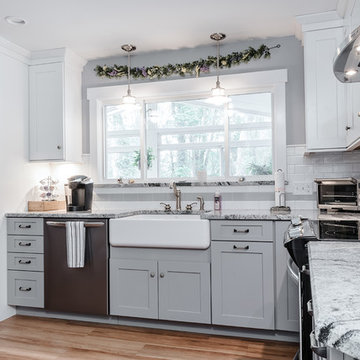
Design by Scott Trainer of Cypress Design Co.
Photography by Denise Bass
プロビデンスにある中くらいなコンテンポラリースタイルのおしゃれなコの字型キッチン (エプロンフロントシンク、シェーカースタイル扉のキャビネット、グレーのキャビネット、御影石カウンター、白いキッチンパネル、サブウェイタイルのキッチンパネル、シルバーの調理設備、淡色無垢フローリング、アイランドなし) の写真
プロビデンスにある中くらいなコンテンポラリースタイルのおしゃれなコの字型キッチン (エプロンフロントシンク、シェーカースタイル扉のキャビネット、グレーのキャビネット、御影石カウンター、白いキッチンパネル、サブウェイタイルのキッチンパネル、シルバーの調理設備、淡色無垢フローリング、アイランドなし) の写真
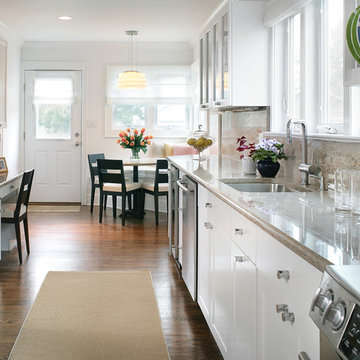
We expanded a formerly dark, small, outdated kitchen and made it open, bright and airy. The glass doors and open plate rack of the kitchen cabinets add depth, color and geometry to the room. The door knobs and cabinet hardware are round simple forms, a detail that echoes the round table and art form shapes on the walls.
コンテンポラリースタイルのキッチン (御影石カウンター、タイルカウンター、アイランドなし) の写真
1