コンテンポラリースタイルのキッチン (グレーのキッチンカウンター) の写真
並び替え:今日の人気順
写真 1041〜1060 枚目(全 24,272 枚)
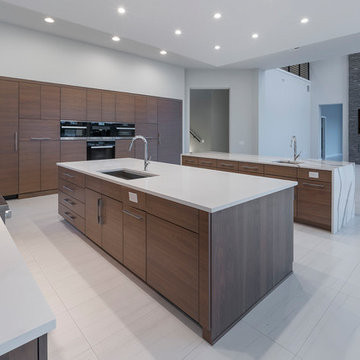
In the large, open kitchen, an 18-foot wood grain laminate feature wall seamlessly integrates appliances in a T-formation. Two kitchen islands are crafted in the contrasting countertop material, one with a wraparound white and gray quartz countertop that matches the backsplash. The second kitchen island has a white quartz surface.
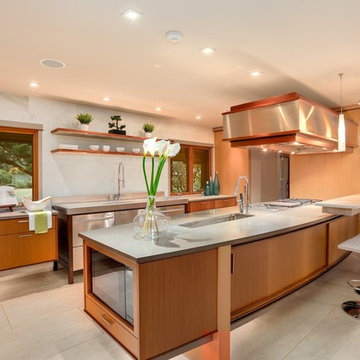
シアトルにあるコンテンポラリースタイルのおしゃれなペニンシュラキッチン (アンダーカウンターシンク、フラットパネル扉のキャビネット、中間色木目調キャビネット、白いキッチンパネル、シルバーの調理設備、グレーのキッチンカウンター、ベージュの床) の写真
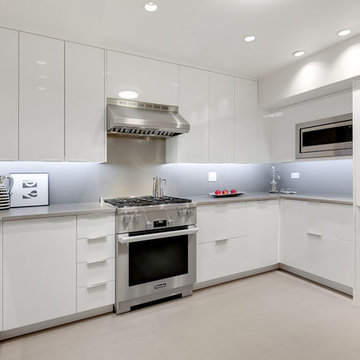
An Old Town loft gets a chic, minimalist kitchen redesign with high-gloss acrylic, flat panel cabinetry and stainless steel appliances. Upstairs, our designer, Kapan Shipman, created an earthy, minimal master bathroom with a built-in floating double vanity. She also worked with the homeowners to redesign their walk-in closet adding built-in drawers, open shelving, and plenty of new storage space.
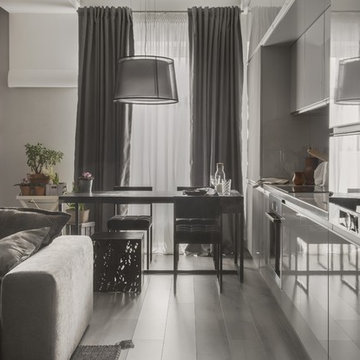
архитектор Илона Болейшиц. фотограф Меликсенцева Ольга
モスクワにあるお手頃価格の小さなコンテンポラリースタイルのおしゃれなキッチン (アンダーカウンターシンク、フラットパネル扉のキャビネット、白いキャビネット、人工大理石カウンター、シルバーの調理設備、淡色無垢フローリング、アイランドなし、グレーのキッチンパネル、クオーツストーンのキッチンパネル、グレーの床、グレーのキッチンカウンター、折り上げ天井、グレーと黒) の写真
モスクワにあるお手頃価格の小さなコンテンポラリースタイルのおしゃれなキッチン (アンダーカウンターシンク、フラットパネル扉のキャビネット、白いキャビネット、人工大理石カウンター、シルバーの調理設備、淡色無垢フローリング、アイランドなし、グレーのキッチンパネル、クオーツストーンのキッチンパネル、グレーの床、グレーのキッチンカウンター、折り上げ天井、グレーと黒) の写真
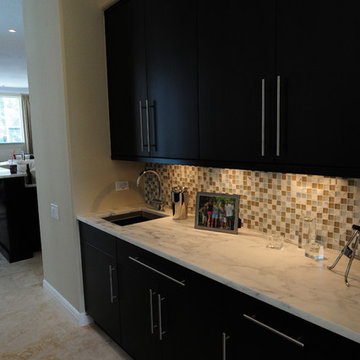
Urban upgrade to a livable kitchen and wet bar area made this home a stunning showplace. Transitional / Contemporary look using maple espresso stained finish on sleek slab doors. Use of various sizes of bar pulls on different sized cabinets creates a unique custom feel.
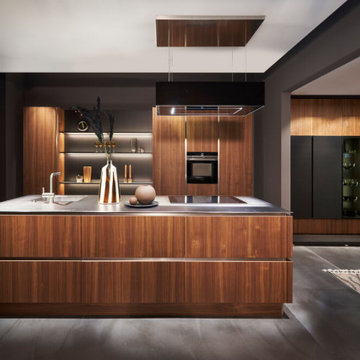
Contemporary Walnut, fluted Doors with a hot rolled Stainless Steel Island Top, and accents in graphite grey
アトランタにあるラグジュアリーな広いコンテンポラリースタイルのおしゃれなキッチン (一体型シンク、フラットパネル扉のキャビネット、茶色いキャビネット、ステンレスカウンター、グレーのキッチンパネル、木材のキッチンパネル、シルバーの調理設備、コンクリートの床、グレーの床、グレーのキッチンカウンター) の写真
アトランタにあるラグジュアリーな広いコンテンポラリースタイルのおしゃれなキッチン (一体型シンク、フラットパネル扉のキャビネット、茶色いキャビネット、ステンレスカウンター、グレーのキッチンパネル、木材のキッチンパネル、シルバーの調理設備、コンクリートの床、グレーの床、グレーのキッチンカウンター) の写真
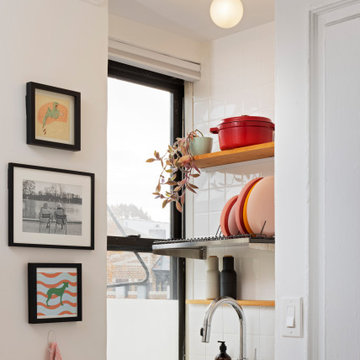
An existing closet was converted to additional counter space for the small kitchen, and a new electric oven was added below. The kitchen sink was pulled away from the window and upper cabinets were replaced with open shelves to let more natural light in via the kitchen window. Cabinets and tile were installed by the owner to save on budget costs.
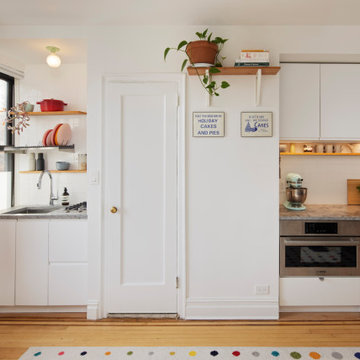
An existing closet was converted to additional counter space for the small kitchen, and a new electric oven was added below. The kitchen sink was pulled away from the window and upper cabinets were replaced with open shelves to let more natural light in via the kitchen window. Cabinets and tile were installed by the owner to save on budget costs.
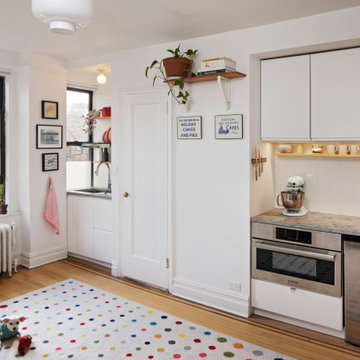
An existing closet was converted to additional counter space for the small kitchen, and a new electric oven was added below. The kitchen sink was pulled away from the window and upper cabinets were replaced with open shelves to let more natural light in via the kitchen window. Cabinets and tile were installed by the owner to save on budget costs.
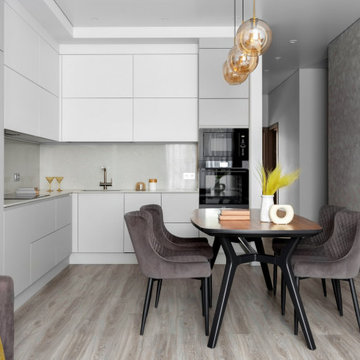
Светлая, просторная кухня-гостиная, которая выполнена в серых тонах с яркими: белыми и черными акцентами.
Обратите внимание на фартук и столешницу на кухне, они выполнены из одного материала, кварцевый агломерат красиво оттеняет благородной блеск, который в таком минималистично интерьере смотрится очень элегантно.
Обеденная зона выполнена на контрасте из темного дерева и занимает большую часть кухни, располагаясь по центру комнаты, особое значение ей придает и красивая акцентная подсветка.
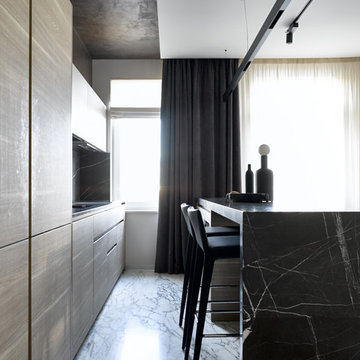
Гостиная, объединенная с кухней. Вид на окно через пространство кухни
Авторский коллектив : Екатерина Вязьминова, Иван Сельвинский
Фото : Сергей Ананьев
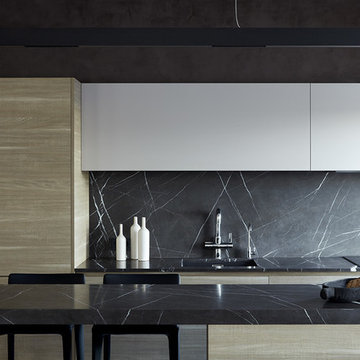
Гостиная, объединенная с кухней. Вид на пространство кухни и остров
Авторский коллектив : Екатерина Вязьминова, Иван Сельвинский
Фото : Сергей Ананьев
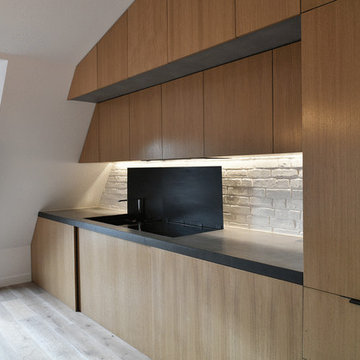
パリにある高級な広いコンテンポラリースタイルのおしゃれなキッチン (アンダーカウンターシンク、フラットパネル扉のキャビネット、淡色木目調キャビネット、コンクリートカウンター、白いキッチンパネル、レンガのキッチンパネル、パネルと同色の調理設備、淡色無垢フローリング、アイランドなし、ベージュの床、グレーのキッチンカウンター) の写真
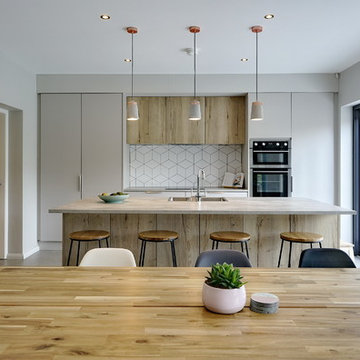
This contemporary, family friendly space is open plan including a dining area, and lounge with wood burning stove.
The footprint is compact, however this kitchen boasts lots of storage within the tall cabinets, and also a very efficiently used island.
The homeowner opted for a matte cashmere door, and a feature reclaimed oak door.
The concrete effect worktop is actually a high-quality laminate that adds depth to the otherwise simple design.
A double larder houses not only the ambient food, but also items that typically sit out on worktops such as the kettle and toaster. The homeowners are able to simply close the door to conceal any mess!
Jim Heal- Collings & Heal Photography
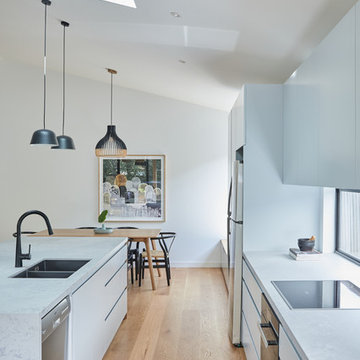
American Oak timber battens and window seat, Caeser stone tops in Airy Concrete. Two Pack cabinetry in Snow Season.
Overhang and finger pull detail.
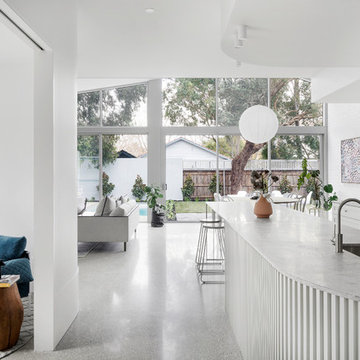
Dylan Lark - Photographer
メルボルンにある広いコンテンポラリースタイルのおしゃれなキッチン (シェーカースタイル扉のキャビネット、グレーのキッチンパネル、コンクリートの床、グレーのキッチンカウンター) の写真
メルボルンにある広いコンテンポラリースタイルのおしゃれなキッチン (シェーカースタイル扉のキャビネット、グレーのキッチンパネル、コンクリートの床、グレーのキッチンカウンター) の写真
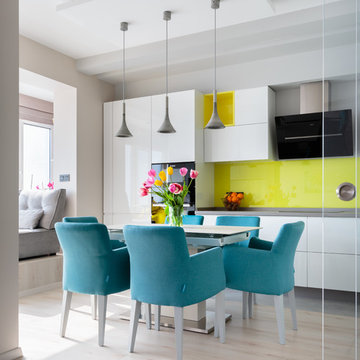
Евгений Дешко
他の地域にあるコンテンポラリースタイルのおしゃれなキッチン (フラットパネル扉のキャビネット、白いキャビネット、黄色いキッチンパネル、ガラス板のキッチンパネル、黒い調理設備、アイランドなし、グレーのキッチンカウンター、出窓) の写真
他の地域にあるコンテンポラリースタイルのおしゃれなキッチン (フラットパネル扉のキャビネット、白いキャビネット、黄色いキッチンパネル、ガラス板のキッチンパネル、黒い調理設備、アイランドなし、グレーのキッチンカウンター、出窓) の写真
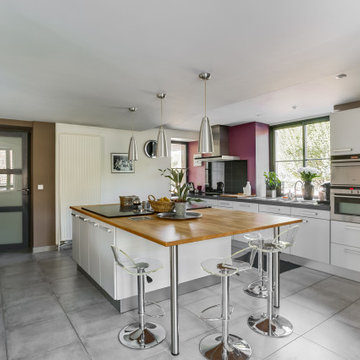
トゥールーズにあるコンテンポラリースタイルのおしゃれなキッチン (ドロップインシンク、フラットパネル扉のキャビネット、白いキャビネット、シルバーの調理設備、グレーの床、グレーのキッチンカウンター) の写真
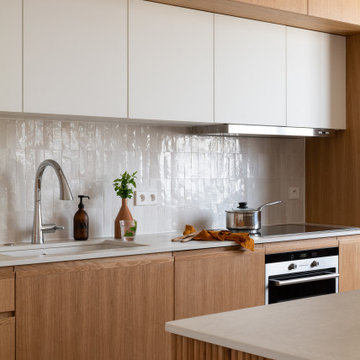
Cuisine sur-mesure en chêne, avec tasseaux arrondis. Credence en zellige. Plan de travail et dekton (céramique). Le meuble situé sous la fenetre abrite une l’unité centrale de la pompe à chaleur (chauffage et refroidissement des pièces). Contre le mur, une partie de l’ilot est montée sur roulettes et se déplace pour acceder à l’escalier de service.
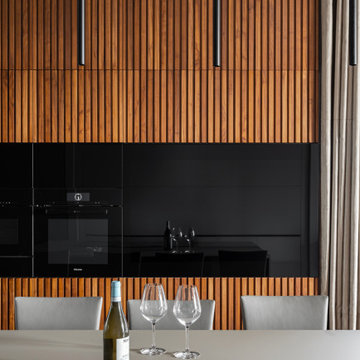
Совместный проект с architecturalstudio13 в ЖК LOFTEC.
Стена из реек с полосой из чёрного стекла. За рейками скрыты двери кухонных шкафов, а за стекло встроен телевизор LG диагональю 55 дюймов.
Стекло и кухонная техника были подогнаны по оттенку, чтобы создавалась единая полоса.
コンテンポラリースタイルのキッチン (グレーのキッチンカウンター) の写真
53