コンテンポラリースタイルのキッチン (グレーのキッチンカウンター、ソープストーンカウンター、アイランドなし) の写真
絞り込み:
資材コスト
並び替え:今日の人気順
写真 1〜15 枚目(全 15 枚)
1/5

Kitchen is Center
In our design to combine the apartments, we centered the kitchen - making it a dividing line between private and public space; vastly expanding the storage and work surface area. We discovered an existing unused roof penetration to run a duct to vent out a powerful kitchen hood.
The original bathroom skylight now illuminates the central kitchen space. Without changing the standard skylight size, we gave it architectural scale by carving out the ceiling to maximize daylight.
Light now dances off the vaulted, sculptural angles of the ceiling to bathe the entire space in natural light.
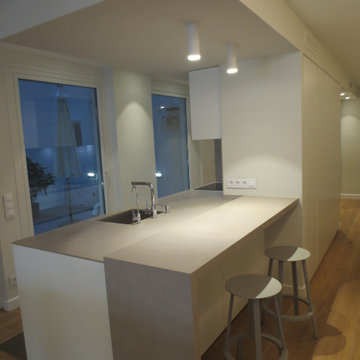
El principal objetivo de esta reforma de cocina era rehabilitar la estancia, conformada por cocina y salón, para abrir ambos espacios y conectarlos. Partimos de una idea básica: ampliar y ganar más espacio, con la intención de eliminar las típicas barreras arquitectónicas de cualquier hogar.
Para esta reforma utilizamos una cocina Santos blanco seff, dividida en dos partes una frente a la otra: la zona de aguas y cocción y otra pequeña zona para comer.
Utilizamos neolith para la encimera. Los resultados finales son excepcionales.
www.cuinesprisma.com
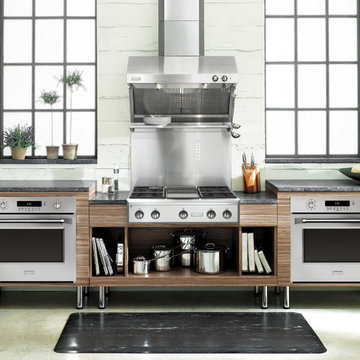
This Kitchen features:
- Monogram 30" Prof. Convection Oven
- Monogram 36" Professional Gas Rangetop
- Monogram 36" Stainless Steel Prof. Hood
シンシナティにある高級な中くらいなコンテンポラリースタイルのおしゃれなI型キッチン (シルバーの調理設備、フラットパネル扉のキャビネット、中間色木目調キャビネット、ソープストーンカウンター、白いキッチンパネル、コンクリートの床、アイランドなし、白い床、グレーのキッチンカウンター) の写真
シンシナティにある高級な中くらいなコンテンポラリースタイルのおしゃれなI型キッチン (シルバーの調理設備、フラットパネル扉のキャビネット、中間色木目調キャビネット、ソープストーンカウンター、白いキッチンパネル、コンクリートの床、アイランドなし、白い床、グレーのキッチンカウンター) の写真
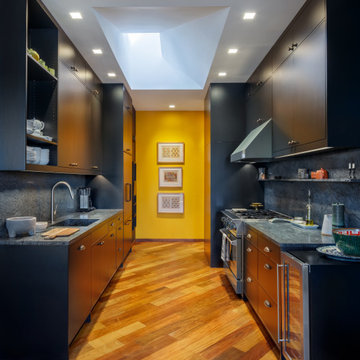
Kitchen is Center
In our design to combine the apartments, we centered the kitchen - making it a dividing line between private and public space; vastly expanding the storage and work surface area. We discovered an existing unused roof penetration to run a duct to vent out a powerful kitchen hood.
The original bathroom skylight now illuminates the central kitchen space. Without changing the standard skylight size, we gave it architectural scale by carving out the ceiling to maximize daylight.
Light now dances off the vaulted, sculptural angles of the ceiling to bathe the entire space in natural light.
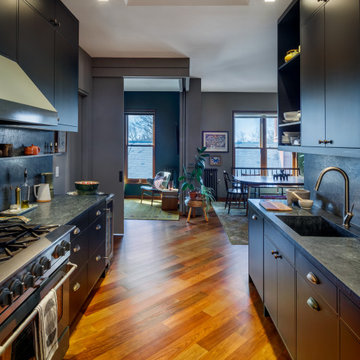
Kitchen is Center
In our design to combine the apartments, we centered the kitchen - making it a dividing line between private and public space; vastly expanding the storage and work surface area. We discovered an existing unused roof penetration to run a duct to vent out a powerful kitchen hood.
The original bathroom skylight now illuminates the central kitchen space. Without changing the standard skylight size, we gave it architectural scale by carving out the ceiling to maximize daylight.
Light now dances off the vaulted, sculptural angles of the ceiling to bathe the entire space in natural light.
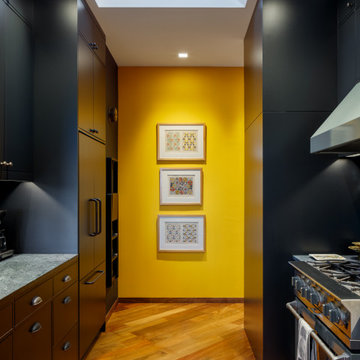
Kitchen is Center
In our design to combine the apartments, we centered the kitchen - making it a dividing line between private and public space; vastly expanding the storage and work surface area. We discovered an existing unused roof penetration to run a duct to vent out a powerful kitchen hood.
The original bathroom skylight now illuminates the central kitchen space. Without changing the standard skylight size, we gave it architectural scale by carving out the ceiling to maximize daylight.
Light now dances off the vaulted, sculptural angles of the ceiling to bathe the entire space in natural light.

Kitchen is Center
In our design to combine the apartments, we centered the kitchen - making it a dividing line between private and public space; vastly expanding the storage and work surface area. We discovered an existing unused roof penetration to run a duct to vent out a powerful kitchen hood.
The original bathroom skylight now illuminates the central kitchen space. Without changing the standard skylight size, we gave it architectural scale by carving out the ceiling to maximize daylight.
Light now dances off the vaulted, sculptural angles of the ceiling to bathe the entire space in natural light.
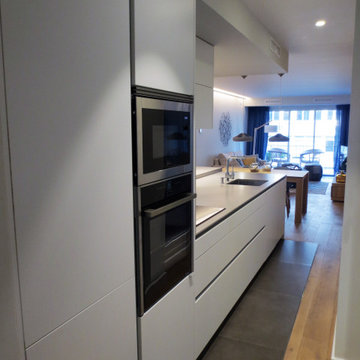
El principal objetivo de esta reforma de cocina era rehabilitar la estancia, conformada por cocina y salón, para abrir ambos espacios y conectarlos. Partimos de una idea básica: ampliar y ganar más espacio, con la intención de eliminar las típicas barreras arquitectónicas de cualquier hogar.
Para esta reforma utilizamos una cocina Santos blanco seff, dividida en dos partes una frente a la otra: la zona de aguas y cocción y otra pequeña zona para comer.
Utilizamos neolith para la encimera. Los resultados finales son excepcionales.
www.cuinesprisma.com
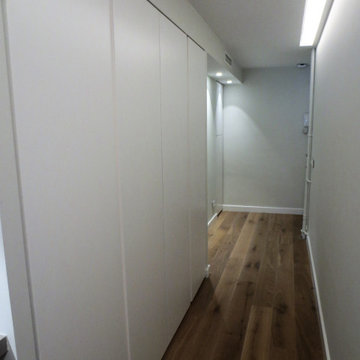
El principal objetivo de esta reforma de cocina era rehabilitar la estancia, conformada por cocina y salón, para abrir ambos espacios y conectarlos. Partimos de una idea básica: ampliar y ganar más espacio, con la intención de eliminar las típicas barreras arquitectónicas de cualquier hogar.
Para esta reforma utilizamos una cocina Santos blanco seff, dividida en dos partes una frente a la otra: la zona de aguas y cocción y otra pequeña zona para comer.
Utilizamos neolith para la encimera. Los resultados finales son excepcionales.
www.cuinesprisma.com
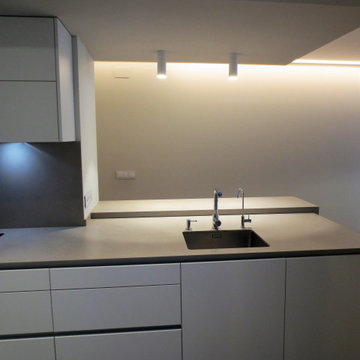
El principal objetivo de esta reforma de cocina era rehabilitar la estancia, conformada por cocina y salón, para abrir ambos espacios y conectarlos. Partimos de una idea básica: ampliar y ganar más espacio, con la intención de eliminar las típicas barreras arquitectónicas de cualquier hogar.
Para esta reforma utilizamos una cocina Santos blanco seff, dividida en dos partes una frente a la otra: la zona de aguas y cocción y otra pequeña zona para comer.
Utilizamos neolith para la encimera. Los resultados finales son excepcionales.
www.cuinesprisma.com
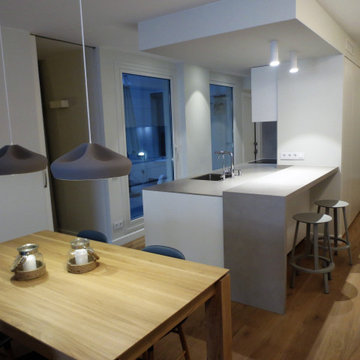
El principal objetivo de esta reforma de cocina era rehabilitar la estancia, conformada por cocina y salón, para abrir ambos espacios y conectarlos. Partimos de una idea básica: ampliar y ganar más espacio, con la intención de eliminar las típicas barreras arquitectónicas de cualquier hogar.
Para esta reforma utilizamos una cocina Santos blanco seff, dividida en dos partes una frente a la otra: la zona de aguas y cocción y otra pequeña zona para comer.
Utilizamos neolith para la encimera. Los resultados finales son excepcionales.
www.cuinesprisma.com
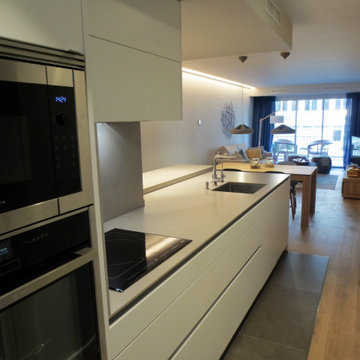
El principal objetivo de esta reforma de cocina era rehabilitar la estancia, conformada por cocina y salón, para abrir ambos espacios y conectarlos. Partimos de una idea básica: ampliar y ganar más espacio, con la intención de eliminar las típicas barreras arquitectónicas de cualquier hogar.
Para esta reforma utilizamos una cocina Santos blanco seff, dividida en dos partes una frente a la otra: la zona de aguas y cocción y otra pequeña zona para comer.
Utilizamos neolith para la encimera. Los resultados finales son excepcionales.
www.cuinesprisma.com
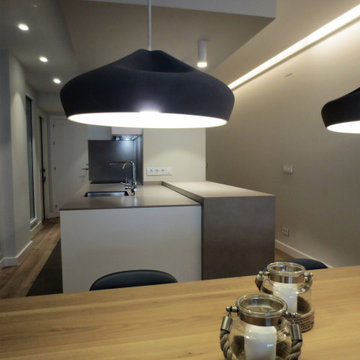
El principal objetivo de esta reforma de cocina era rehabilitar la estancia, conformada por cocina y salón, para abrir ambos espacios y conectarlos. Partimos de una idea básica: ampliar y ganar más espacio, con la intención de eliminar las típicas barreras arquitectónicas de cualquier hogar.
Para esta reforma utilizamos una cocina Santos blanco seff, dividida en dos partes una frente a la otra: la zona de aguas y cocción y otra pequeña zona para comer.
Utilizamos neolith para la encimera. Los resultados finales son excepcionales.
www.cuinesprisma.com
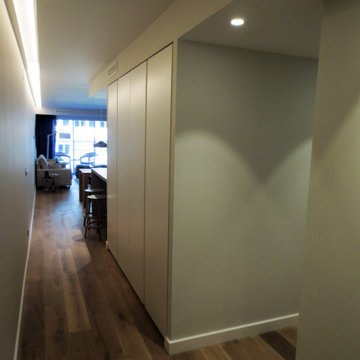
El principal objetivo de esta reforma de cocina era rehabilitar la estancia, conformada por cocina y salón, para abrir ambos espacios y conectarlos. Partimos de una idea básica: ampliar y ganar más espacio, con la intención de eliminar las típicas barreras arquitectónicas de cualquier hogar.
Para esta reforma utilizamos una cocina Santos blanco seff, dividida en dos partes una frente a la otra: la zona de aguas y cocción y otra pequeña zona para comer.
Utilizamos neolith para la encimera. Los resultados finales son excepcionales.
www.cuinesprisma.com
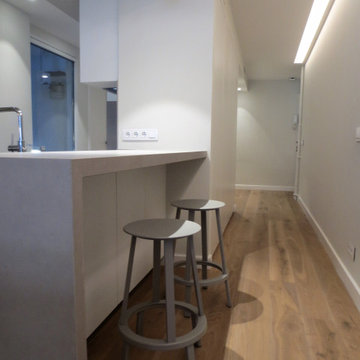
El principal objetivo de esta reforma de cocina era rehabilitar la estancia, conformada por cocina y salón, para abrir ambos espacios y conectarlos. Partimos de una idea básica: ampliar y ganar más espacio, con la intención de eliminar las típicas barreras arquitectónicas de cualquier hogar.
Para esta reforma utilizamos una cocina Santos blanco seff, dividida en dos partes una frente a la otra: la zona de aguas y cocción y otra pequeña zona para comer.
Utilizamos neolith para la encimera. Los resultados finales son excepcionales.
www.cuinesprisma.com
コンテンポラリースタイルのキッチン (グレーのキッチンカウンター、ソープストーンカウンター、アイランドなし) の写真
1