コンテンポラリースタイルのキッチン (青いキッチンカウンター、黒い床、マルチカラーの床) の写真
絞り込み:
資材コスト
並び替え:今日の人気順
写真 1〜18 枚目(全 18 枚)
1/5
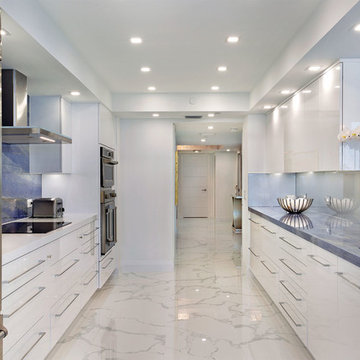
Kitchen
マイアミにあるラグジュアリーな中くらいなコンテンポラリースタイルのおしゃれなキッチン (アンダーカウンターシンク、フラットパネル扉のキャビネット、白いキャビネット、大理石カウンター、青いキッチンパネル、大理石のキッチンパネル、シルバーの調理設備、大理石の床、アイランドなし、マルチカラーの床、青いキッチンカウンター) の写真
マイアミにあるラグジュアリーな中くらいなコンテンポラリースタイルのおしゃれなキッチン (アンダーカウンターシンク、フラットパネル扉のキャビネット、白いキャビネット、大理石カウンター、青いキッチンパネル、大理石のキッチンパネル、シルバーの調理設備、大理石の床、アイランドなし、マルチカラーの床、青いキッチンカウンター) の写真
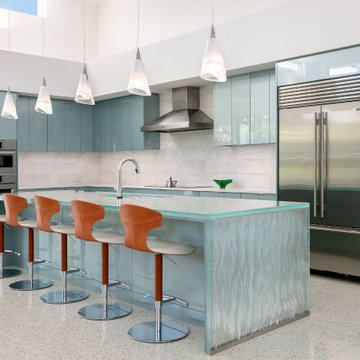
タンパにある広いコンテンポラリースタイルのおしゃれなキッチン (アンダーカウンターシンク、フラットパネル扉のキャビネット、青いキャビネット、ガラスカウンター、白いキッチンパネル、セラミックタイルのキッチンパネル、シルバーの調理設備、テラゾーの床、マルチカラーの床、青いキッチンカウンター) の写真
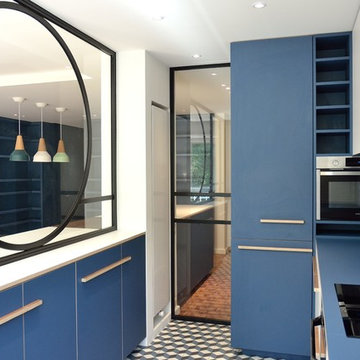
Oz by cath
パリにあるコンテンポラリースタイルのおしゃれなキッチン (インセット扉のキャビネット、青いキャビネット、ラミネートカウンター、マルチカラーのキッチンパネル、セメントタイルのキッチンパネル、シルバーの調理設備、セメントタイルの床、マルチカラーの床、青いキッチンカウンター) の写真
パリにあるコンテンポラリースタイルのおしゃれなキッチン (インセット扉のキャビネット、青いキャビネット、ラミネートカウンター、マルチカラーのキッチンパネル、セメントタイルのキッチンパネル、シルバーの調理設備、セメントタイルの床、マルチカラーの床、青いキッチンカウンター) の写真
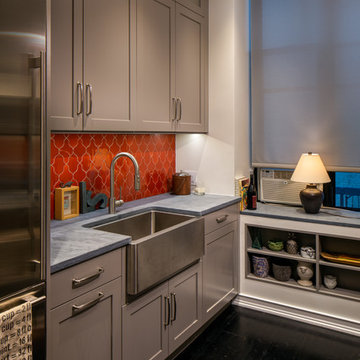
Pay attention to the wall decorated in red. It acts here as an accent thing that highlights both the wall mounted cabinets and the low row of kitchen furniture pieces including a farmhouse sink and a few countertops.
The dominant colors in the kitchen interior design are beige and white. The colors create a warm and cozy atmosphere inside the room. Soft light from the table lamp makes the interior welcoming.
With the best Grandeur Hills Group designers, make your home interior design better than this one in the photo. We know the shortest way to beauty and comfort!
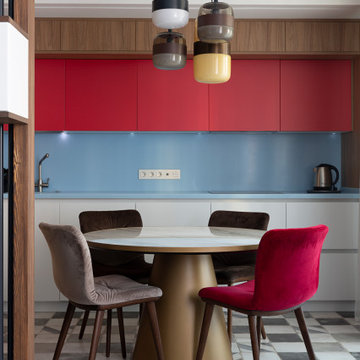
モスクワにあるコンテンポラリースタイルのおしゃれなダイニングキッチン (フラットパネル扉のキャビネット、赤いキャビネット、青いキッチンパネル、アイランドなし、マルチカラーの床、青いキッチンカウンター) の写真
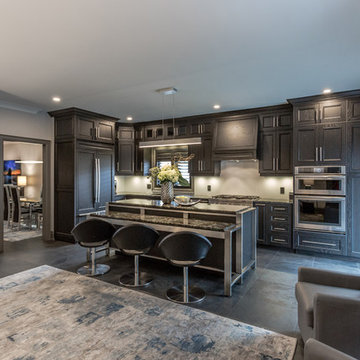
Bahar Pourpezeshk
トロントにある高級な中くらいなコンテンポラリースタイルのおしゃれなキッチン (ドロップインシンク、シェーカースタイル扉のキャビネット、黒いキャビネット、御影石カウンター、グレーのキッチンパネル、ガラス板のキッチンパネル、シルバーの調理設備、スレートの床、黒い床、青いキッチンカウンター) の写真
トロントにある高級な中くらいなコンテンポラリースタイルのおしゃれなキッチン (ドロップインシンク、シェーカースタイル扉のキャビネット、黒いキャビネット、御影石カウンター、グレーのキッチンパネル、ガラス板のキッチンパネル、シルバーの調理設備、スレートの床、黒い床、青いキッチンカウンター) の写真
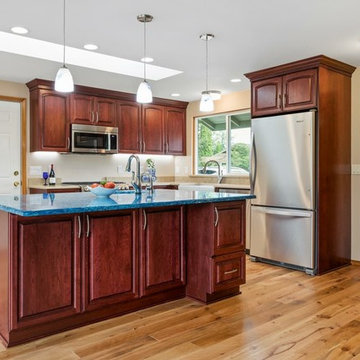
I have been working with this client for a few years and we finally made her dream of a new kitchen come true with Thayer Construction LLC.
Her kitchen used to be closed off from the dining and family rooms and she wanted to open up the space creating a great room. We were able to remove the walls and install a skylight to bring more natural light into the kitchen area.
Cherry cabinets with two different countertops were selected. Cambria Sky was selected for the island to provide a special pop of color to the space and make it truly special and unique like my client. Cabinets at the end of the outer side of the island were designed to hide dog bowl and to store food.
Beautiful hardwood floors were installed throughout the home to make the transition from space to space seemless.
Although it took some time to get this project started, it was well worth the wait. She now has a beautiful kitchen to cook and entertain in as she starts a new chapter in her life!!
Thayer Construction LLC
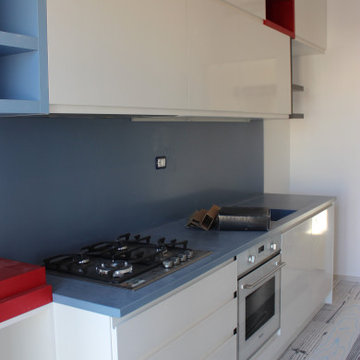
la cucina lineare bianca ha vani aperti di colore rosso e azzurro. Il piano lavoro in laminam è stato realizzato su misura e usato anche per rivestire la parete di fondo.
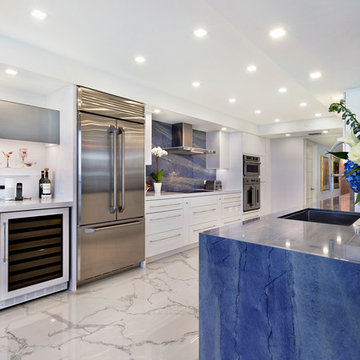
Kitchen
マイアミにある高級な中くらいなコンテンポラリースタイルのおしゃれなキッチン (アンダーカウンターシンク、フラットパネル扉のキャビネット、白いキャビネット、大理石カウンター、青いキッチンパネル、大理石のキッチンパネル、シルバーの調理設備、大理石の床、アイランドなし、マルチカラーの床、青いキッチンカウンター) の写真
マイアミにある高級な中くらいなコンテンポラリースタイルのおしゃれなキッチン (アンダーカウンターシンク、フラットパネル扉のキャビネット、白いキャビネット、大理石カウンター、青いキッチンパネル、大理石のキッチンパネル、シルバーの調理設備、大理石の床、アイランドなし、マルチカラーの床、青いキッチンカウンター) の写真
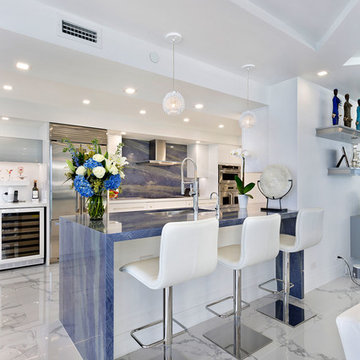
Contemporary Kitchen
マイアミにある高級な中くらいなコンテンポラリースタイルのおしゃれなキッチン (アンダーカウンターシンク、フラットパネル扉のキャビネット、白いキャビネット、大理石カウンター、青いキッチンパネル、大理石のキッチンパネル、シルバーの調理設備、大理石の床、アイランドなし、マルチカラーの床、青いキッチンカウンター) の写真
マイアミにある高級な中くらいなコンテンポラリースタイルのおしゃれなキッチン (アンダーカウンターシンク、フラットパネル扉のキャビネット、白いキャビネット、大理石カウンター、青いキッチンパネル、大理石のキッチンパネル、シルバーの調理設備、大理石の床、アイランドなし、マルチカラーの床、青いキッチンカウンター) の写真
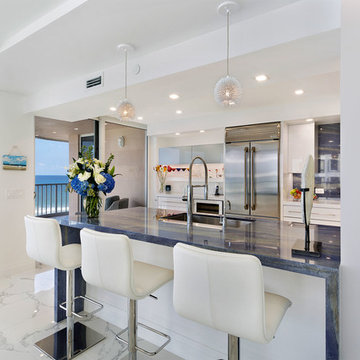
Kitchen
マイアミにあるラグジュアリーな中くらいなコンテンポラリースタイルのおしゃれなキッチン (アンダーカウンターシンク、フラットパネル扉のキャビネット、白いキャビネット、大理石カウンター、青いキッチンパネル、大理石のキッチンパネル、シルバーの調理設備、大理石の床、アイランドなし、マルチカラーの床、青いキッチンカウンター) の写真
マイアミにあるラグジュアリーな中くらいなコンテンポラリースタイルのおしゃれなキッチン (アンダーカウンターシンク、フラットパネル扉のキャビネット、白いキャビネット、大理石カウンター、青いキッチンパネル、大理石のキッチンパネル、シルバーの調理設備、大理石の床、アイランドなし、マルチカラーの床、青いキッチンカウンター) の写真
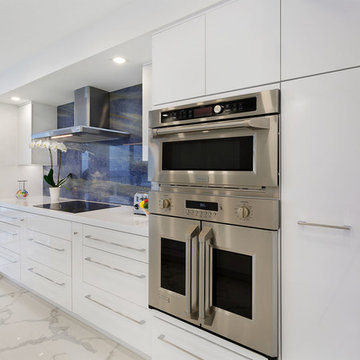
Kitchen
マイアミにあるラグジュアリーな中くらいなコンテンポラリースタイルのおしゃれなキッチン (アンダーカウンターシンク、フラットパネル扉のキャビネット、白いキャビネット、大理石カウンター、青いキッチンパネル、大理石のキッチンパネル、シルバーの調理設備、大理石の床、アイランドなし、マルチカラーの床、青いキッチンカウンター) の写真
マイアミにあるラグジュアリーな中くらいなコンテンポラリースタイルのおしゃれなキッチン (アンダーカウンターシンク、フラットパネル扉のキャビネット、白いキャビネット、大理石カウンター、青いキッチンパネル、大理石のキッチンパネル、シルバーの調理設備、大理石の床、アイランドなし、マルチカラーの床、青いキッチンカウンター) の写真
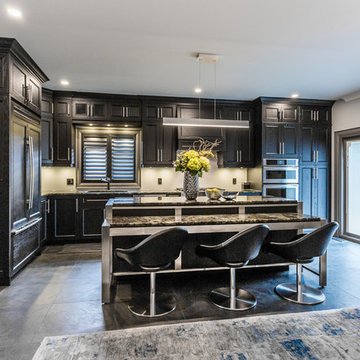
Bahar Pourpezeshk
トロントにある高級な中くらいなコンテンポラリースタイルのおしゃれなキッチン (ドロップインシンク、シェーカースタイル扉のキャビネット、黒いキャビネット、御影石カウンター、グレーのキッチンパネル、ガラス板のキッチンパネル、シルバーの調理設備、スレートの床、黒い床、青いキッチンカウンター) の写真
トロントにある高級な中くらいなコンテンポラリースタイルのおしゃれなキッチン (ドロップインシンク、シェーカースタイル扉のキャビネット、黒いキャビネット、御影石カウンター、グレーのキッチンパネル、ガラス板のキッチンパネル、シルバーの調理設備、スレートの床、黒い床、青いキッチンカウンター) の写真
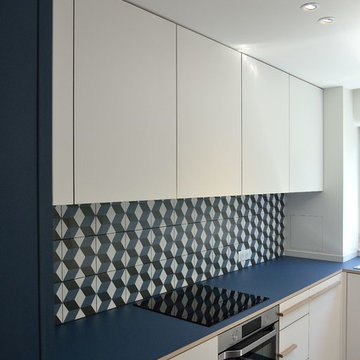
Oz by cath
パリにある中くらいなコンテンポラリースタイルのおしゃれなキッチン (シングルシンク、インセット扉のキャビネット、白いキャビネット、ラミネートカウンター、マルチカラーのキッチンパネル、セメントタイルのキッチンパネル、シルバーの調理設備、セメントタイルの床、マルチカラーの床、青いキッチンカウンター) の写真
パリにある中くらいなコンテンポラリースタイルのおしゃれなキッチン (シングルシンク、インセット扉のキャビネット、白いキャビネット、ラミネートカウンター、マルチカラーのキッチンパネル、セメントタイルのキッチンパネル、シルバーの調理設備、セメントタイルの床、マルチカラーの床、青いキッチンカウンター) の写真
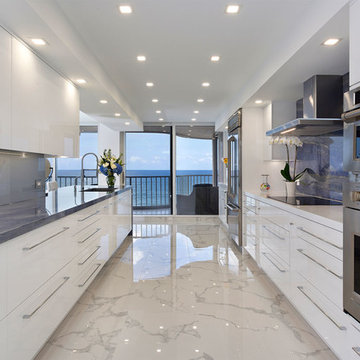
マイアミにある高級な中くらいなコンテンポラリースタイルのおしゃれなキッチン (アンダーカウンターシンク、フラットパネル扉のキャビネット、白いキャビネット、大理石カウンター、青いキッチンパネル、大理石のキッチンパネル、シルバーの調理設備、大理石の床、アイランドなし、マルチカラーの床、青いキッチンカウンター) の写真
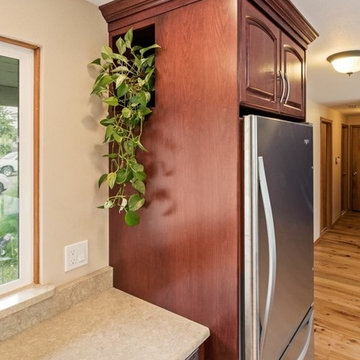
I have been working with this client for a few years and we finally made her dream of a new kitchen come true with Thayer Construction LLC.
Her kitchen used to be closed off from the dining and family rooms and she wanted to open up the space creating a great room. We were able to remove the walls and install a skylight to bring more natural light into the kitchen area.
Cherry cabinets with two different countertops were selected. Cambria Sky was selected for the island to provide a special pop of color to the space and make it truly special and unique like my client. Cabinets at the end of the outer side of the island were designed to hide dog bowl and to store food.
Beautiful hardwood floors were installed throughout the home to make the transition from space to space seemless.
Although it took some time to get this project started, it was well worth the wait. She now has a beautiful kitchen to cook and entertain in as she starts a new chapter in her life!!
Thayer Construction LLC
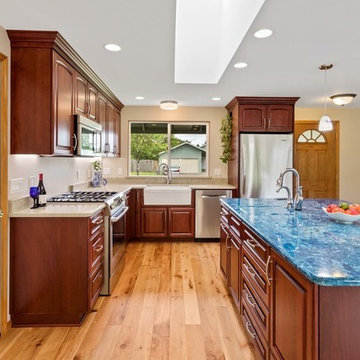
I have been working with this client for a few years and we finally made her dream of a new kitchen come true with Thayer Construction LLC.
Her kitchen used to be closed off from the dining and family rooms and she wanted to open up the space creating a great room. We were able to remove the walls and install a skylight to bring more natural light into the kitchen area.
Cherry cabinets with two different countertops were selected. Cambria Sky was selected for the island to provide a special pop of color to the space and make it truly special and unique like my client. Cabinets at the end of the outer side of the island were designed to hide dog bowl and to store food.
Beautiful hardwood floors were installed throughout the home to make the transition from space to space seemless.
Although it took some time to get this project started, it was well worth the wait. She now has a beautiful kitchen to cook and entertain in as she starts a new chapter in her life!!
Thayer Construction LLC
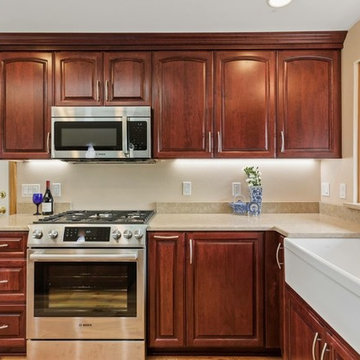
I have been working with this client for a few years and we finally made her dream of a new kitchen come true with Thayer Construction LLC.
Her kitchen used to be closed off from the dining and family rooms and she wanted to open up the space creating a great room. We were able to remove the walls and install a skylight to bring more natural light into the kitchen area.
Cherry cabinets with two different countertops were selected. Cambria Sky was selected for the island to provide a special pop of color to the space and make it truly special and unique like my client. Cabinets at the end of the outer side of the island were designed to hide dog bowl and to store food.
Beautiful hardwood floors were installed throughout the home to make the transition from space to space seemless.
Although it took some time to get this project started, it was well worth the wait. She now has a beautiful kitchen to cook and entertain in as she starts a new chapter in her life!!
Thayer Construction LLC
コンテンポラリースタイルのキッチン (青いキッチンカウンター、黒い床、マルチカラーの床) の写真
1