コンテンポラリースタイルのキッチン (ベージュのキッチンカウンター、茶色い床) の写真
絞り込み:
資材コスト
並び替え:今日の人気順
写真 121〜140 枚目(全 1,921 枚)
1/4

他の地域にあるコンテンポラリースタイルのおしゃれなキッチン (アンダーカウンターシンク、フラットパネル扉のキャビネット、中間色木目調キャビネット、グレーのキッチンパネル、石スラブのキッチンパネル、黒い調理設備、無垢フローリング、茶色い床、ベージュのキッチンカウンター) の写真

High-end luxury kitchen remodel in South-Loop of Chicago. Porcelain peninsula, countertops and backsplash. Brass hardware, lighting and custom range hood. Paneled appliances and custom cabinets.
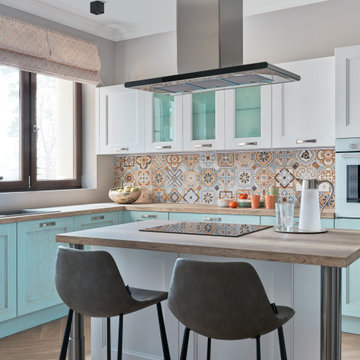
モスクワにあるコンテンポラリースタイルのおしゃれなキッチン (ドロップインシンク、落し込みパネル扉のキャビネット、ターコイズのキャビネット、マルチカラーのキッチンパネル、カラー調理設備、茶色い床、ベージュのキッチンカウンター) の写真

We performed a major overhaul of this kitchen without changing its foot print. Appliances were moved to create more functionality, Lighter finishes were chosen for the perimeter cabinets to compliment the adjacent great room while bringing light and life into the previously dark space. A small window was expanded to better connect the kitchen to the beautiful garden beyond. The island was expanded to increase counter space and enhance entertaining!
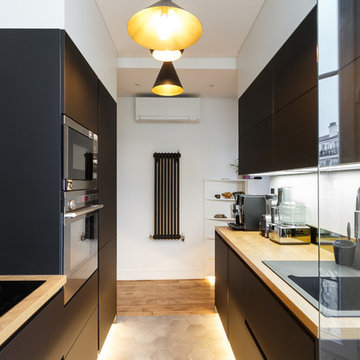
Pour bénéficier d'un maximum de rangements dans cet espace, Qualirénovation a ajouté une série de caissons en hauteur agrémentés de portes relevables.
Au fond, on aperçoit le radiateur mural provenant de chez Leroy Merlin. Celui-ci est entièrement personnalisable. Il est possible de choisir la hauteur, la largeur ainsi que le coloris. Thibaut a opté pour un coloris noir faissant écho au mobilier de cuisine.
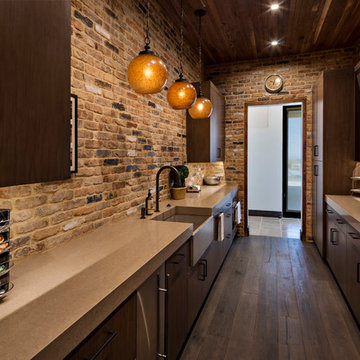
Thompson Photographic
フェニックスにある小さなコンテンポラリースタイルのおしゃれなキッチン (エプロンフロントシンク、フラットパネル扉のキャビネット、中間色木目調キャビネット、クオーツストーンカウンター、ベージュキッチンパネル、レンガのキッチンパネル、シルバーの調理設備、無垢フローリング、アイランドなし、茶色い床、ベージュのキッチンカウンター) の写真
フェニックスにある小さなコンテンポラリースタイルのおしゃれなキッチン (エプロンフロントシンク、フラットパネル扉のキャビネット、中間色木目調キャビネット、クオーツストーンカウンター、ベージュキッチンパネル、レンガのキッチンパネル、シルバーの調理設備、無垢フローリング、アイランドなし、茶色い床、ベージュのキッチンカウンター) の写真
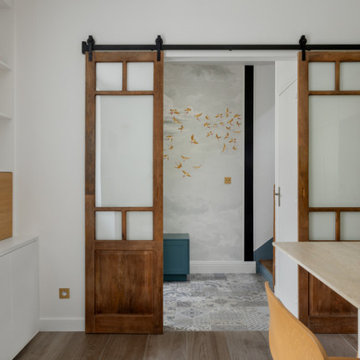
S'inspirer du colombage, le décor de la
maçonnerie de façade, en
jouant des pleins et des
vides, mais aussi des lignes
horizontales et verticales
パリにある高級な中くらいなコンテンポラリースタイルのおしゃれなキッチン (アンダーカウンターシンク、タイルカウンター、ベージュキッチンパネル、トラバーチンのキッチンパネル、黒い調理設備、セラミックタイルの床、茶色い床、ベージュのキッチンカウンター) の写真
パリにある高級な中くらいなコンテンポラリースタイルのおしゃれなキッチン (アンダーカウンターシンク、タイルカウンター、ベージュキッチンパネル、トラバーチンのキッチンパネル、黒い調理設備、セラミックタイルの床、茶色い床、ベージュのキッチンカウンター) の写真
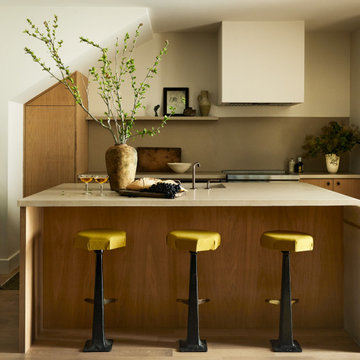
A country club respite for our busy professional Bostonian clients. Our clients met in college and have been weekending at the Aquidneck Club every summer for the past 20+ years. The condos within the original clubhouse seldom come up for sale and gather a loyalist following. Our clients jumped at the chance to be a part of the club's history for the next generation. Much of the club’s exteriors reflect a quintessential New England shingle style architecture. The internals had succumbed to dated late 90s and early 2000s renovations of inexpensive materials void of craftsmanship. Our client’s aesthetic balances on the scales of hyper minimalism, clean surfaces, and void of visual clutter. Our palette of color, materiality & textures kept to this notion while generating movement through vintage lighting, comfortable upholstery, and Unique Forms of Art.
A Full-Scale Design, Renovation, and furnishings project.
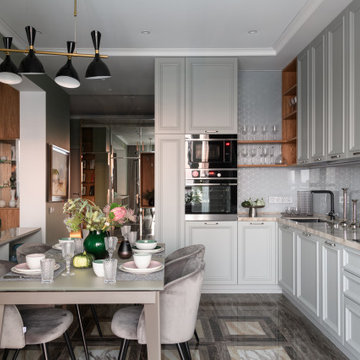
ノボシビルスクにあるお手頃価格のコンテンポラリースタイルのおしゃれなキッチン (一体型シンク、レイズドパネル扉のキャビネット、グレーのキャビネット、人工大理石カウンター、グレーのキッチンパネル、ガラス板のキッチンパネル、黒い調理設備、磁器タイルの床、アイランドなし、茶色い床、ベージュのキッチンカウンター) の写真
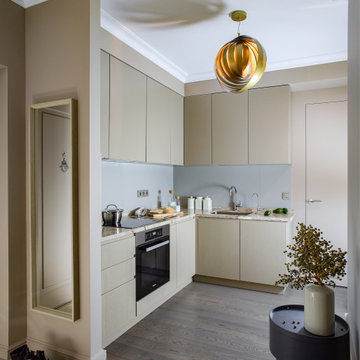
モスクワにあるコンテンポラリースタイルのおしゃれなL型キッチン (アンダーカウンターシンク、フラットパネル扉のキャビネット、ベージュのキャビネット、シルバーの調理設備、無垢フローリング、アイランドなし、茶色い床、ベージュのキッチンカウンター) の写真
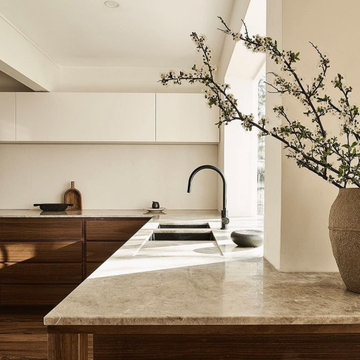
コロンバスにある高級な広いコンテンポラリースタイルのおしゃれなキッチン (アンダーカウンターシンク、フラットパネル扉のキャビネット、濃色木目調キャビネット、御影石カウンター、シルバーの調理設備、無垢フローリング、茶色い床、ベージュのキッチンカウンター) の写真
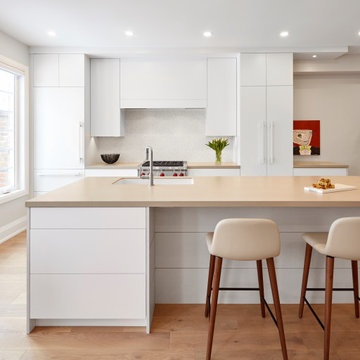
This modern kitchen features a large center island and an open concept design. The wall cabinets have slab doors with integrated touch latch. The counter is textured porcelain stone and the backsplash is milk porcelain tile. The knee wall and side panels have a high end linin textured laminate from Westin Wood Premium. You'll also find an undermount sink, high arch faucet, and a concealed fridge and dishwasher.
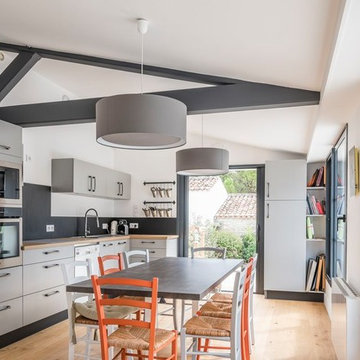
他の地域にあるコンテンポラリースタイルのおしゃれなキッチン (ドロップインシンク、フラットパネル扉のキャビネット、グレーのキャビネット、木材カウンター、黒いキッチンパネル、シルバーの調理設備、無垢フローリング、茶色い床、ベージュのキッチンカウンター) の写真
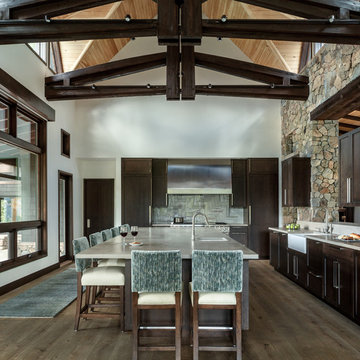
デンバーにあるコンテンポラリースタイルのおしゃれなキッチン (エプロンフロントシンク、シェーカースタイル扉のキャビネット、濃色木目調キャビネット、シルバーの調理設備、無垢フローリング、茶色い床、ベージュのキッチンカウンター) の写真

チャールストンにある広いコンテンポラリースタイルのおしゃれなキッチン (フラットパネル扉のキャビネット、御影石カウンター、濃色無垢フローリング、赤いキャビネット、茶色い床、ベージュのキッチンカウンター) の写真
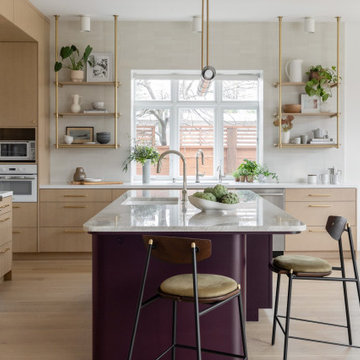
サンフランシスコにある中くらいなコンテンポラリースタイルのおしゃれなキッチン (アンダーカウンターシンク、フラットパネル扉のキャビネット、淡色木目調キャビネット、珪岩カウンター、白いキッチンパネル、セラミックタイルのキッチンパネル、パネルと同色の調理設備、淡色無垢フローリング、茶色い床、ベージュのキッチンカウンター) の写真
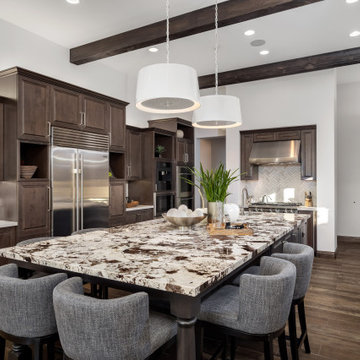
他の地域にあるラグジュアリーな広いコンテンポラリースタイルのおしゃれなキッチン (シェーカースタイル扉のキャビネット、濃色木目調キャビネット、御影石カウンター、グレーのキッチンパネル、大理石のキッチンパネル、シルバーの調理設備、セラミックタイルの床、茶色い床、ベージュのキッチンカウンター、表し梁) の写真
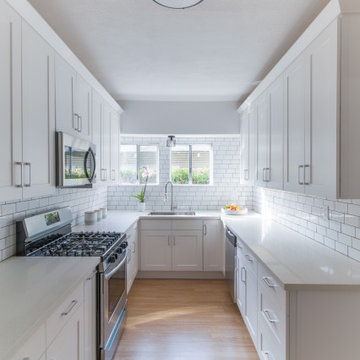
This contemporary space was designed for first time home owners. In this space you will also see the family room & guest bathroom. Lighter colors & tall windows make a small space look larger. Bright white subway tiles & a contrasting grout adds texture & depth to the space. .
JL Interiors is a LA-based creative/diverse firm that specializes in residential interiors. JL Interiors empowers homeowners to design their dream home that they can be proud of! The design isn’t just about making things beautiful; it’s also about making things work beautifully. Contact us for a free consultation Hello@JLinteriors.design _ 310.390.6849_ www.JLinteriors.design

We completely gutted and renovated this DC rowhouse and added a three-story rear addition and a roof deck. On the main floor the kitchen has cabinetry on both sides and an L-shaped island in the center. A section of mirrored cabinet doors adds drama. A comfortable sitting room off the kitchen is flooded with light from the large windows and full-lite rear door.

マドリードにある高級な広いコンテンポラリースタイルのおしゃれなキッチン (アンダーカウンターシンク、フラットパネル扉のキャビネット、白いキャビネット、クオーツストーンカウンター、ベージュキッチンパネル、クオーツストーンのキッチンパネル、シルバーの調理設備、磁器タイルの床、茶色い床、ベージュのキッチンカウンター、表し梁) の写真
コンテンポラリースタイルのキッチン (ベージュのキッチンカウンター、茶色い床) の写真
7