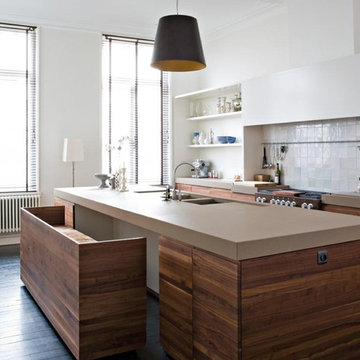キッチン
絞り込み:
資材コスト
並び替え:今日の人気順
写真 1〜20 枚目(全 412 枚)
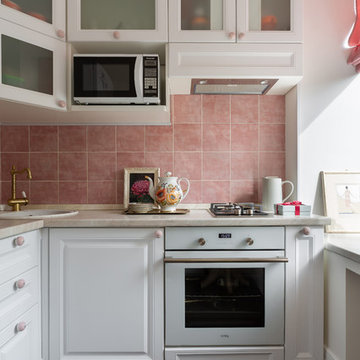
サンクトペテルブルクにある低価格の小さなコンテンポラリースタイルのおしゃれなL型キッチン (ドロップインシンク、ガラス扉のキャビネット、白いキャビネット、ピンクのキッチンパネル、白い調理設備、濃色無垢フローリング、茶色い床、ベージュのキッチンカウンター) の写真
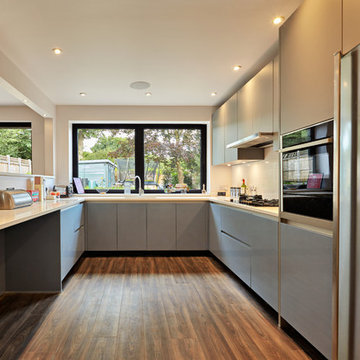
David Bleeker Photography
エセックスにあるコンテンポラリースタイルのおしゃれなキッチン (フラットパネル扉のキャビネット、グレーのキャビネット、ベージュキッチンパネル、シルバーの調理設備、濃色無垢フローリング、茶色い床、ベージュのキッチンカウンター) の写真
エセックスにあるコンテンポラリースタイルのおしゃれなキッチン (フラットパネル扉のキャビネット、グレーのキャビネット、ベージュキッチンパネル、シルバーの調理設備、濃色無垢フローリング、茶色い床、ベージュのキッチンカウンター) の写真
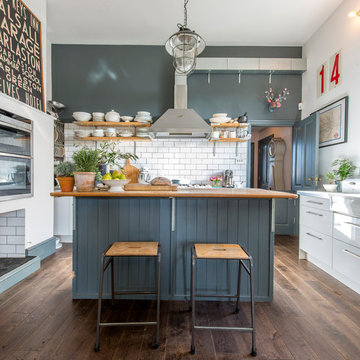
Stuart Cox
サセックスにあるコンテンポラリースタイルのおしゃれなアイランドキッチン (白いキャビネット、木材カウンター、白いキッチンパネル、サブウェイタイルのキッチンパネル、濃色無垢フローリング、茶色い床、ベージュのキッチンカウンター) の写真
サセックスにあるコンテンポラリースタイルのおしゃれなアイランドキッチン (白いキャビネット、木材カウンター、白いキッチンパネル、サブウェイタイルのキッチンパネル、濃色無垢フローリング、茶色い床、ベージュのキッチンカウンター) の写真

チャールストンにある広いコンテンポラリースタイルのおしゃれなキッチン (フラットパネル扉のキャビネット、御影石カウンター、濃色無垢フローリング、赤いキャビネット、茶色い床、ベージュのキッチンカウンター) の写真

Armani Fine Woodworking African Mahogany butcher block countertop.
Armanifinewoodworking.com. Custom Made-to-Order. Shipped Nationwide
Interior design by Rachel at Serenedesigncompany.com in West Des Moines, IA

Un appartement familial haussmannien rénové, aménagé et agrandi avec la création d'un espace parental suite à la réunion de deux lots. Les fondamentaux classiques des pièces sont conservés et revisités tout en douceur avec des matériaux naturels et des couleurs apaisantes.
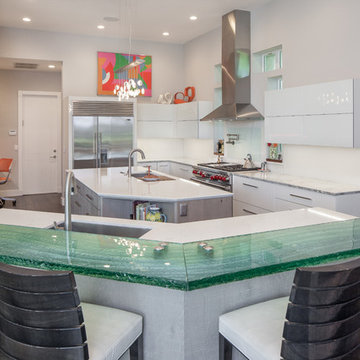
マイアミにあるコンテンポラリースタイルのおしゃれなキッチン (アンダーカウンターシンク、フラットパネル扉のキャビネット、白いキャビネット、ガラスカウンター、白いキッチンパネル、シルバーの調理設備、濃色無垢フローリング、ターコイズのキッチンカウンター) の写真

We completely gutted and renovated this DC rowhouse and added a three-story rear addition and a roof deck. On the main floor the kitchen has cabinetry on both sides and an L-shaped island in the center. A section of mirrored cabinet doors adds drama. A comfortable sitting room off the kitchen is flooded with light from the large windows and full-lite rear door.
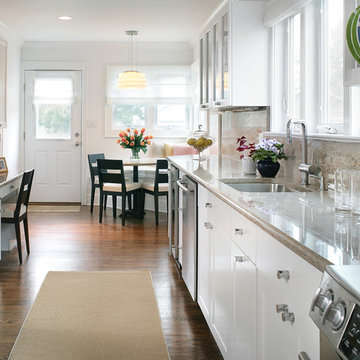
We expanded a formerly dark, small, outdated kitchen and made it open, bright and airy. The glass doors and open plate rack of the kitchen cabinets add depth, color and geometry to the room. The door knobs and cabinet hardware are round simple forms, a detail that echoes the round table and art form shapes on the walls.
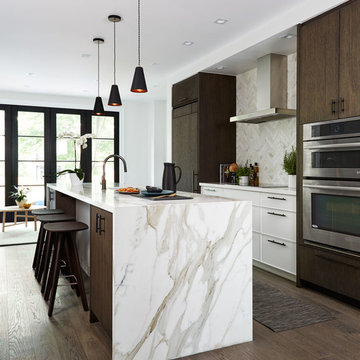
Modern Classic Family home in downtown Toronto
Interior: Croma Design Inc
Contractor: http://www.vaughanconstruction.ca/
Styling: Christine Hanlon
Photography: Donna Griffith Photography http://www.donnagriffith.com/
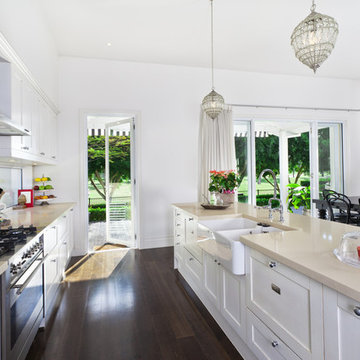
ボストンにある広いコンテンポラリースタイルのおしゃれなキッチン (エプロンフロントシンク、シェーカースタイル扉のキャビネット、白いキャビネット、クオーツストーンカウンター、ベージュキッチンパネル、セラミックタイルのキッチンパネル、シルバーの調理設備、濃色無垢フローリング、茶色い床、ベージュのキッチンカウンター) の写真
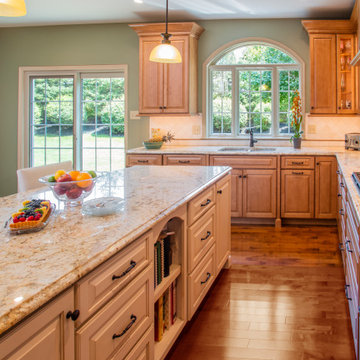
フィラデルフィアにある広いコンテンポラリースタイルのおしゃれなキッチン (ダブルシンク、レイズドパネル扉のキャビネット、中間色木目調キャビネット、御影石カウンター、ベージュキッチンパネル、大理石のキッチンパネル、シルバーの調理設備、濃色無垢フローリング、茶色い床、ベージュのキッチンカウンター) の写真

his modern new build located in the heart of Burnaby received an entire millwork and countertop package of the utmost quality. The kitchen features book matched walnut, paired with white upper cabinets to add a touch of light in the kitchen. Miele appliances surround the cabinetry.
The home’s front entrance has matching built in walnut book matched cabinetry that ties the kitchen in with the front entrance. Walnut built-in cabinetry in the basement showcase nicely as open sightlines in the basement and main floor allow for the matching cabinetry to been seen through the open staircase.
Fun red and white high gloss acrylics pop in the modern, yet functional laundry room. This home is truly a work of art!
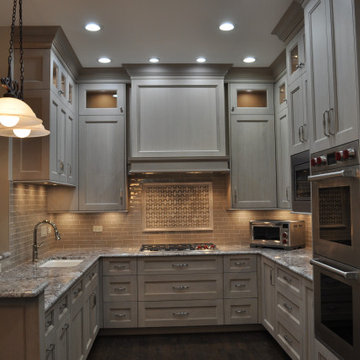
Kitchen remodel in Oak Brook. Glass on all upper cabinets top only. 9' foot high ceiling. Cabinets are quarter sawen Oak with a light stain color. Cabinets are all custom made
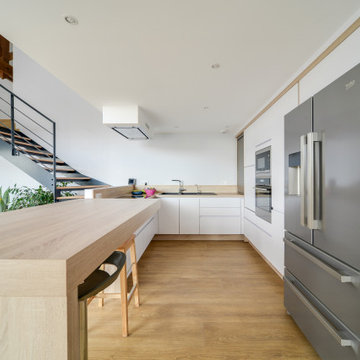
リヨンにあるお手頃価格の中くらいなコンテンポラリースタイルのおしゃれなキッチン (ドロップインシンク、フラットパネル扉のキャビネット、白いキャビネット、シルバーの調理設備、茶色い床、ベージュのキッチンカウンター、木材カウンター、ベージュキッチンパネル、木材のキッチンパネル、濃色無垢フローリング) の写真
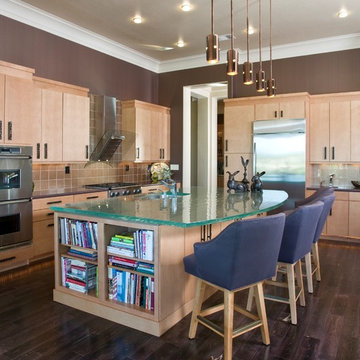
Please visit my website directly by copying and pasting this link directly into your browser: http://www.berensinteriors.com/ to learn more about this project and how we may work together!
The modern custom cabinets and the 1-1/2" thick solid glass countertop adds a hint of excitement to the home. Robert Naik Photography.
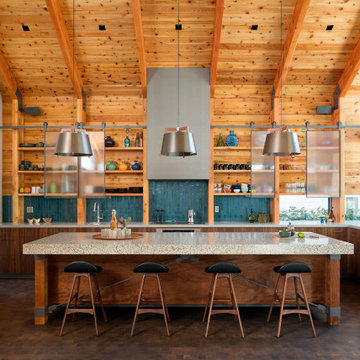
ロサンゼルスにあるコンテンポラリースタイルのおしゃれなキッチン (エプロンフロントシンク、フラットパネル扉のキャビネット、中間色木目調キャビネット、青いキッチンパネル、シルバーの調理設備、濃色無垢フローリング、茶色い床、ベージュのキッチンカウンター、表し梁、三角天井、板張り天井) の写真
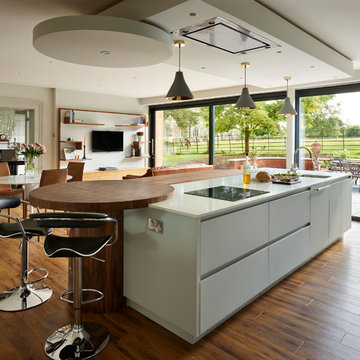
バッキンガムシャーにある中くらいなコンテンポラリースタイルのおしゃれなキッチン (アンダーカウンターシンク、フラットパネル扉のキャビネット、濃色無垢フローリング、茶色い床、ベージュのキッチンカウンター、白いキャビネット) の写真
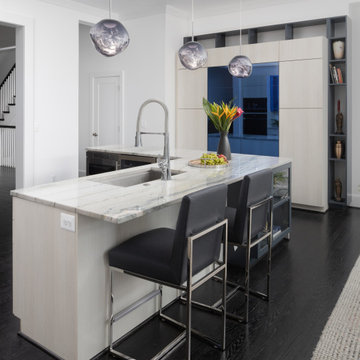
We completely gutted and renovated this DC rowhouse and added a three-story rear addition and a roof deck. On the main floor the kitchen has cabinetry on both sides and an L-shaped island in the center. A section of mirrored cabinet doors adds drama. A comfortable sitting room off the kitchen is flooded with light from the large windows and full-lite rear door.
1
