コンテンポラリースタイルのLDK (グレーと黒、グレーのキッチンカウンター、白いキッチンカウンター) の写真
絞り込み:
資材コスト
並び替え:今日の人気順
写真 1〜20 枚目(全 156 枚)
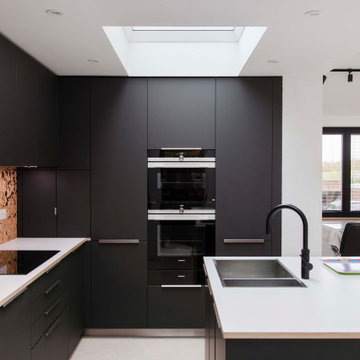
contemporary kitchen
ロンドンにある高級な広いコンテンポラリースタイルのおしゃれなキッチン (黒いキャビネット、木材カウンター、パネルと同色の調理設備、コルクフローリング、白い床、白いキッチンカウンター、三角天井、グレーと黒) の写真
ロンドンにある高級な広いコンテンポラリースタイルのおしゃれなキッチン (黒いキャビネット、木材カウンター、パネルと同色の調理設備、コルクフローリング、白い床、白いキッチンカウンター、三角天井、グレーと黒) の写真

Immerse yourself in the opulence of this bespoke kitchen, where deep green cabinets command attention with their rich hue and bespoke design. The striking copper-finished island stands as a centerpiece, exuding warmth and sophistication against the backdrop of the deep green cabinetry. A concrete countertop adds an industrial edge to the space, while large-scale ceramic tiles ground the room with their timeless elegance. Classic yet contemporary, this kitchen is a testament to bespoke craftsmanship and luxurious design.
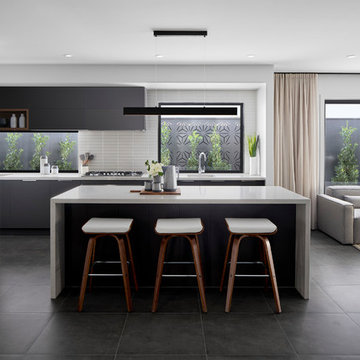
メルボルンにあるコンテンポラリースタイルのおしゃれなキッチン (アンダーカウンターシンク、フラットパネル扉のキャビネット、グレーのキャビネット、白いキッチンパネル、モザイクタイルのキッチンパネル、シルバーの調理設備、グレーの床、白いキッチンカウンター、グレーと黒) の写真

Extension and refurbishment of a semi-detached house in Hern Hill.
Extensions are modern using modern materials whilst being respectful to the original house and surrounding fabric.
Views to the treetops beyond draw occupants from the entrance, through the house and down to the double height kitchen at garden level.
From the playroom window seat on the upper level, children (and adults) can climb onto a play-net suspended over the dining table.
The mezzanine library structure hangs from the roof apex with steel structure exposed, a place to relax or work with garden views and light. More on this - the built-in library joinery becomes part of the architecture as a storage wall and transforms into a gorgeous place to work looking out to the trees. There is also a sofa under large skylights to chill and read.
The kitchen and dining space has a Z-shaped double height space running through it with a full height pantry storage wall, large window seat and exposed brickwork running from inside to outside. The windows have slim frames and also stack fully for a fully indoor outdoor feel.
A holistic retrofit of the house provides a full thermal upgrade and passive stack ventilation throughout. The floor area of the house was doubled from 115m2 to 230m2 as part of the full house refurbishment and extension project.
A huge master bathroom is achieved with a freestanding bath, double sink, double shower and fantastic views without being overlooked.
The master bedroom has a walk-in wardrobe room with its own window.
The children's bathroom is fun with under the sea wallpaper as well as a separate shower and eaves bath tub under the skylight making great use of the eaves space.
The loft extension makes maximum use of the eaves to create two double bedrooms, an additional single eaves guest room / study and the eaves family bathroom.
5 bedrooms upstairs.

We are delighted to share this stunning kitchen with you. Often with simple design comes complicated processes. Careful consideration was paid when picking out the material for this project. From the outset we knew the oak had to be vintage and have lots of character and age. This is beautiful balanced with the new and natural rubber forbo doors. This kitchen is up there with our all time favourites. We love a challenge.
MATERIALS- Vintage oak drawers / Iron Forbo on valchromat doors / concrete quartz work tops / black valchromat cabinets.

The rear extension to the property, leading to the beautifully designed garden and outdoor gym, has vaulted ceilings to enhance the space and paired roof windows on both roof slopes to flood the space with natural lights at different time of the day. The kitchen has a large central island that doubles as the main dining area of the property.

This kitchen was initially a U shape separate room off the corridor. It was dark and isolated from the rest of the apartment. We decided to knock down the walls separating it from the living area and design this small but stunning and practical kitchen.
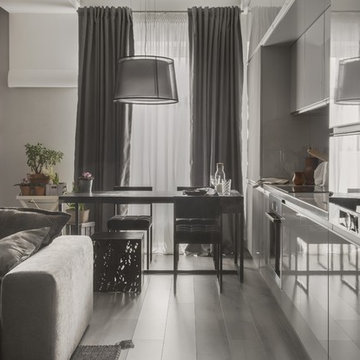
архитектор Илона Болейшиц. фотограф Меликсенцева Ольга
モスクワにあるお手頃価格の小さなコンテンポラリースタイルのおしゃれなキッチン (アンダーカウンターシンク、フラットパネル扉のキャビネット、白いキャビネット、人工大理石カウンター、シルバーの調理設備、淡色無垢フローリング、アイランドなし、グレーのキッチンパネル、クオーツストーンのキッチンパネル、グレーの床、グレーのキッチンカウンター、折り上げ天井、グレーと黒) の写真
モスクワにあるお手頃価格の小さなコンテンポラリースタイルのおしゃれなキッチン (アンダーカウンターシンク、フラットパネル扉のキャビネット、白いキャビネット、人工大理石カウンター、シルバーの調理設備、淡色無垢フローリング、アイランドなし、グレーのキッチンパネル、クオーツストーンのキッチンパネル、グレーの床、グレーのキッチンカウンター、折り上げ天井、グレーと黒) の写真
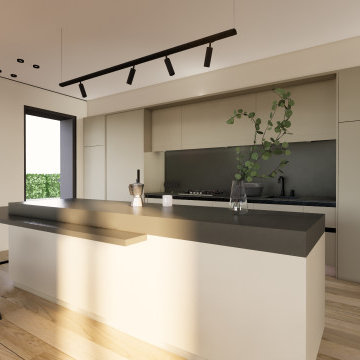
Cocina con isla tonos grises. Isla con mesa para desayuno, mueble con puertas integradas. Lámpara de diseño minimalista.
バルセロナにあるお手頃価格の中くらいなコンテンポラリースタイルのおしゃれなキッチン (ドロップインシンク、フラットパネル扉のキャビネット、グレーのキャビネット、クオーツストーンカウンター、グレーのキッチンパネル、クオーツストーンのキッチンパネル、パネルと同色の調理設備、無垢フローリング、茶色い床、グレーのキッチンカウンター、クロスの天井、グレーと黒) の写真
バルセロナにあるお手頃価格の中くらいなコンテンポラリースタイルのおしゃれなキッチン (ドロップインシンク、フラットパネル扉のキャビネット、グレーのキャビネット、クオーツストーンカウンター、グレーのキッチンパネル、クオーツストーンのキッチンパネル、パネルと同色の調理設備、無垢フローリング、茶色い床、グレーのキッチンカウンター、クロスの天井、グレーと黒) の写真
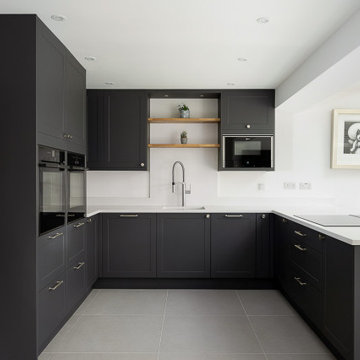
バークシャーにある高級な広いコンテンポラリースタイルのおしゃれなキッチン (ドロップインシンク、グレーのキャビネット、白いキッチンパネル、パネルと同色の調理設備、白いキッチンカウンター、グレーと黒) の写真

We are delighted to share this stunning kitchen with you. Often with simple design comes complicated processes. Careful consideration was paid when picking out the material for this project. From the outset we knew the oak had to be vintage and have lots of character and age. This is beautiful balanced with the new and natural rubber forbo doors. This kitchen is up there with our all time favourites. We love a challenge.
MATERIALS- Vintage oak drawers / Iron Forbo on valchromat doors / concrete quartz work tops / black valchromat cabinets.
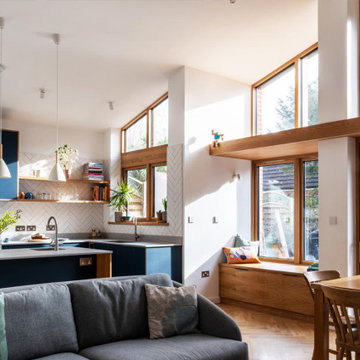
Garden extension with high ceiling heights as part of the whole house refurbishment project. Extensions and a full refurbishment to a semi-detached house in East London.
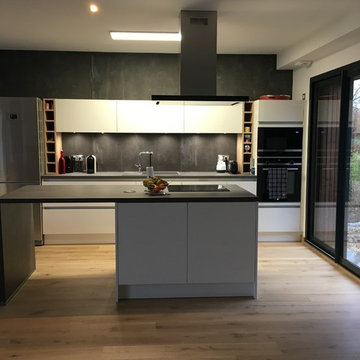
Cuisine laque blanche mate, stratifié gris, niches en bois sur mesure, cuisine sans poignée, cuisine moderne et tendances 2023, cuisine haut-de-gamme, cuisine ouverte sur séjour, rénovation complète de l’espace
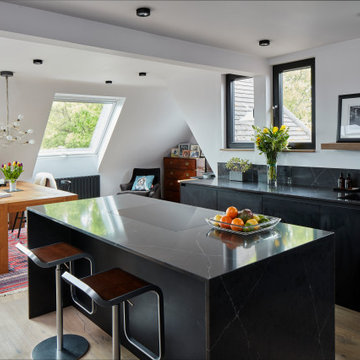
This kitchen was initially a U shape separate room off the corridor. It was dark and isolated from the rest of the apartment. We decided to knock down the walls separating it from the living area and design this small but stunning and practical kitchen.
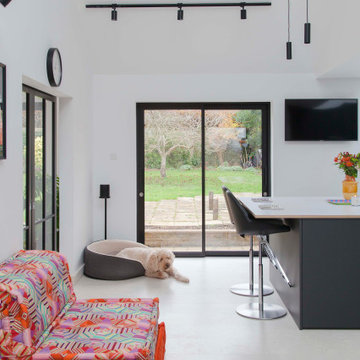
open plan kitchen and dining room
ロンドンにある高級な広いコンテンポラリースタイルのおしゃれなキッチン (黒いキャビネット、木材カウンター、パネルと同色の調理設備、コルクフローリング、白い床、白いキッチンカウンター、三角天井、グレーと黒) の写真
ロンドンにある高級な広いコンテンポラリースタイルのおしゃれなキッチン (黒いキャビネット、木材カウンター、パネルと同色の調理設備、コルクフローリング、白い床、白いキッチンカウンター、三角天井、グレーと黒) の写真
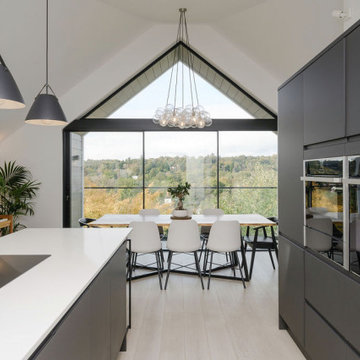
The new open-plan kitchen, dining and living accommodation on the first floor is dual aspect, providing cross ventilation and a level bridge link to the garden terrace facilitated by the steeply sloping site.
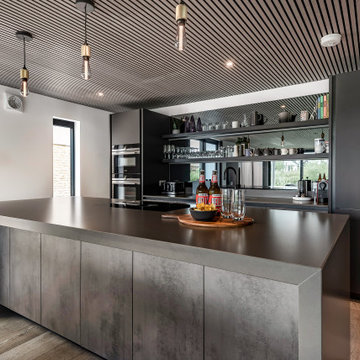
A contemporary kitchen designed and installed by Et Lorem for a private client at their retreat in the Cotswolds.
The kitchen has been designed using Rotpunkt furniture in anti-fingerprint Carbon and Dark Concrete.
Pendant lights by Buster + Punch with Acupanel feature ceiling sourced by the client compliment the space.
Appliances: Siemens and BORA.
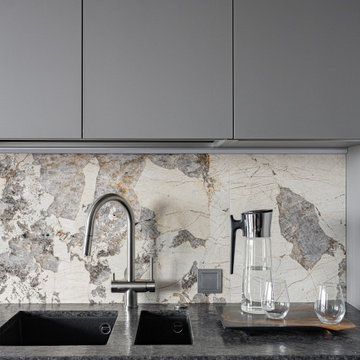
他の地域にあるラグジュアリーなコンテンポラリースタイルのおしゃれなキッチン (ダブルシンク、フラットパネル扉のキャビネット、グレーのキャビネット、クオーツストーンカウンター、グレーのキッチンパネル、黒い調理設備、濃色無垢フローリング、アイランドなし、赤い床、グレーのキッチンカウンター、グレーと黒、石スラブのキッチンパネル) の写真
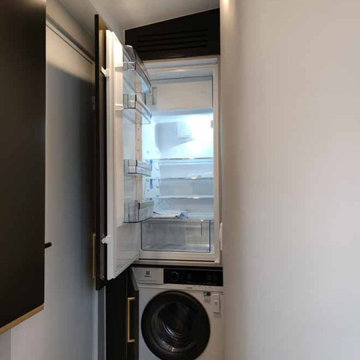
Au centimètre pour incorporer les électroménagers.
パリにあるお手頃価格の小さなコンテンポラリースタイルのおしゃれなキッチン (シングルシンク、インセット扉のキャビネット、濃色木目調キャビネット、珪岩カウンター、白いキッチンパネル、クオーツストーンのキッチンパネル、パネルと同色の調理設備、セメントタイルの床、アイランドなし、白い床、白いキッチンカウンター、窓、グレーと黒) の写真
パリにあるお手頃価格の小さなコンテンポラリースタイルのおしゃれなキッチン (シングルシンク、インセット扉のキャビネット、濃色木目調キャビネット、珪岩カウンター、白いキッチンパネル、クオーツストーンのキッチンパネル、パネルと同色の調理設備、セメントタイルの床、アイランドなし、白い床、白いキッチンカウンター、窓、グレーと黒) の写真
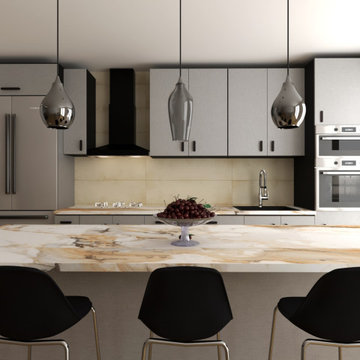
Este proyecto fue realizado en Meliana, una reforma integral de un piso con más de 30 años de antigüedad. El piso de más de 80 m2 útiles daba muchas posibilidades en readaptar el espacio a las necesidades actuales y del cliente.
En esta oportunidad le propusimos al cliente de optar por una cocina abierta hacia el salón con una isla central. La cocina se organizó de forma de tener los electrodomésticos en los módulos exteriores, haciendo como un marco para la zona interior de trabajo.
El modelo de encimera es un porcelánico ultracompacto de 15mm de espesor. Estas encimeras son ultra resistentes, con un diseño muy moderno y con un grado de absorción casi nulo lo que evita cualquier tipo de manchas de vino o de aceites.
La isla central es de 240cm con una encimera de 100cm de ancho. Como vemos, la encimera sale hacia el salón unos 20cm que nos permite poner taburetes altos para el uso como barra central.
La cocina de gas está ubicada dentro de la zona de trabajo central y no en la isla.
El mobiliario de la cocina elegido es de 19mm totalmente hidrófugo lo que le da mucha resistencia a los líquidos y al tiempo.
Este proyecto ha sido un gustazo realizarlo por la confianza y libertad que nos dio el cliente.
Gracias !
コンテンポラリースタイルのLDK (グレーと黒、グレーのキッチンカウンター、白いキッチンカウンター) の写真
1