黄色いコンテンポラリースタイルのキッチン (グレーのキッチンカウンター、人工大理石カウンター) の写真
絞り込み:
資材コスト
並び替え:今日の人気順
写真 1〜7 枚目(全 7 枚)
1/5

A canary yellow glass 'canopy' ceiling which continues down to counter level as a backsplash, acts as a bright yet intimate foil to the adjacent double-height living room. It also houses services including the extractor and perimeter lighting.
The hobs are located on one side of the island unit, which provides counter seating for six. Full-height cabinets and appliances, including a walk-in larder, are discreetly located to one side.
Photographer: Rachael Smith
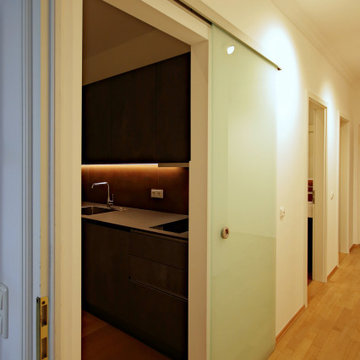
ミュンヘンにある中くらいなコンテンポラリースタイルのおしゃれなキッチン (シングルシンク、フラットパネル扉のキャビネット、グレーのキャビネット、人工大理石カウンター、茶色いキッチンパネル、石タイルのキッチンパネル、パネルと同色の調理設備、アイランドなし、茶色い床、グレーのキッチンカウンター) の写真
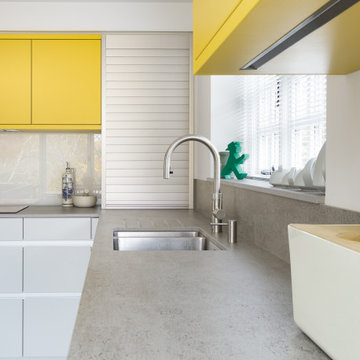
ウエストミッドランズにある高級な中くらいなコンテンポラリースタイルのおしゃれなキッチン (ダブルシンク、フラットパネル扉のキャビネット、グレーのキャビネット、人工大理石カウンター、グレーのキッチンパネル、黒い調理設備、セラミックタイルの床、グレーの床、グレーのキッチンカウンター) の写真
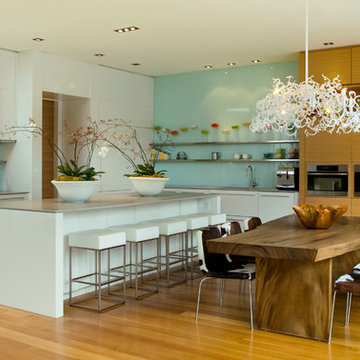
トロントにある高級な広いコンテンポラリースタイルのおしゃれなキッチン (アンダーカウンターシンク、フラットパネル扉のキャビネット、白いキャビネット、人工大理石カウンター、青いキッチンパネル、ガラス板のキッチンパネル、シルバーの調理設備、濃色無垢フローリング、茶色い床、グレーのキッチンカウンター) の写真
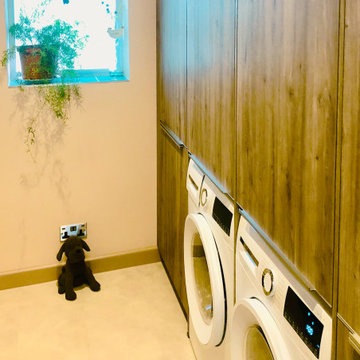
The Property
The existing bungalow, a 1 bedroom 1966 semi-detached bungalow, had a tiny kitchen and an uninsulated outhouse which was used as utility space but had uneven floors. The clients needed space for dining, a bootroom to help with dog walks and possible accessibility options for the future.
The Vision for the House
The bungalow was on a tight plot and an awkward shaped site. An existing garden room needed to be accommodated. There is a tiny back garden and therefore potential views needed to be carefully considered.
We looked at 5 options.
Option 1
The first was a rear extension with an angled wall to match the site.
Options 2 & 3 looked at varieties of a rear extension which would provide space for a peninsula kitchen and table and side extension for a small utility room, which could also be a back entrance.
Option 4 looked at just a rear extension with a utility room tucked in the middle of the plan.
Option 5 was a wildcard but suggested bringing the kitchen to the front of the bungalow, which allowed space for an additional bedroom. This would potentially increase the value of the finished project.
The Solution
The clients chose the rear and side extension option, using a crown roof to link to the existing hipped roof of the bungalow and adding a rooflight, as large as possible to get daylight deep into the plan. Steps were designed to the new back door but the plan allows for a ramp in the future if this is needed.
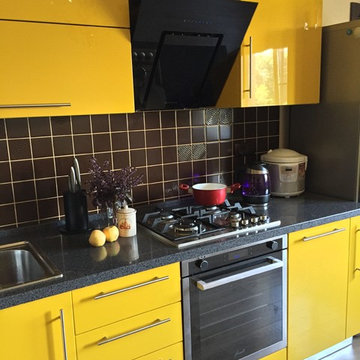
他の地域にある広いコンテンポラリースタイルのおしゃれなコの字型キッチン (ドロップインシンク、フラットパネル扉のキャビネット、黄色いキャビネット、人工大理石カウンター、茶色いキッチンパネル、セラミックタイルのキッチンパネル、シルバーの調理設備、ラミネートの床、茶色い床、グレーのキッチンカウンター) の写真
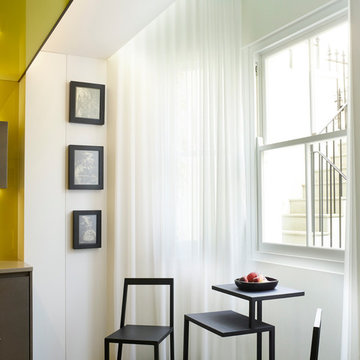
A seating area is located in the bay window overlooking the front light well. Above this area, a glass ceiling panel affords a few of the entrance hall/study. Extensive storage and a television set are located behind the adjacent mirrored panels.
Photographer: Rachael Smith
黄色いコンテンポラリースタイルのキッチン (グレーのキッチンカウンター、人工大理石カウンター) の写真
1